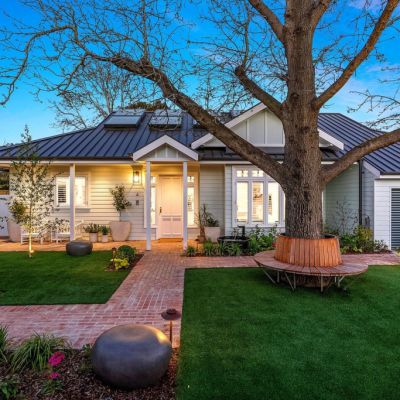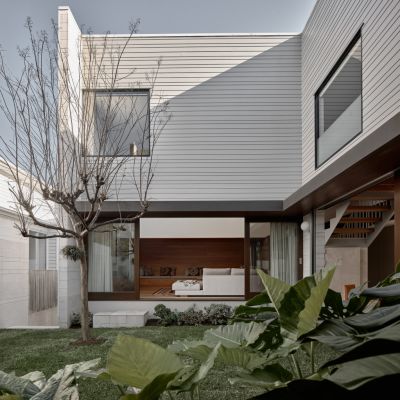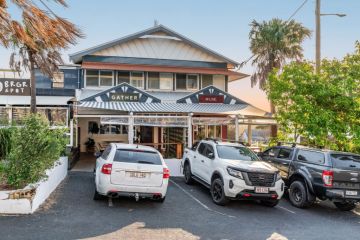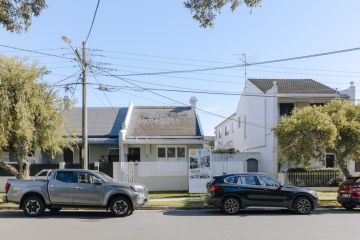'Just unbelievable': Designer Canberra penthouse just listed
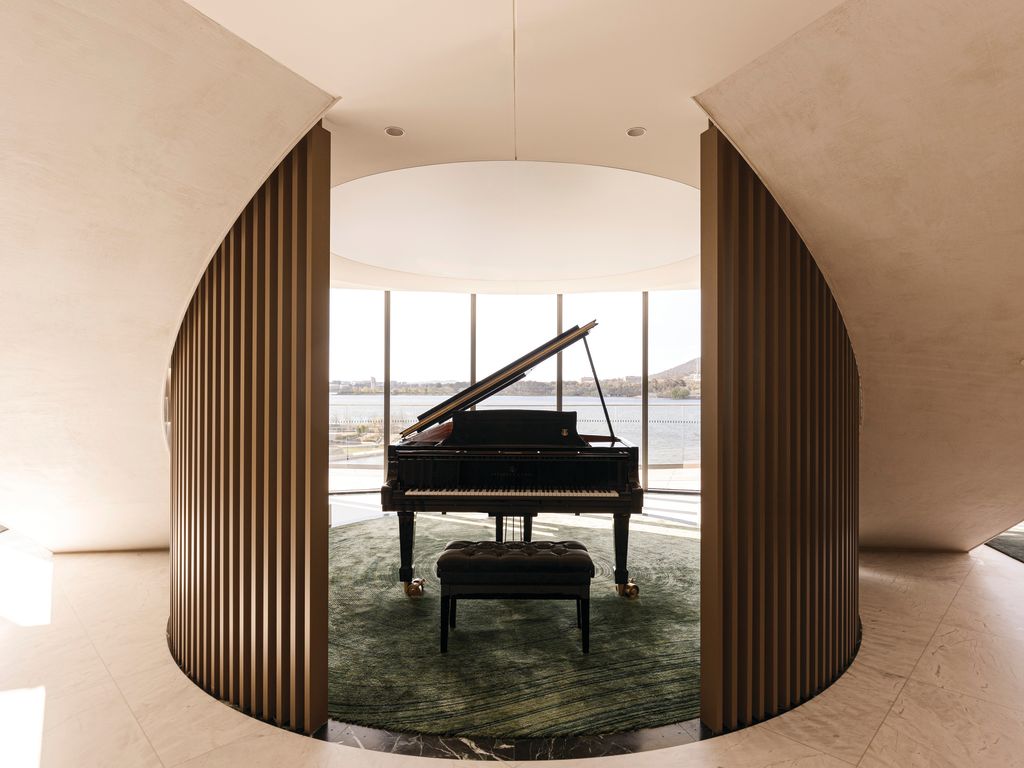
The penthouse represents the pinnacle in apartment living; the top offering both in terms of elevation and standard. But one that has just hit the market in Canberra is taking the calibre of penthouses in the capital to new heights.
Not so much physical heights – the two-storey plus rooftop terrace abode sits across levels four to six of the building. But the home itself is completely in a class of its own.
Lapping at the water’s edge of Lake Burley Griffin in the Inner South suburb of Kingston, this penthouse sits in the exclusive Sapphire development. Completed in late 2020, the development is known for its curved architecture, sophisticated design and enviable position right on the tip of the peninsula at Kingston Foreshore.
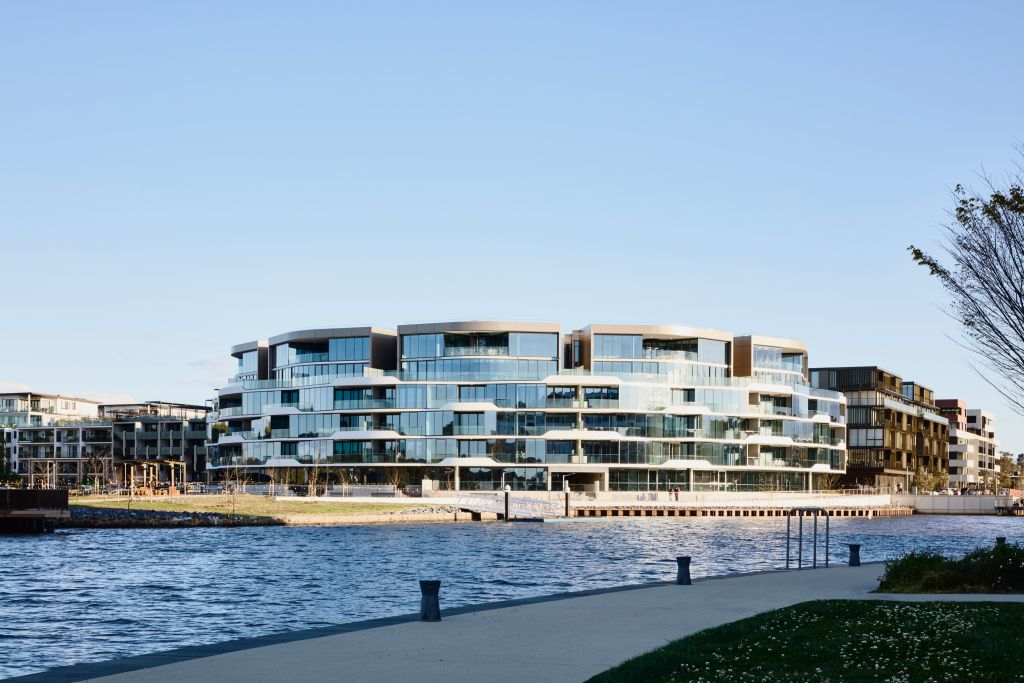
The building’s original design included six separate pods, housing the top two levels and allowing for six penthouses and 12 sub-penthouses to enjoy apartment living without sharing adjoining walls. During the construction period, one of the pods was amalgamated, with a penthouse and two sub-penthouses joined together.
The result is 405/45 Honeysett View, Kingston, a sprawling, spectacular home with five bedrooms, five bathrooms, eight car spaces, three terraces, and multiple entertaining areas, all over three levels.
Melbourne-based Parallel Workshop Architects were engaged for the home’s sophisticated custom interior design, making it unique and different from the rest of the building’s interiors. Listing agent Mario Sanfrancesco from Blackshaw Manuka says after three decades of selling luxury homes, the penthouse is unlike anything he’s seen.
“I’ve been to the property many times now, and I think what truly sets this one apart is the detail,” he says.
“There is so much complexity and sophistication around the interiors, that each and every time I go back, I notice something different. It’s just unbelievable. It really is just a whole other level of detail and quality than I’ve experienced before.”
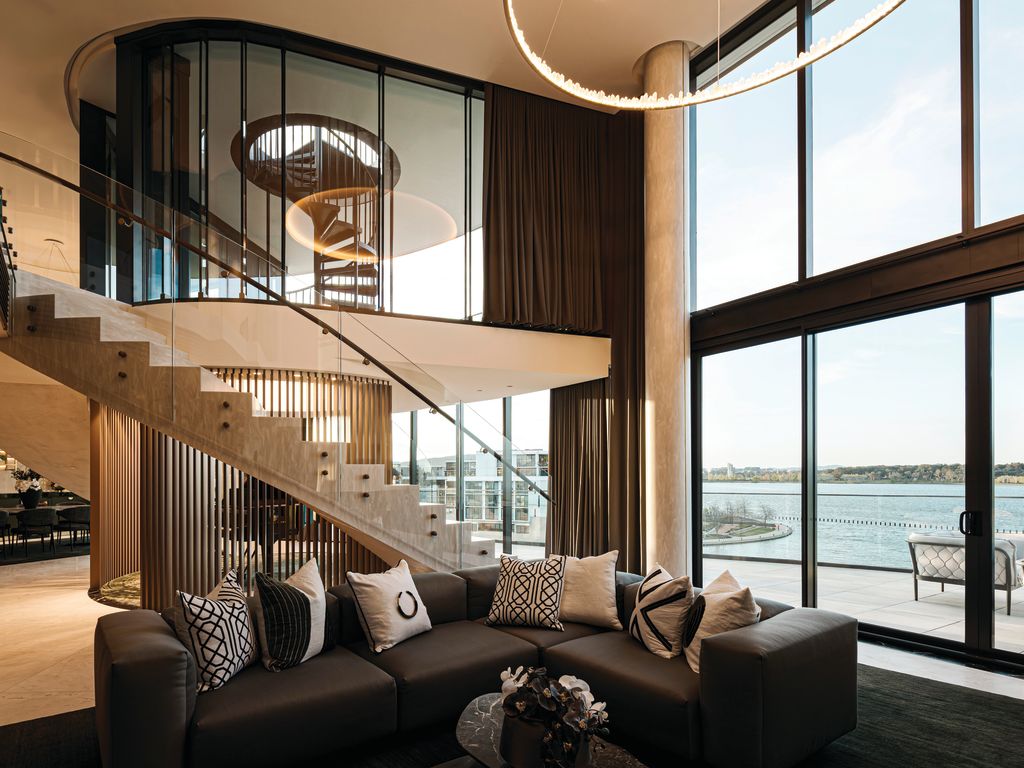
An elevator delivers you directly into the penthouse on the building’s fourth floor. Turn right and you’re greeted by a wall of glass framing uninterrupted, north-facing views of the lake, iconic Canberra landmarks and mountain peaks.
Double-height ceilings stretch across lounge, dining and kitchen spaces. A six-metre Corian fireplace with brass inlay and custom joinery stretches high making a bold design statement, as does an imported Italian natural crystal sculptural light. In between the living and dining spaces is a grand music atrium, currently adorned with a Steinway & Sons concert grand piano, which can be negotiated as part of the sale. Nearby, a library with ample custom shelving sits tucked behind a brass divider.
Completing the level is a professional-grade chef’s serving kitchen with luxury appliances and an informal dining area. At the rear are two bedrooms, one with a walk-in wardrobe and en suite, perfectly suited for staff or guests. From the living spaces, step straight out onto the lower outdoor terrace, which stretches the width of the penthouse, and features a full outdoor kitchen.
Head upstairs either via the lift, or ascend via one of two artful curved Corian staircases, to find the bedroom level, where the opulent main suite takes up half the floor.
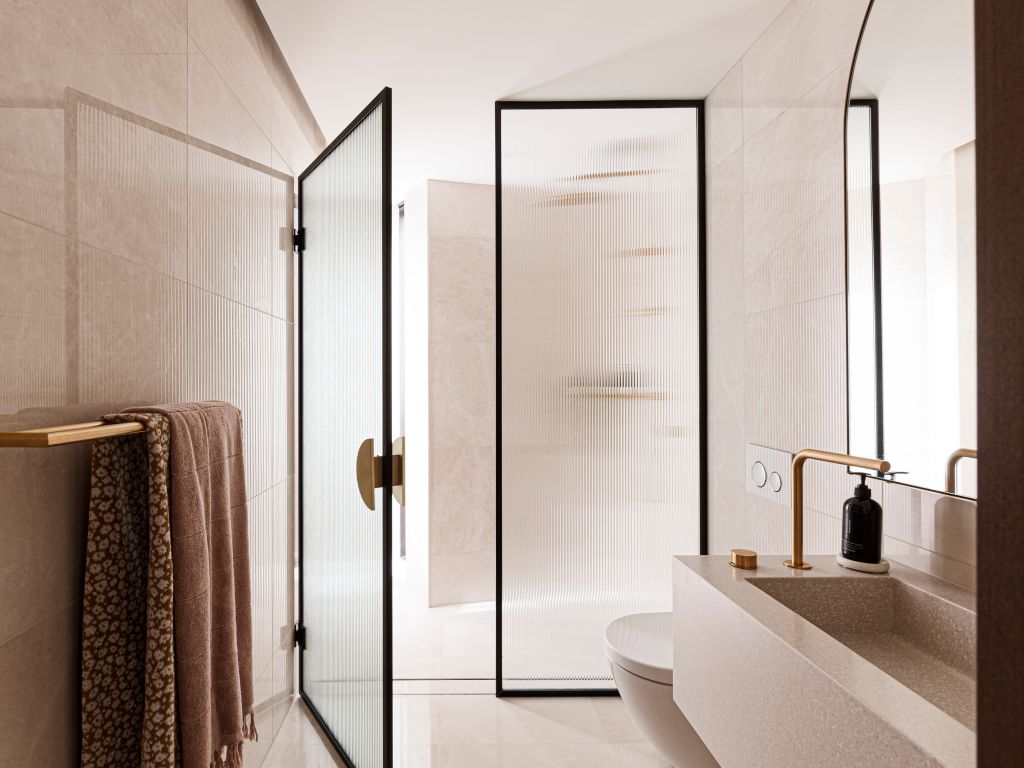
“Imagine the most sophisticated and beautiful hotel suite you’ve been to and multiply it by 10, but add a homely feel. That’s what you’ll find in the master suite,” says Sanfrancesco.
“Like the rest of the home, it features custom joinery, and the incredible walk-in robe is like a fine boutique, while the en suite features incredible stone.”
On the other side of the apartment, two more bedrooms are lavish in themselves, also each featuring a walk-in robe and en suite.
Outside, a spiral staircase takes you to the private rooftop terrace, where you can drink in 360-degree panoramic views from the spa or fire-pit lounge. There’s yet another outdoor kitchen up there, making entertaining easy.
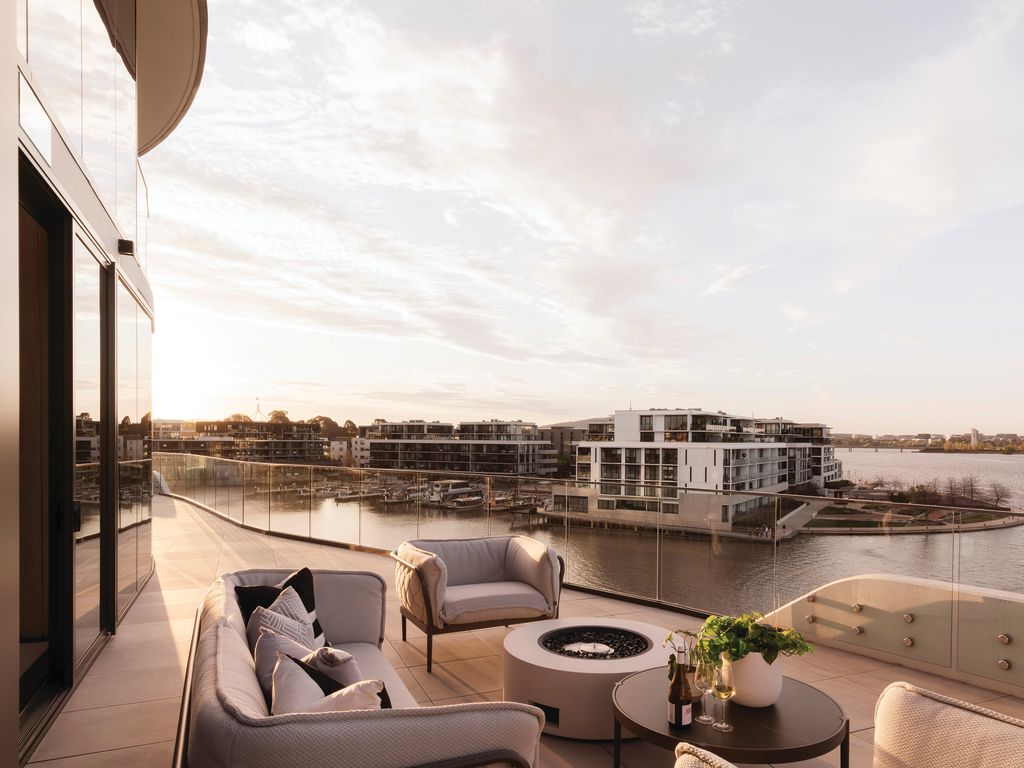
Special touches all throughout are there to elevate day-to-day living. Like in the main bedroom, where a hidden coffee bar means you can make your morning cuppa without a visit to the downstairs kitchen, and step straight out onto the terrace to welcome the day. Down in the dining room, pop to the opulent brass whiskey bar for a night cap.
There’s also underfloor heating, Sonos sound system throughout – including the rooftop terrace – while smart technology allows you to control much of the home at the touch of a button. Downstairs are two double lock-up garages, plus parking space for an additional four cars.
The interior materials and fixtures have been sourced from around the globe, with meticulous attention to detail, from the ample brass, Corian and natural stone, to the Italian calf leather-encased handrails on the stairs.
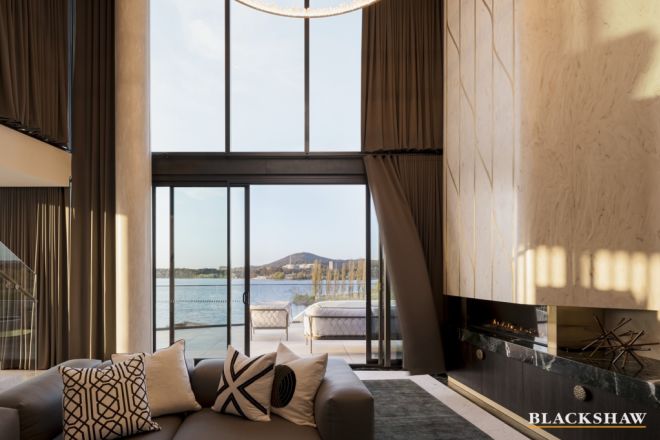
“It took more than two years just to complete the interiors, at a cost in the millions,” says Sanfrancesco.
For the discerning buyer, the property’s house-like proportions give you space, without the upkeep and maintenance of a big home, plus all the ease of apartment living.
“Canberra is maturing with residential lifestyles and architecture, and I think this property will absolutely set a whole new benchmark of apartment living,” he says.
“You can see every landmark of Canberra from here, it’s extremely private, it’s extremely secure, and it’s an offering that is extremely rare.”
We recommend
We thought you might like
States
Capital Cities
Capital Cities - Rentals
Popular Areas
Allhomes
More
/http%3A%2F%2Fprod.static9.net.au%2Ffs%2F84750f18-461f-4729-85cf-55f2f0be81d3)
