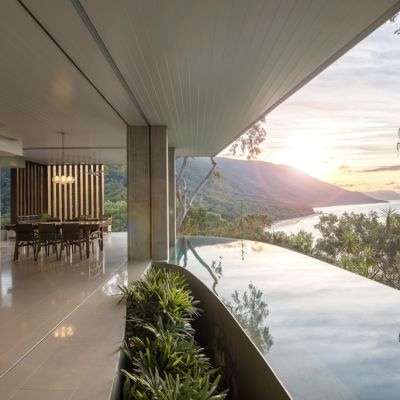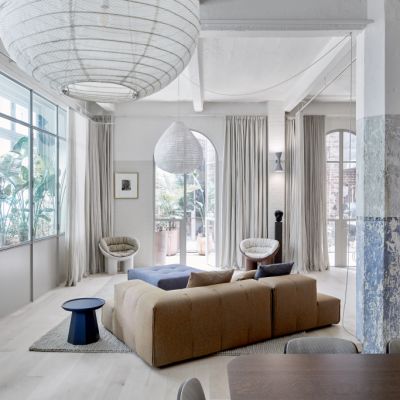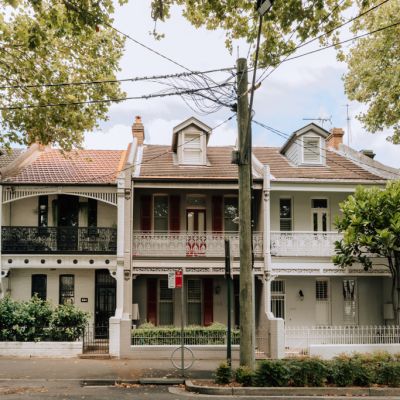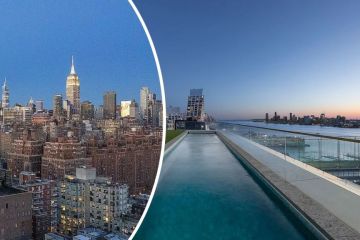Kingscliff home embracing brutalist architecture hits the market

At first blush, the houses – both big on wow factor – look like they could be twins. One is located in the NSW coastal town of Kingscliff, just south of Tweed Heads. The other is half a world away in Sao Paulo, Brazil.
The similarities are unmistakable: long spans of raw cantilevered concrete, softened by the warm tones of slatted timber and propped up by a stonewall, with breezy wide-open spaces underneath spilling out onto a paved terrace and swimming pool.
While they aren’t long-lost siblings, the resemblance is no accident.
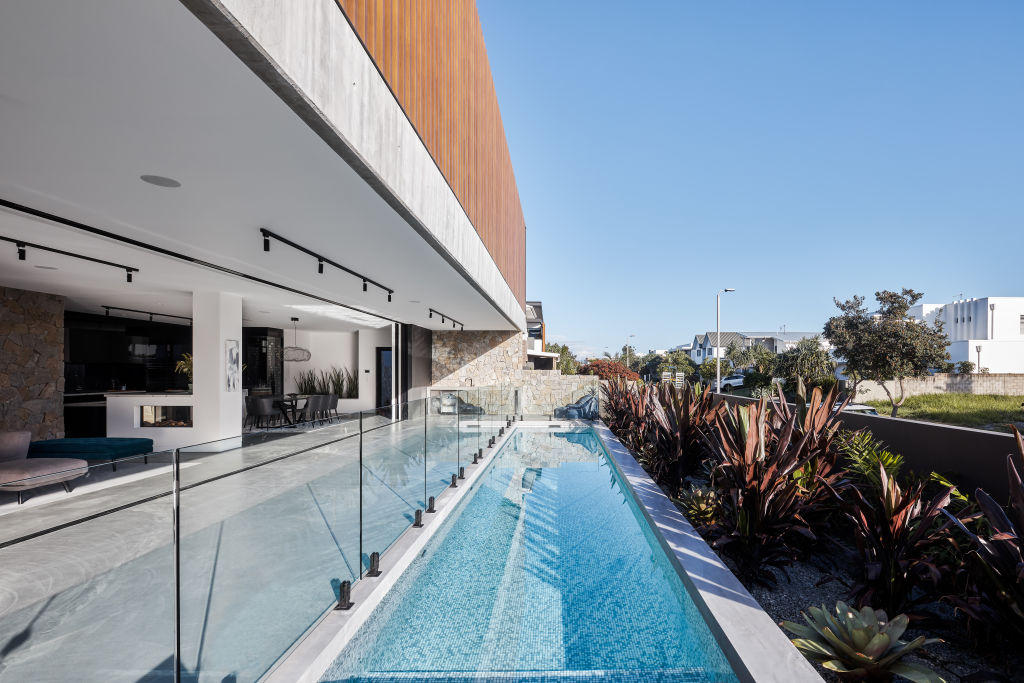
Gold Coast building designer Jayson Pate openly and purposefully drew inspiration for his imposing contemporary Kingscliff house, finished in early 2019, from Ipes House, designed by Brazilian master architect Marcio Kogan several years earlier.
Both houses embrace brutalist architecture, a 1950s modernist design style that favours bare building materials – notably exposed concrete – over decoration and ornamentation.
Also present are all the gorgeous hallmarks of the internationally renowned architect and his Studio MK27: simplicity, minimalism, highly detailed materiality and the seamless merging of interiors with the outdoors.
“I’m a big fan of Marcio Kogan’s work,” Pate says.
“And so was the client. It seemed like a good starting point.”
In particular, they were drawn to the masculine nature, as they saw it, of Kogan’s design approach.
In spite of this, there’s a clever lightness in the way the long, bold lines and attenuated horizontal cantilevered frames seem to elevate the buildings, as if they’re floating.
But there are differences. Like the slatted timber that bifolds on Ipes House, whereas Pate’s is fixed. And Kogan’s concrete has a more textured finish.
Pate stresses he was taking inspiration rather than creating a copy. His floor plan borrows from Ipes House as well.
The ground-level spaces are similarly open and freely flowing, seamlessly connecting to the al fresco patio.
Upstairs, north-facing bedrooms are set out in a row, the main bedroom with a sizeable walk-in wardrobe and en suite.
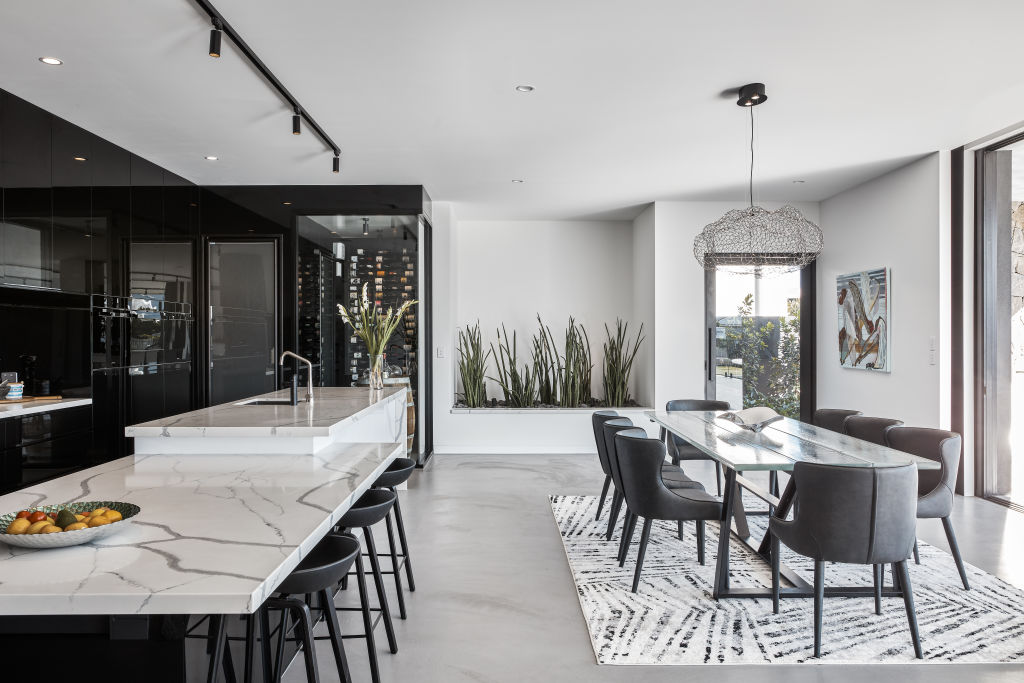
“We thought the floor plan to Ipes House would work with the nature of the vacant site the client brought to me,” Pate explains.
But the look and feel of the decor of the Kingscliff house strikes more of its own note – blacks, stainless steel and dark timbers were used to reinforce the masculine strength of the building and give the interiors a moodier edge.
The kitchen, for instance, is strongly monochromatic. The main bathroom mixes black and chrome.
The other consideration is the suburban, almost village-like, setting of the property, whereas Ipes House is more rural.
“Ipes is super contemporary, whereas Kingscliff is more deluxe,” Pate says.
He designed the house to accommodate a family with growing teenagers.
This meant big bedrooms with their own en suites, plus a gym and steam room, cellar, outdoor kitchen and poolside bar, generous laundry (with chute), high-tech entertainment and security systems and storage for bikes and surfboards.

LJ Hooker Kingscliff agent Nick Witheriff believes the versatile nature of the home will appeal to a range of buyers, including those looking for a getaway or investors after a boutique holiday rental.
While Pate says he has designed 20 houses in the neighbourhood, this is the first that’s Kogan-influenced.
He also points to other architects he has taken cues from – Argentina’s Ezequiel Amado Cattaneo and Spain’s Fran Silvestre.
“In the Insta[gram] world, everyone’s work is so accessible to take inspiration from,” he says.
Witheriff is selling the home with a guide of $6 million-$6.5 million.
We recommend
We thought you might like
States
Capital Cities
Capital Cities - Rentals
Popular Areas
Allhomes
More
