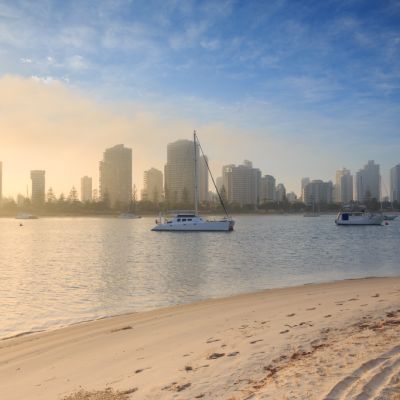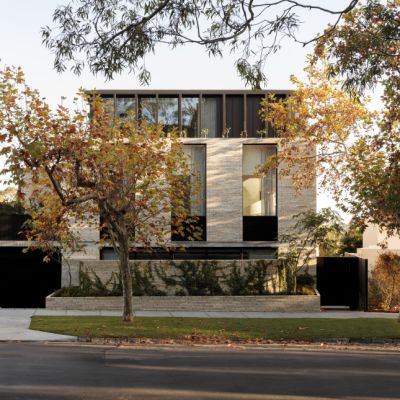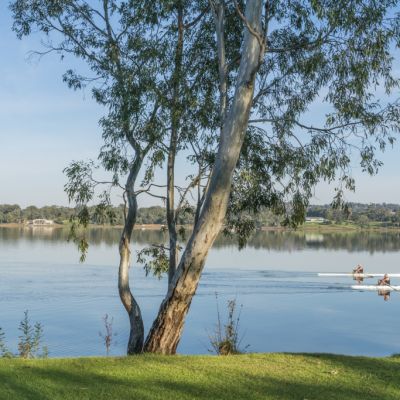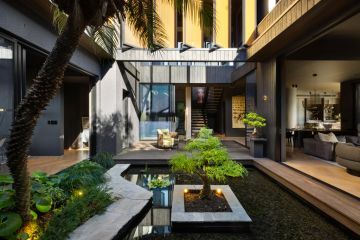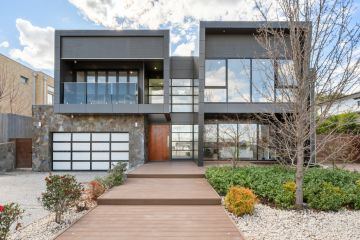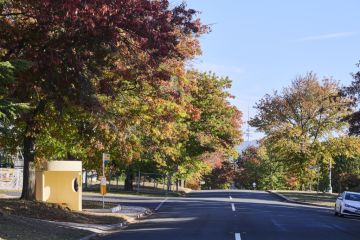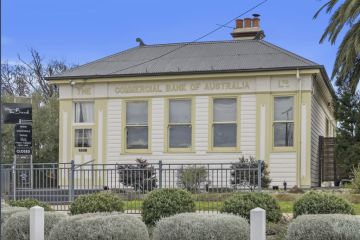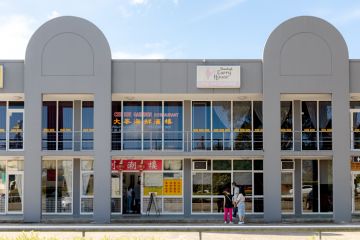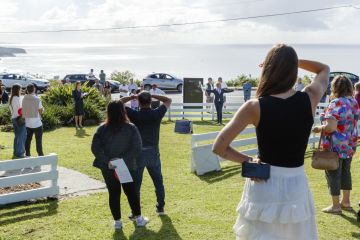Las Palmas house in Byron hinterland on the market with $9m price tag
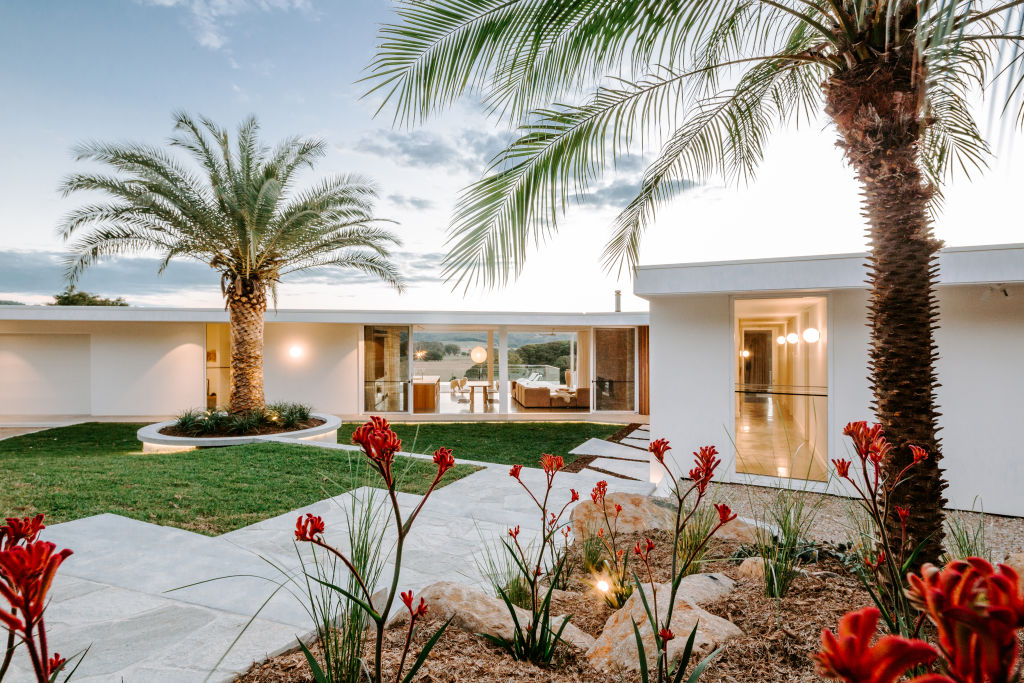
On a hilltop in the Byron Bay hinterland, a sprawling and sunlit new-build named Las Palmas resides, inspired by the owner’s previous family home of architectural significance.
Built by Sally and Matthew McGarry as their family home, the truly remarkable residence has taken design cues from Fenner House, a mid-century modern icon, designed in the 1950s by one of Australia’s most influential architects, Robin Boyd — a house filled with childhood memories for Sally that was originally commissioned and owned by her late grandfather.
“Our intention was to build a family home where our three boys could run freely, and after coming across this property, which was originally part of the farm next door, we instantly fell in love with the open space, hinterland views and sunset orientation,” says Sally.

“We couldn’t wait to start the build and call this place home.”
From purchasing the land in early 2016, the couple sought the guidance of both Sydney-based DUO Architects and Byron-based Davis Architects.
With landscape design by LARC Collective, executed by Lime Landscapes, the build for Las Palmas was completed in January 2020.
“We lived on-site in a tiny cabin for the last half of the build, meaning we had the opportunity to become familiar with the space, as we picked our fixtures and fittings,” recalls Sally.
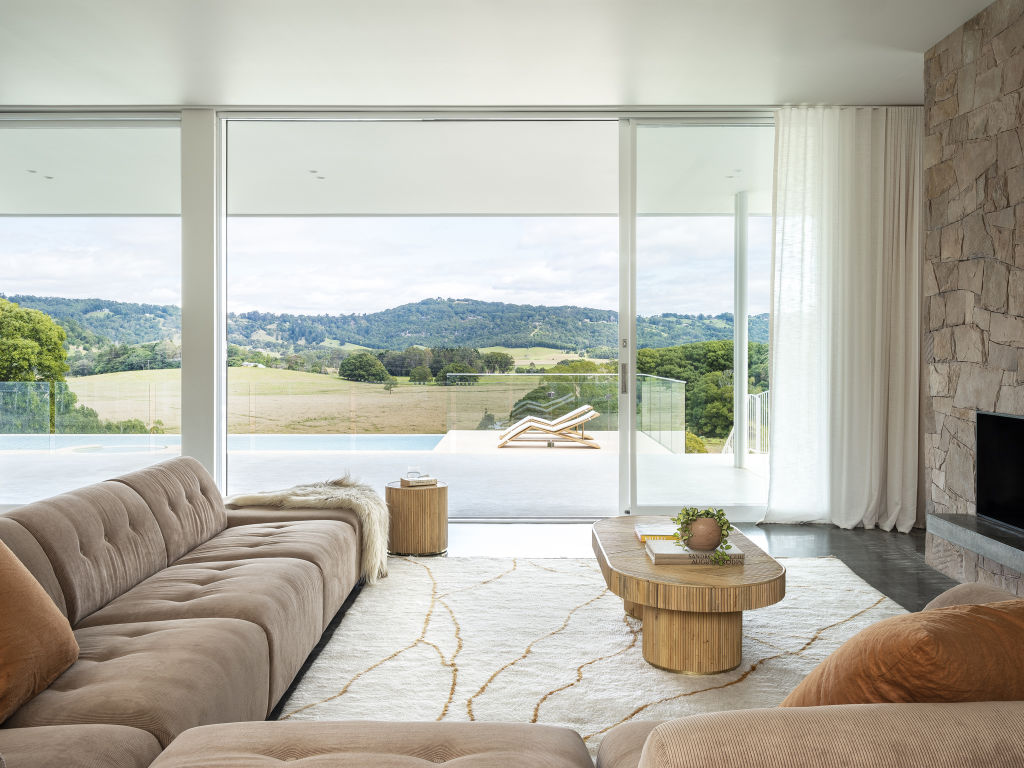
“We really got to know our builders and tradies, and would often end the day with a knock-off beer while watching the sunset — it was a highlight to see firsthand how much dedication and passion was brought to the project.”
Akin to Fenner House, Las Palmas is divided into two wings: one for entertaining and the other for sleeping, with the sleeping wing oriented to the north, and the entertaining wing set to the south/west, spilling to the outdoors, with sweeping views of the hinterland’s rolling hills.
“The free-flowing floor plan is a key feature of the house, permitting large spans of continuous glass to create a series of moments and uninterrupted connections to the landscape,” Sally explains.
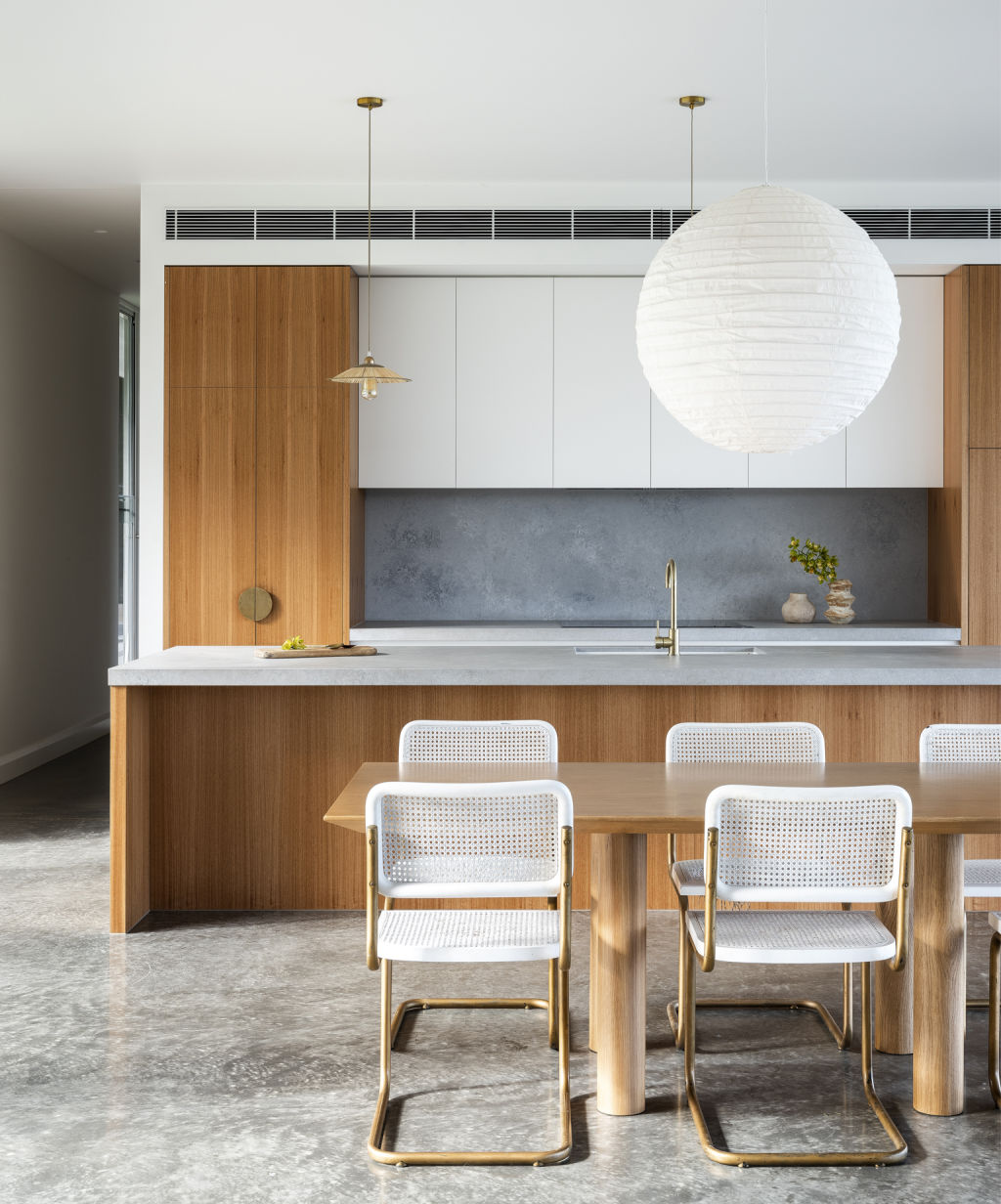
“For example, I can be busy in the grand kitchen, preparing something on the massive island bench, and still catch the sunset or watch the kids play in the pool — when the glass doors are open, I can feel like I’m outside with them.”
Brimming with high-end luxury materials and designer finishes, such as burnished concrete floors and the use of blackbutt timber throughout, Las Palmas achieves a perfect balance between modern minimalist and ’70s eclectic, made better by Sally’s natural knack for styling.
“My vision was to create a relaxing holiday vibe, with handpicked and sourced items that have a story to tell,” she says.
“I have mixed new pieces, like a modular sofa from HK Living, rugs from Tigmi Trading, and a collection of tables by Sarah Ellison, blended with second-hand finds from antique stores and garage sales.”
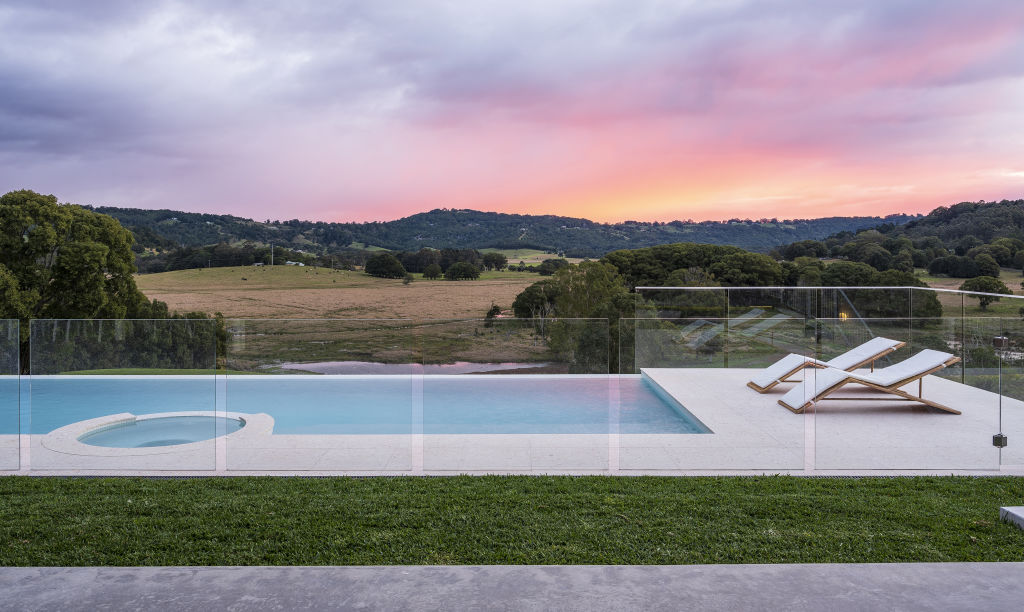
Adding to its spectacular appeal, the home’s exterior encompasses a wrap-around concrete deck, a stunning 15-metre infinity-edge pool, an outdoor cinema and a fire pit area, along with giant pillar rocks displayed about, sourced from a local quarry.
“Be it swimming year-round in the pool or watching movies under the stars, our home provides an unmistakable feeling of release,” Sally says.
“And then there’s the fact that it offers the best of both worlds – the hinterland and rural living experience, with easy access to the beach and coastal living.”
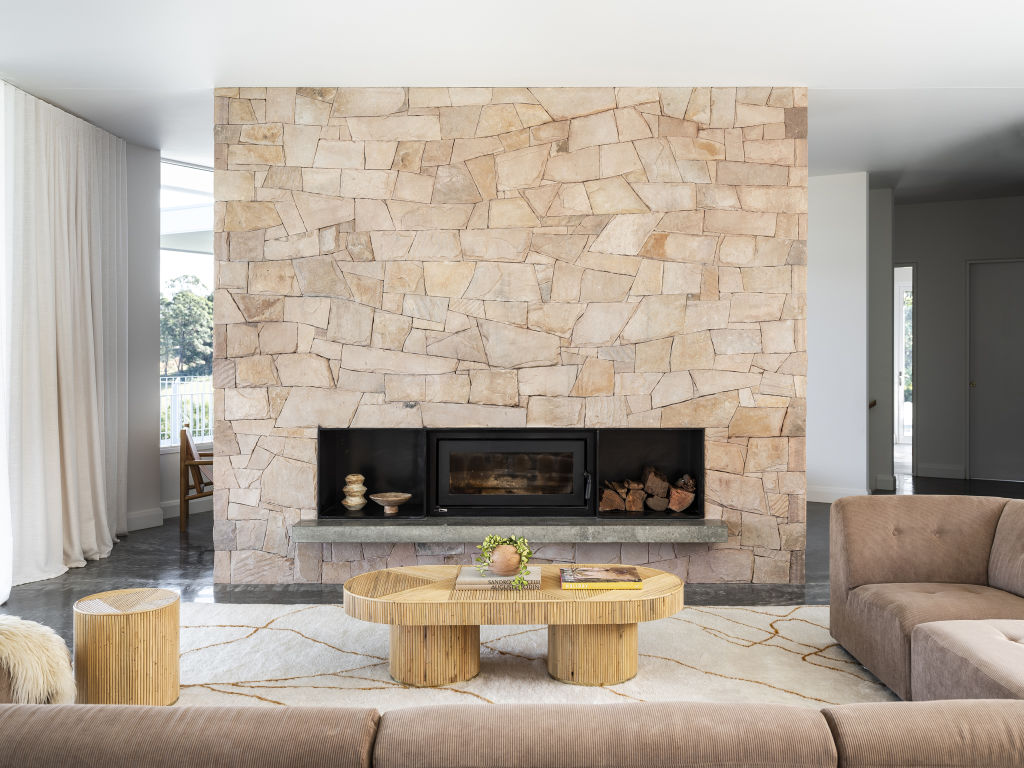
While the McGarry family have come to love life at Las Palmas, a new exciting project beckons, resulting in the property hitting the market for the first time, presenting with it a score of possibilities.
“The house was purpose-built to make it easy to pack up and holiday-let, and we also have prepared plans to build a second house, maximising the property’s earning potential in the future,” says Sally.
“We hope the next buyer is not only someone who will make the most of these opportunities, but also love the resort-like holiday feel of the place — especially these magical sunsets.”
First National Byron’s Tara Torkkola is selling the home with a guide of $9 million.
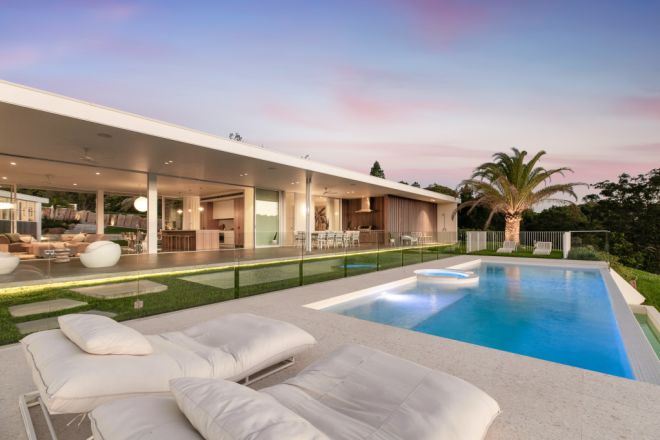
We recommend
We thought you might like
States
Capital Cities
Capital Cities - Rentals
Popular Areas
Allhomes
More
