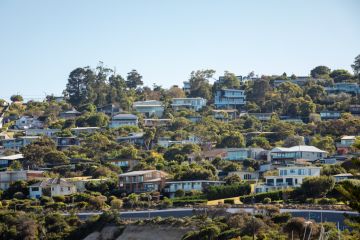Letting the materials speak for themselves: A look inside Inner South's Brick House
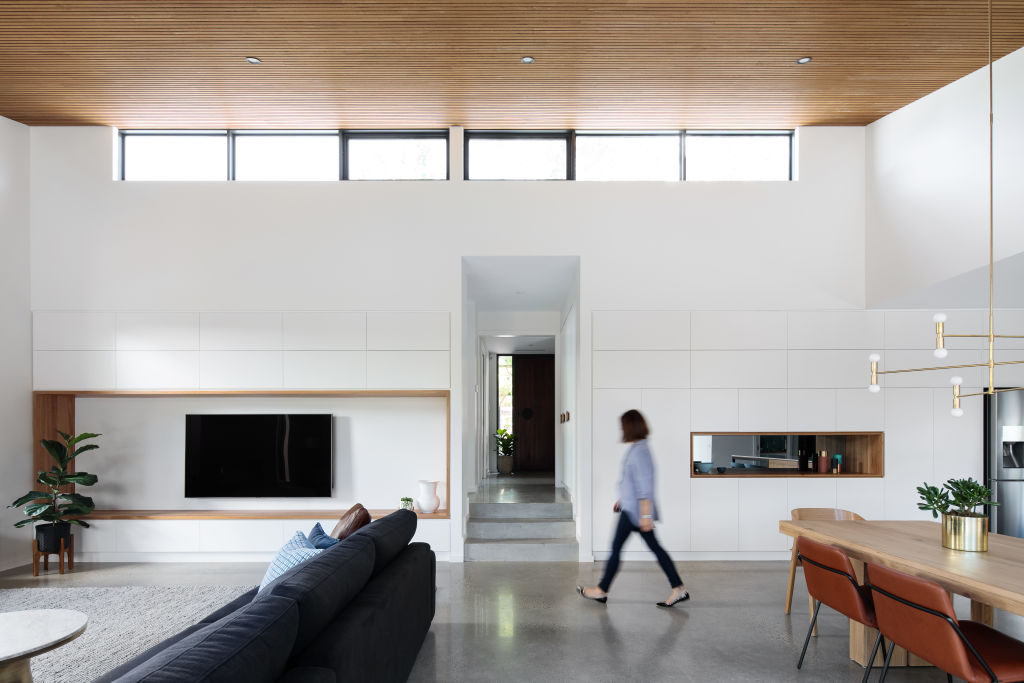
Who: The home of Caitlin and Ian by Paul Tilse Architects.
What: Brick House, a family home inspired by modernist design and set apart by bespoke finishes.
Where: Canberra’s Inner South.
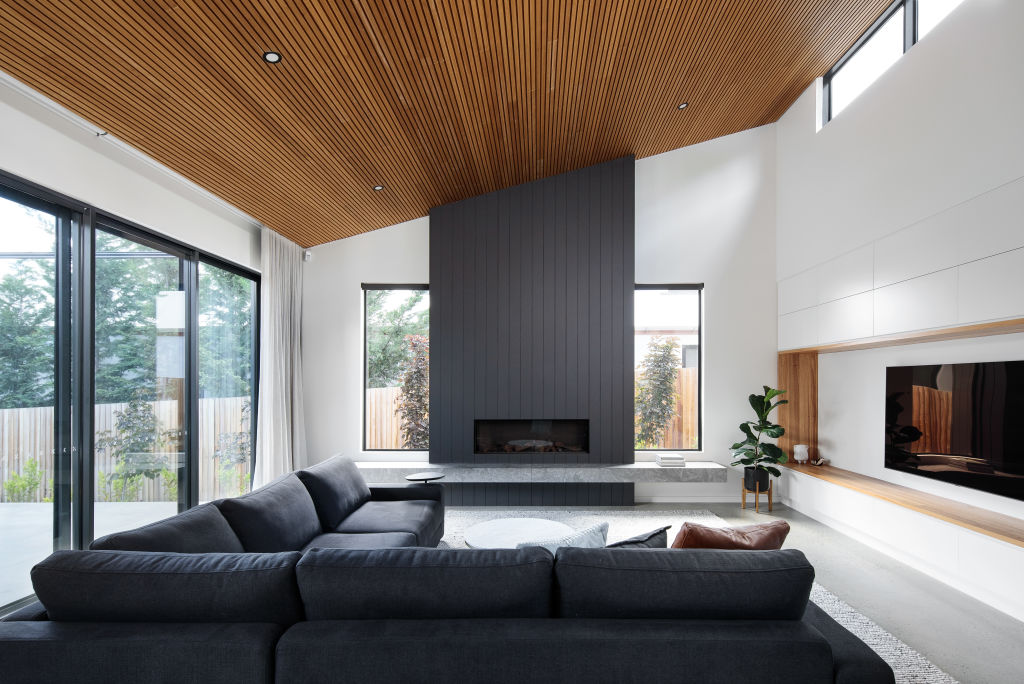
Caitlin and Ian were after all the common features desired in a family home – a low-maintenance, functional design with lots of storage and no wasted space.
Having owned a block in the Inner South since 2010, the couple were thrilled at the opportunity to design their family home and the prospect of creating something that was truly unique.
“We had always planned on building our long-term home once we had time to understand the personality of the block, its orientation and the streetscape more broadly,” say the owners.
They approached Paul Tilse Architects, and in-house interior designer Vanessa Hawes, to bring their ideas into fruition.
“We were excited to work on a good-sized leafy block with clients who were design conscious,” says Paul Tilse.
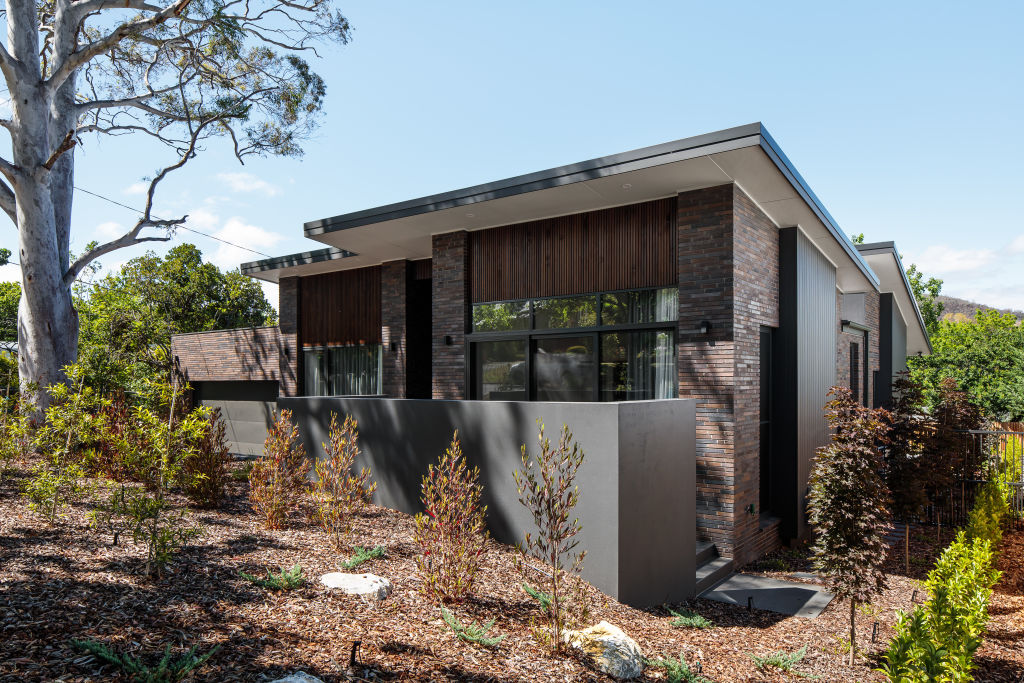
Caitlin and Ian brought their own aesthetic ideas so the process was one of coordination between the owners and designers.
“We have always been fascinated by modernist architecture, which we wanted to influence our prospective build,” says Caitlin.
The site context lends itself to some of the key features of modernist design, namely large spaces generated by elevated ceilings and sleek, minimal features.
“The solar orientation towards the front of the block meant we had to work harder to capture the north winter sun into the living areas,” says Paul.
“A skillion roof with highlight windows allowed the living areas to be flooded with morning and midday sun and provided views onto the canopy of the large gumtree at the front of the house.”
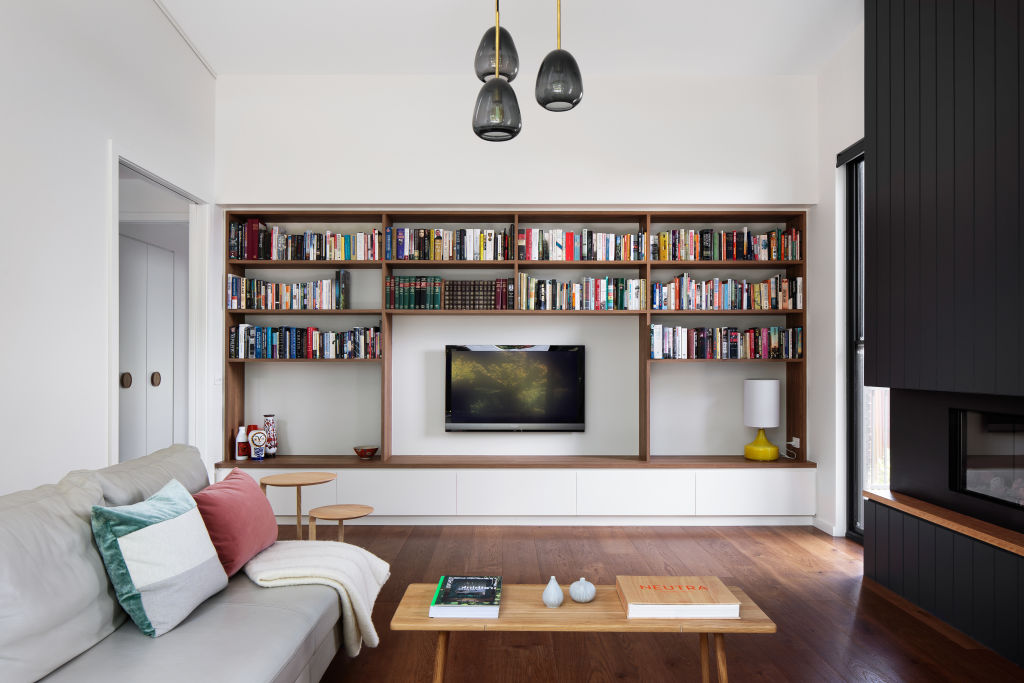
The exterior is clad in dark, slimline bricks that bring a sense of the bespoke, while still fitting sympathetically with the earthy tones of the surroundings.
“We desired a home which looked within itself, not competing for attention from the streetscape,” says Ian.
The front entry opens into a bright, open-plan living space with plenty of glass that is brought together through careful attention to detail of the finishes.
Polished concrete and an elegantly edgy black kitchen are offset by the warming tones of the timber, blackbutt joinery and a fireplace.
“The glosswood clad skillion ceiling with the heated concrete flooring underfoot provides the living, kitchen and dining with a sense of cosiness not often felt in a room with so much floor-to-ceiling glass,” says Paul.
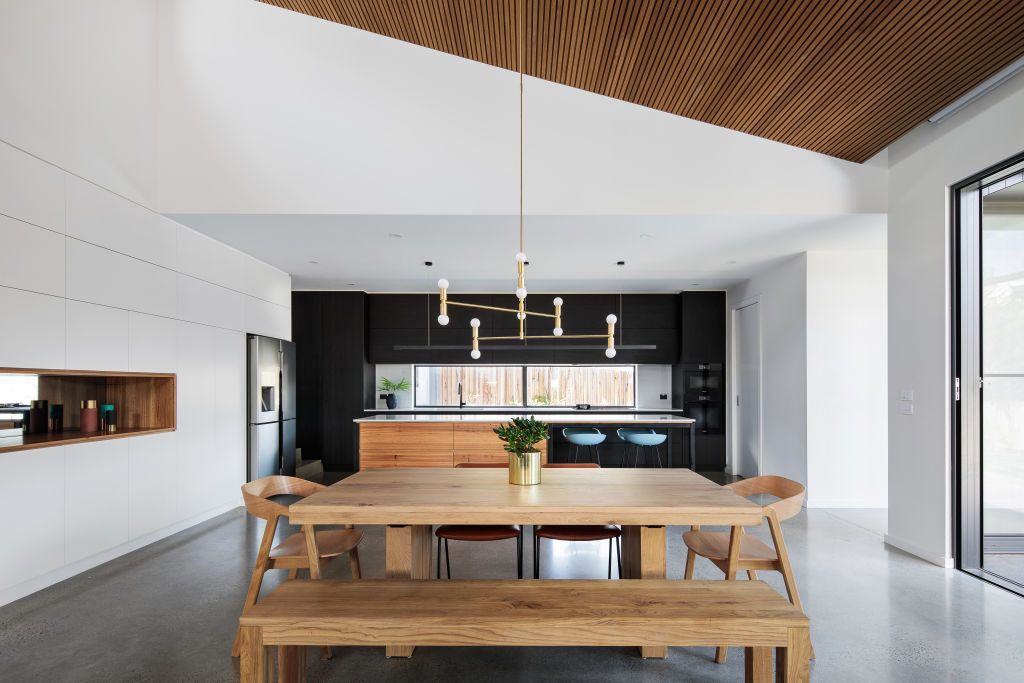
The house is stylistically clever in its use of distinctive finishes to individualise it.
Dark slimline Krause bricks clad the exterior and bestow the house with a contemporary appearance, while an eye-catching designer light hangs above the dining area, giving the space a glamorous focal point, with the handmade door handles sourced from Tasmania.
“From an aesthetic perspective our favourite features are the bespoke elements,” says Caitlin.
“It is an unfussy, humble home which utilises bespoke finishes, setting it apart from other homes in the area.”
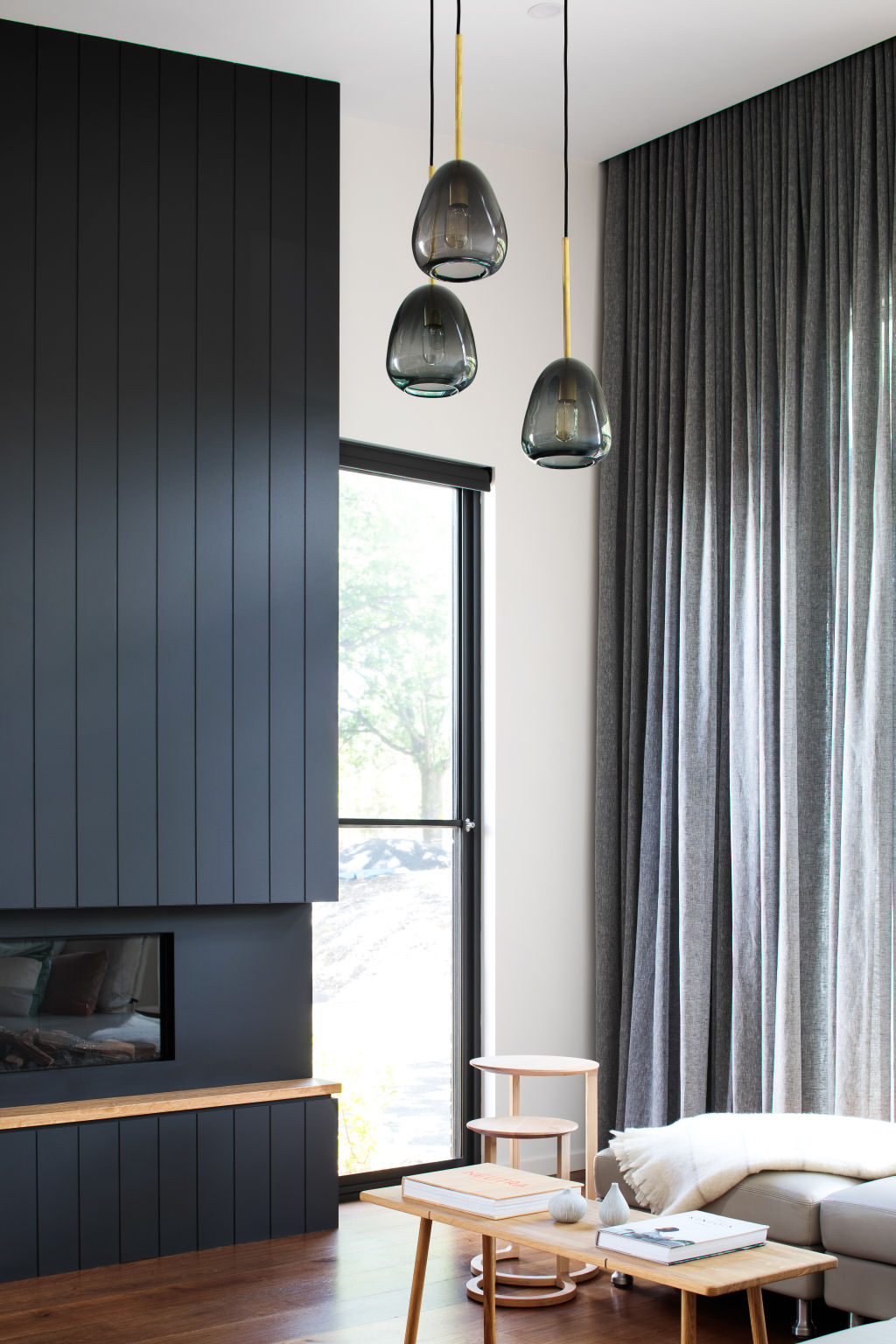
The home is also clever in its functional design, maximising its family-friendly nature through the use of materials, spacious design and storage and energy solutions.
“From a functional perspective our favourite features are the hydronic floor heating, loads of glass and a dedicated guest area,” says Ian.
From the outset, the emphasis was on creating a home that was cohesive and connected, and this was achieved through consistent use of materials throughout all areas.
“The harmonised look of the floors, brickwork and wooden joinery is a combination of imagination and coordination,” says the couple.
“Overall, this house has a wonderful flow throughout all living spaces and reflects the personality of the architect, designer and our family.”
We recommend
States
Capital Cities
Capital Cities - Rentals
Popular Areas
Allhomes
More







