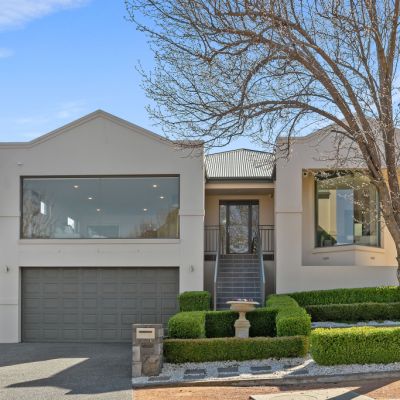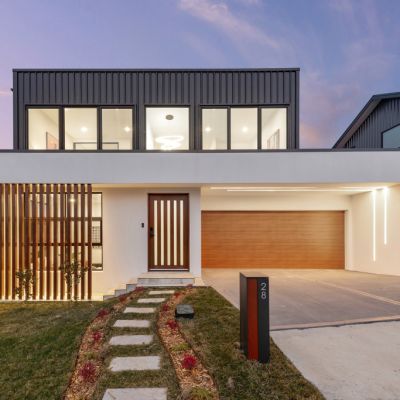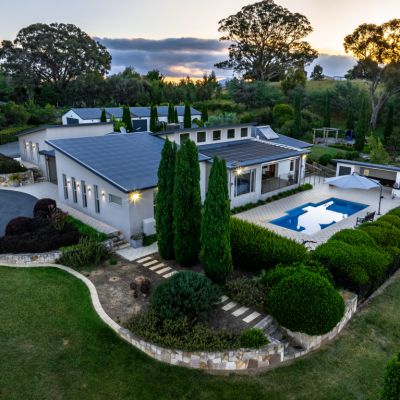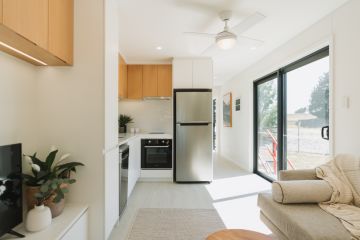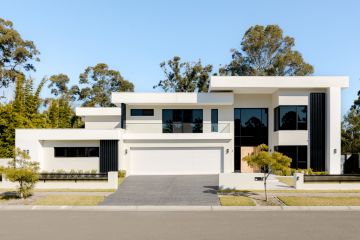Live like you're on the coast in this sophisticated Taylor home
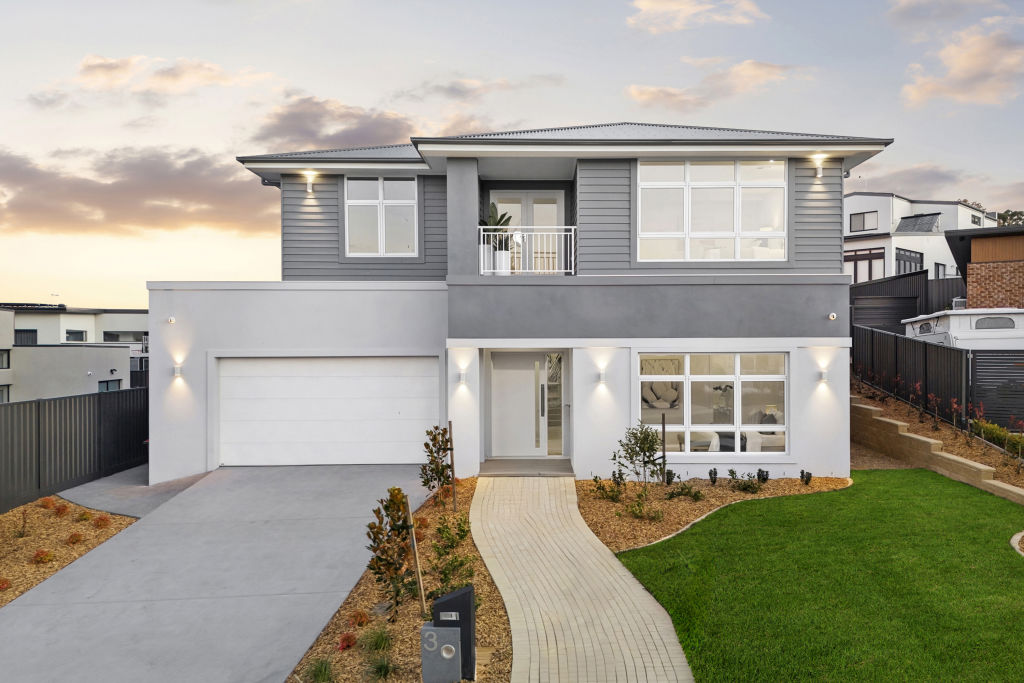
New York’s seaside getaway, the Hamptons, is about as far from Canberra as you can possibly get, but the architectural appeal of its coastal-style homes is universal.
Josh Yewdall of Belle Property Canberra, who lists this week’s Taylor feature home, says the brand-new, two-storey residence is a case in point.
“It’s got a great coastal feel, people really pick up on its chilled vibe – and it’s light, bright and airy,” he says.
“Most of their reactions can be summed up in one word: wow.”
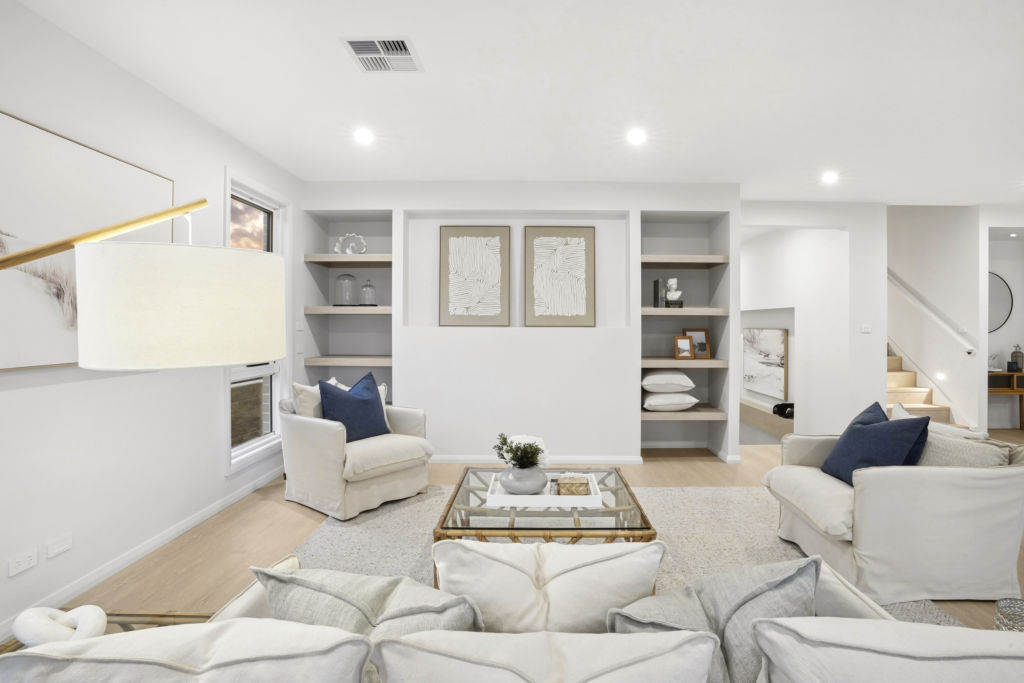
Yewdall says the Taylor home has achieved a balance between the more relaxed living the Hamptons style is famed for and the best in contemporary living.
“A Hamptons hallmark is attention to detail and that’s very evident, but it’s the sense of space with big rooms and flexibility that takes this home to another level,” he says.
Sonja McAuliffe of Archertec Interiors says getting the Hamptons look is all about creating a sense of “relaxed elegance”.
“The essence is really about achieving a certain level of simplicity that’s accented with subtle touches of luxury,” she says.
“You can start by lightening everything – walls, window and door frames, other joinery and so on – keep the paint palette really bright and light.”
McAuliffe says accents of soft greys or duck-egg blues can be brought into the soft furnishings through cushions, linens, curtains and so on.
“Bathrooms can be affordably lightened up through epoxy tile treatments on tiles and benchtops and accessorised with brass tapware,” she says.
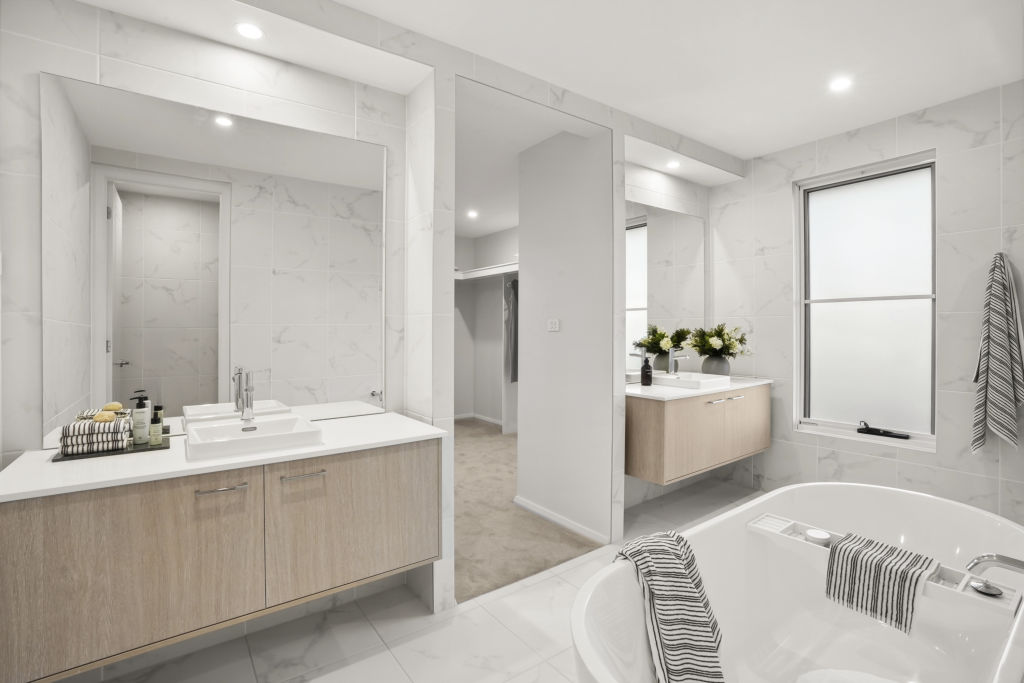
Coastal chic
Beach house
Hamptons-style architecture creates a feeling of relaxed but sophisticated coastal living – why drive to the beach when you can live and enjoy it year-round at home?
Balance:
The architectural objective is to balance a sense of grandeur with simplicity. The Hamptons style emphasises clean lines but is enhanced by attention to detail in mouldings, cornices and custom cabinetry.
Get the look
Homes are usually characterised by external weatherboard-style cladding, while inside, the feeling is bright, white and breezy. Plantation shutters, Shaker-style kitchens, timber floors and staircases help achieve this look.
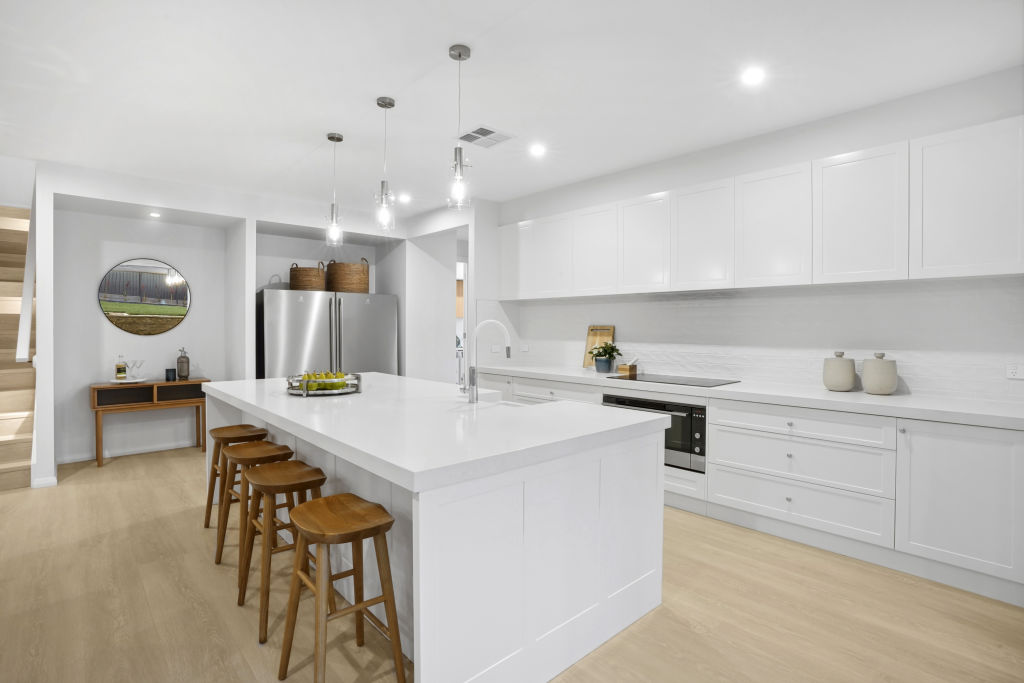
Feature property
Price guide: Circa $2 million
Auction: 5.30pm, September 25
Agent: Belle Property Canberra, Josh Yewdall 0430 213 909
Here’s a solution for Canberrans who crave coastal living year-round: Go classic Hamptons style.
They certainly did with this brand-new, two-storey Taylor home on nearly 900 square metres that delivers more than 350 square metres of living space.
Its exterior offers timeless coastal elegance through a palette of soft grey and white, highlighted by weatherboard-style cladding. The theme continues inside, offset by light timber flooring for that relaxed, chilled ambience.
Large windows and sliding doors also draw in natural light and encourage a “sea-breezy” atmosphere.
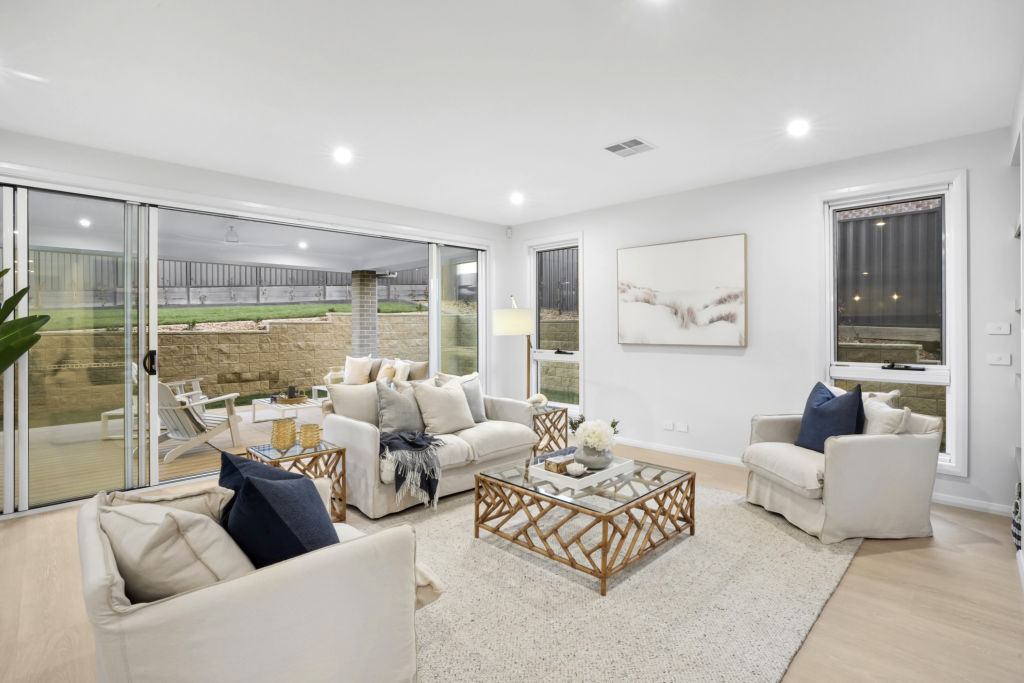
On the main living level, there’s a lounge/theatre, a guest room with an en suite and the central living zone.
The kitchen offers all the workspace and appliances you could need, which are highlighted by thick stone benchtops, a dining island bench, a tiled splashback, and plenty of storage.
But the star may well be the butler’s pantry. It’s gigantic.
And wait until you see the main-bedroom suite upstairs.
It could be eligible for its own postcode. It includes two entries, a private balcony, a sitting area, a walk-around wardrobe/dressing room – yes, it’s that big – and a luxury en suite with double vanities and a bathtub.
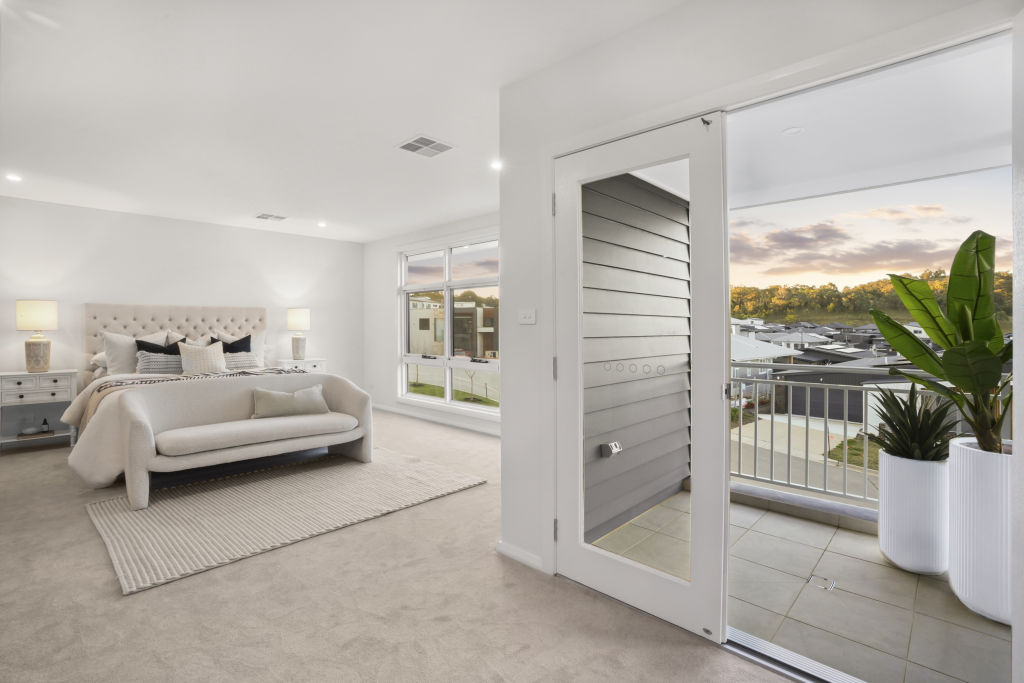
There’s a further living area on this level and another three bedrooms.
And outdoor living? That’s huge, too – a covered al fresco space about the width of the home.
Perhaps it’s just as well that this residence has all the hallmarks of coastal living – because you won’t want to leave.
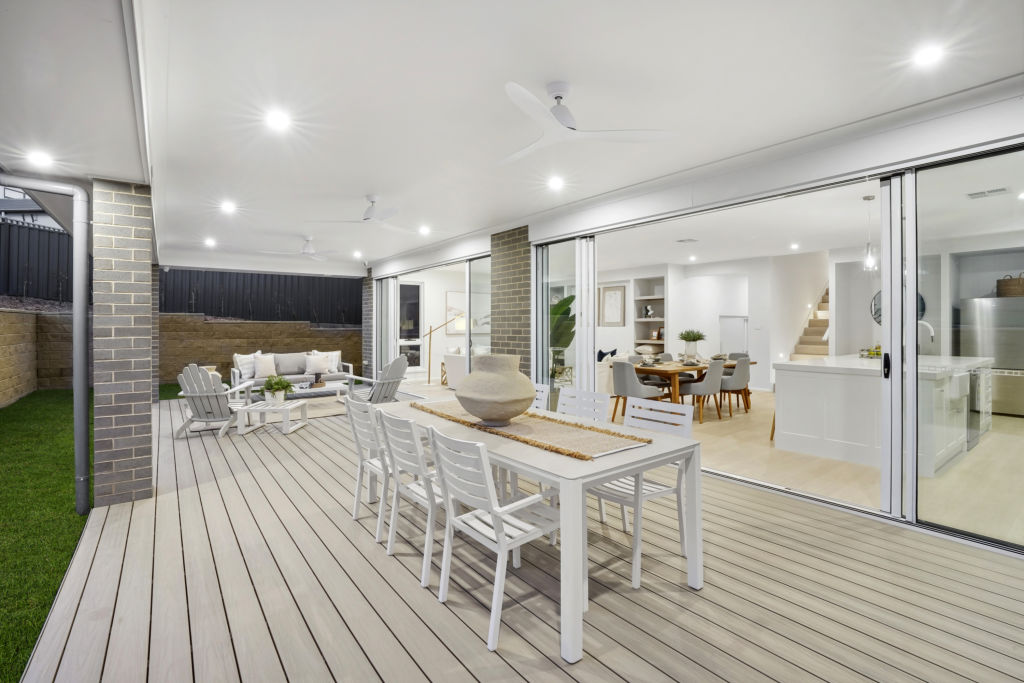
We recommend
We thought you might like
States
Capital Cities
Capital Cities - Rentals
Popular Areas
Allhomes
More
