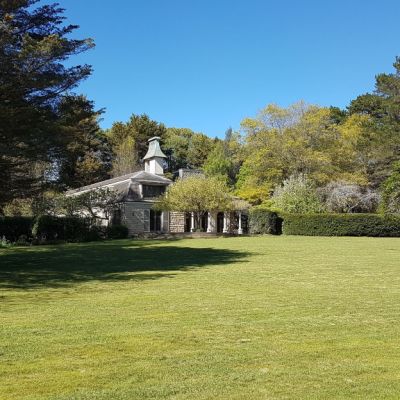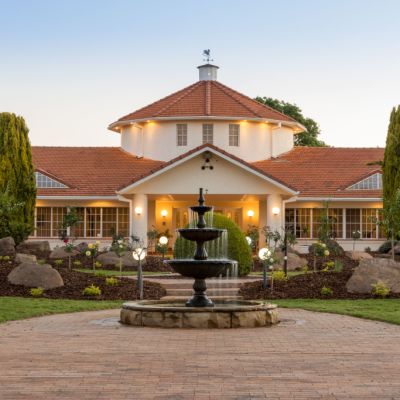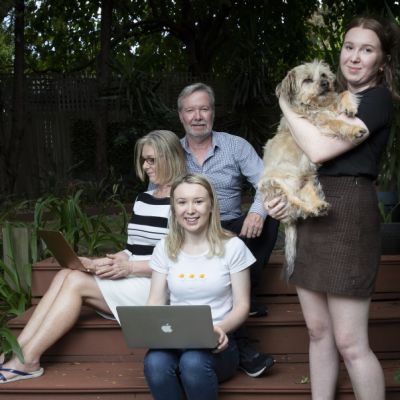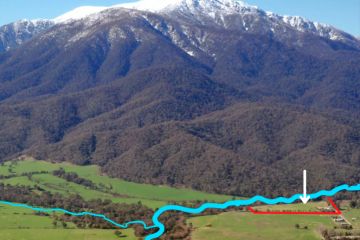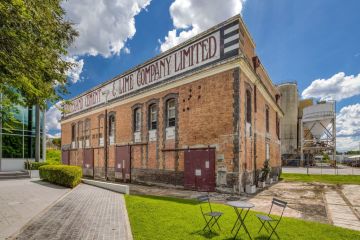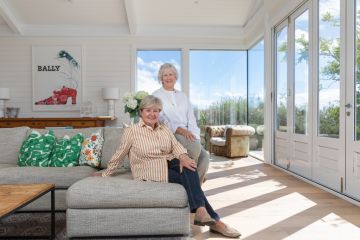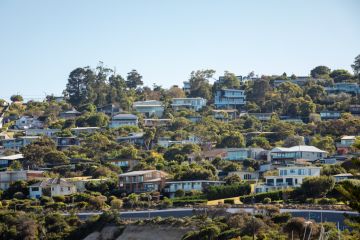'Live with nature': Inside an award-winning carbon-neutral home for sale in Brisbane
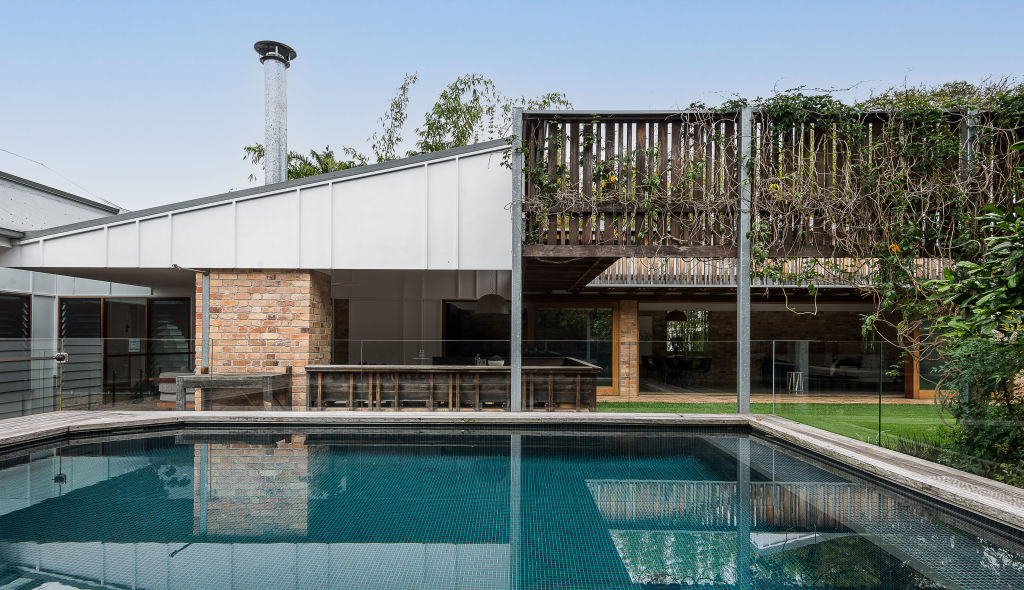
It’s not often you hear an architect liken one of his contemporary projects – even if it was completed several years ago – to a medieval town.
But that is precisely the analogy Queensland architect Brian Donovan happily drew discussing the award-winning four-bedroom house he designed for a friend in the community-strong Brisbane suburb of Alderley, seven kilometres north of the city centre.
His friend, in commercial construction, approached Donovan – a principal at architectural firm BVN who ran his own practice, Donovan Hill, at the time – to design a carbon-neutral home for his family in which they could lead – in their words – “a more organic and natural style of life”.
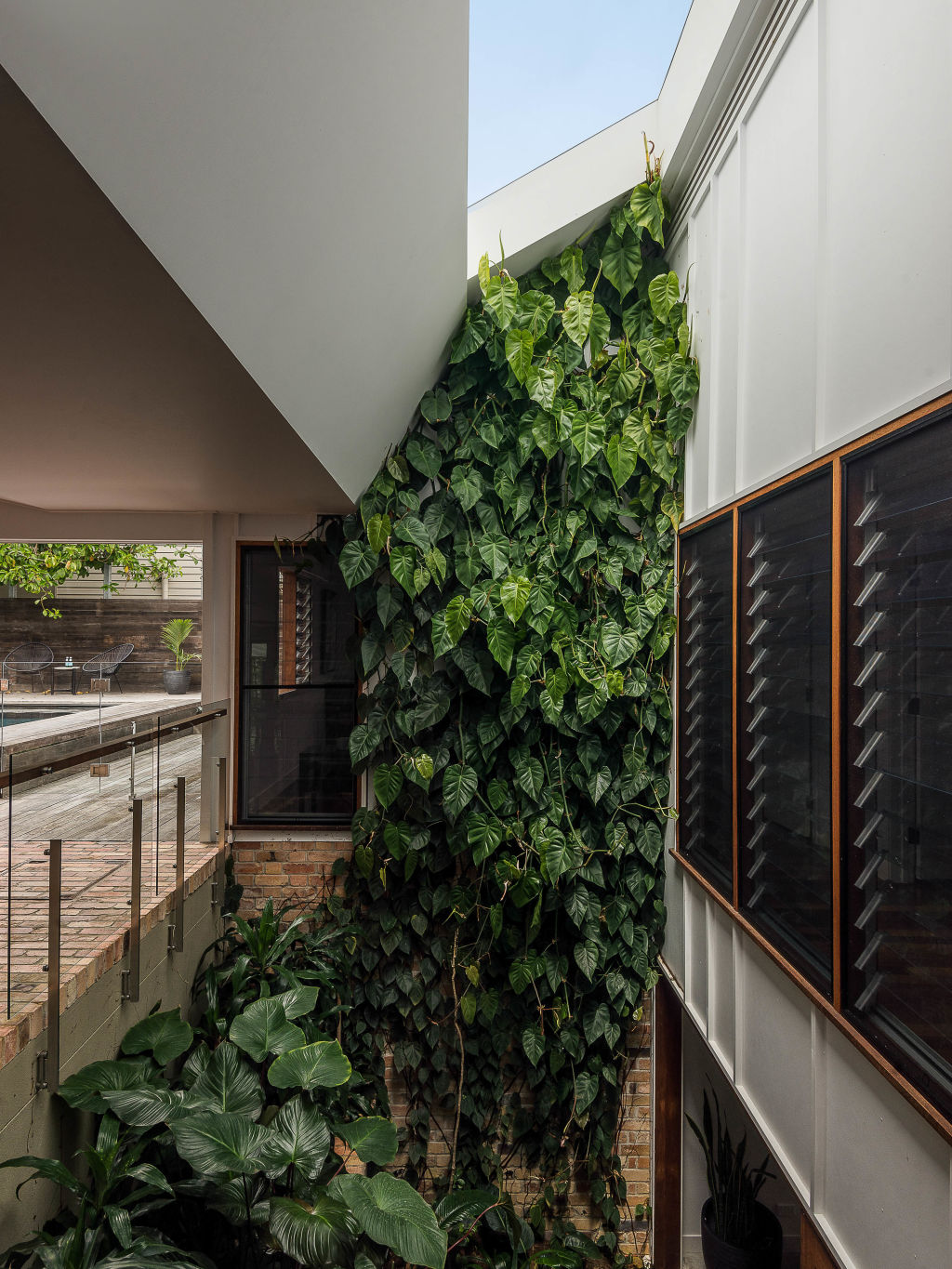
Even before Donovan started designing Project Zero, as the house became known, he had to challenge then recalibrate his friend’s thinking about how the family lived against how they thought they did. Less aspiration, more reality-based.
First, though, they had to buy the right house.
A modest single-storey post-war weatherboard in an increasingly fashionable area was chosen, which was then relocated on-site from front to rear, reoriented and revamped, with a lower level built into the slope below a tumbling garden.
A new wing, using recycled bricks and timbers, also was built with an energy-conscious sawtooth roof for drawing light while extracting heat, surrounded by luscious landscaping.
All tiptop green thinking: plenty of airflow and natural light.
Donovan went further than just focusing on sustainability and net-zero carbon emissions. He thought about how the family would occupy, engage and enjoy the different areas in the house. “
“The whole building becomes a setting for life,” says Donovan.
This brings us back to the medieval reference.
Like a medieval city, the house – sitting on a sizeable 810sqm suburban block – features a large central grassed courtyard for family, as well as friends, to get together, socialise, similar to the workings of a town square.
Rooms for living, eating and cooking – as well as an adaptable nook for working, guests or the return of the prodigal child – run one side of this communal space, not unlike an atrium in a Roman house, while a covered al fresco hangout, pool and play area rest along another. Behind sit the more private sleeping and intimate family quarters.
Donovan says these are like the doors and laneways found in famous medieval cities that open onto and lead off, respectively, the main square.
“There are lots of (traditional) buildings that make this correlation, like Balinese,” says Donovan.
“You can come back to the Roman house typology of primary space and hierarchy of spaces.”
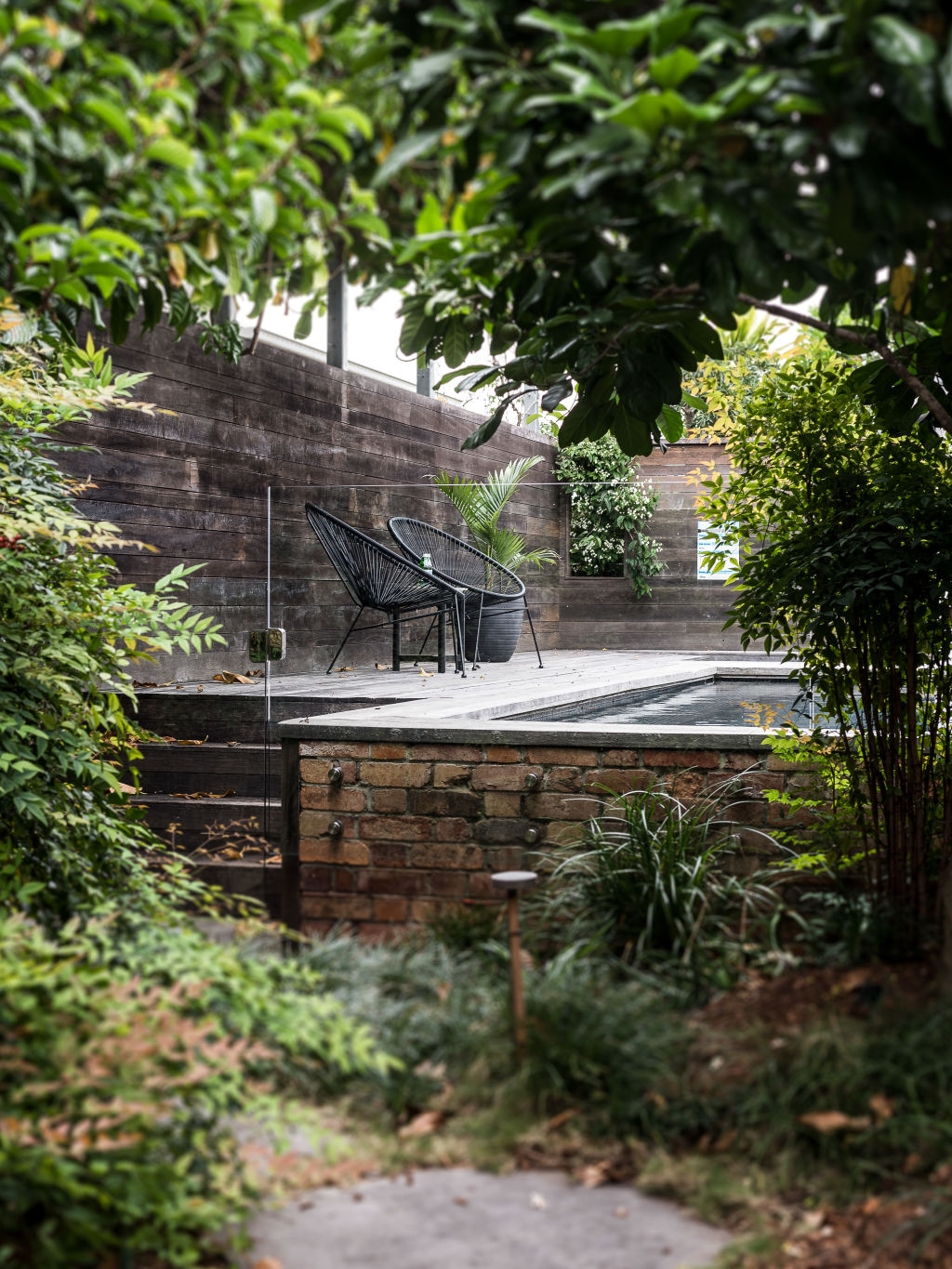
By eschewing a conventional layout of front verandah and backyard, the central courtyard design, wrapped in Steven Clegg-designed gardens, allows a blurring of the line between indoors and outside, while affording privacy – no overlooking from neighbours – and embracing cooling breezes.
“It’s eminently comfortable and eminently exciting the way you can live with nature,” says Donovan.
His friend agrees, having commissioned Donovan again to design a new house: “Anyone who visits asks, after 15 minutes, why the place feels so good,” he says.
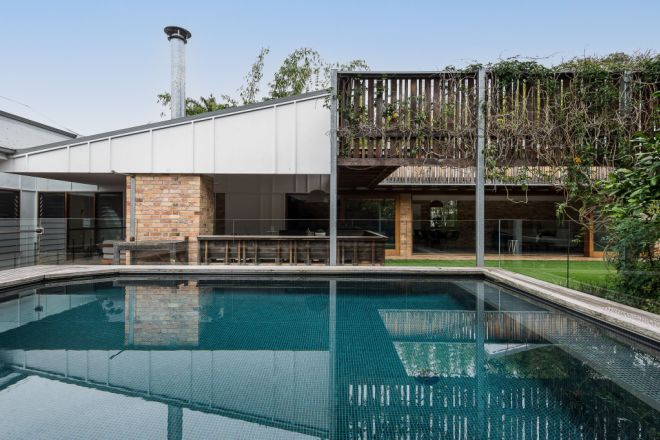
We recommend
States
Capital Cities
Capital Cities - Rentals
Popular Areas
Allhomes
More
