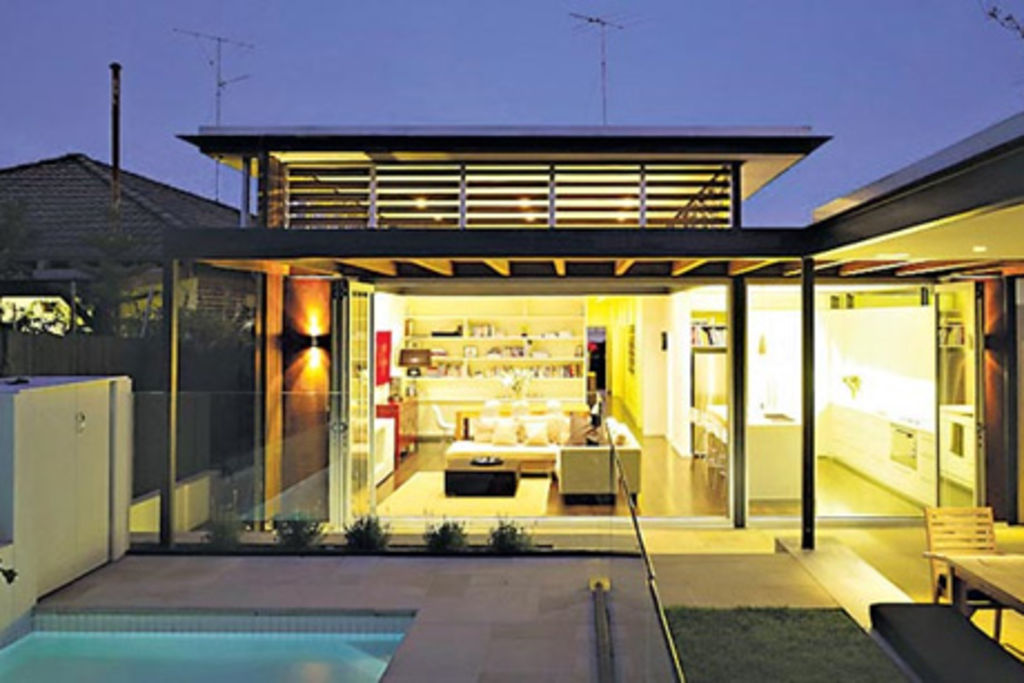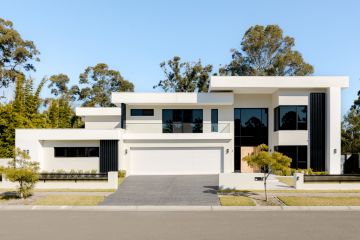Long-distance romance

Almost everything to do with this house was decided long distance. During a stint living in Hong Kong, Samantha and James Lambert began searching Sydney real estate websites.
When they spied a three-bedroom, inter-war bungalow in Waverley, they asked their parents to check it out. On receiving the thumbs up, they then requested architect Sam Crawford carry out an inspection.
“We’d seen one of Sam’s houses featured in the Domain [Houses Inside and Out] book and we wanted something similar,” Samantha says. “So we looked at Sam’s website, liked his work and went from there.”
The couple bought the house and rented it out for three years while they planned renovations with the intention of returning when work was completed.
The idea was to reconfigure the disordered front of the house and open up the back for themselves and their daughters, Olivia, 2, and Sophie, 4.
“James drew Sam a sketch of the alterations to the layout that we were envisaging,” Samantha says. “Decisions were made by email, phone calls and at those times when we came back home on holidays.”
Crawford adds that the couple gave him a lot of trust and their feedback was constructive. “We wanted to keep the integrity of the bungalow but contemporise it without hiding the original house,” he says.
“The front door had been pushed forward [by previous owners], making the facade dull and flat. In order to give some depth, another space at the front was created by adding a narrow verandah.”
“This provides a waiting spot for visitors.”
Welcoming
On approach to the house, the eye is drawn to an expansive steel-framed screen with western red cedar slats. The screen shades the veranda and protects the bedroom behind it from the eastern sun.
“The steel beams are exposed to contrast, not mimic, the language of the existing house,” Crawford says.
Once inside the front door, there’s a small study on the right. “This would originally have been a veranda which had been closed in,” he says. “We changed the aluminium-framed windows to timber-framed sliders.”
The study leads to a walk-in wardrobe and en suite for the main bedroom that follows. These were created from an existing bedroom, while the spacious new main bedroom was previously a living room.
Across the hall, a front bedroom was retained for both girls, with the dining room behind it converted to a playroom/bedroom.
“You had to dog-leg through the side of the dining room to reach the kitchen, which was in a lean-to at the back,” Crawford says.
Now, the central hallway – which has gained a skylight – continues on to a contemporary pavilion containing a dining and living area topped with a lofty 4.5-metre-high ceiling. A new kitchen is tucked to one side.
Light:
Banks of louvred clerestory windows stretch around the perimeter of the living area.
On the northern and southern sides, the louvres are glass, while facing the eastern and western aspects, the louvres are timber to cut out harsh sunlight while still allowing in cooling sea breezes.
“Having a tall wall on one side of the living area, with high level windows above, means you allow in northern sun without overlooking the neighbours,” Crawford says.
Similarly, there’s a fixed highlight slot window above the kitchen’s floating cupboards.
“It borrows a view of the neighbour’s trees and brings in southern light. If you get light from just one direction it can be very glary.”
“The light coming in from that window softens the light in the living area and gives the sense of a greater amount of space,” Crawford says, adding that the slatted pergola at the back cuts down the western sun.
Bi-fold doors extend the full width of the back of the house, opening to a garden designed for family entertaining.
The Lamberts are delighted with the transformation. “The layout ended up being virtually like the sketch James gave Sam, only the kitchen was moved slightly,” Samantha says.
“We received emails and progress photos and because we weren’t visiting the site every day, the process was stress-free. It couldn’t have turned out better even had it not been undertaken long distance.”
The aim:
A home with open-plan living, outdoor space and lots of storage – a welcome change from the apartments the Lamberts had lived in for 10 years in London and Hong Kong.
Time frame:
About 2½ years (there was a break in between).
Owner’s favourite features:
The family room with its bi-fold doors, highlight windows and high ceiling. “I spend so much time there with the kids and it’s sunny all day and in summer we get a lovely breeze,” Samantha says.
Insider’s tips:
Be organised and don’t keep changing your mind. We researched fittings and fixtures and had firm ideas, for example, on what taps and lights we wanted.
For a dark floor without dust and dirt showing up, use 75 per cent black Japan and 25 per cent walnut stain.
Green points:
Most of the existing building was retained to minimise building waste.
No airconditioning: high-level louvred windows provide ventilation and let hot air out. Plus they provide much natural light.
Reverse brick-veneer and concrete slab on ground provides thermal mass with moderate temperature year round.
Twenty-six 77-litre tanks along the southern side of the house. (Due to the presence of rock close to the ground surface, burying them would have been prohibitively expensive.)
Recycled blackbutt floors.
Ample thermal insulation, energy-efficient light fittings and water-saving sanitary and tap fittings.
We recommend
States
Capital Cities
Capital Cities - Rentals
Popular Areas
Allhomes
More







