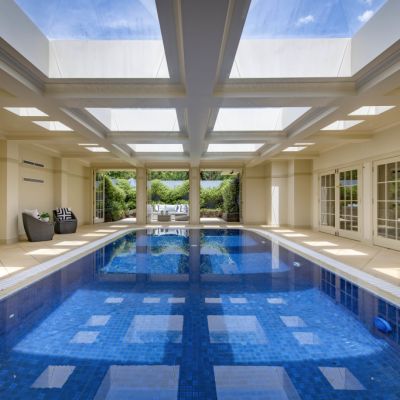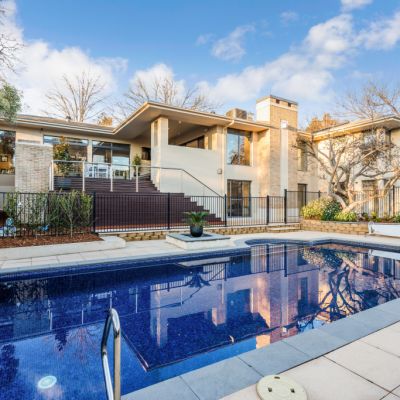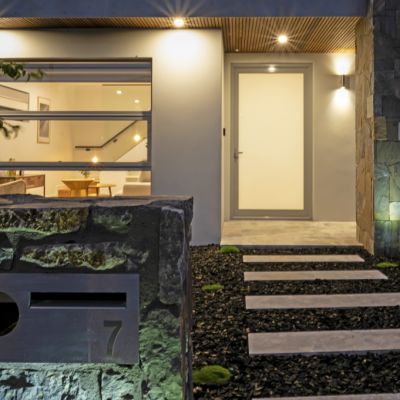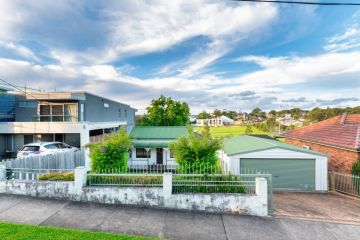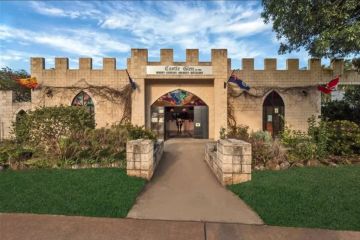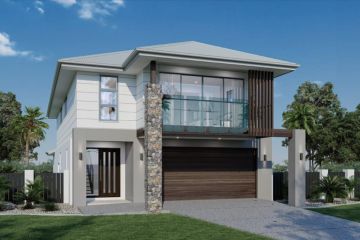Luxurious O'Malley estate stuns at every turn
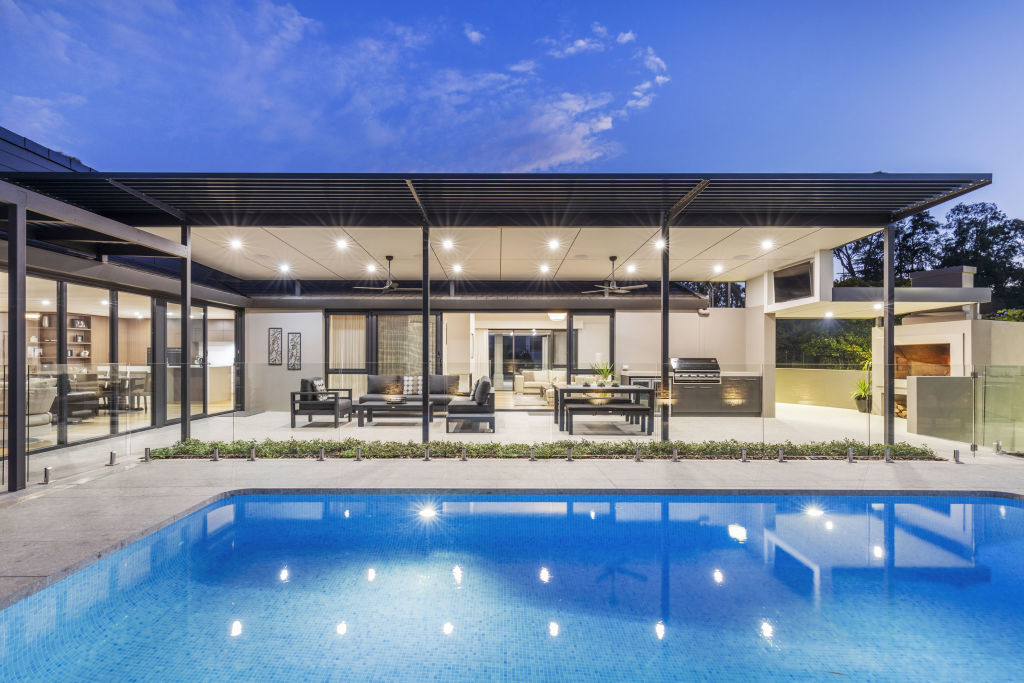
Sometimes, you just have it all at home with few reasons to head out – as you can at this elevated O’Malley residence at 7 Timbarra Crescent, which enjoys sweeping views of the Woden Valley and the Brindabellas.
It’s certainly going to appeal to those who like to entertain since it comes with a full range of options, including a tennis court, pool, home theatre and outdoor kitchen.
Canberra has its share of super-sized blocks such as this one that can prompt big ideas to complement that – no doubt – freshly mown lawn and inspired landscaping.
They usually reveal themselves when it’s time to sell, and buyers find properties happily stuffed with big-ticket lifestyle toys such as pools, spas, tennis courts and home theatres.
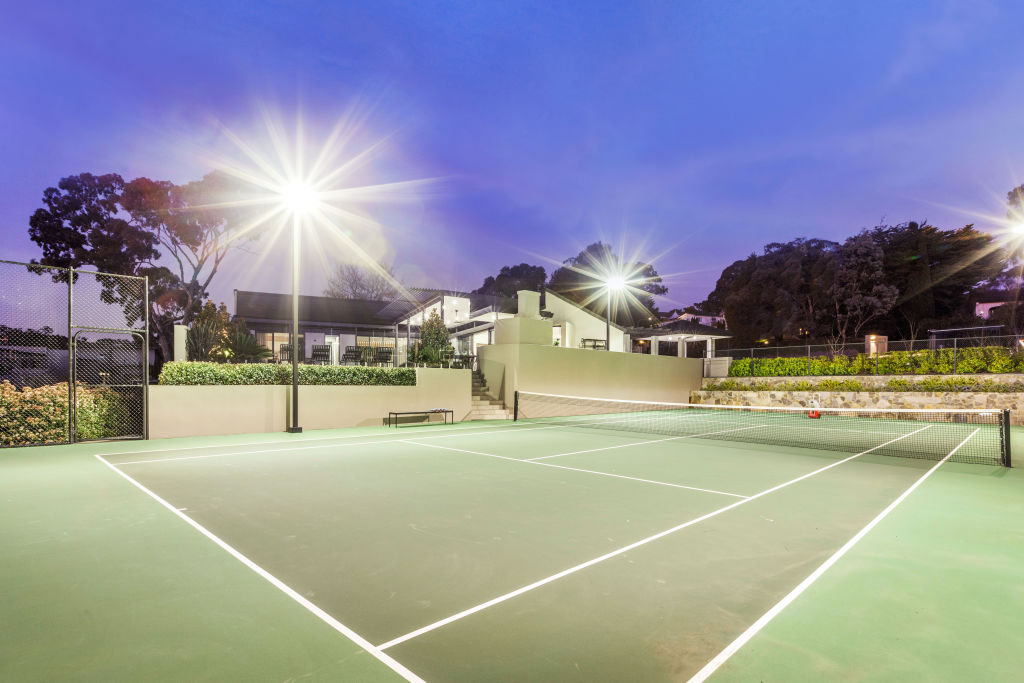
Selling agent Sophie Luton of Luton Properties Manuka says while these are attractive lifestyle options, many buyers have some key buttons that need to be pressed first when it comes to filling space.
“Master retreats, al fresco entertainment areas and large garage spaces are among the big drawcard features when space is not an issue,” she says.
“And they come together when paired with beautiful landscaping that really helps take full advantage of the property’s offering.”
This highly private residence is set back on a whopping 2627 square metres of immaculately landscaped grounds with a gated, dual-access driveway.
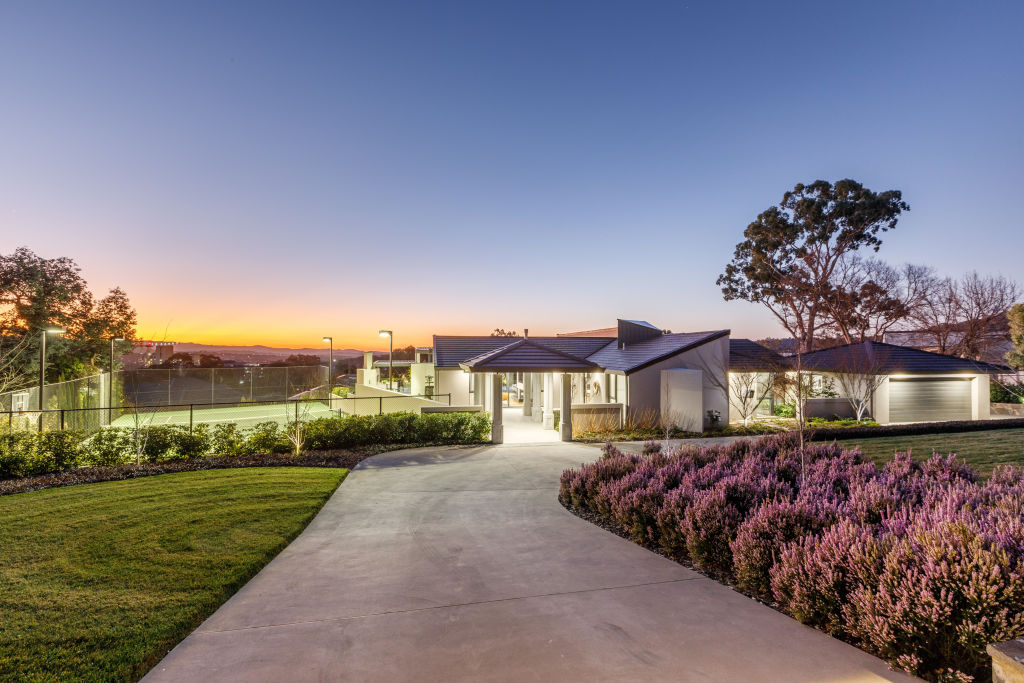
The stunning five-bedroom home isn’t short on luxury inside, offering nearly 350 square metres of living space, mostly on one level that sits above basement parking and the home theatre.
There’s even room for a baby grand piano.

The entry leads into the spacious hub: lounge, dining, kitchen and a casual meals and family zone with access to the al fresco spaces.
Interior highlights include blackbutt timber flooring, a two-way gas fireplace and double glazing throughout.
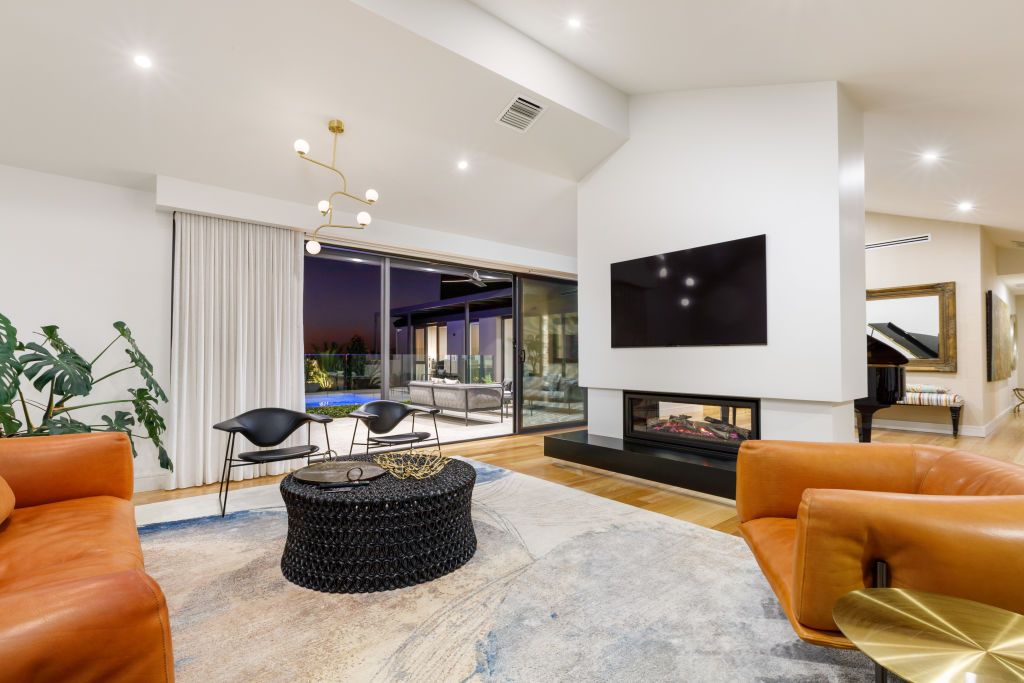
The kitchen sparkles with an induction cooktop, multiple ovens, a warming drawer, an integrated dishwasher, refrigerators and freezer. Plus a coffee maker.
The private main bedroom has a big walk-in wardrobe and an en suite with a free-standing bath.
Two further bedrooms also have en suites, while bedroom five, off the hub, could also serve as a study.
The al fresco area is complete with a barbecue, wine and drinks fridges. And let’s not forget the swimming pool and tennis court.
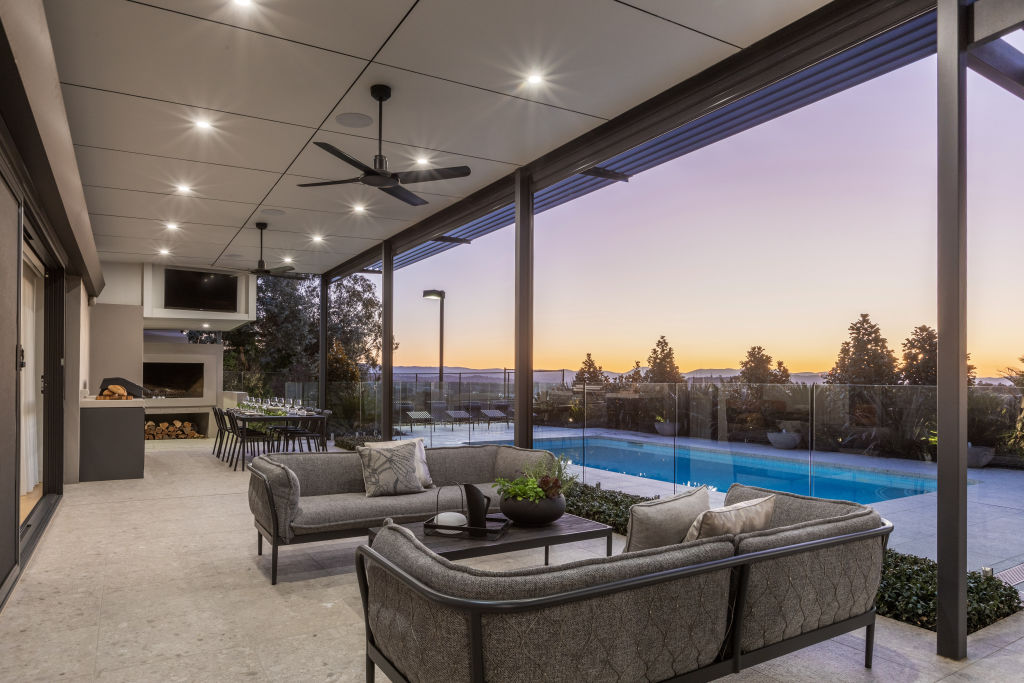
There’s also another double garage to complement the basement parking.
If you are looking to emulate this home’s big outdoor features such as pools and tennis courts, it’s not just space that’s a consideration.
Terry Ring of Architects Ring Associates says while there are certainly big blocks around Canberra, not all are fit for this purpose.
“If that’s what you’re after, it’s a good idea to have an architect look at the block you are considering,” he says.
“There are considerations like easements, setbacks, and other planning guidelines that can impact the available space.”
Ring recommends the approach to the development of a block and build should ideally involve a complete team of architect, landscaper, interior designer and engineer.
We recommend
States
Capital Cities
Capital Cities - Rentals
Popular Areas
Allhomes
More
