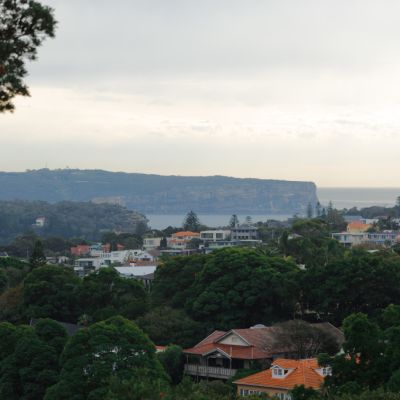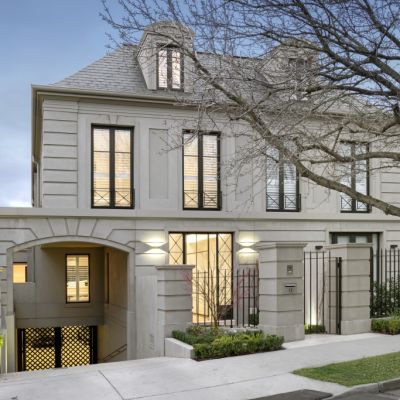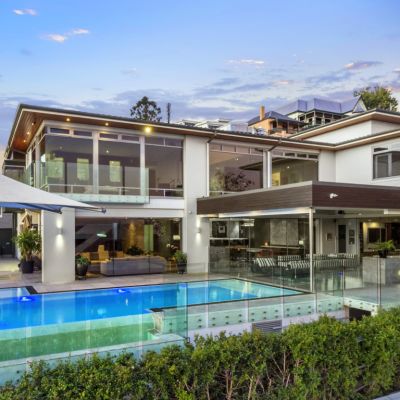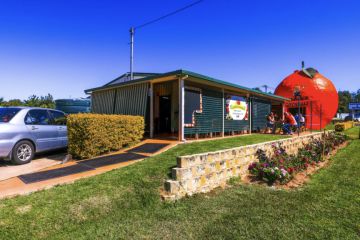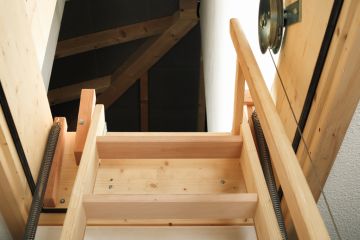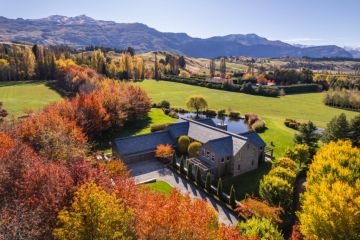Luxury in a Harry Seidler landmark: The Horizon penthouse is on the market with a $16.5m guide
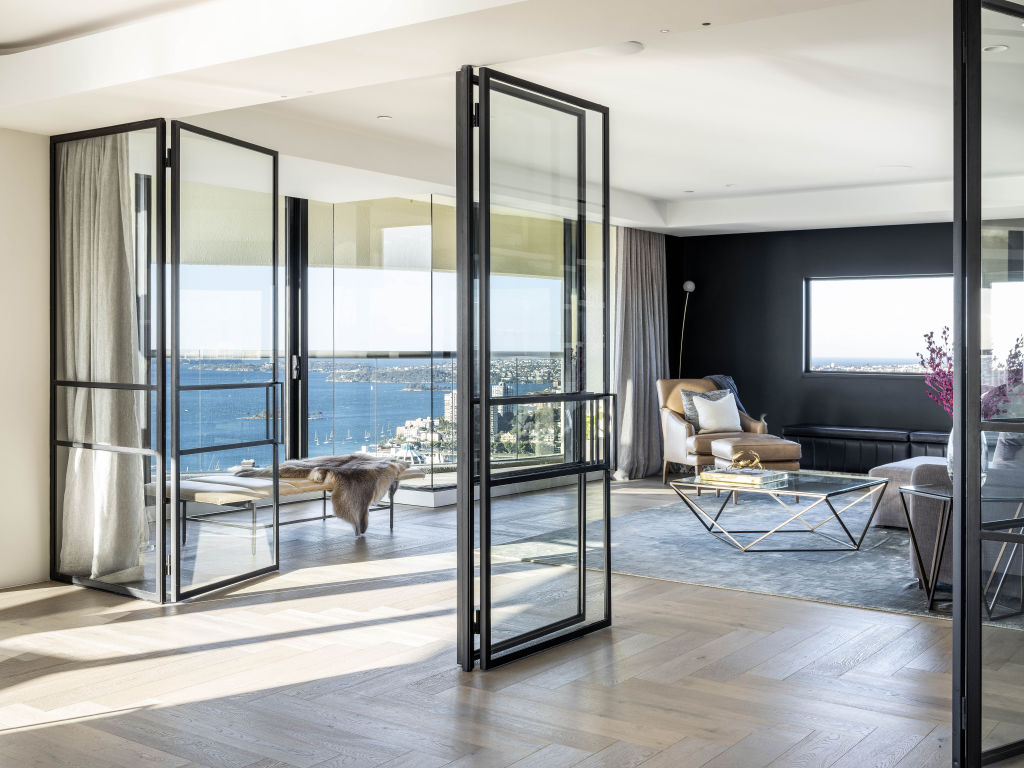
Every world city has its landmark luxury residential buildings and one of those in Sydney is The Horizon.
Designed by renowned architect Harry Seidler and completed in 1998, the 43-storey apartment building was constructed to take in the greatest possible sweeping view of Sydney Harbour.
The distinctive white tower, with its curvaceous form, has attracted a who’s who of apartment owners – expect another when the full-floor penthouse on level 40 goes to auction next month.
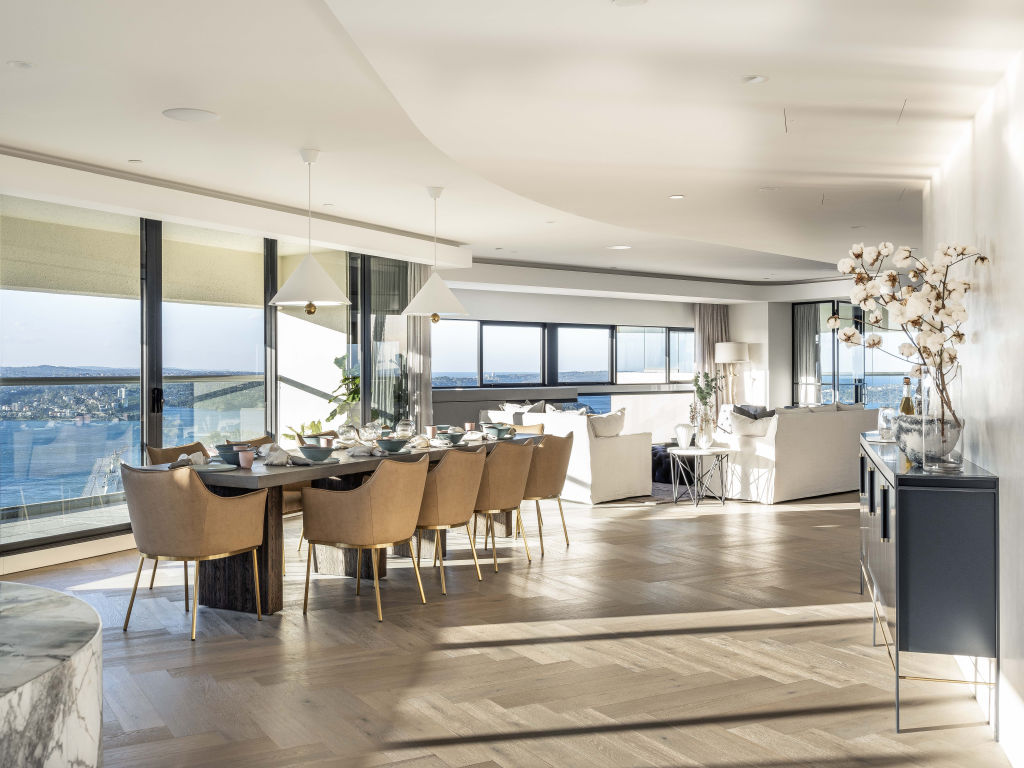
Billionaire property developers Bob Ell and car dealership name Neil Sutton have both called this impressive spread their own, and now the Graham family of Melbourne are selling the apartment that they have rebuilt with impressive interiors by Mim Design.
The vendors say they were “attracted to the generous volumes, all on one whole floor, with a perfect north-east aspect, taking in what we believe to be the best views in Sydney”.
The decision to go with Mim Design came as “we were drawn to their relaxed, yet elegant, luxurious and timeless aesthetic”.

The brief was to reconfigure the large spaces to provide the ultimate flexibility in use, varying from entertaining large groups through to quiet alone time.
The transformation is extraordinary, with a life of luxury from dawn to dusk ensured within its 565-square-metre internal footprint – all with stunning 360-degree views of Sydney’s highlights including the harbour, its landmark bridge and Opera House.
From the moment you wake in the north-facing main suite, complete with stunning views, there is opulence at every touch.

That starts with the super-soft silk composite carpet underfoot in the main bedroom as you rise from bed. This heavenly floor covering also features in the main apartment’s four other bedrooms. A fifth bedroom is housed in additional self-contained quarters.
Choosing an outfit for the day is a joy in the main suite’s dressing room with his-and-hers distinct sections along with a central island topped with Cote d’Azur marble, a material that features harmoniously throughout the residence.
The finer details on show here, such as the bespoke felt-lined jewellery and accessory drawers, are key in creating such an attractive interior overall.
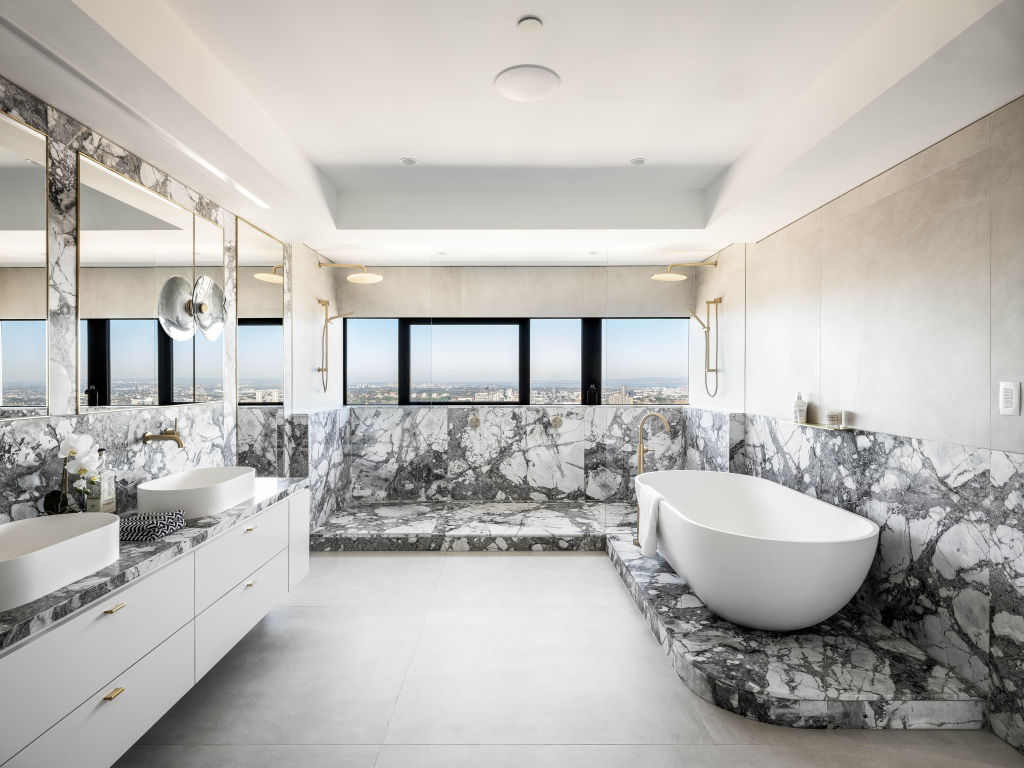
Stepping into the main bathroom, lined with matching Cote d’Azur marble, there is a choice of soaking in the free-standing bath or jumping under one of two rain showers, which have a view over Centennial Park and the suburbs beyond.
The level of detail, craftsmanship and modern luxury that envelops you in the main suite is evident throughout the home. Take, for instance, the polished plaster walls, which required the painstaking application of seven layers of paint. The result is a finish that brings depth to the walls and provides texture and warmth to the interiors.
Such attention to detail is also there in the next port of call, the stunning kitchen and dining area. The floors here, and throughout the living areas – all of which have a prime north-facing position – are oak herringbone.
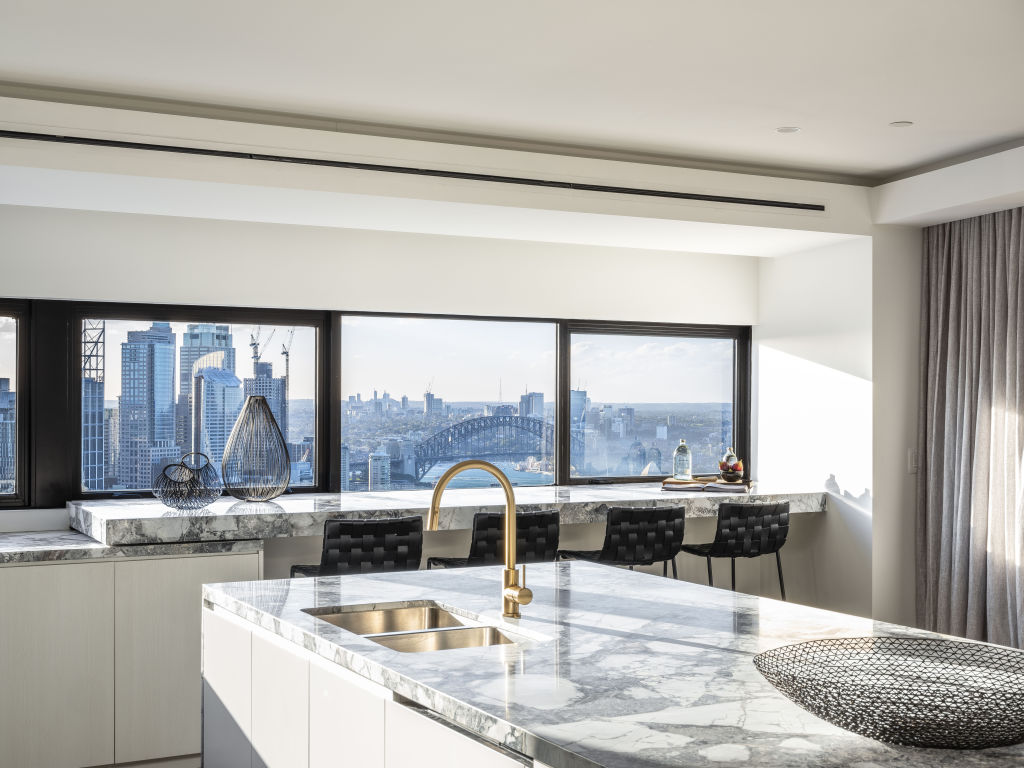
You’ll be drawn to taking the first morning coffee from the marble breakfast bench, which offers one of Sydney’s top views of the harbour and its landmarks.
Tapware in the kitchen and across the residence is brass. There is an adjoining butler’s pantry to hide the nitty gritty of dinner preparation while the kitchen has an easy flow to the dining zone, which comfortably accommodates a table of 10.
It is the ideal spot for entertaining friends over dinner and the apartment’s position ensures yours will be the venue for taking in the New Year’s Eve fireworks.
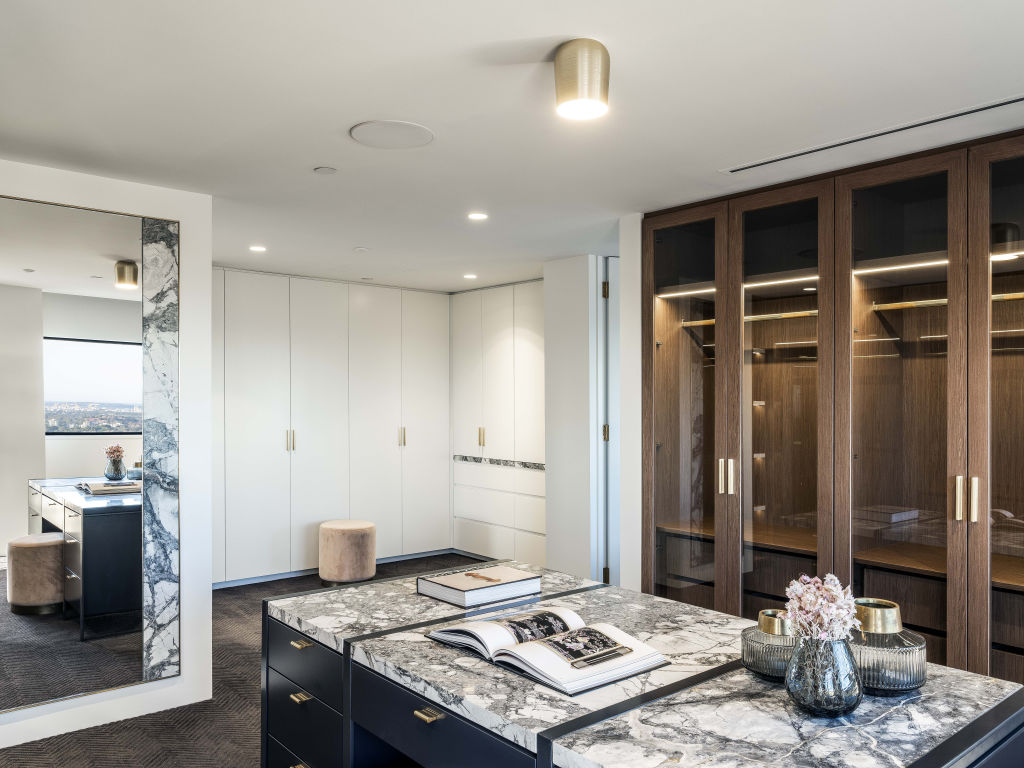
There are multiple living areas in the home, including a formal lounge and a separate media room, that can be cleverly connected to the larger living area by opening the steel-framed glass doors.
Alternatively they can be transformed into private living areas by closing the doors and activating the automatic floor-to-ceiling, lined linen curtains to conceal the room.
While the media room is an ideal spot to cocoon and take in Netflix in comfort, there is something very appealing about the formal lounge room complete with views to the heads, bespoke joinery and a James Bond-worthy bar.

As befits such a residence, there is a sophisticated home automation system including keyless entry and facial recognition. When you can drag yourself away from the lap of luxury, it does come through a private lift lobby. The Horizon also has a pool, tennis court and gym on-site along with 24-hour concierge.
A selection of some of the city’s top restaurants and bars are just a walk away in neighbouring Potts Point and the city centre is also reachable on foot, if you so desire.
The property goes to auction on October 19 and has a price guide of $16.5 million. That price tag is a competitive figure in the super-luxury apartment market according to the agent, who says it equates to $29,000 per square metre. The vendors, now committed to a new property, are highly motivated to sell, the agent says.
Adam Ross of Knight Frank Australia has the listing, advising on a $16.5 million price guide for the October 19 auction.
This feature is part of a Domain Deluxe package.
We recommend
States
Capital Cities
Capital Cities - Rentals
Popular Areas
Allhomes
More
- © 2025, CoStar Group Inc.
