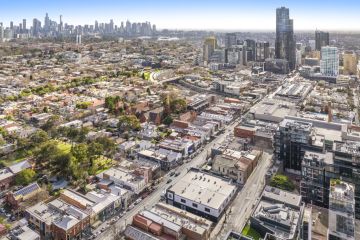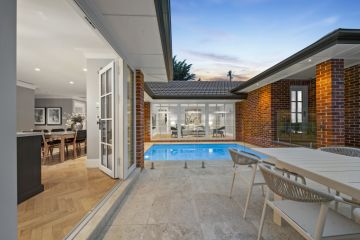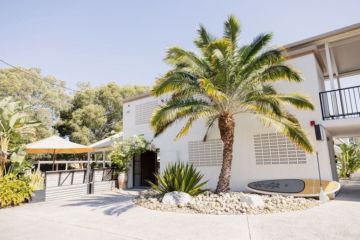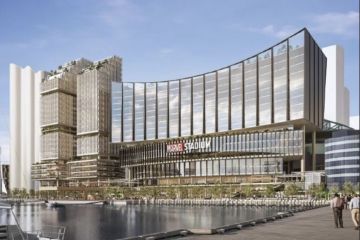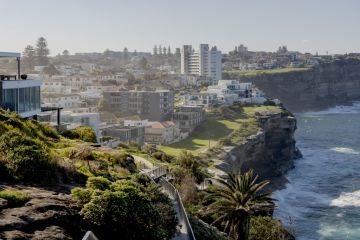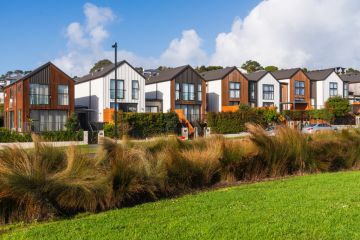How this tiny inner-city Brisbane car park was transformed into three townhouses
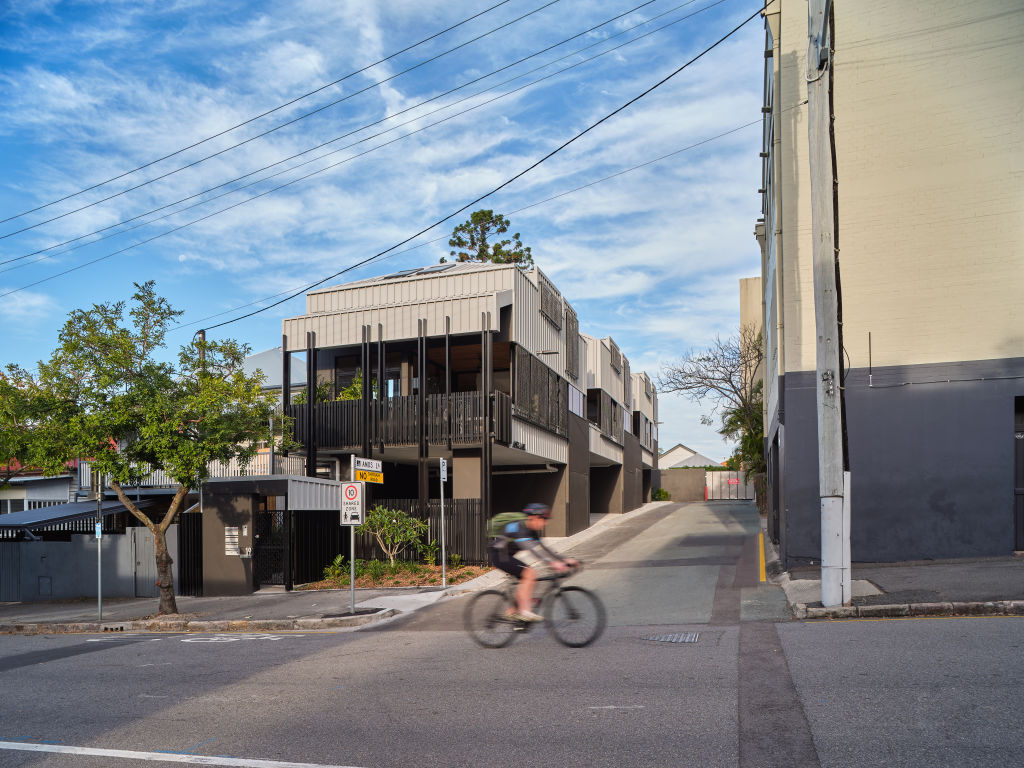
Once it was a sliver of asphalt beside a back lane in Brisbane’s lifestyle-modish Fortitude Valley. It accommodated 15 cars belonging to the employees of an attached commercial business.
Now, it’s a stylish and clever collection of three townhouses, and there’s still commercial parking for 10 cars underneath, along with enclosed garaging attached to the three tenancies.
The architect of Trio-on-Amos, Erhard Rathmayr, has been involved as a partner in a series of mid-scale, attractively-idiosyncratic townhouse developments across Brisbane’s inner suburbs over the past decade.
But with this one, the Refresh Design principal was engaged by the business owner who, he said, “was keen to make better use of a fringe site that was just costing him money”.
At 7.2 metres wide, the site was micro; the smallest he’d ever worked on. Yet, it happened to be in a sweet spot, on a public thoroughfare between three-level commercial and two-level residential zones.
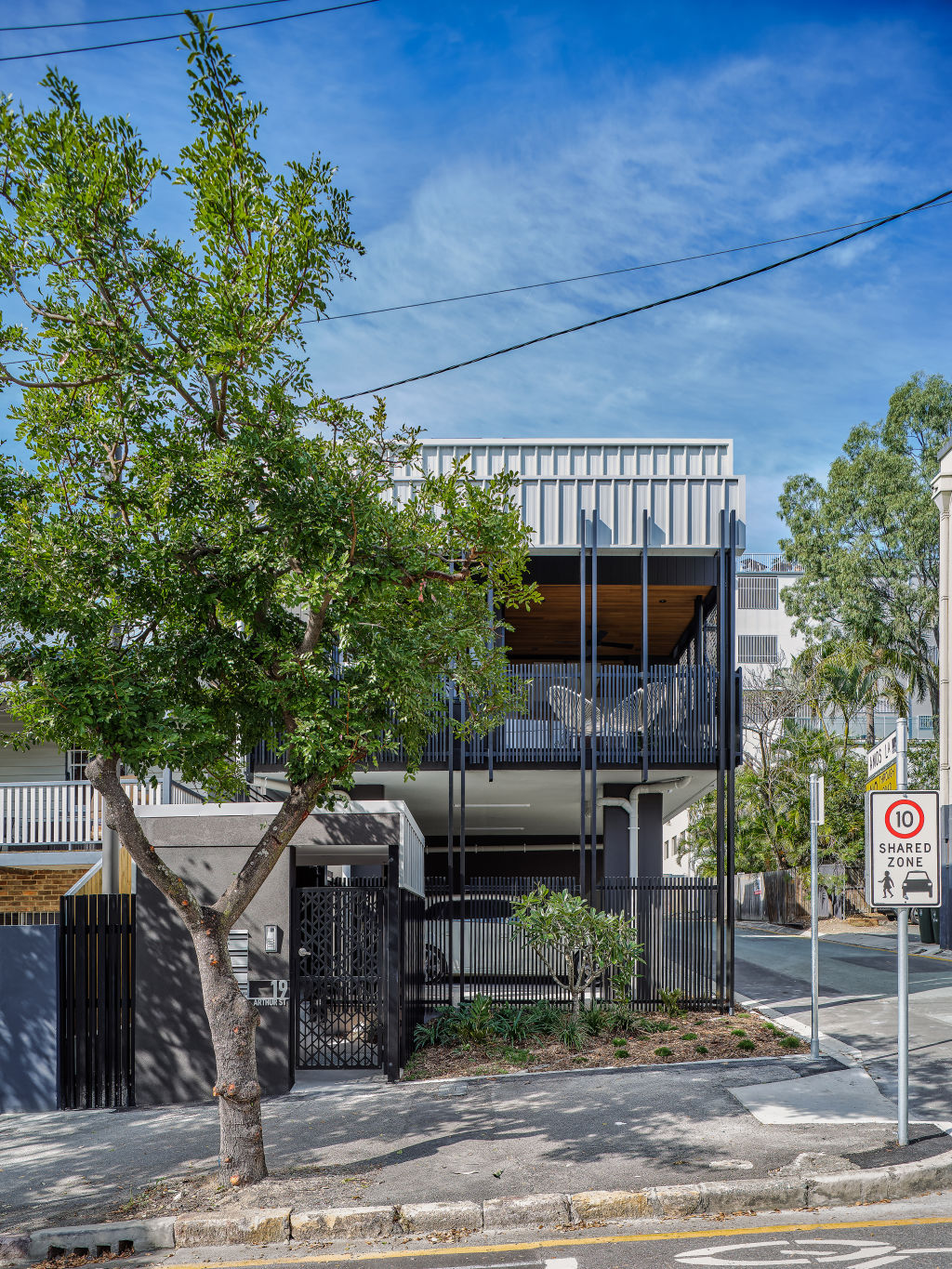
At only 46 metres long and with even less of the total 330 square metres available for the building because of mandatory front street set-backs, the block would have been tight even for a single house.
In tackling what he calls “this unusual and radical project on urban leftover land”, Rathmayr and his project colleague, Marc Stuart of Trans Action Property Services, initially proposed the very bold idea to the Brisbane City Council of putting four townhouses onto it.
According to BCC, that concept broke too many rules and so the planning became a two-year-long arm wrestle that eventually deleted one townhouse, and pushed the architect to exploit every available and implied skerrick of space to make the dwellings pleasantly liveable while fitting them up with an improbable three bedrooms as well as private outdoor terracing.
Austrian-born Rathmayr was able to do this by making the top level the bedroom floor (which includes a main and ensuite), and by reprising his own experience of attic-style living in stylising dormer windows as shallow, strategically-placed square elevations in the upper-level facades.
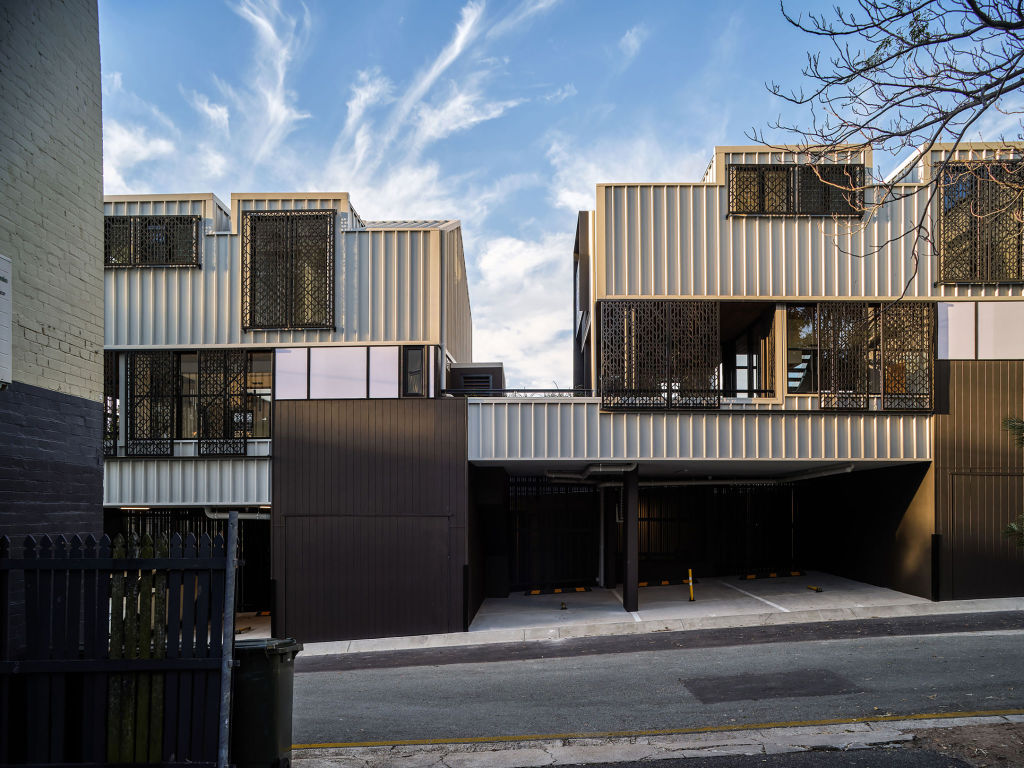
Unseen behind the geometric “and interlocked” lane frontages of the rising grouping, a central roof gable gives the walk-around area on the bedroom level a 2.2-2.3 metre height, while under the slopes where beds, storage and seating can go, the head height comes down to 1.5 metres.
The architect calls these areas “the crunch spaces” but knows they’re perfectly functional “because (in Vienna) I’ve lived in them myself. Attics are classic European spaces, and they’re more attractive than square rooms”.
Intersected by an open-back and spiral-inspired wooden stairwell, the middle floor is all living space that segues out to three-by-three-metre private courtyards, and visually through custom-designed, laser-cut door and window screens – “some moveable, some not” – to the outdoors.
“We borrowed space from the outside, so the units don’t feel so small”.
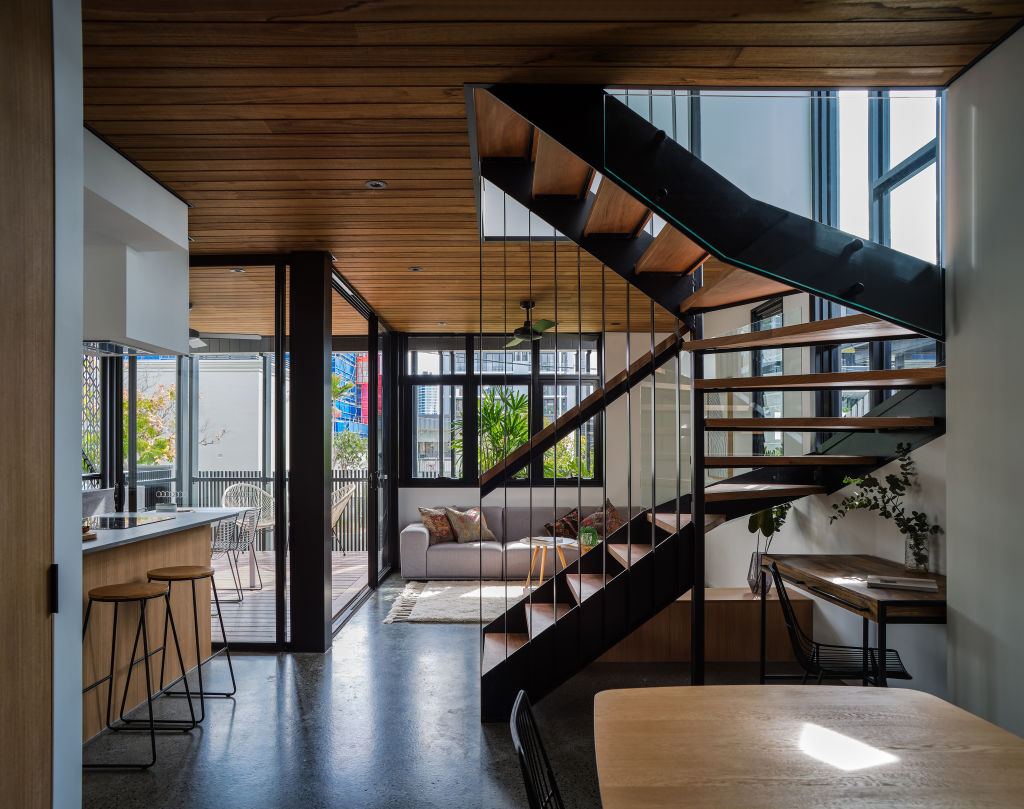
In fact, under spotted gum ceilings and with all the screened glazing suggesting breezy sub-tropical sunshine and shadows, the three units sold, Rathmayr says, “in an instant”.
It was an excellent outcome for a project that had pushed all the operatives to be as pragmatic as possible. “It was difficult all the way”, Rathmayr says.
But “because we looked at all the building codes and regulations as creatively as we could”, the realisation is so successful that the city council has become one of many admirers of what the architect terms a model of “the missing middle of medium-density residential”.
The addendum is that in future, should the commercial car park become redundant to requirements, the building has scope to accommodate small-scale, ground-level commercial or retail operations.
“Little shops that the ongoing densification of the Valley might require”, summarises the big thinking that went into such a small site.
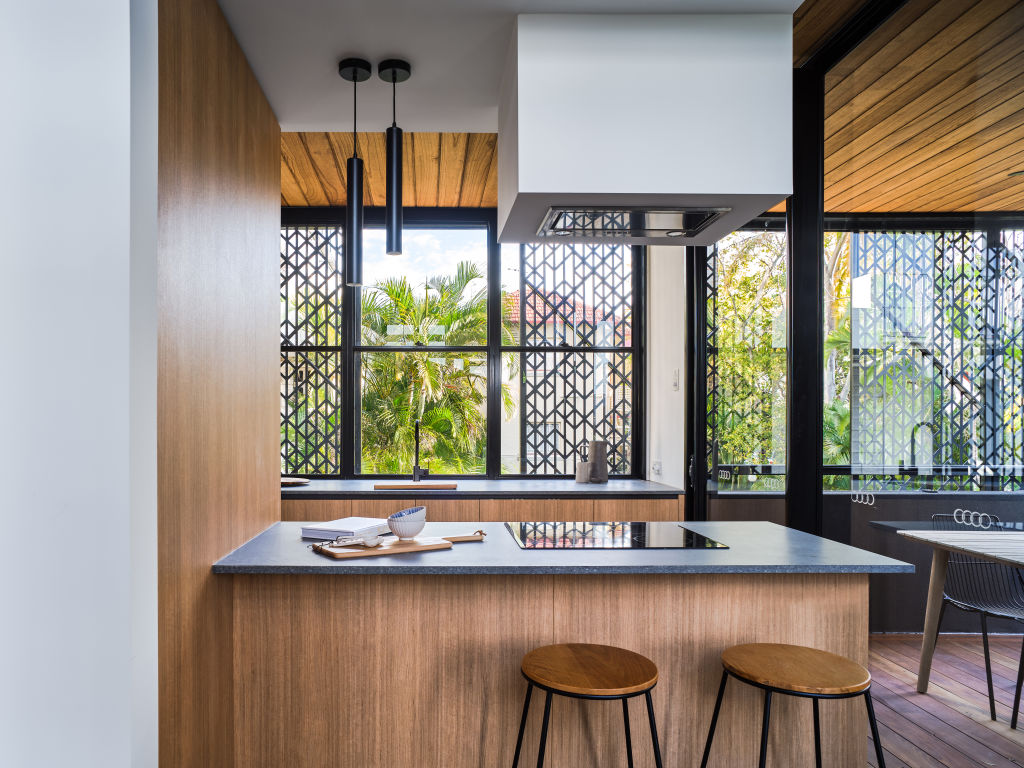
We recommend
We thought you might like
States
Capital Cities
Capital Cities - Rentals
Popular Areas
Allhomes
More
