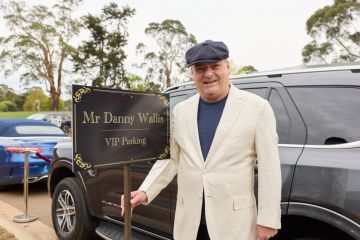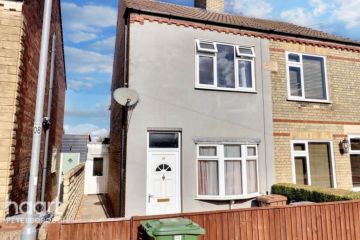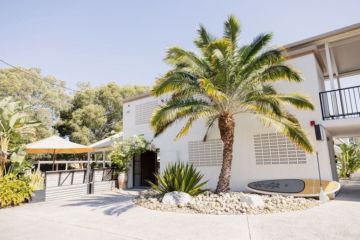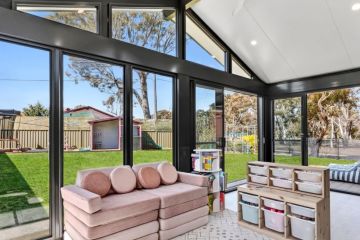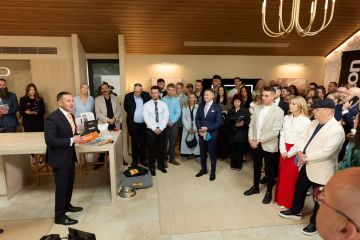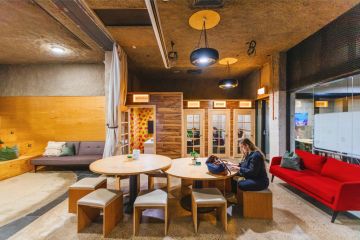Mawson home designed to face the sun rather than the street
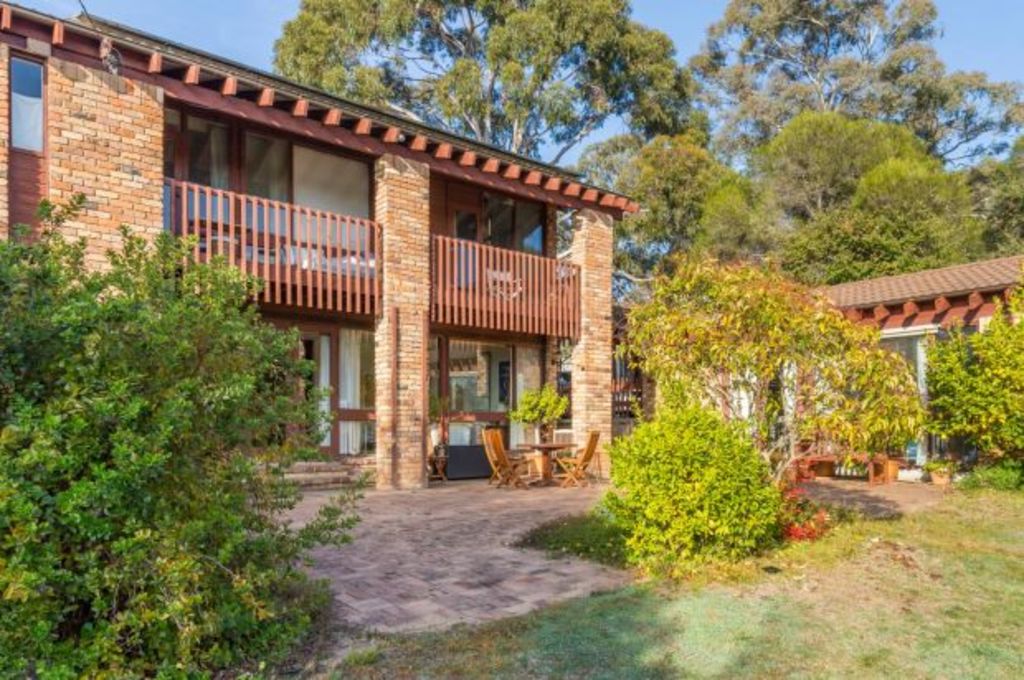
Designed in 1969, this Mawson property has well and truly stood the test of time.
Renowned Sydney architect Michael Dysart designed the tri-level house with spacious living areas opening onto the paved patio and park-sized backyard.
Its innovative north-facing aspect attracted the attention of The Canberra Times shortly after it was built.
Reporter Ann Whitelaw wrote about the home’s distinctive design, noting that it “turns its very attractive back to the street because the north and its views are the other way”.
Current owners Bill O’Brien and Christel Charpentier bought the house in 1988 and have lived there on and off between overseas postings with the Department of Foreign Affairs and Trade.
“We were first attracted to the property by the unusual house design and the huge garden,” O’Brien says.
“Plus the fact that it is north-facing, which has become even more important over the years.”
Most of the original features remain and besides the addition of a studio in 1990 and a kitchen and bathroom renovation, there’s been no need for any changes. O’Brien says they’ve been very happy with the home’s design.
“We have always enjoyed the garden and the ability to shift outdoor dining with the seasons,” O’Brien says.
The studio is a complementary freestanding building, built in 1991.
Charpentier has used it as an art studio. It could also be used as a home office or extra family accommodation.
It has its own access, a kitchenette and a bathroom.
O’Brien and Charpentier hope to stay in the Woden Valley but the downsizers are looking for something a bit smaller than the 1907-square-metre block.
Inspect: Saturday, 11am-11.45am. Agent: Lynne Bliss, Luton Properties Woden 0413 486 386

332 Antill Street, Hackett
High $600,000s, EER: 1
Susan and Hugh Bambrick moved into their Hackett home just after they were married in 1965.
Over the years, the three-bedroom, one-bathroom house expanded “backwards and then upwards” to cater for their growing family.
The kitchen was enlarged and an extra bathroom and two bedrooms were built at the rear of the home.
The upstairs extension provided a further three bedrooms.
“We had three children, two boys and a girl, and they were fortunate to have enough space when they were growing up to have their own bedrooms and space to study,” Susan says.
The upstairs spaces were used as a sewing room, two studies and a table tennis room.
“I think it would be very good for a family with a number of children who need a lot of space to expand, enjoy their hobbies and have privacy – and a family that enjoys eating together,” Susan says.
She says the dining room could fit a table for 12, while the kitchen is perfect for family living.
Auction: Thursday, July 27, at 1pm, onsite. Inspect: Saturday, 10am-10.45am. Agent: Shane Killalea, Peter Blackshaw Woden and Weston Creek 0412 152 607.
We recommend
States
Capital Cities
Capital Cities - Rentals
Popular Areas
Allhomes
More
