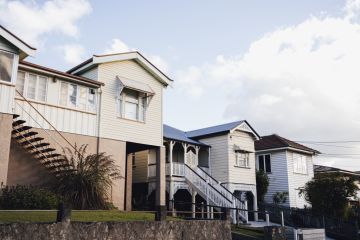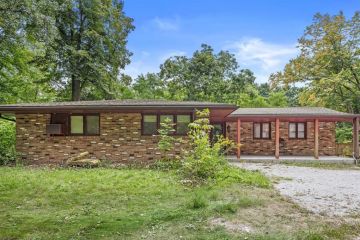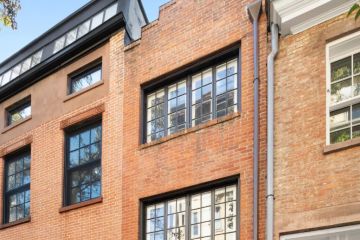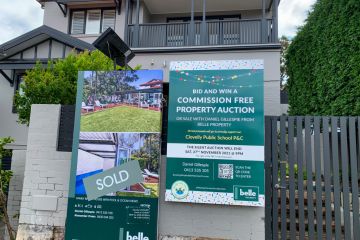MCA architect's revitalisation of original Ken Woolley-designed home heads for auction
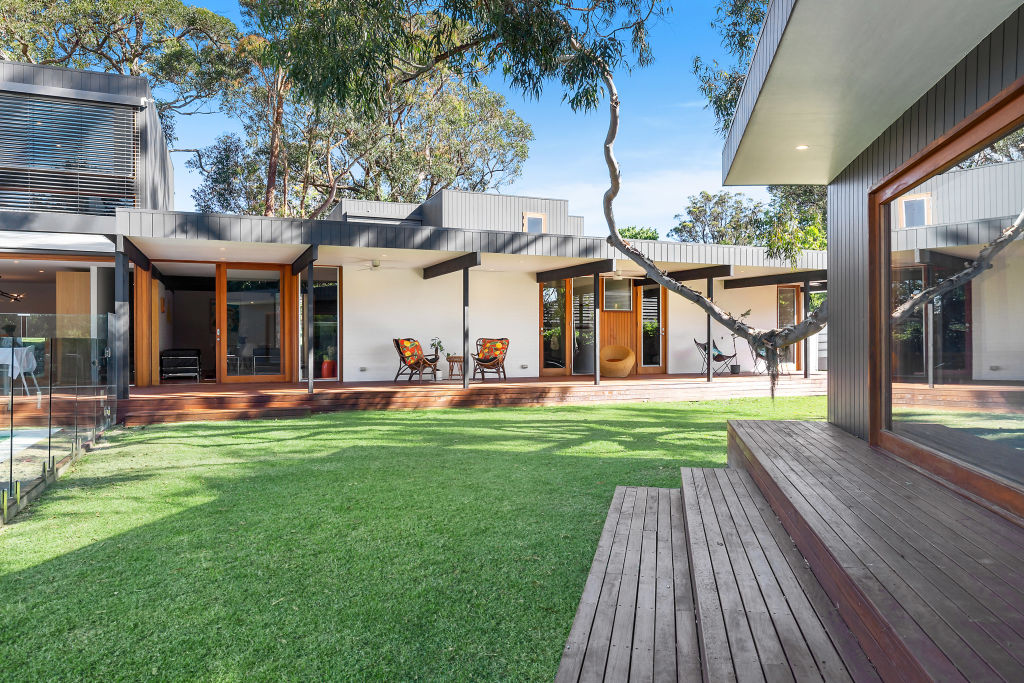
Turramurra isn’t renowned for its historic real estate, so when Kathy Franco and Alexei Mazin were planning to move to the area with their young children from Balmain almost a decade ago they were struggling to find a house with the sort of charm they could fall in love with.
But a 1964-built house from the Pettit & Sevitt affordable housing design company on the Hopkins Place cul-de-sac did the job, forcing the couple to outbid three other buyers at the 2011 auction (two of whom they suspect planned to demolish the house) to pay $920,000 to the home’s original owner and builder Elaine Thomson.
“It’s a very tranquil house, especially for us coming from the inner city, and we loved the sense of light coming through and the space surrounding it, but it was also fairly humble,” says Franco, referring to the 115 square metres of internal living space.
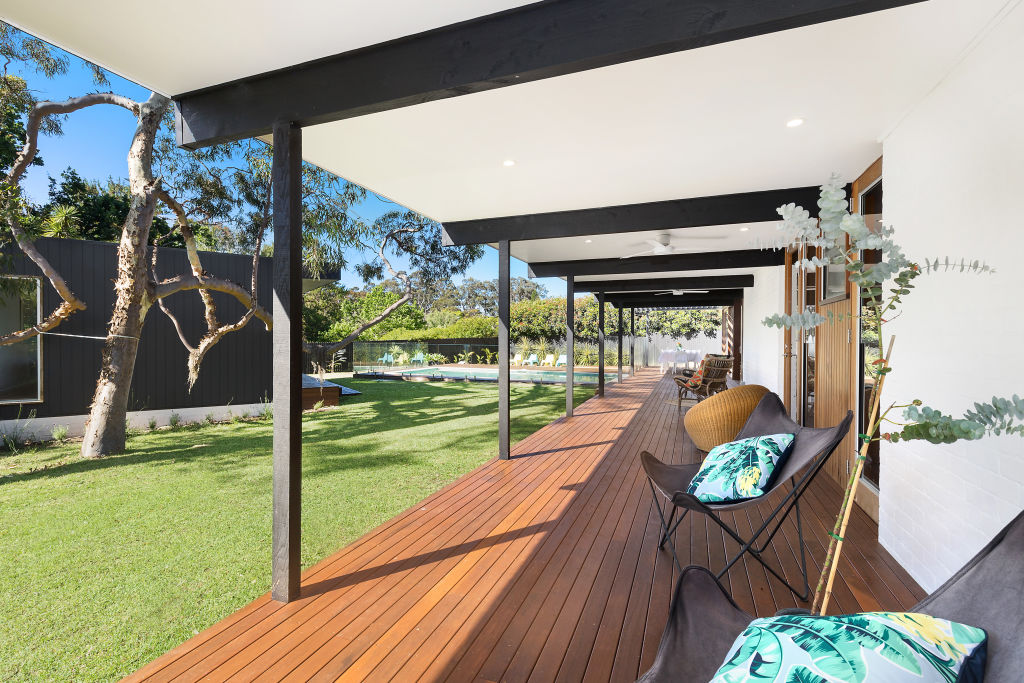
More pertinently, however, it is one of the original Pettit & Sevitt designs by the late acclaimed architect Ken Woolley to a model known as Lowline B, which won the Royal Australian Institute of Architects design award in 1967.
Such provenance was not lost on award-winning architect Sam Marshall, best known for designing the Museum of Contemporary Art Australia. In 2016 he was commissioned to redesign the Turramurra home to make more room for contemporary living but retaining the original floor plan and in the flavour of Pettit & Sevitt homes.
“The ideals behind it – to fit in with the landscape, to open up the spaces between inside and outside and to let the light into the house – are all ideals that I work with anyway,” Marshall says.
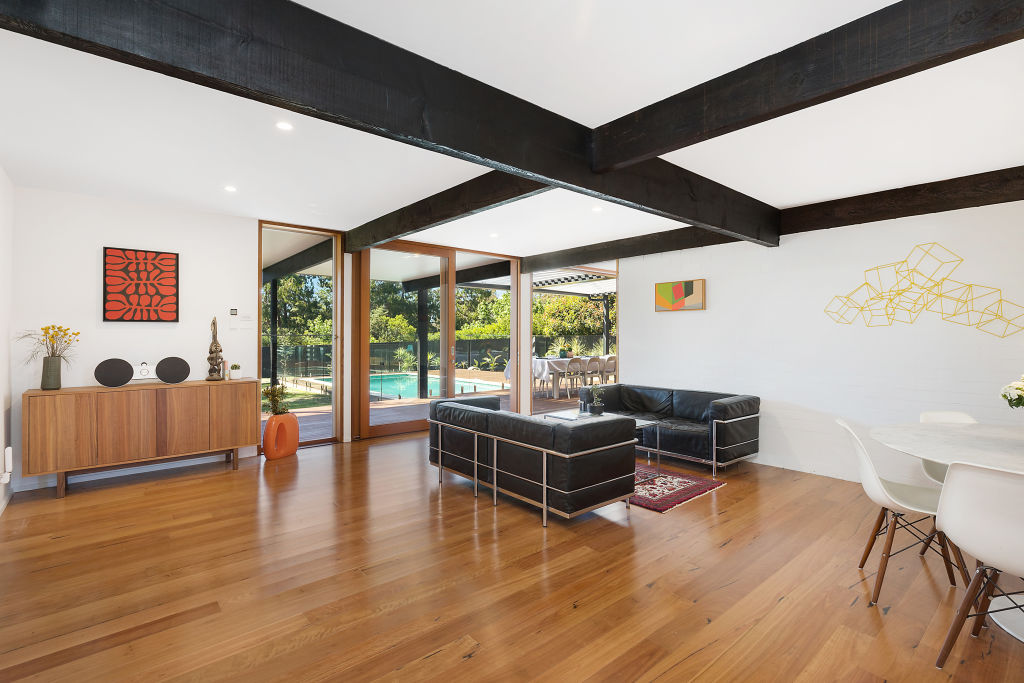
But in order to preserve original touches like the exposed Oregon beams meant an upstairs extension was drafted onto the modular-style home above the garage and the kitchen, with a separate cabana overlooking the pool offering a third living room for teenagers, and wide decks that open up the home to the surrounding garden.
“The original home was quite modest, but what we’ve added more or less continues that so that it still presents as it always did, but as you walk through the house it opens up so that it feels like there’s more space without it being a McMansion,” Marshall says.
It stands today as a five-bedroom home with three bathrooms and separate living areas that open to a vast deck overlooking a swimming pool and all on a 1277-square-metre block backing onto Crown Land and the Ku-Ring-Gai Chase National Park.
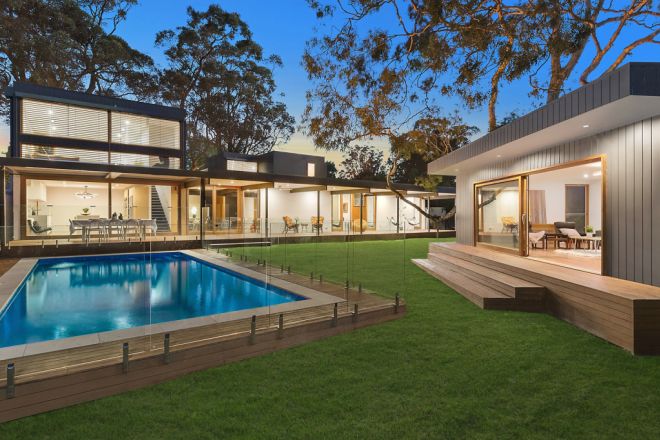
Once Marshall’s design was approved and built, the interiors were completed by Franco and Mazin, with blackbutt flooring, ironbark decks with deep eaves surrounding the living spaces, a motorised louvred roof system, sashless cedar windows, and rainwater tanks.
Only recently completed, the residence goes to auction on December 12 with buyers given a guide of $3.4 million.
We recommend
We thought you might like
States
Capital Cities
Capital Cities - Rentals
Popular Areas
Allhomes
More
