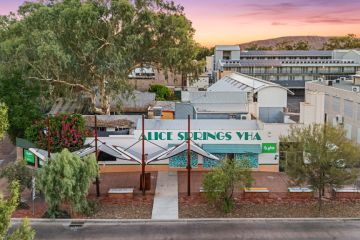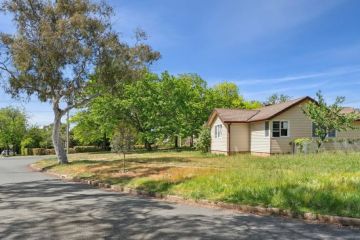Minds open to different plans
Smartly designed floor plans that optimise the use of interior space are going to play a much bigger role in shaping real estate prices during the next 20 years.
The reason? The value of many inner-suburban apartments and houses is now derived less from estimated land values and more from location, amenity and convenience. As traffic congestion worsens and households become smaller, more people are embracing inner-city lifestyles and choosing to live in smaller residences.
A grab-bag of societal and demographic developments is going to make design factors such as good storage and open-concept living areas far more important.
Not only units and small semi-detached houses need to offer free-flowing floor plans. Since January, a considerable number of $2 million-plus detached period houses have struggled to sell at auction.
Some of the main reasons they have rated poorly with buyers, property advisers say, is because many have ”a disconnect” between the kitchen and the living spaces, too many stairs and floor levels or poorly positioned bathrooms.
A bright, open-plan layout that melds the kitchen and informal living space together is preferred in all categories of housing these days.
Adviser Michael Ramsay, of MRPA Buyers Agents, says for investors buying two-bedroom flats, an ideal floor plan is one in which the living space separates the bedrooms. This maximises privacy.
”An apartment should have an internal laundry, a balcony or courtyard and a security entrance,” he says.
”Women will nearly always buy a place that has a security car space and a security buffer area to get into the building.”
A property’s configuration can make a huge difference to its usability and the rent it commands. Buyers should look for apartments that have an entrance foyer and a bathroom that is accessed from a hallway, not from the kitchen.
Melissa Opie, of Keyhole Property Investments, says quirky, illogical layouts are usually not appealing to tenants, owner-occupiers or buyers looking to sell at a later date.
She says having the toilet in an odd location or a kitchen on the second floor will turn some people off. Bedrooms also need to be large enough to take a queen-size bed, plus other furniture such as a dresser, and have wardrobe space or the capacity to install built-ins at a later stage.
A study or separate space for a computer area are other must-haves for apartments, no matter the size of the dwelling.
The trend towards better-configured floor plans and open interiors is being driven by the evolution of Australian cities. A senior economist with Australian Property Monitors, Andrew Wilson, says the cultural connection to the quarter-acre block is starting to fade.
”Not only are people moving to the inner city, the developments that are now occurring on the city fringe are on much smaller blocks of land,” he says.
Dr Wilson believes that as the dual-income family becomes more widespread, most dwellings will be unoccupied during the day. This will reduce demand for larger residences, while the reliance on childcare away from the home is reducing the need for a backyard and play areas.
”There are a lot more activities that are outside the house now through clubs and sports activities,” he says. ”The way Australians use domestic space is changing.
”There is a move to open plans in larger houses but also in studio apartments, so there are a lot of little things that are getting together and saying, ‘We do not need the spatial characteristics or size we once did.”’
We recommend
We thought you might like
States
Capital Cities
Capital Cities - Rentals
Popular Areas
Allhomes
More







