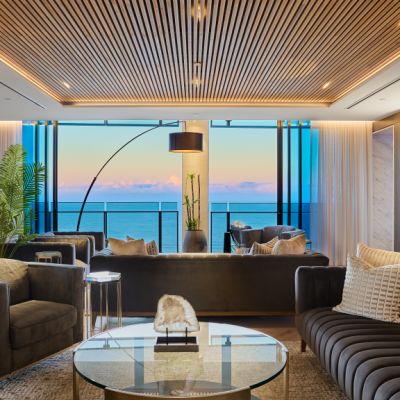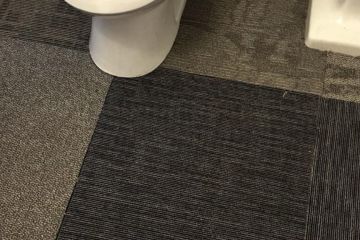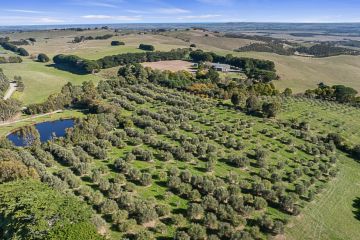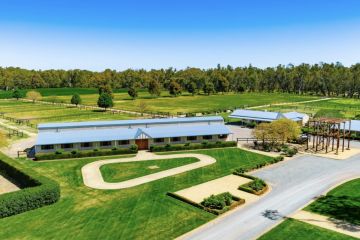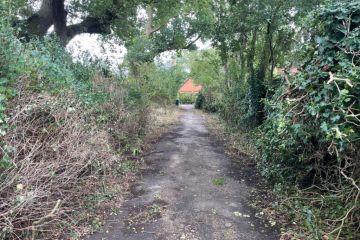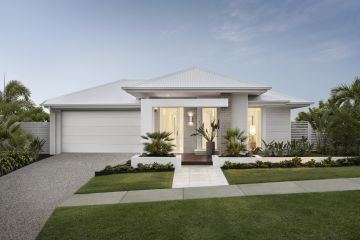Mint-condition Harry Seidler-designed Basser House up for sale
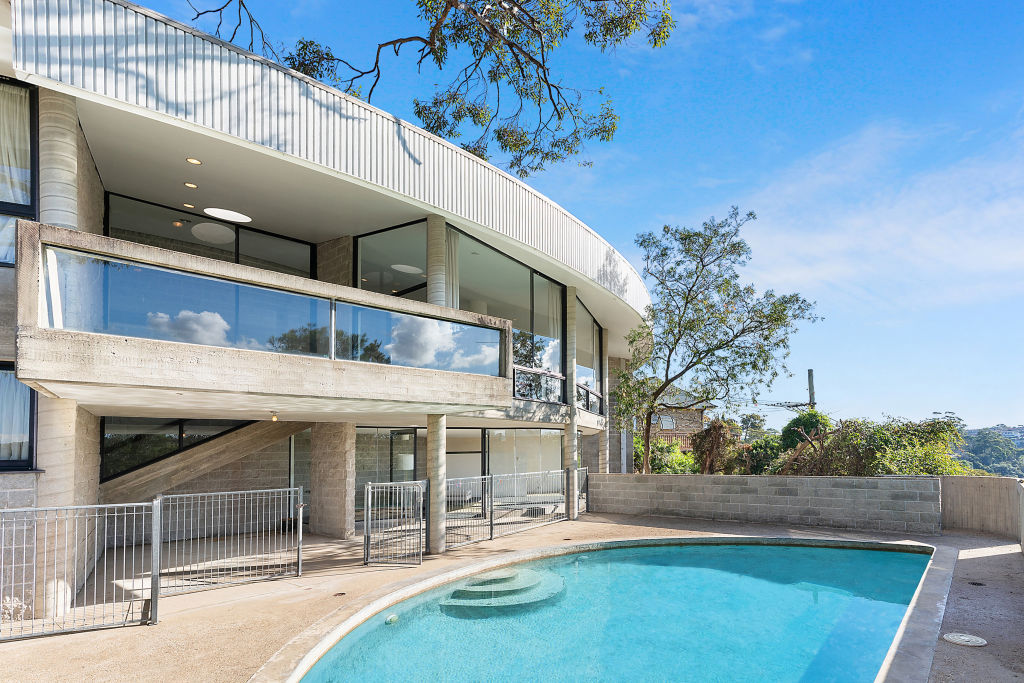
The late neurologist Dr Leon Samuel Basser was an architect’s dream.
He eagerly embraced everything the architect proposed for this early 1980s, split-level, fan-shaped house in the upscale Sydney suburb of Castle Cove – right down to the knives and forks.
Of course, it wasn’t any common-or-garden architect, but one of the country’s most iconic and honoured – Harry Seidler.
Then again, Dr Basser didn’t have a lot of choice.
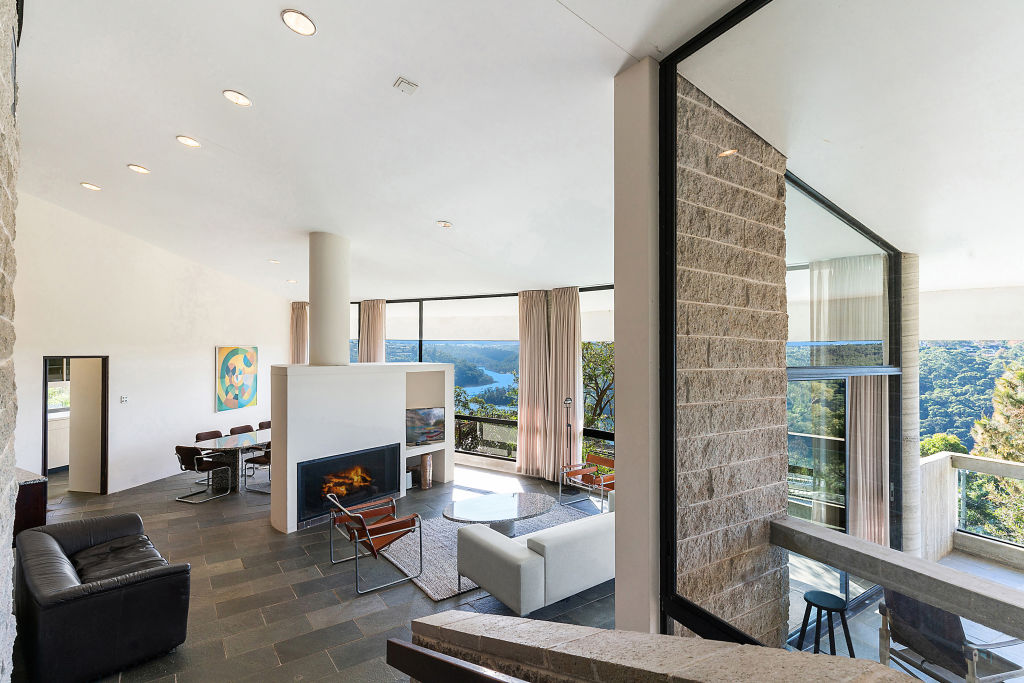
It was a condition of Seidler’s practice, in accepting a commission, the client surrendered control of the entire design process – both the building as well asthe overall aesthetics.
This usually included furniture and soft furnishings, but not always tableware.
“The bachelor client wanted the full Seidler uncompromising, design-immersion experience,” says the architect’s daughter, Polly Seidler, who is also archives and research facilitator at Harry Seidler & Associates.
It explains perhaps why the award-winning house – with its distinctive split-faced concrete block construction – was the high-profiled architect’s first residential project in 10 years.
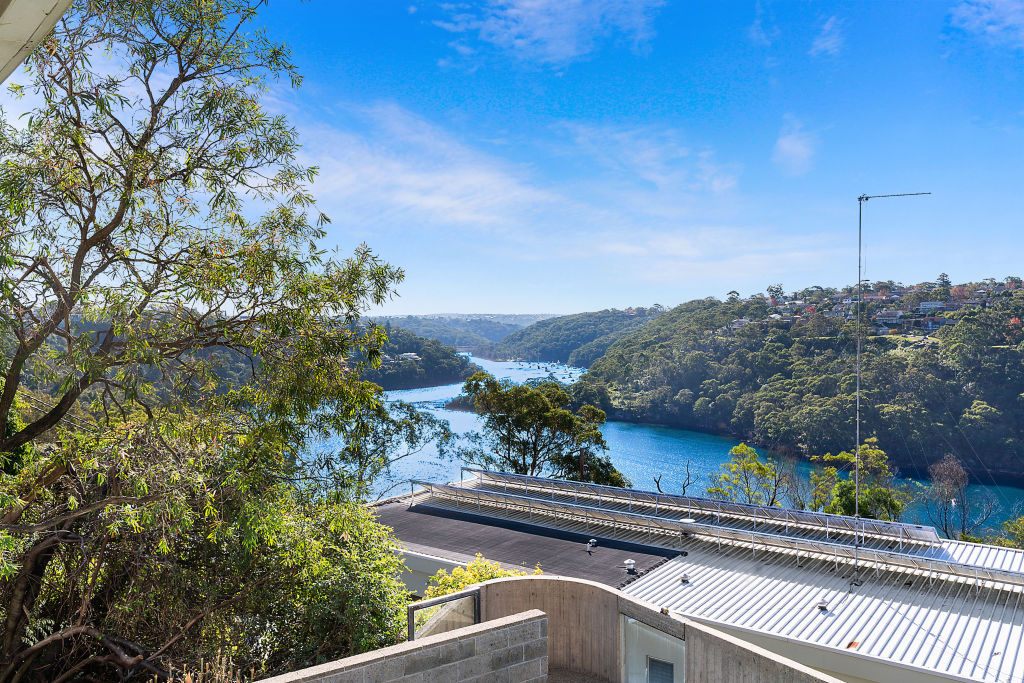
But the commission also was propitiously timed.
It followed a period during which Seidler had been exploring quadrant geometry – the use of curves dynamically in concert, even as opposing forms, and their relationship with rectilinear shapes, like squares – in his designs of big buildings, such as the Australian embassy in Paris.
“This was the first Seidler quadrant-shaped house based on geometry,” says Seidler. “And the only such house that remains.”
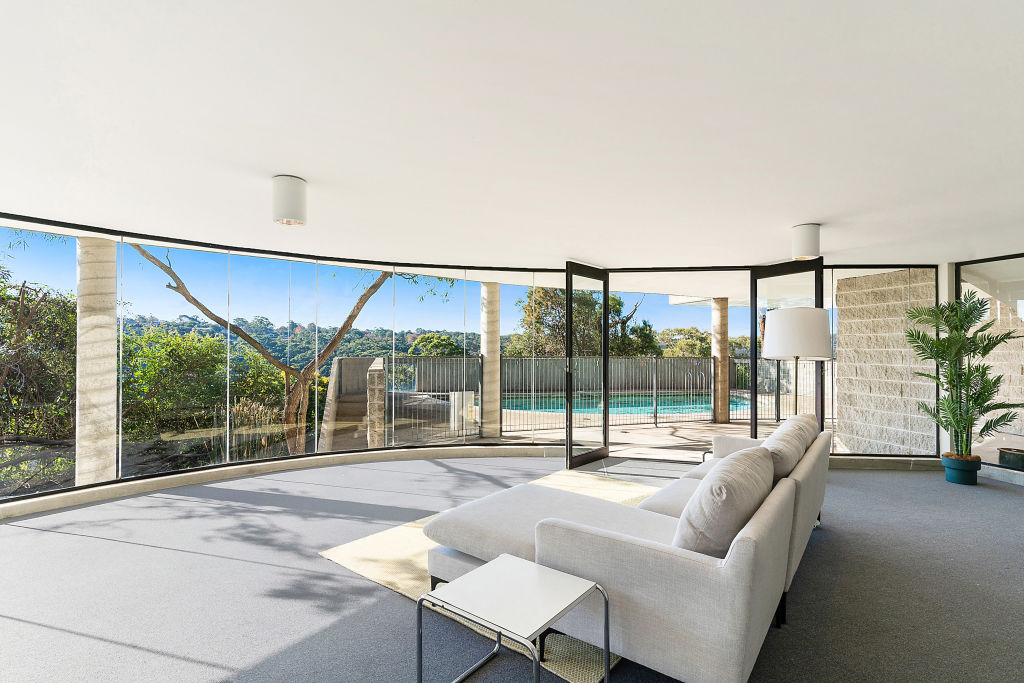
This style of design particularly suited the steeply sloping, wedge-shaped Castle Cove block.
The curving structure, with its floor-to-ceiling faceted glass wall, takes full advantage of the property’s dreamy 180-degree views of the bushland and waterways of Middle Harbour – whether in the dining and living areas, study or main bedroom on the top floor.
Seidler further plays with quadrants in the free-standing fireplace as well as the counter curves of the swimming pool and garage roof.
The open split-level interior of the house is also characteristic of Seidler’s architecture, a style that allows areas to merge, so they can be used for different purposes at different times.
Cleverly, too, it creates a continuous flow of space throughout the house and, while in one space, invites the eye to wander to possible spaces beyond.
Similarly, a central open well next to the staircase combines top floor and ground, which has two further bedrooms and an expansive multi-purpose zone.
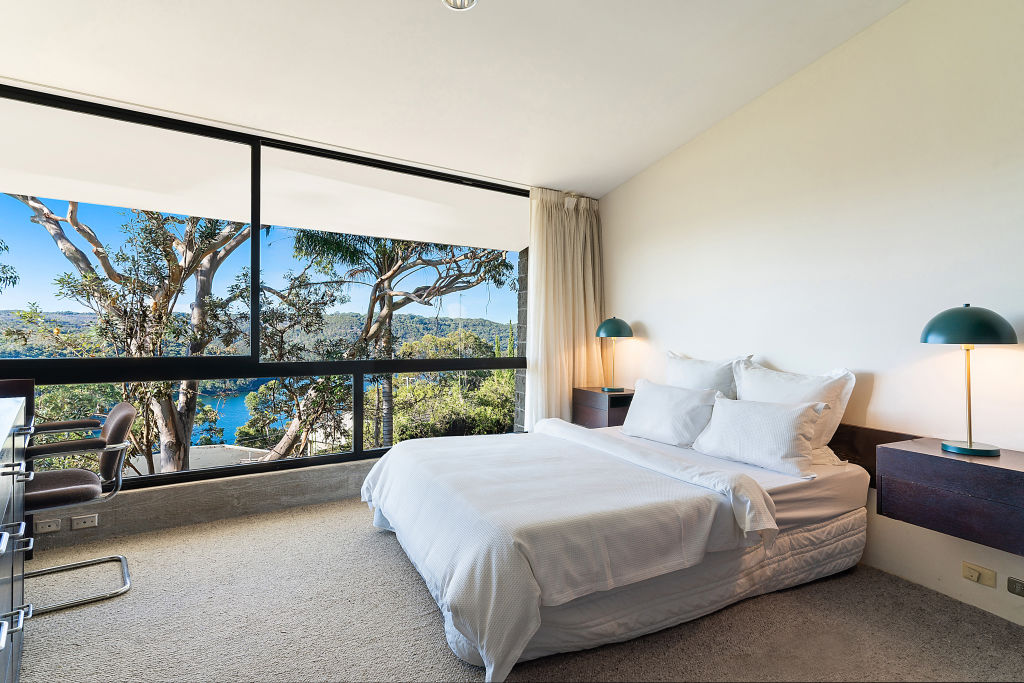
It’s also crucial to appreciate the minimalist heritage-listed house is virtually untouched since it was built, inside and out.
The quartzite flooring, joinery and other built-ins are original.
Much of the furniture – such as the chocolate-brown Breuer Cesca chairs, granite dining table and desk – as well as the crockery, cutlery, even an artwork poster are as Seidler chose.
“My uncle didn’t like anything being touched or disturbed that was original,” says Dr Basser’s nephew Braham Basser. “We still have crockery in its plastic.”
As Seidler’s widow architect Penelope Seidler says: “This home is for people who want a mint Seidler … (and to) live in a work of art.”
The home was sold by Craig Ireson from McGrath Castle Cove prior to auction, which was scheduled for June 5 with a price guide of $4.75 million.
This article has been updated since publication.
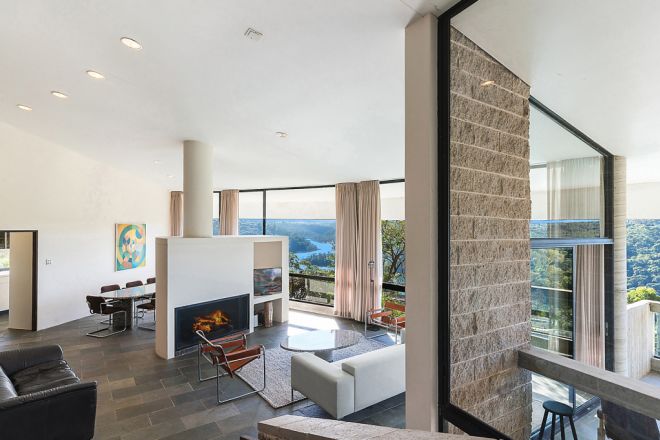
We recommend
We thought you might like
States
Capital Cities
Capital Cities - Rentals
Popular Areas
Allhomes
More
