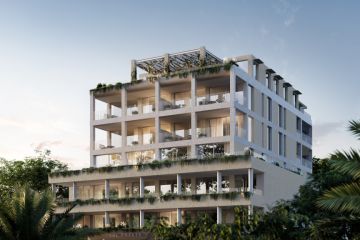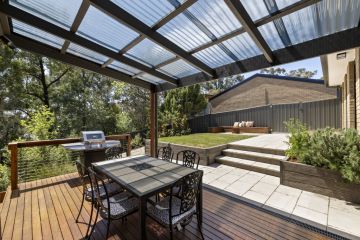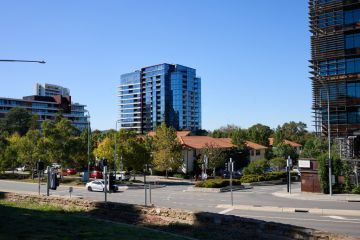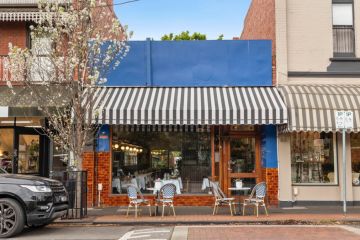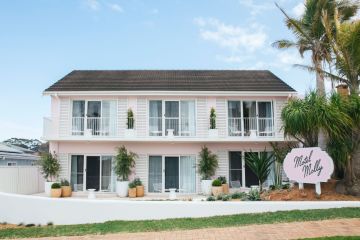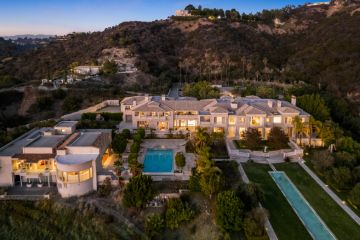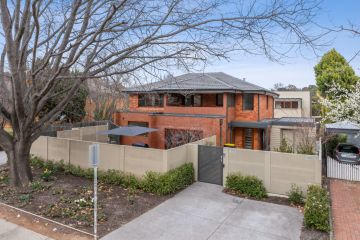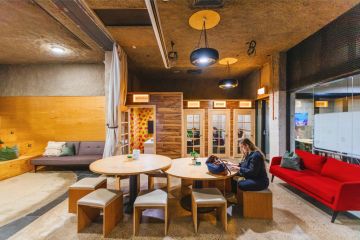Modern art or architecture?

Some modern architect-designed homes are more akin to sculptural forms, rather than the traditional four walls and a roof most of us inhabit.
Some of these homes are breathtakingly beautiful, some are confronting and challenging, while others are simply appalling.
This is a small selection of what we think are some of the more successful designs from around the world.
Villa Mecklin
From some angles, this 2008 home in Finland looks as if it could have been chiselled out of the gigantic rocks it sits on. It’s a stark, geometric statement in a wild, rugged landscape.
As the untreated timber gradually turns grey over the years, the home will soften into the landscape, adopting some of those rugged traits from its surroundings.
Inside is a minimal, open-plan living, kitchen, dining area, looking out onto a deck that projects dramatically away from the house.
Outside there’s a sunken, open fire pit for cold evenings and by the shoreline, a sauna and cabin for guests.
Huttunen-Lipasti-Pakkanen Architects
Arc en Ciel

In contrast to the brutally simple nature of the previous home, this part-residential and part-office building in Bordeaux, France is a cacophony of shapes and colours.
It leaps out of its grey concrete surrounds in a vivid display. Aptly named “Rainbow”, this building demands attention with a strong and confident voice.
Light will play a key role in bringing out the best of the colourful panels fitted to the exterior of the structure.
During the day, the sun splashes the building’s interiors with bands of vibrantly coloured light.
At night, the back-lit panels should make the whole place glow in a slightly more restrained celebration of colour.
Bernard Buhler Architects
Guerrero House

The architect has taken the concept of a domestic structure and “reduced it to a white wall cut into the landscape”.
In plan, the building is a simple rectangle surrounded by a wall. This wall encloses the home completely, with just a single small opening to the world.
The interior has three key areas as you progress from the front entrance: an open patio, a covered living area and a backyard with a pool.
The goal of the architect was to “design a well balanced house full of light and shade”. The simple lines of the structure create dramatic shadows cutting across internal features, accentuating the starkness of the interiors.
Alberto Campo Baeza
Shell Villa

Located in a forest in Karuizawa, an hour and 10 minutes away from Tokyo, Japan, architects designed this structure around a central pine tree.
The holiday villa’s structure arcs and curves from every vantage point. The building sits on a wooden plinth, giving it the appearance that it hovers above the forest floor.
An elliptical cylinder forms the basis of the design and is reminiscent of the curl of a perfectly breaking wave.
The walls of the cylinder are of varying thickness, adding a graceful, visual balance and flow.
This highly stylised organic shape, in stark white concrete, creates brilliant tension between the villa and the wild forest surrounding it.
ARTechnic Architects
Photographs: Nacasa & Partners
Wilkinson Residence

Perched atop a steeply sloping block, the main level of the house is up amongst the tree-tops, giving it the feel of a very grown-up tree house.
The owner wanted the home to become a part of the natural landscape and for the interiors to have a seamless flow to the exterior.
The main living room has a natural wood ceiling, floating on curved laminated wood beams.
The beams pass through the glass wall, which wraps around the main living room and extend out beyond the roof line accentuating the undulating curve of the ceiling.
“Every site has its own character; the challenge to the architect is to capture that character and translate its spirit into architectural poetry,” according to the architect.
Robert Harvey Oshatz Architects.
Photographs: Cameron Neilson
Dupli Casa

This home has been built on the footprint of an older home that had evolved over time with extensions and modifications.
The architects preserved the “family archaeology” of the site by duplicating that existing footprint.
The building is an intriguing mix of simple straight lines and complex curves, with large sections of the structure projecting out from the central core in a completely asymmetrical yet balanced design.
J. Mayer H. Architects
Photographs: David Franck
We recommend
We thought you might like
States
Capital Cities
Capital Cities - Rentals
Popular Areas
Allhomes
More
