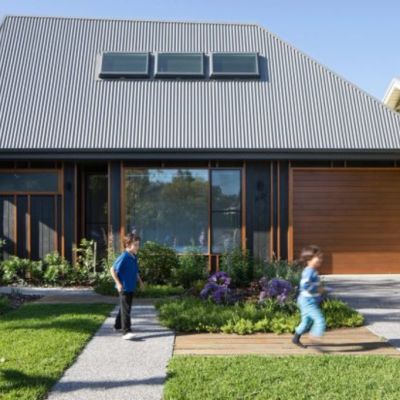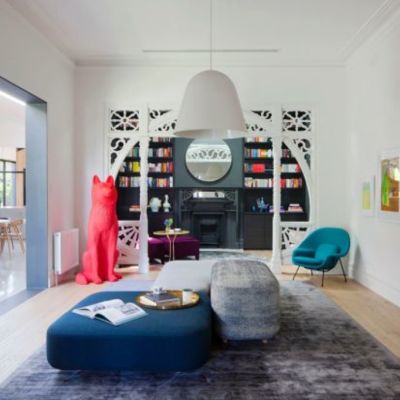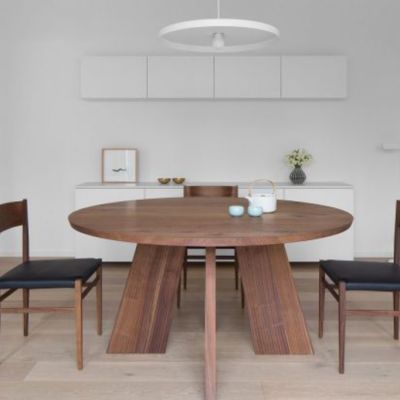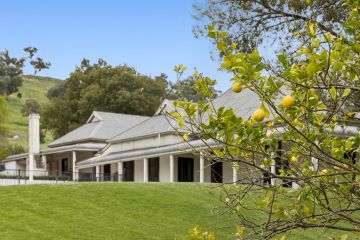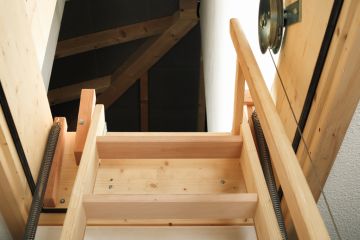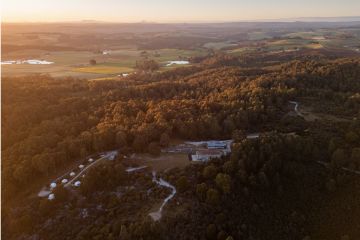Modern provisioning via masterful Malvern renovation
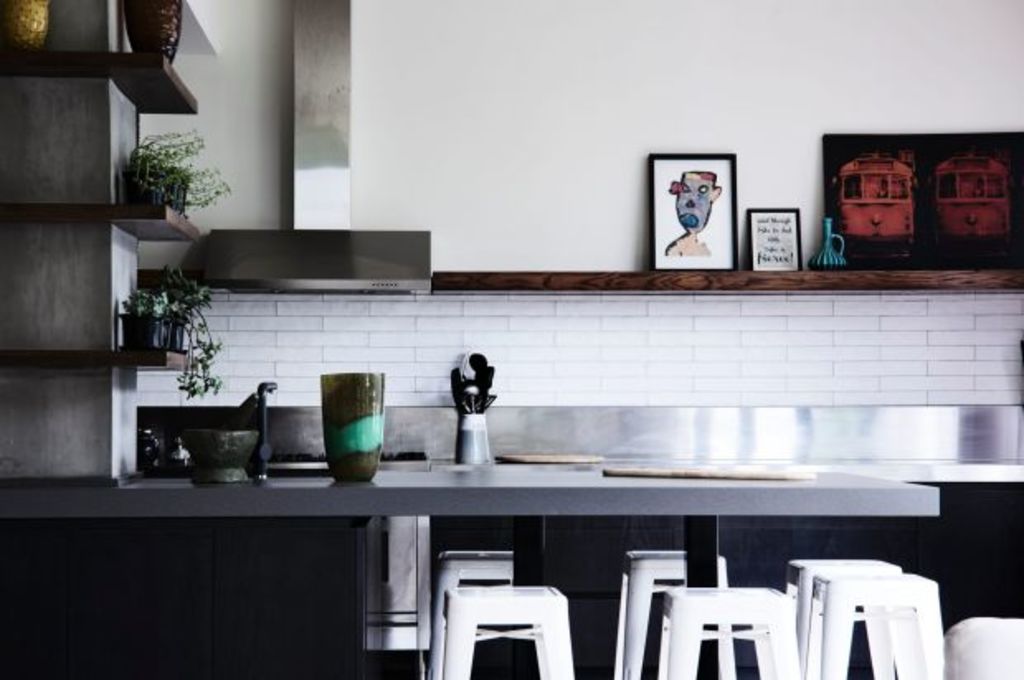
Being within the heritage-protected Federation showcase of Malvern’s Gascoigne Estate, “the massively solid”, stucco-rendered 1929 townhouse had come to the attention of Pleysier Perkins Architects on a couple of occasions.
At first pass, and while landscaping maestro Rick Eckersley did his living-green-walling around the garden, Simon Perkins says the practice renovated the front sections and raised a straight-forward steel canopy between the black front door and the fan light.
During a recent return visit to reorder the rear rooms for modern requirements, and to build a five metre by six metre “outbuilding” beside the pool (so four children aged 8-15 could be sent somewhere else to recreate), Pleysier Perkins did so much more.
“We scooped spaces out in the ground floor rear and added a small but crucial wedge-shaped extension,” Perkins says.
The “subtly angled addition” that gives slide-away doors a shielding overhang, also makes room for the three-metre long island bench and the parallel 5.5-metre stainless steel working kitchen bench.
The nature of these interwar houses is the substantiality of their structure, and while opening up interiors – essentially to north light from the side, the architects left key columns, piers and divisions as overhead bulkheads.
“Dividing spaces up in this way,” says Perkins, “made for an interesting series of flowing spaces. We had to work around key structures. But what this did was create little zones”. So a small casual sitting area opposite the kitchen is now defined from the dining area by the free-standing chimney breast.
Maintaining overhead divisions also meant that desirable period features such as decorative ceiling plaster and cornicing could be kept. Throughout the ground floor is a constant decor theme of contemporary teaming with inherited features. Perkins credits the client for these touches.
“This was not a classic reno with an old front section and a new box at the back. There was enough room in the building. What was needed was a modification of spaces to make it feasible for family life today.”
Maintaining the rendered concrete surfacing through to the outbuilding’s facade was another nice way to “maintain the original vernacular by reflecting it”. Yet with Eckersley’s favoured climbing vines reaching up walls and across overhead areas, all of that sturdy substance will become progressively muffled.
We recommend
States
Capital Cities
Capital Cities - Rentals
Popular Areas
Allhomes
More
- © 2025, CoStar Group Inc.
