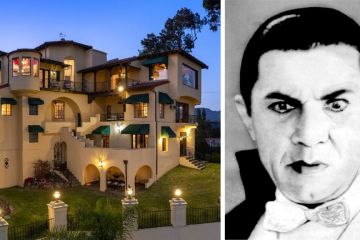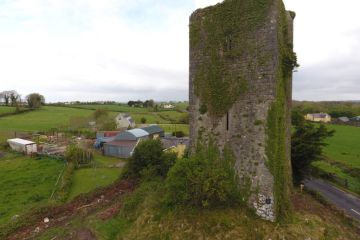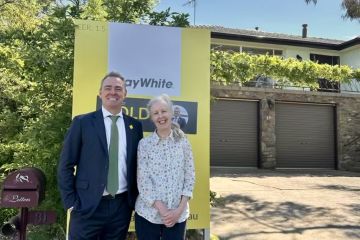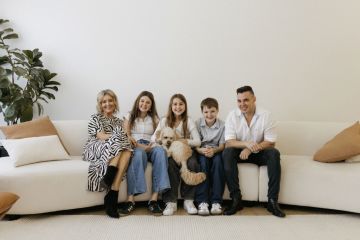Modern take on vaulting makes Rosebery renovation a statement
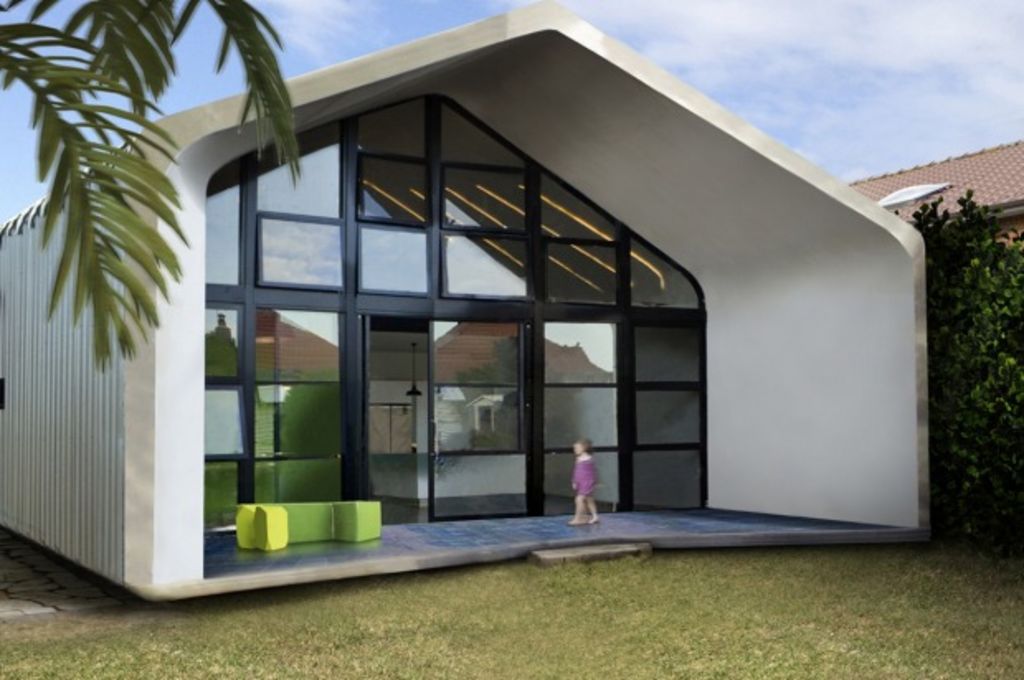
With an expressive exactitude that matches his self-defined architectural genus of “high energy with hip character”, Patrick Keane of Enter Projects says the brick Rosebery house he extended with an accordion-like structure was “the alternative to a modern box”.
Affirmative that!
Arcing to seven metres in height and enveloping, reaching over and into the old house to incorporate the roof cavity, the white-painted marine ply addition that – given the location near the airport – could just as aptly be seen as “something like a hanger” is doubtless an alien … very different to just about any renovation that has gone before.
Yet, Keane claims, it encountered no problems negotiating the local council planning department because “if you look at the context, it emulates the pitches of the houses around it. It also uses the postwar geometry”.
The rationale for the high and 11-metre-wide extension that includes a new kitchen, living, dining, bathroom and partial mezzanine, as well as a deeply inset terrace, was “to not unnecessarily gobble up the backyard space”.
Using the roof cavity was an obvious move because “those 3.5-metre attic spaces are perfect for conversion”, he says.
“All the creative decisions were made with function in mind. And this cast a new light on the vault idea as a nice, open fresh, white space.”
Conceding – begrudgingly – that the addition could be read as architectural statement, Keane points out that it is in no way impractical.
“In terms of functionality, we dot our i’s and cross our t’s”. Besides, the Princeton architectural graduate says, “This is one of our more conservative projects.”
He describes the beautiful interior vaulting emphasised by concealed lighting as being “like postmodern gothic vaults”. They were all laser-cut and delivered on site to be fixed to the ribs of a steel frame “that went up incredibly fast and very accurately”.
“This is modular construction and there is a real level of accuracy to it. It is a very precise building and it’s a prototype that we’ll be using more,” he says.
While the great rear windows set into the covered outdoor play area were off-the-shelf industrial-grade factory windows, other featured pieces, such as the apparently meandering lines of the mezzanine balustrade, were custom-made and based on original hand drawings.
Being such a one-off, the comparisons can be multifarious, because you require metaphor to describe an original. The novelty is especially obvious at dusk when those interesting volumes are so interestingly illuminated. What then stands revealed is “a suburban house that looks very good at night”.


Photo: Brett Boardman Photography
We recommend
We thought you might like
States
Capital Cities
Capital Cities - Rentals
Popular Areas
Allhomes
More

