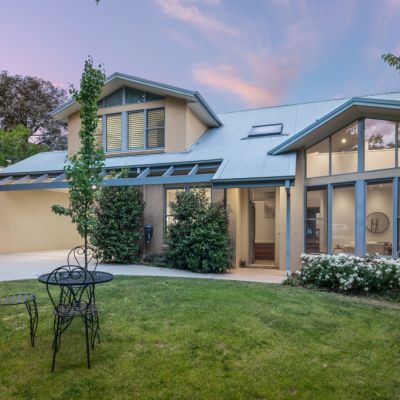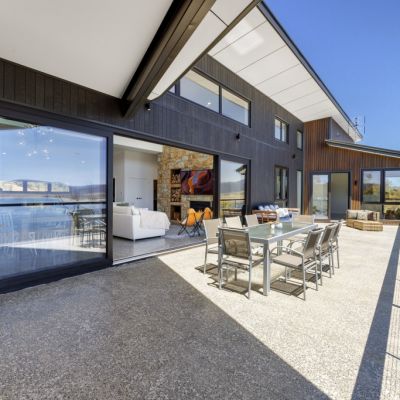Modernist masterpiece in Griffith wows with curves and marble
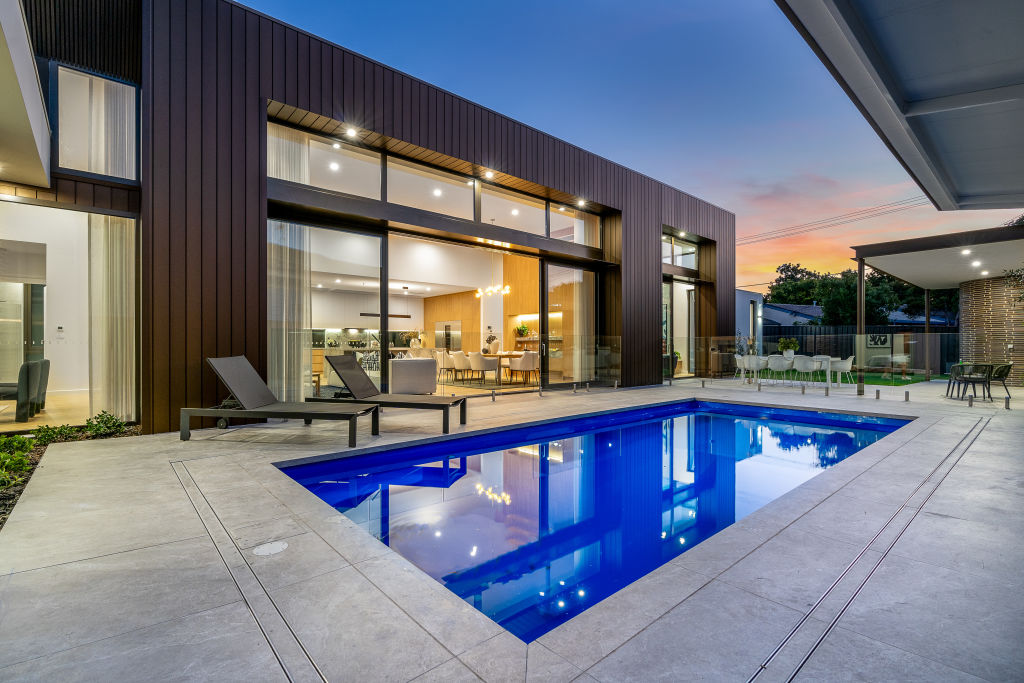
Kerb appeal might be in the eye of the beholder, but few will look at this new Griffith home and think anything other than “wow”.
It definitely has that factor with its low-flying external silhouette complemented by geometric and juxtaposed angles and curves.
This newly built home, designed by Thursday Architecture, sits on a very agreeable 876 square metres of prime Griffith land.
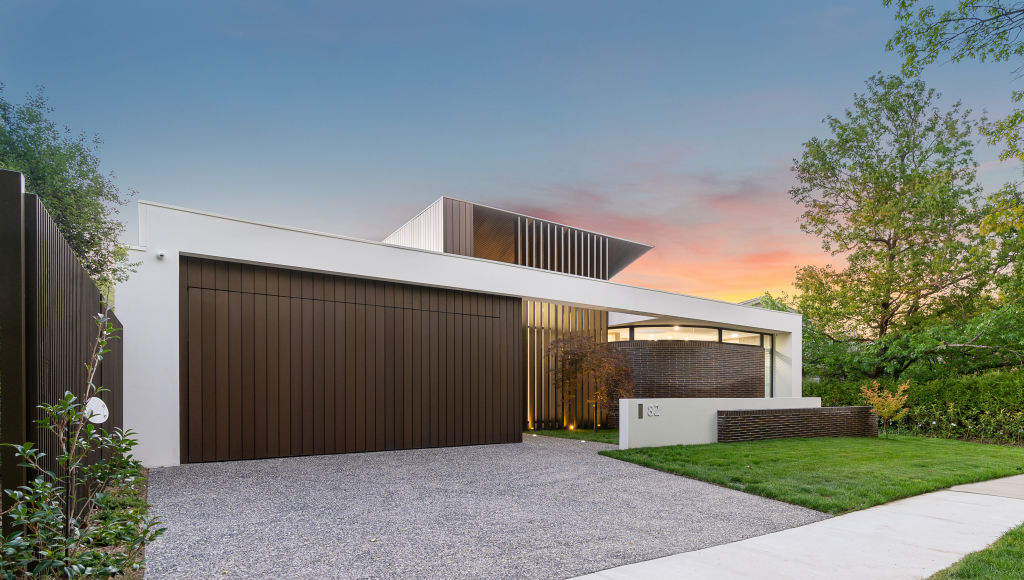
Bill Lyristakis of Berkely Residential says the client wanted to create a spacious, contemporary home.
“They were after a solution that maximised the appeal of this great block,” he says. “They were also committed to ensuring a very high level of fixtures, fittings and finishes, inside and out.”
The modernist-influenced design integrates into its La Perouse Street setting, which has seen many new builds in recent years in a generational refresh of dwelling types.
And it comfortably houses three living areas, five bedrooms, five bathrooms and a three-car garage under a roofline of more than 400 square metres.
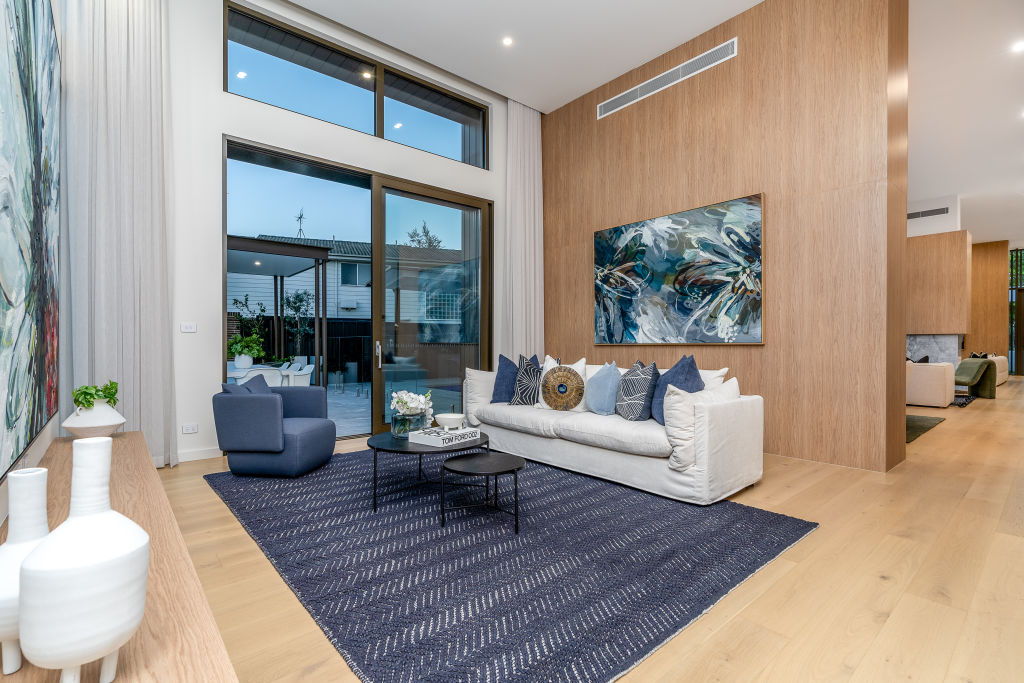
Lyristakis says it’s ideally set up for the family buyer and downsizers.
“There are spaces that offer privacy along with living options for family and friends to come together,” he says. “The design will also strongly appeal to those looking to live on one level with plenty of room for guests.”
If the love affair hasn’t already started, the interior design will melt the hardest of hearts and get the blood pumping.
An entry hall with glass all the way to the 4.3-metre ceiling makes the next statement – but this residence has plenty more to say for itself. Features abound, including curved walls, custom joinery throughout and an extensive use of imported marble.
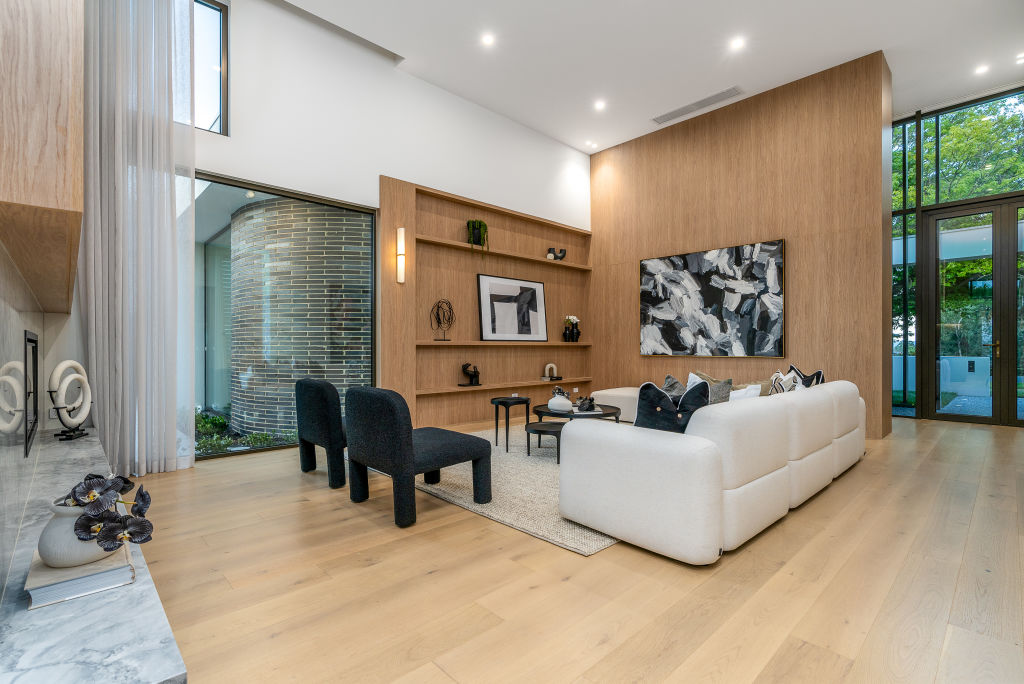
Lyristakis says the architectural highlights of its interior design set the home apart.
“That’s particularly evident in the entry foyer and bespoke timber features throughout,” he says. “Most importantly, with a fabulous kitchen and pantry, plenty of bedrooms, living rooms and great outdoor living with an inviting pool.”
The floor plan provides an insight into the design thinking with the main suite at the end of a gallery at the front of the home. It has a generous bespoke walk-in wardrobe and an en suite with a double shower, free-standing bathtub and twin vanities.
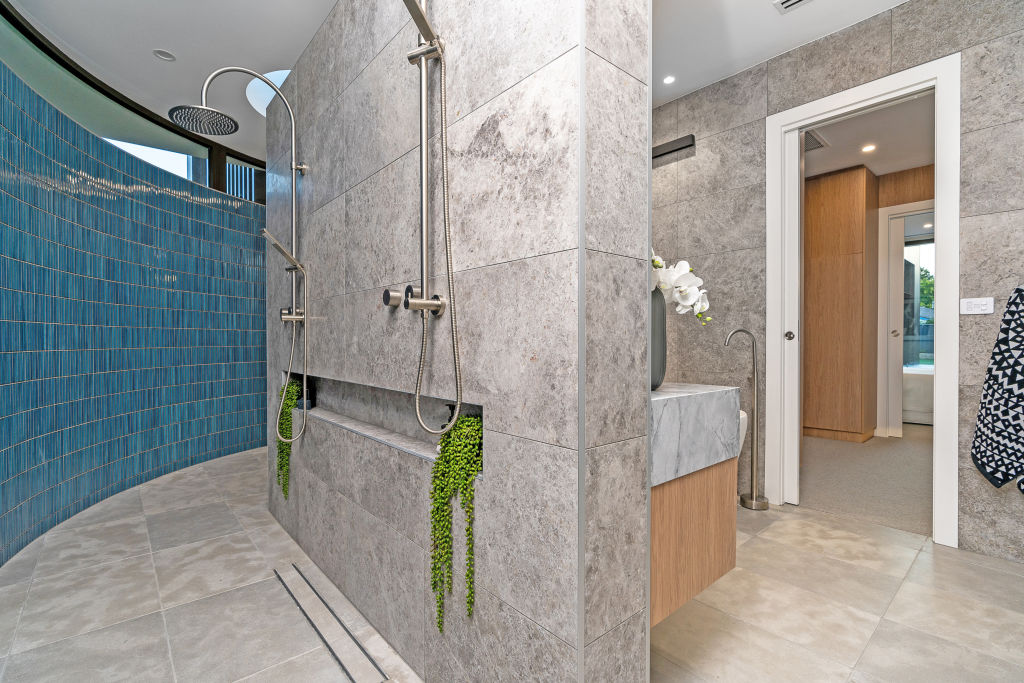
There’s a guest bedroom and bathroom a little further along, plus three bedrooms at the rear of the home that share two bathrooms. The bedrooms have their own zoned air-conditioning and in-floor heating.
The spine of the residence offers the three living areas – one with a two-way fireplace.
However, if one spot in a home gets all the attention, it’s the kitchen. And this one lives up to the promise shown throughout the rest of the property. A separate full-size fridge and freezer, plus a 50-bottle wine fridge, complement a heady mix of top-brand Liebherr and Miele appliances.
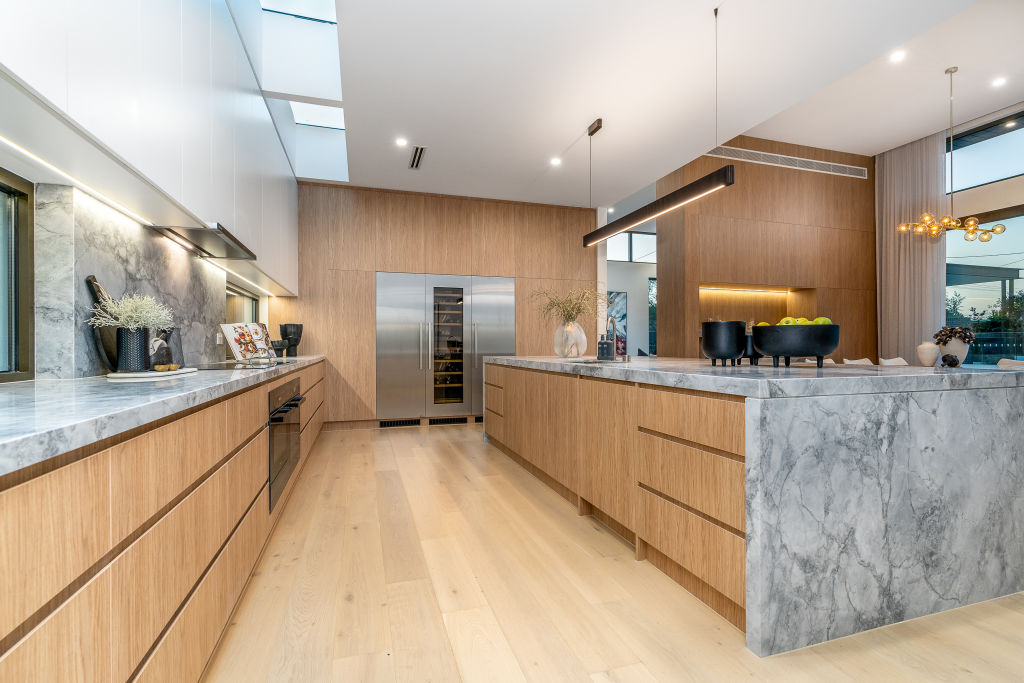
The preparation area, an oversized kitchen island made from imported Brazilian “super white” marble, could almost land a jet fighter, while there’s an ample-sized butler’s pantry for backup.
The incredible design continues to the stunning al fresco space, featuring two pergola areas (one with an in-built barbecue) and a welcoming in-ground pool, including a convenient outdoor shower and restroom.
We recommend
We thought you might like
States
Capital Cities
Capital Cities - Rentals
Popular Areas
Allhomes
More
