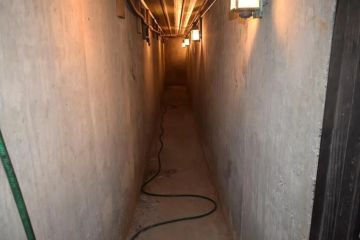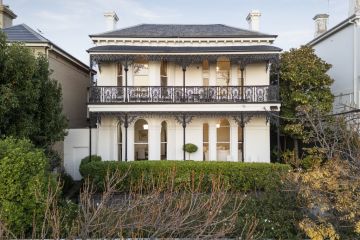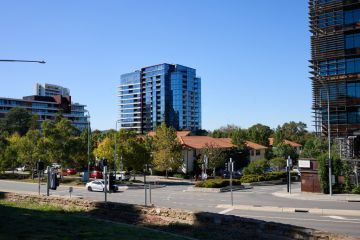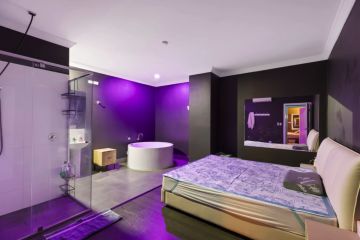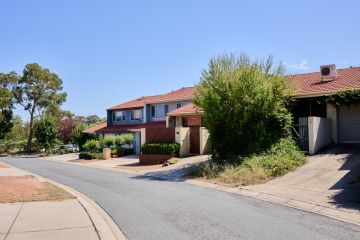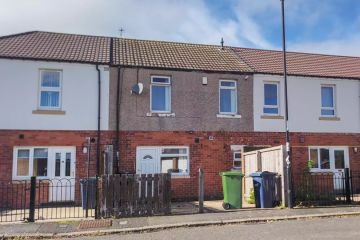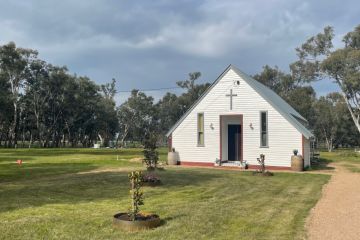Australia's best residential architecture in 2019
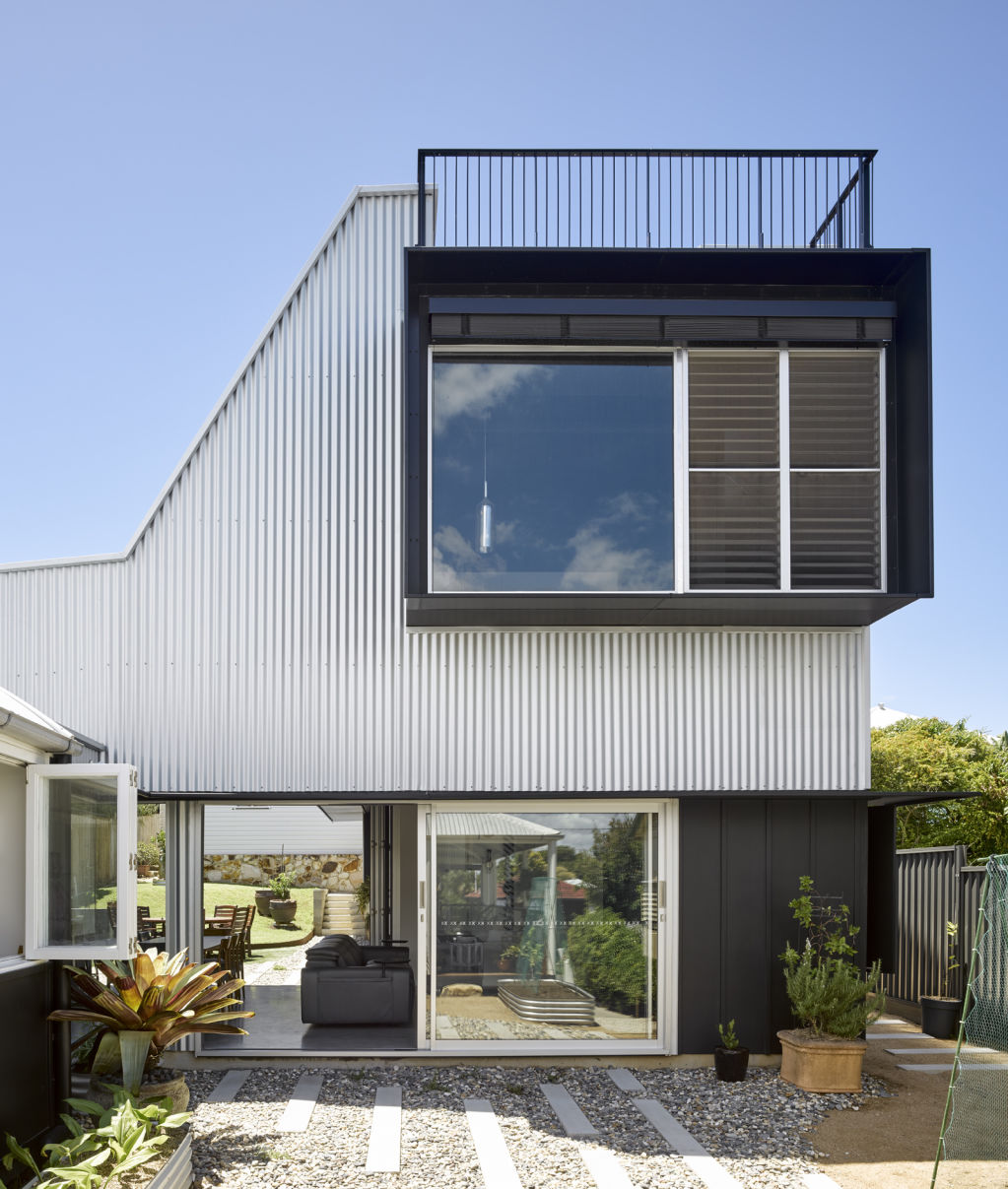
The most remarkable new Australian residential architecture usually shows up – often multiple times – in the many awards shows that occur across the year.
But other wonderfully interesting projects deserve notice. So here are some of the most memorable house projects we’ve looked at in 2019.
The left bank
The Vaughan Bank, Victoria
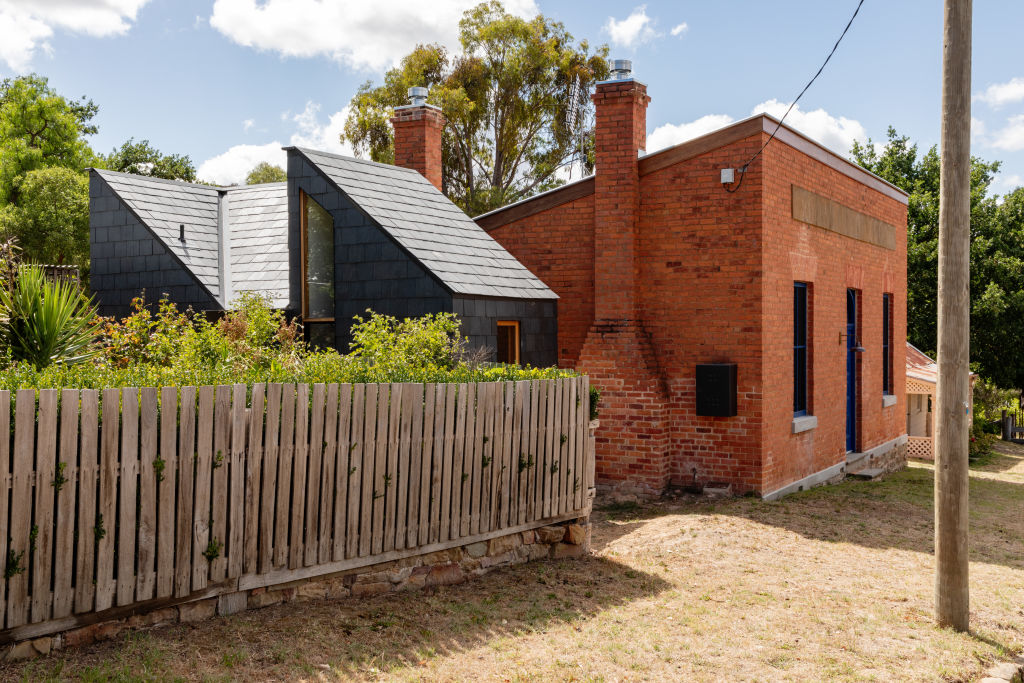
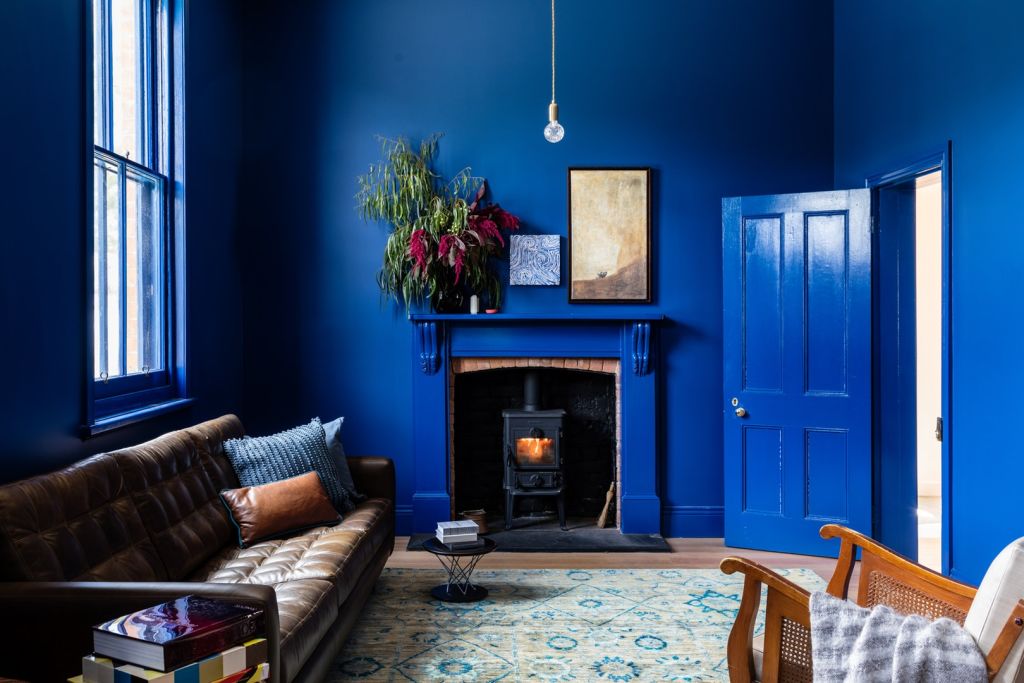
Bought spontaneously on auction day by a passing Melbourne couple seeking a country retreat, the near ruin of a red-brick 1850s Central Goldfields bank was retrieved from beneath layers of wallpaper and rat droppings by Maria Danos Architecture.
“In the 100 square metres”, she says, “there was enough that was original to give it a very strong presence”. With a kitchen fitted into the old office volumes and a tiny side service pod built as a bathroom, the living room gained an all-over French blue paint job that recalled a recurrent colour in the vintage wallpapers.
The sensational site
Bundeena Beach House, NSW
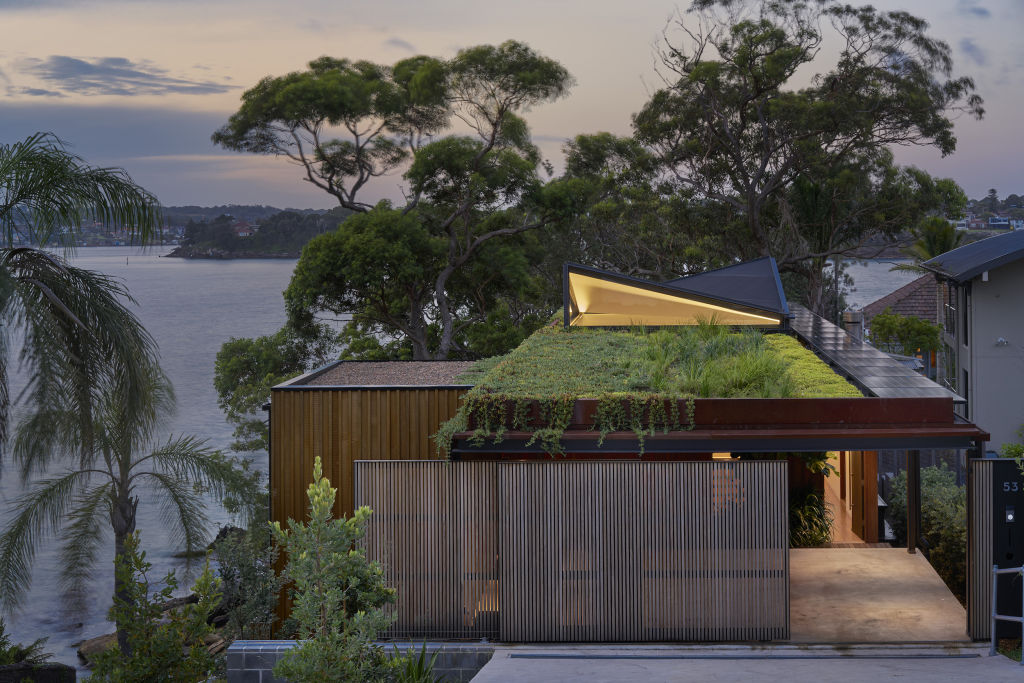
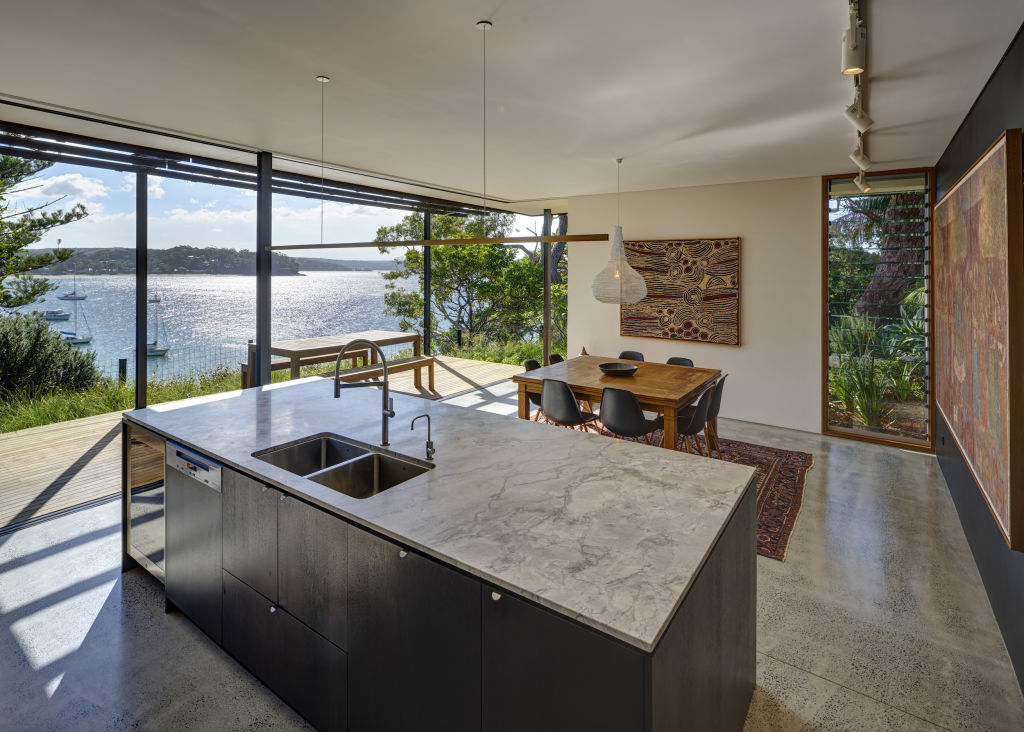
On a fortuitous, if skinny, waterfront site, and within the Royal National Park south of Sydney, Sky Grove of Grove Architects put a partial green roof over a two-level structure with multiple flexible and openable spaces in a sublime situation.
It’s got all the mod-cons and abundant light feeding in from a butterfly-shaped skylight. But it feels casual, she says. The materials are all earthy. “So it feels humble. Not polished and crisp. It feels really tucked in”.
Prioritising the garden
Implanting a downsizer, Perth
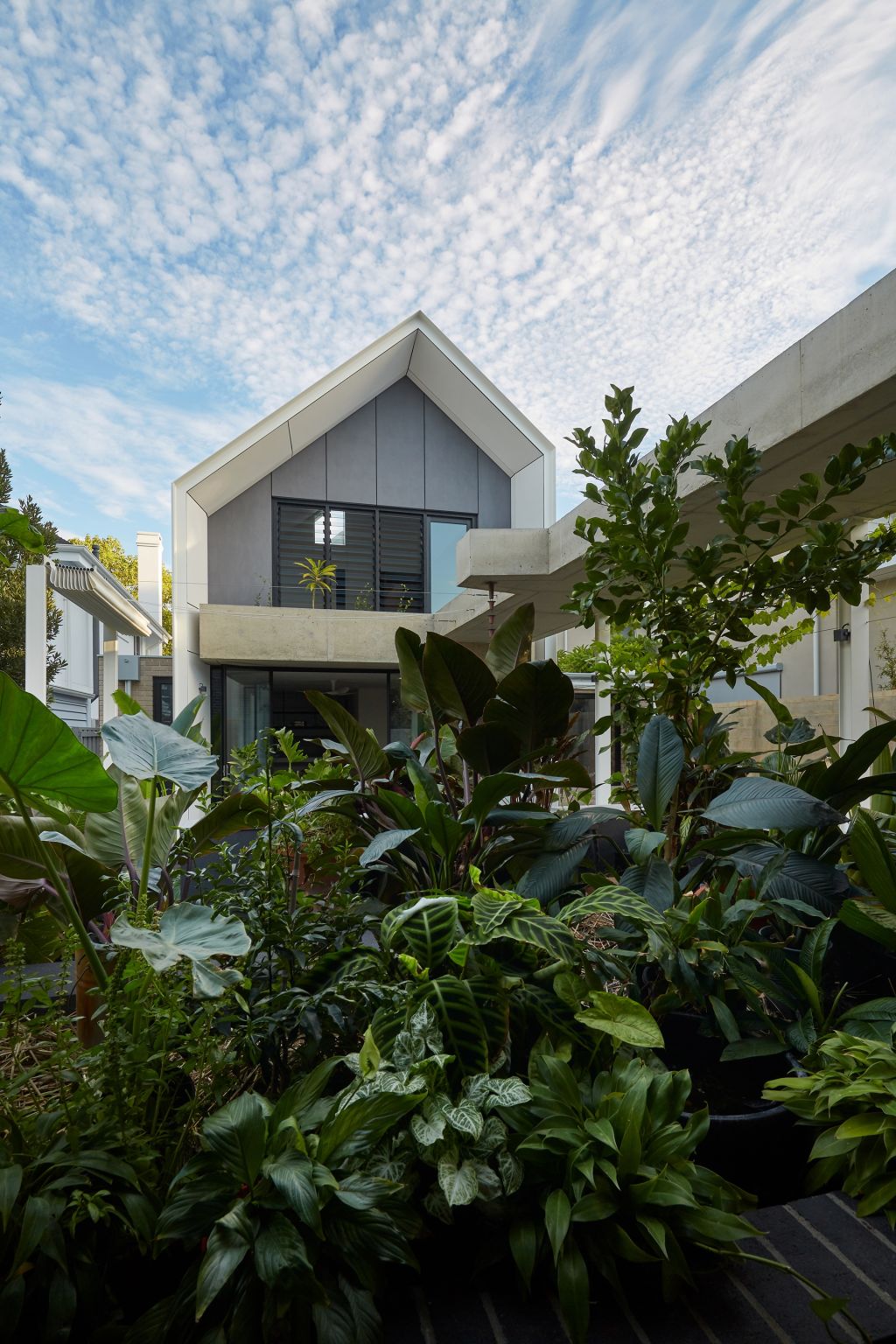
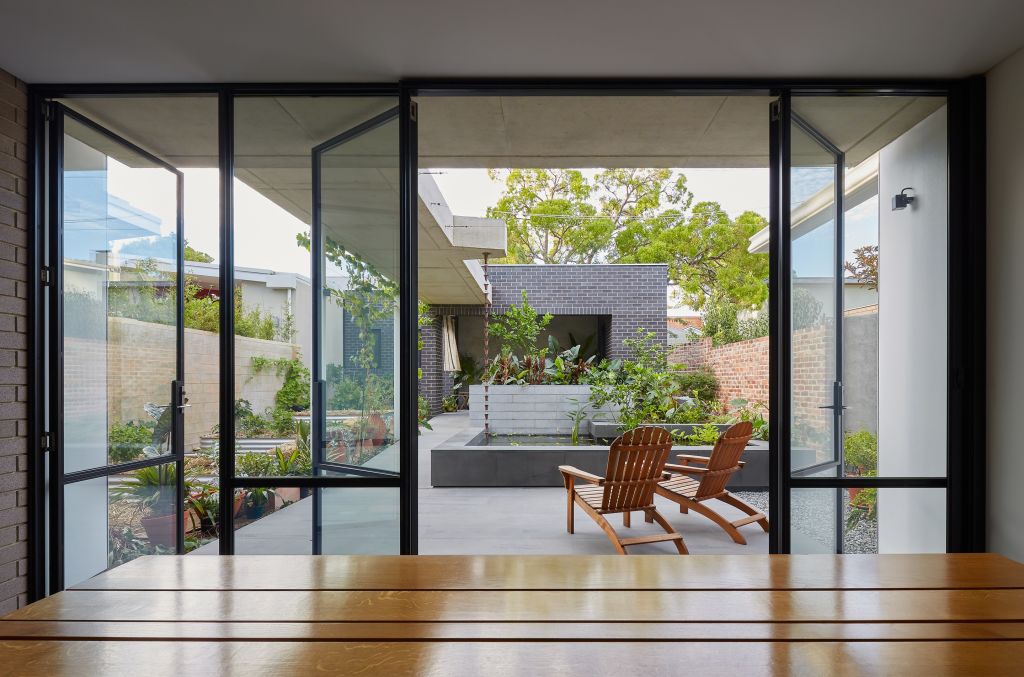
Responding to the brief of a green-thumb couple for a new two-bedroom, two-level downsizer on a small suburban block, Carrier and Postmus Architecture (CAPA) prioritised so much greenery – especially in the “oasis-like” central courtyard with its fish and frog ponds – that even in the WA summer the house needs no airconditioning.
“Most of the work we did”, explains Justin Carrier of the practice’s first impressive residential completion, “was to do with how it performs as a breezeway and a landscape”.
Recasting old walls
The Coachhouse, Bendigo
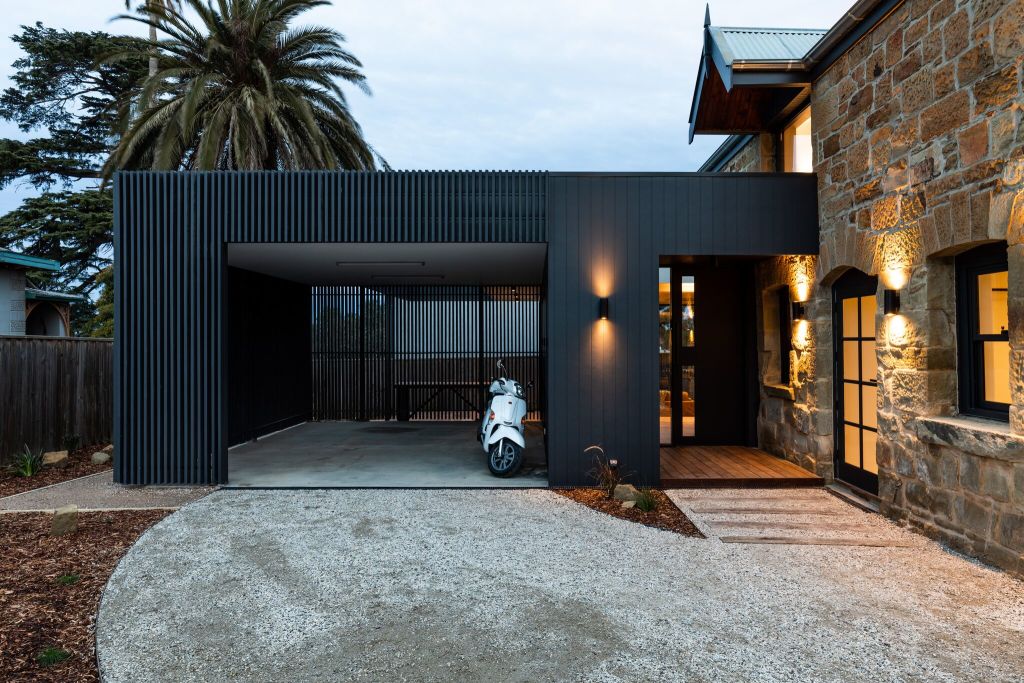
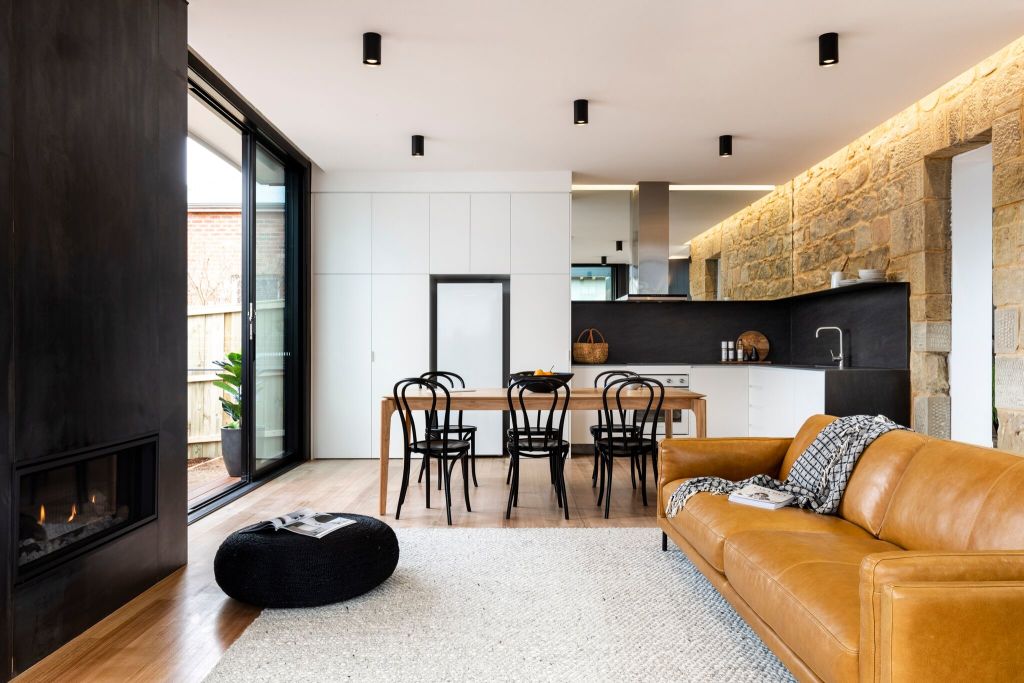
The 1892 sandstone coach house in one of Victoria’s major gold towns had already experienced a second life as a dim one-bedroom residence insulted by some bright yellow overpainting.
After Sydney architect (and sometime concert-level pianist) Melonie Bayl-Smith of Bijl Architecture had fulfilled the brief of her conductor friend for “a schmick townhouse” by adding a carport extension and sculptural stairwell atrium that both double as house-concert performance spaces, a heritage stone building is singing new sophisticated harmonies.
Renewal and respect
Sunday Street House, Brisbane
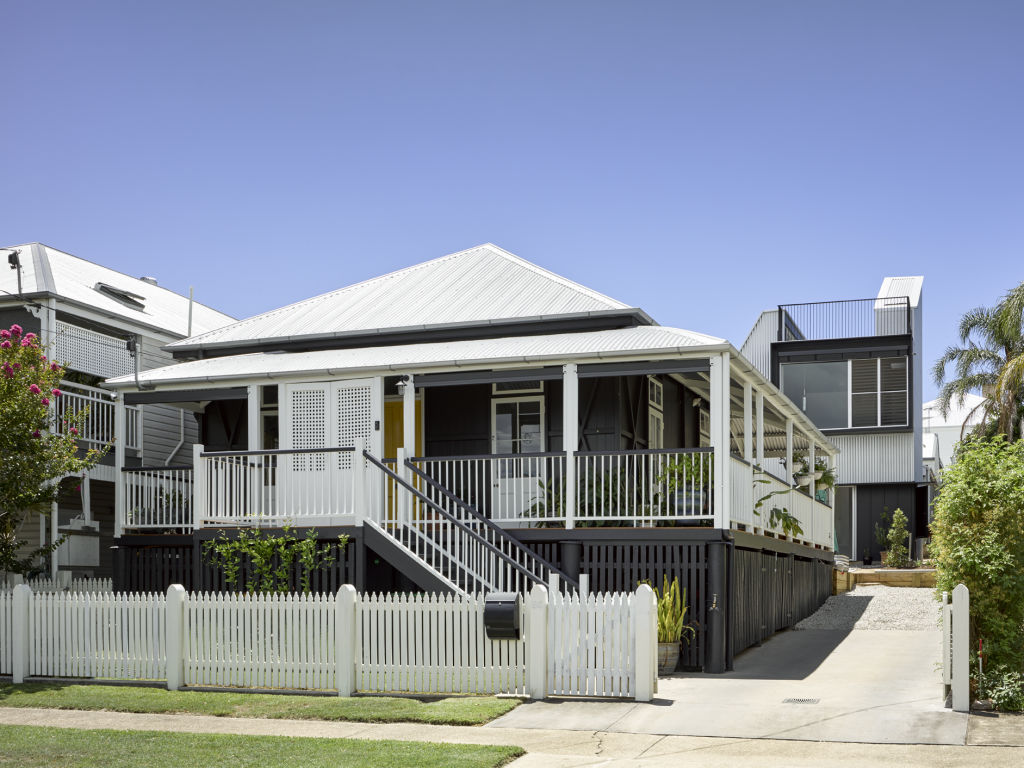
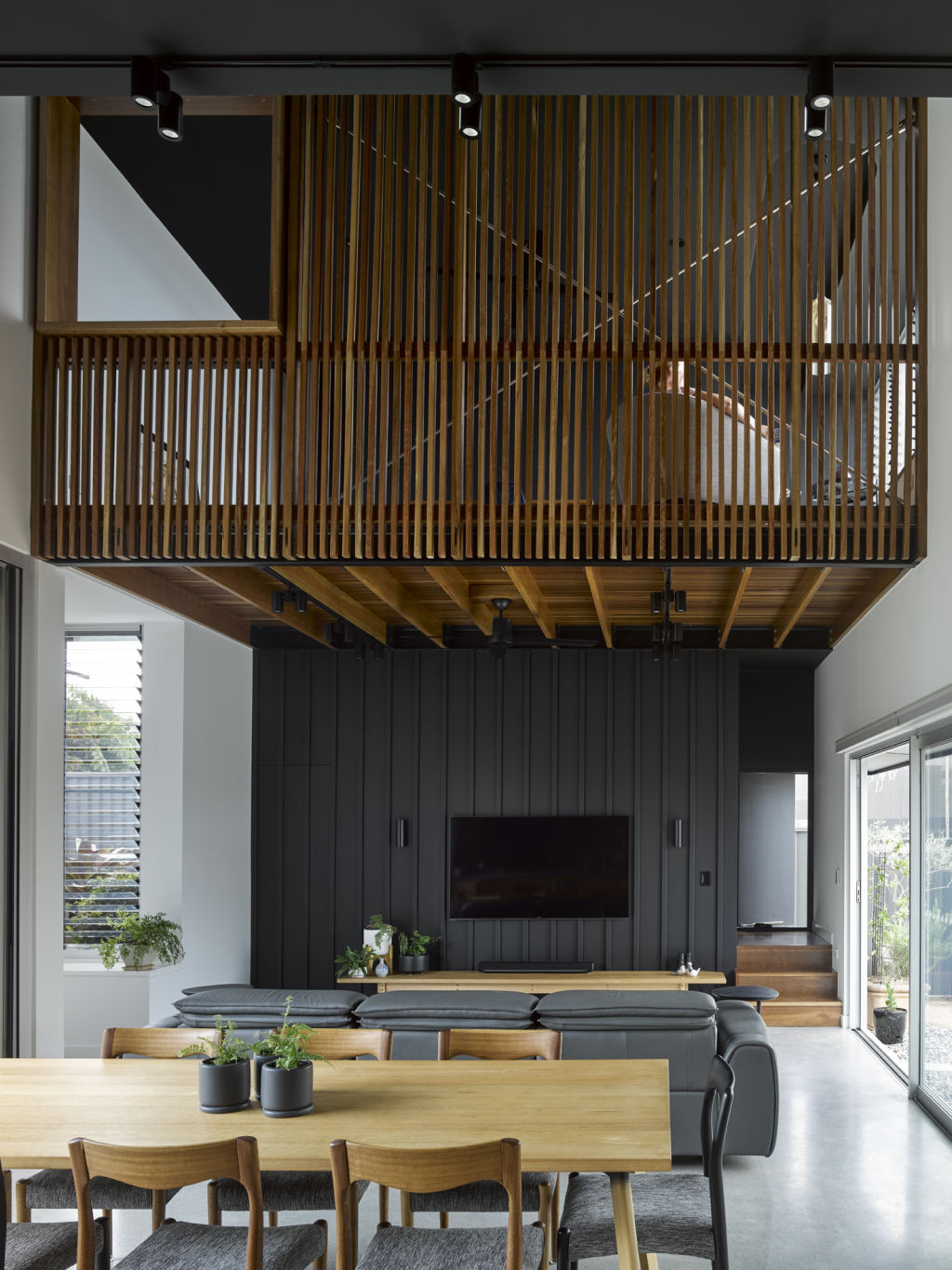
Out in Shorncliffe, Reddog architect Graham Tippins persuaded clients to buy a classic Queenslander “because it was relatively unedited” and behind it added a cool new living and bedroom amenity that takes a journey uphill, ultimately to a roof deck from which Morton Bay and the Brisbane CBD are visible.
Green courtyards moderate the dramatic shift from the conventional weatherboard to contemporary spaces of shifting volumes onto which the rooms can open and allow for constant visual interconnections. “You can see from one space to another. It is not just four walls and a ceiling”, Tippins says.
Haute architecture
Hill House, Sydney
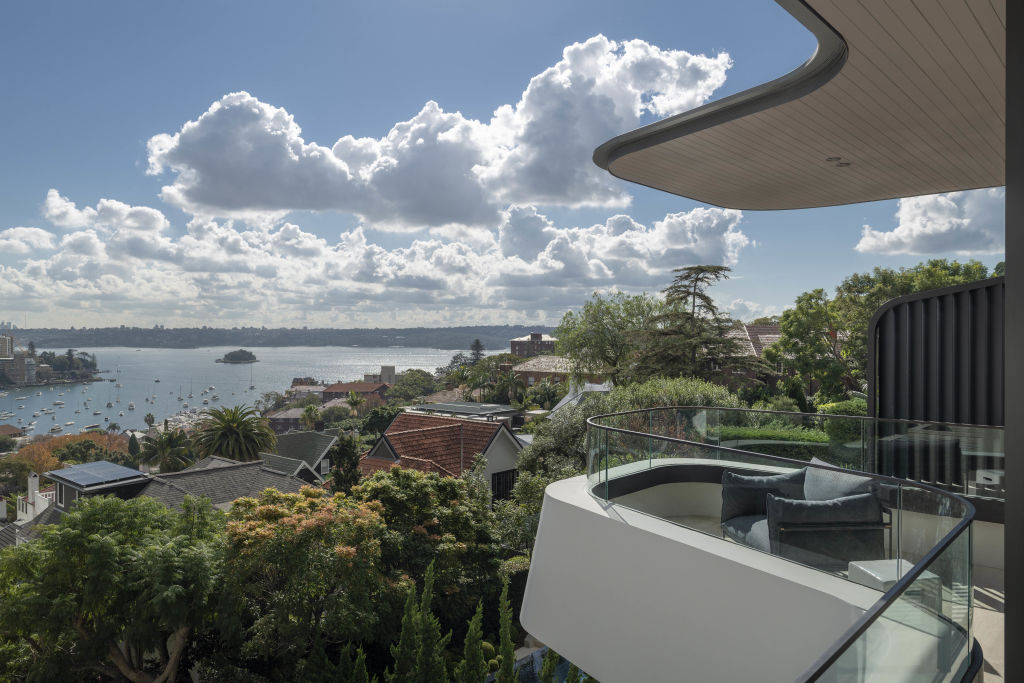
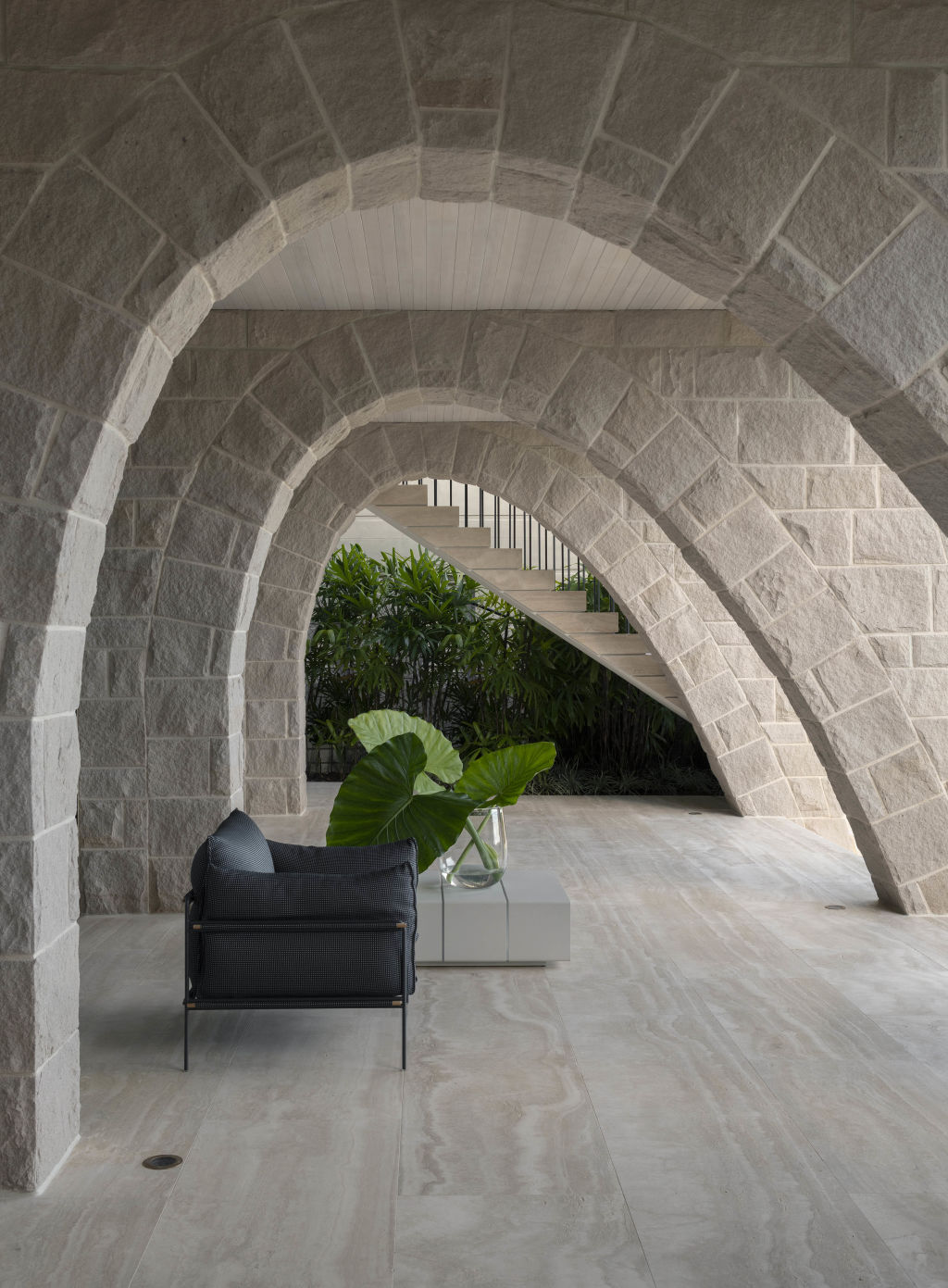
Descending the Bellevue Hill slope in three levels and giving over the wow moments to the layer of projecting terraces to enjoy what architect Luigi Rosselli calls “concert of views of the harbour”, this new and quite incredible house synthesises seriously luxe materials, different stylistic references and a sumptuous spatiality.
Using much travertine marble and square-cut Sydney sandstone, Rosselli put in a ground anchoring stone undercroft shaped as asymmetric flying buttresses, as well as many contemporised references to curvaceous art deco streamline moderne.
The small shift
Backyard House, Melbourne
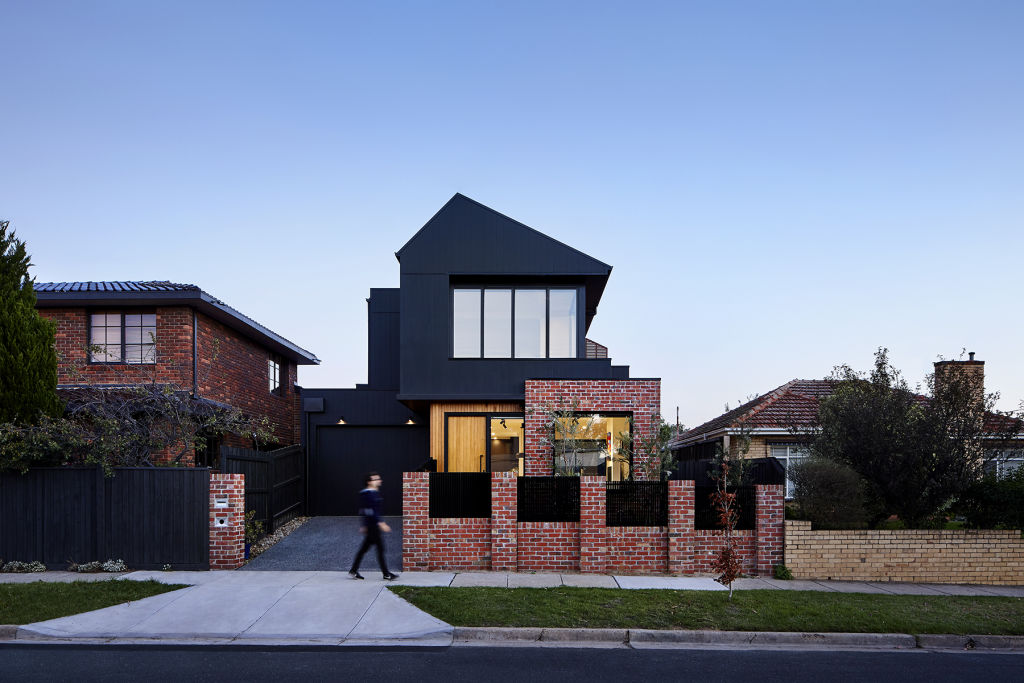
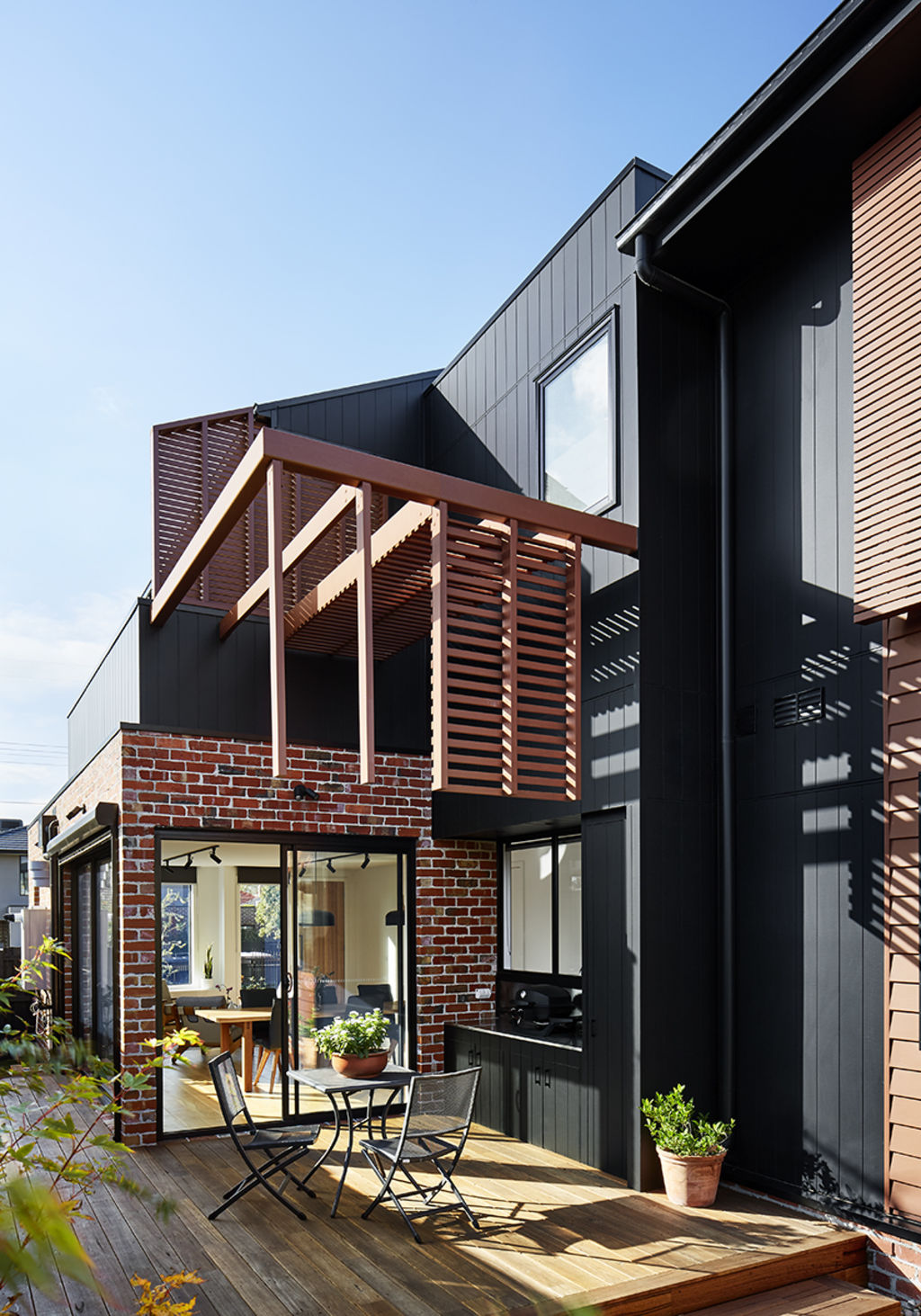
Renata Brodecky couldn’t find a downsizer house around Bentleigh in Melbourne’s south-east. Neither did she want to sell the brick house she and her husband had built to high standards, just to see it demolished as all consulted agents promised would happen.
Instead, she moved into her backyard and is thrilled with the home with the lop-sided gable the lads from Atlas Architects, Aaron Neighbour and Ton Vu, designed to her exact specifications: sun-flooded, the sitting room is at the front, and an entertaining space can fit a table for 12.
Says Tony Vu, “we invested a lot of time trying to invent new ways to infill an urban block”.
How to do heritage
Balmain Rock House, Sydney
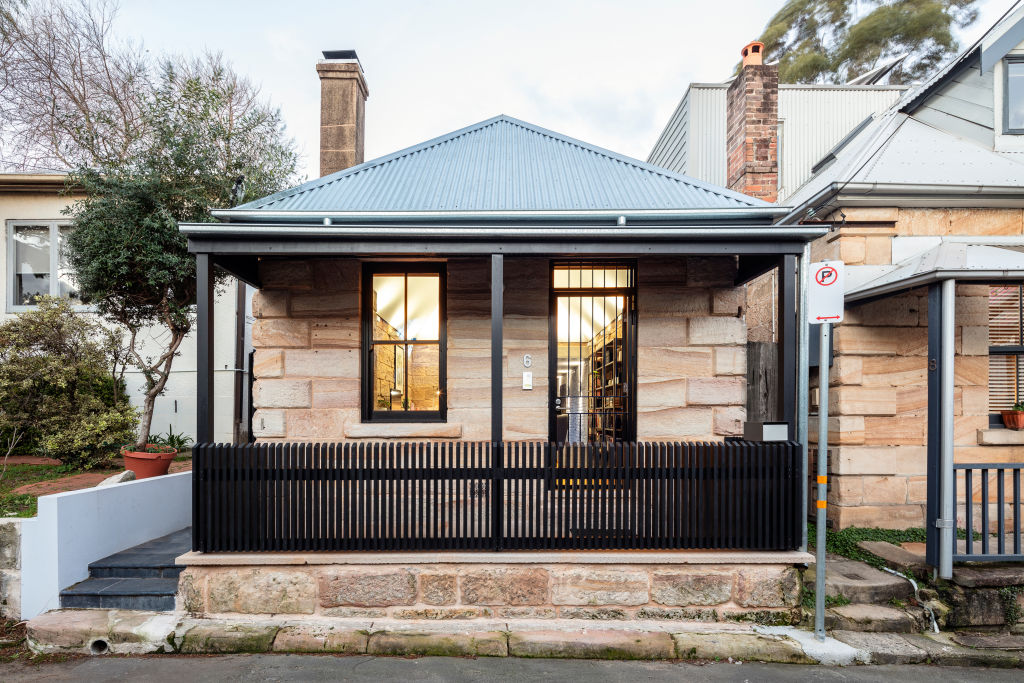
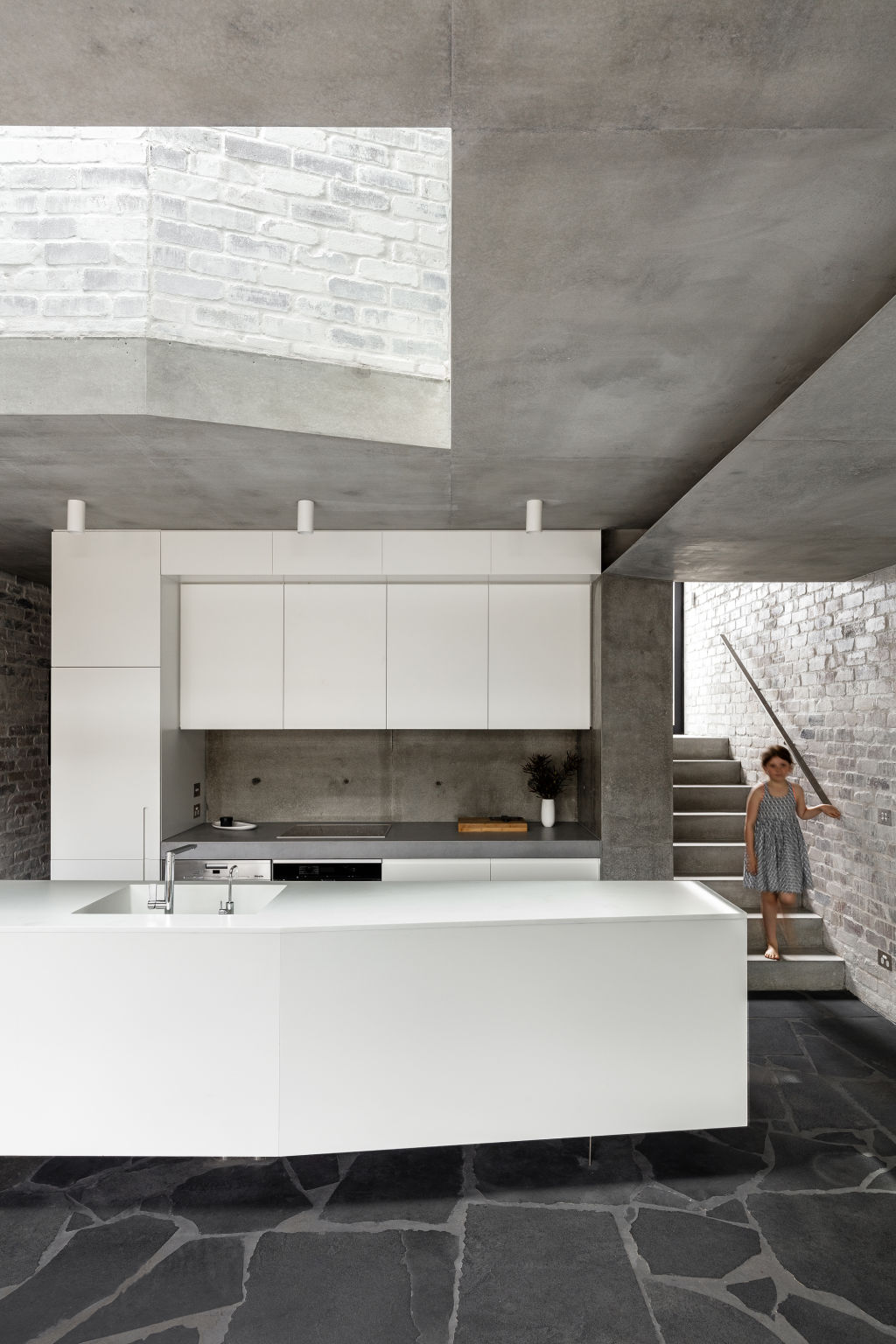
By respecting the irreplaceable street-front scale and character of an 1860s sandstone workers cottage, but stepping down the cool concrete and bagged brick new additions and courtyards by half levels, the admirable Benn and Penna have given a masterclass in making the most of residential heritage.
This is a house that’s lovely to inhabit because with so much overhead illumination, such changing room-to-room volume and the old-new pavilions connected by a glass corridor, the building, says Andrew Benn “gives an impression that you’re outside when you’re inside”.
The small and the skillioned
Mid-Century Modest, Adelaide
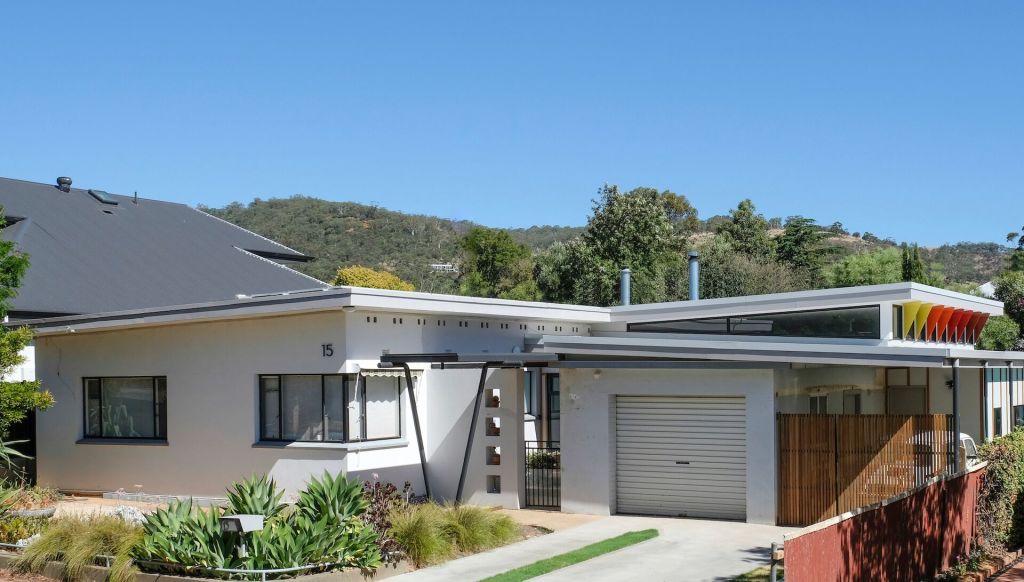
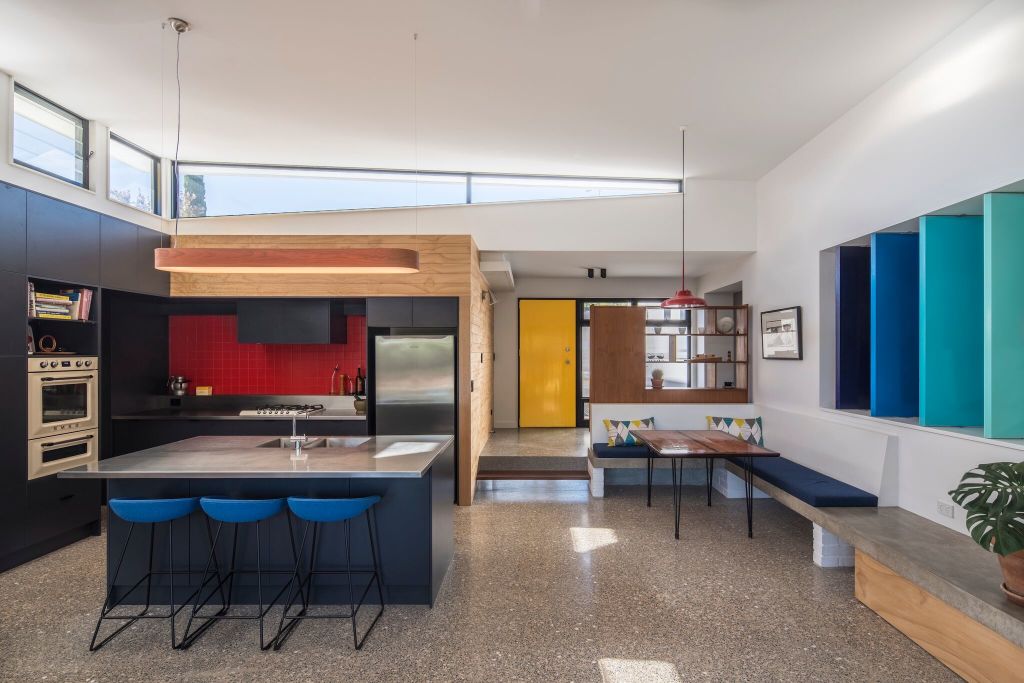
The pops of bold colour Anne Taylor and Michael Buchtmann of Taylor Buchtmann Architecture introduced into the extended interior, and exterior schemes of a once small and overlookable modernist house in the Adelaide foothills are a big part of what made a structure “of simple resolution” into a place of perennial “optimism and cheerfulness”.
The deft interplay of skillions – the widened one over the new all-in rear living quarters, and the opposition tilt raised over the old garage – maintain the established character of the unassuming home that in South Australia’s 2019 architecture awards was commended as “such a joyful, positive piece of architecture”.
Tent-like forms
Point Lonsdale, Victoria
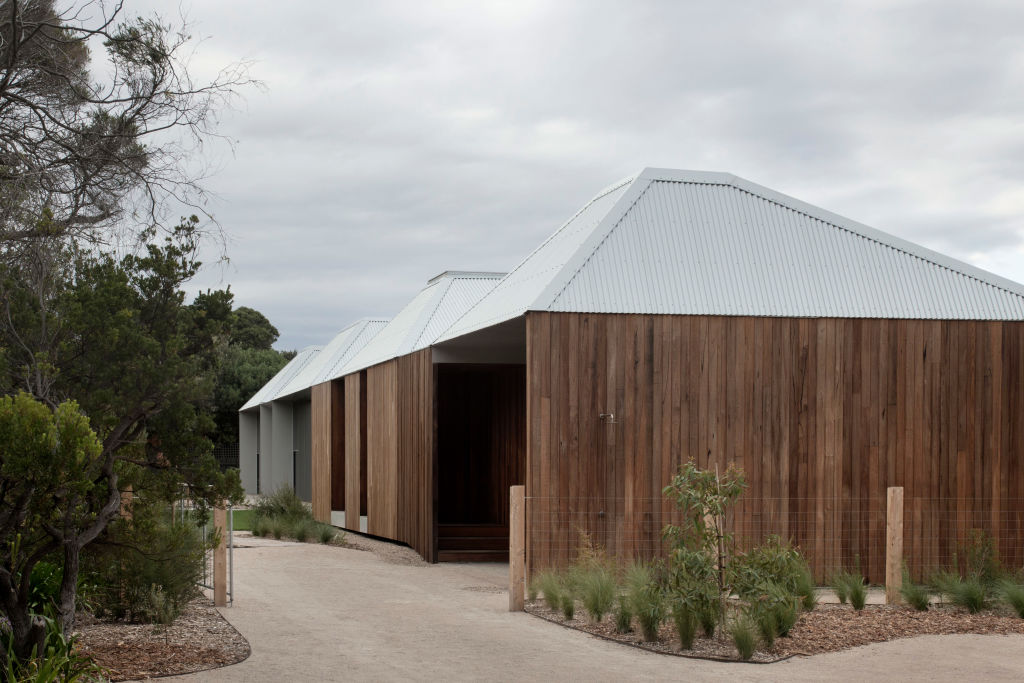
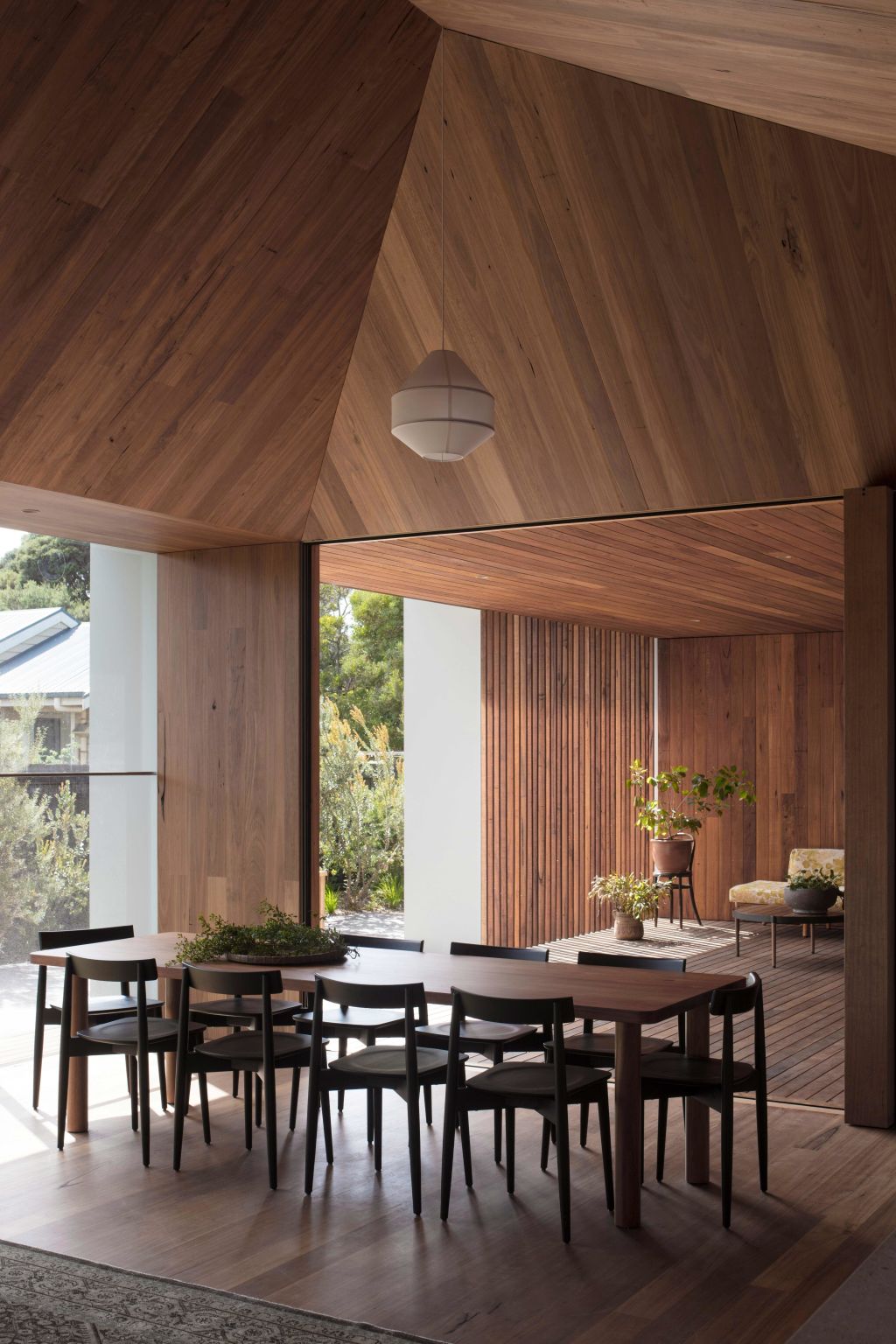
Raising a sequence of tent-like pavilions to allow accommodation to expand or contract, Melbourne practice Edition Office made an easy-going, multi-generational holiday house at the south-western entry village of Port Phillip Bay.
With the asymmetrical volumes of the living areas that include a covered courtyard lined in timber, Aaron Roberts and Kim Bridgland believe they’ve created a house that internally has “a lot of little nooks”, and externally appears “a bit like a cottage row”.
States
Capital Cities
Capital Cities - Rentals
Popular Areas
Allhomes
More
