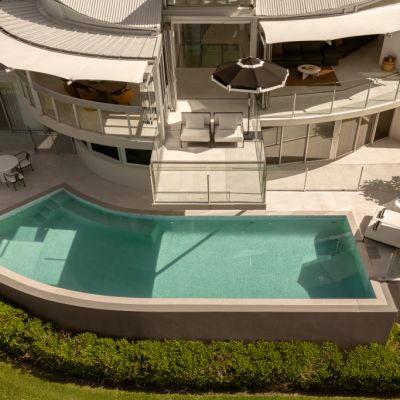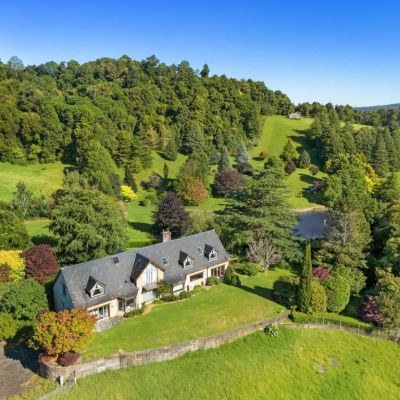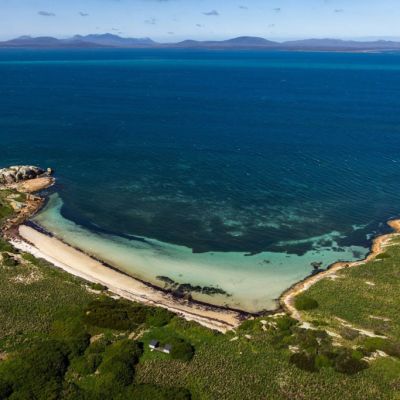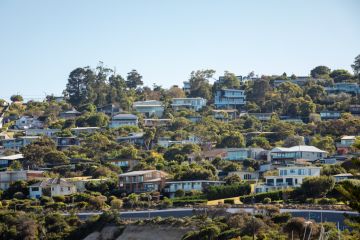Mornington Peninsula home 'like an object flying in from space'
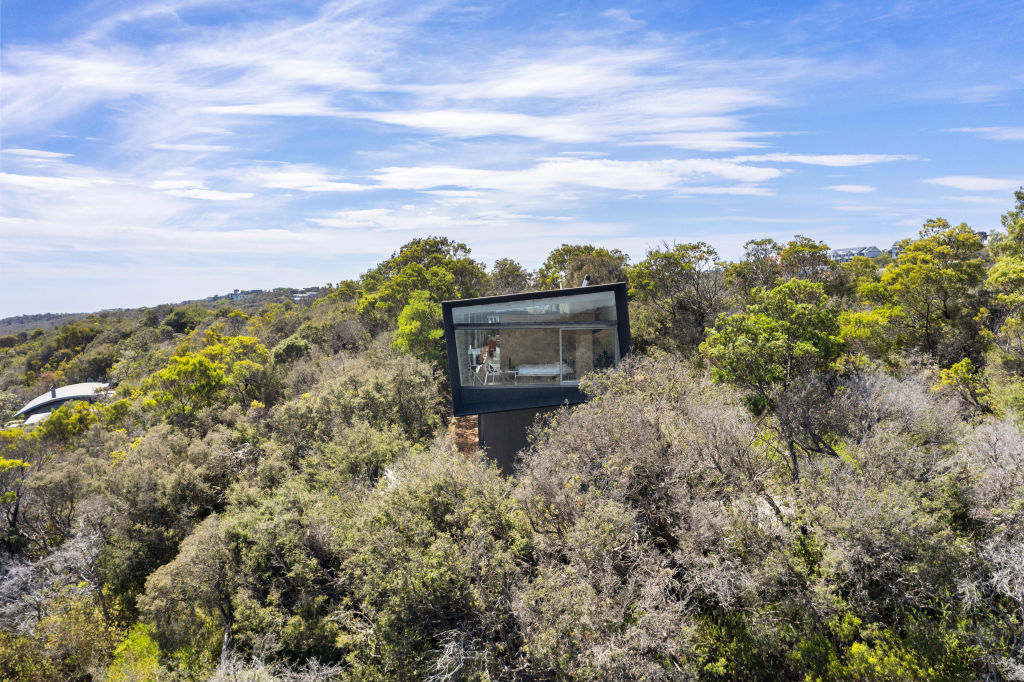
Houses don’t come with a finer pedigree than the Emery Residence at Cape Schanck – a sleek, minimalist box that appears to levitate over tea trees and golf fairways.
As a piece of architecture, it also manifests the long-standing relationship between a pair of Australian design luminaries on an incredible site overlooking Bass Strait.
The striking modern home has been described as looking “like an object flying in from space”.
Cantilevered across the high ground with view-gobbling results, it was designed by leading architect John Denton of Denton Corker Marshall for equally acclaimed designer Garry Emery.
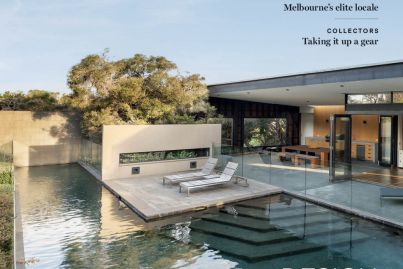

Friends since their immediate post-university days, their collaboration at Cape Schanck won the Robin Boyd Award – the country’s top architecture gong for residential buildings – in 2000.
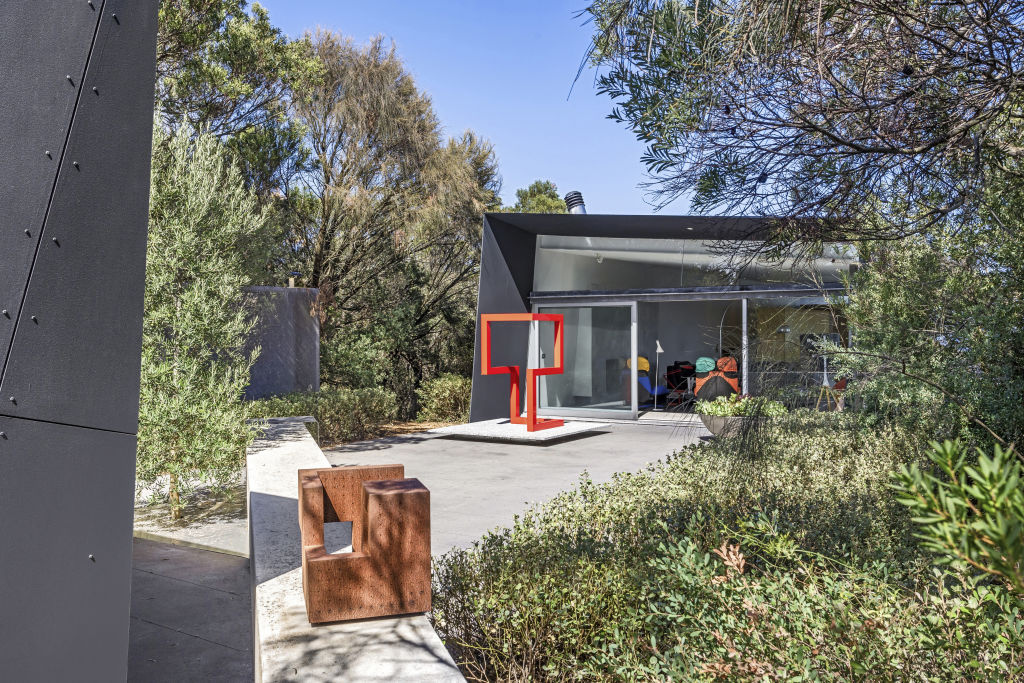
Its arresting, sculpture-like form stemmed from the practical consideration of the steep site in the exclusive gated National Estate, where 22 homes are surrounded by native bushland and the golf course.
“We wanted to make it a very clear, simple form,” Denton says. “That was the long, tipped rectangular box, which was tipped at that angle for the drainage on the roof. That became the starting point.”
The minimalist design of the Emery Residence is utterly contemporary and even more remarkable for having been built 25 years ago.
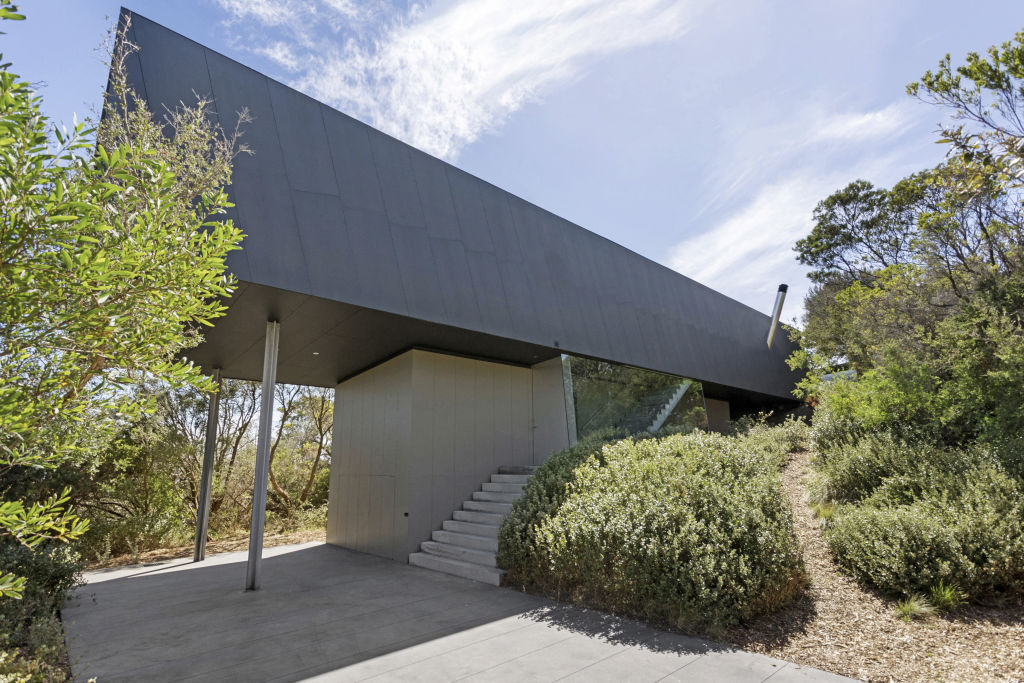
Perched on slender columns, the house consists of two steel, glass and concrete pavilions joined by a serene Japanese-style courtyard.
Protected from the wildness of the coastal weather, it boasts its own striking red geometrical sculpture, designed by Emery, that will stay with the house.
The friends make a truly formidable pairing: Emery is one of Australia’s most renowned designers and has been awarded the President’s Award by the Royal Australian Institute of Architects (RAIA), and Denton Corker Marshall is known for landmarks like the Melbourne Museum, the Melbourne Exhibition Centre and the Bolte Bridge.
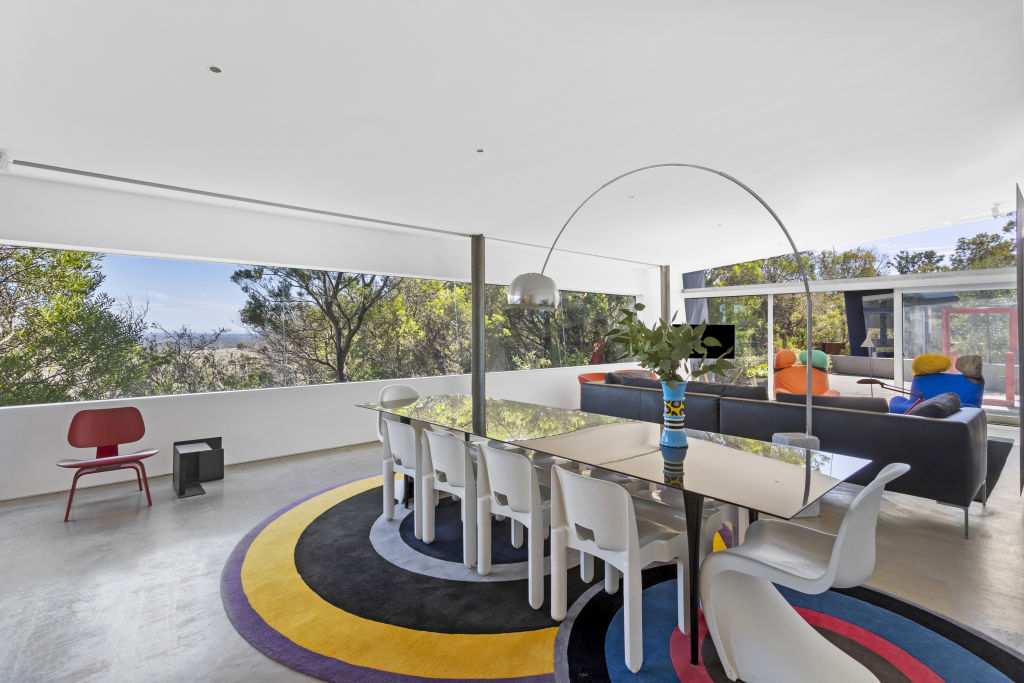
Emery Residence is one of only half a dozen residential projects the firm has designed in its illustrious history.
On the market for the first time for a quoted $5.5 million to $6 million, the Emery Residence presents a serene, even austere face to the world as it hovers above both greenery and greens.
One long side of the building is a blank wall of steel – “We had to design something the golf balls could bounce off,” Denton jokes – while its opposite provides an arresting montage of slightly off-kilter angled windows, delivering spectacular views over the bush to the sea.
“We wanted John to design something that was more sophisticated than most coastal houses,” Emery says.
“The very functional purpose of the design is to capture the view, but the other thing about the house is that it’s very private.”
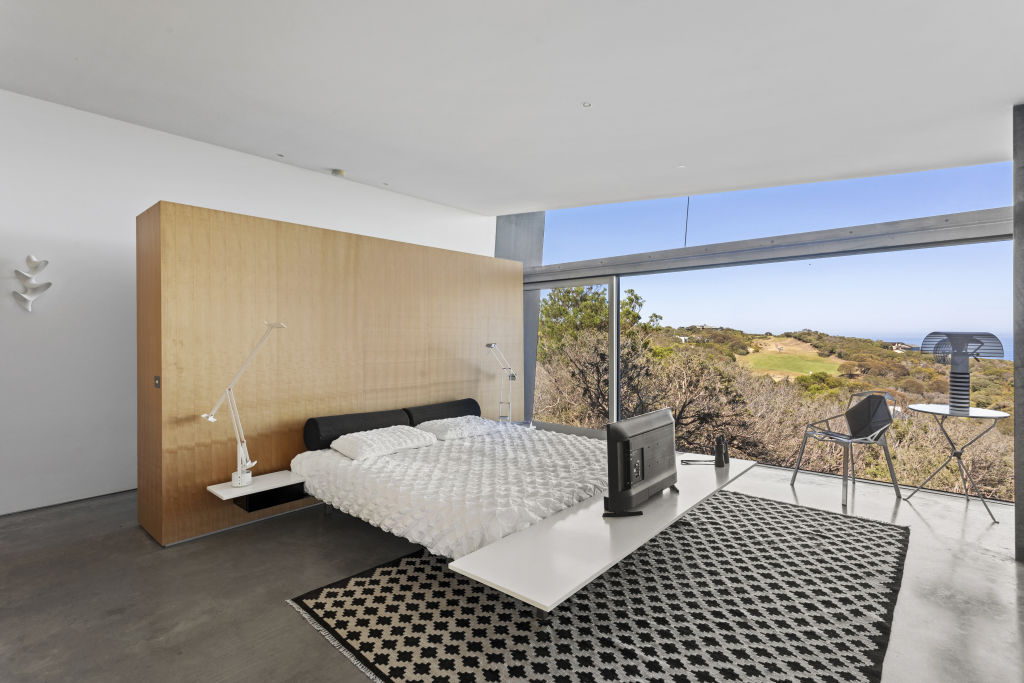
The Cape Schanck holiday home represents Emery’s third Denton Corker Marshall commission.
His first, the modernist 1971 four-bedroom Emery House in Ringwood North, received an RAIA (Vic) citation in 1972 and is heritage-listed by Maroondah Council as an “intact early example” of Denton’s work.
Designing a house with a close friend might sound as fraught as working with children and animals, but the Emery Residence is testament to the harmonious vision of two titans of Australian design.
“I think I could always be brutally honest with Garry,” Denton says. “But then, he always had the same aspiration as we did, which is to do a really well-designed house, a place that was something special.”
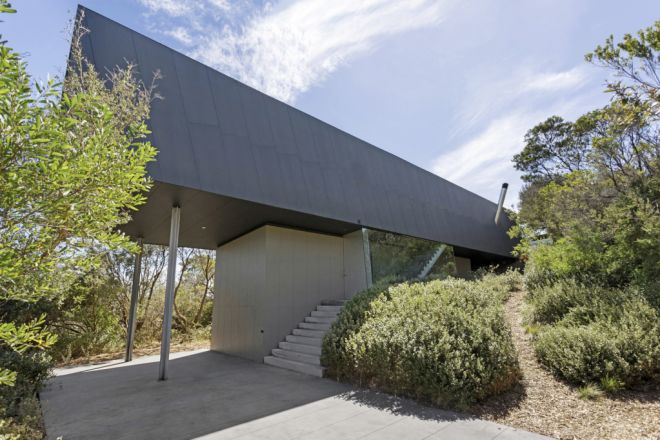
We recommend
We thought you might like
States
Capital Cities
Capital Cities - Rentals
Popular Areas
Allhomes
More
