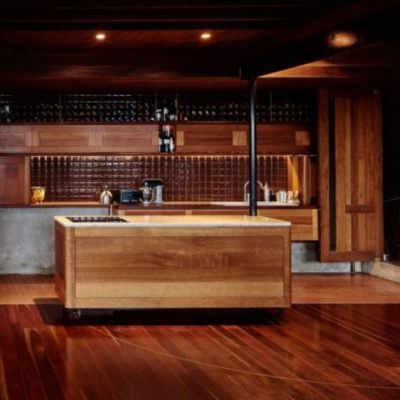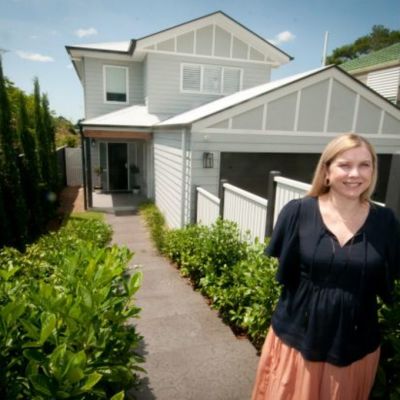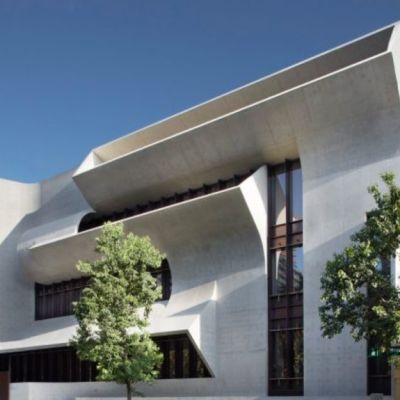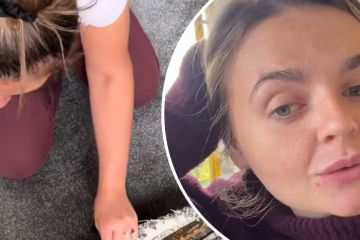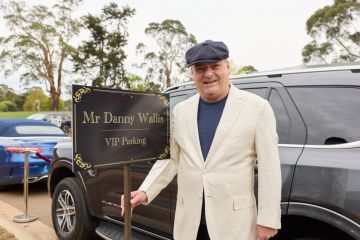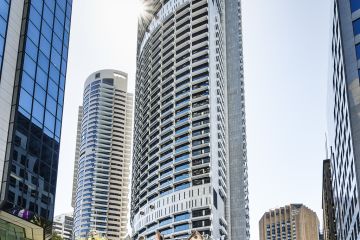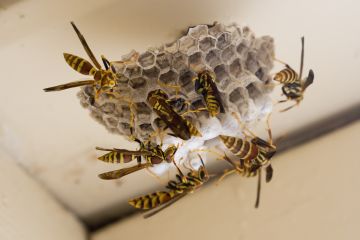Multi-dwellings by Erhard Rathmayr add to a character neighbourhood in Brisbane
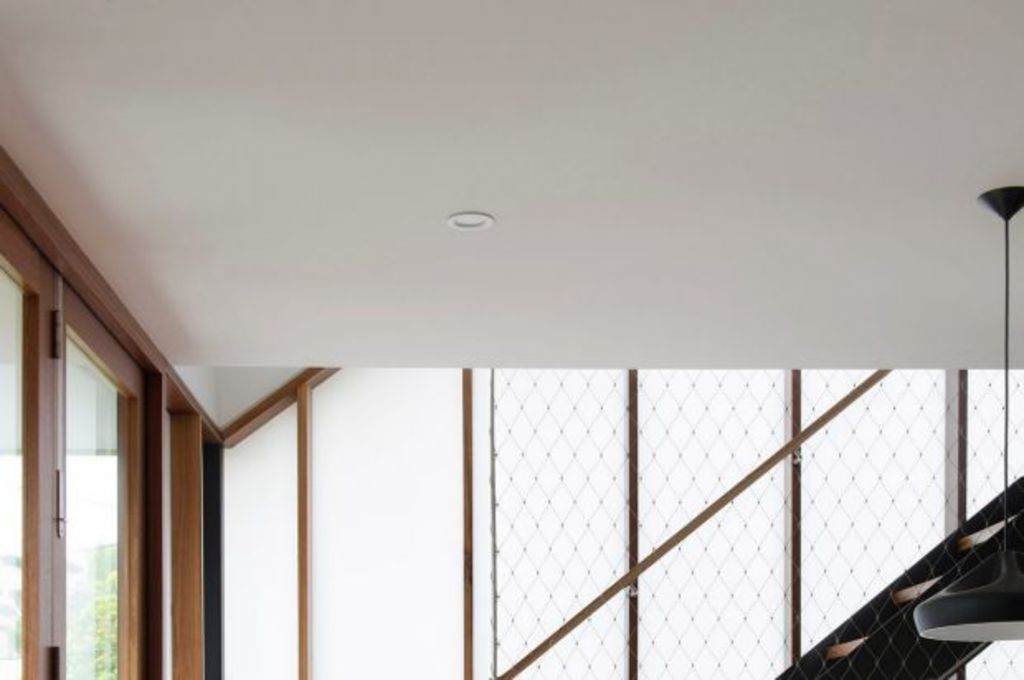
For sure, demographic pressure is pushing the need for increasing residential density. But efforts to date often result in generic, off-the-peg townhouses and low-rise apartments.
There are encouraging standouts and one new Brisbane project, which had Refresh Studio architect Erhard Rathmayr as a partner-developer, shows that infill buildings actually can add a lot, even to established “character area” neighbourhoods like Toowong, south-west of the city.
Rathmayr is Austrian-trained and there is something hinting of Europe in the four new gabled townhouses that joined a 1944 weatherboard house that had previously sat centrally on a 24-metre wide, 740-square-metre block.
By lifting and shifting the period house sideways, room was made for four new sustainably performing three-bedroom dwellings, one at the front and three across the rear boundary, that are alluding so carefully to neighbourhood scale and the Queenslander vernacular that they’re fitting in just fine.
The compact, three-level Monopoly house shapes emphasised by enwrapping Colorbond roofing that folds down side boundary walls to effect what the architect calls “pure form”, and the repetition of multi-pitched roofs, does recall a European village.
Rathmayr concurs: “It’s the straight lines which are common in Europe. It’s all very compact and doesn’t waste a lot of space, and in built-up European environments that’s very important.”
Yet these very satisfying forms are also in dialogue with the weatherboard house and the wider precinct.
The rear facade of “the three glued-together” townhouses is, for example, clad in a weatherboard-like product “which we thought would be a nice way to address the neighbourhood”.
The protruding, black-trimmed bay windows in the white, texture-tiled frontage and common courtyard facades, “are a reinterpretation of the old house’s bay window”. The expressed sheet-metal hoods over other sometimes louvred windows are a local planning requirement.
The visual interest continues inside each house with a lot of timber warming up tiled and very attractively detailed interiors.
And while the side boundary walls are windowless, a great and opaque light feed comes from tall insertions of poly-acrylic sheeting “that insulates from UV and heat”, says Rathmayr. “We design interiors for the human experience.”
Hoping the “Habitat on Terrace Townhouses would show up as not the norm in Brisbane” had its reward in the fact that “they sold in a flash and for about 10-15 per cent above the typical market price. They sold to style-conscious people who were willing to pay more to get more.”



Photos by Christopher Frederick Jones and Roger de Souza.
We recommend
We thought you might like
States
Capital Cities
Capital Cities - Rentals
Popular Areas
Allhomes
More
