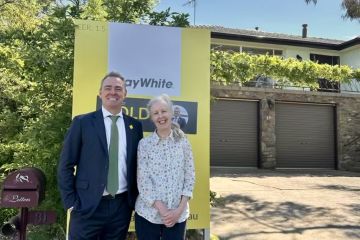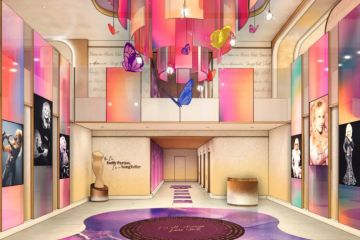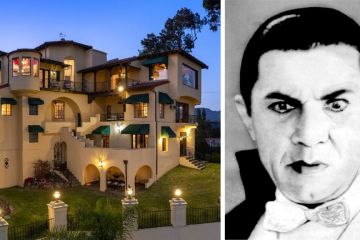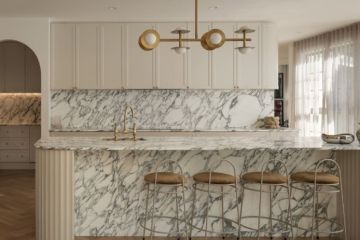New angle on a classic Gold Coast beach house from the 1960s
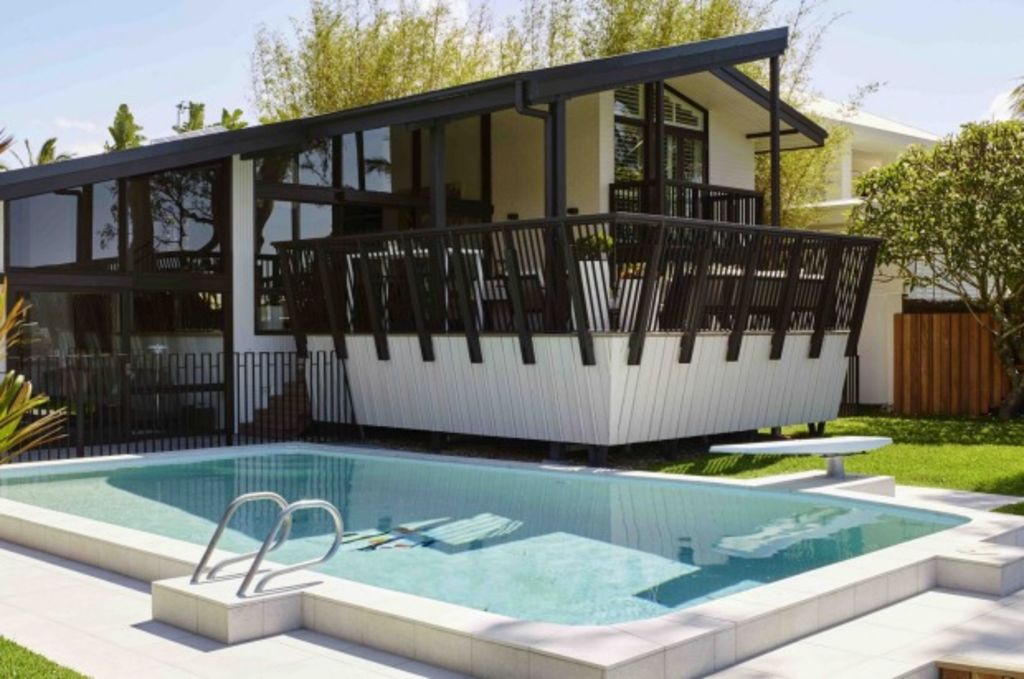
In the nick of time that might save some of the last great vintage houses from ruinous remodelling, there is a detectable change in the attitude of many architects to decent old homes that may need a gentle extension and some TLC to make them shine again.
The respectful work that Gold Coast architect Paul Uhlmann did on one of Broadbeach’s earliest river-fronting houses, designed in 1960 by Brisbane’s Conrad Gargett Architects, shows how well it can be done.
The little amendments he and interior designer Sarah Payne made, such as giving the three-bedroom house a decent (four by six metres) front deck, extending the deck roof (“in this climate we need sun-shading”), replacing internal wooden floors “in bad repair” with solid oak, and bringing inside the timber ceiling battening original to the external eaves, demonstrates a deeply held philosophy of not mucking up attractive period houses.

The design is deliberately accentuated to look like a ship’s prow. Photo: Toby Scott
“Buildings have certain qualities”, Mr Uhlmann says. “And if it’s there, when extending, you should use those qualities as the starting point, and then proceed in a very sympathetic way.”
Mr Uhlmann immediately recognised the house with the tall timber-framed windows and three level, very 60s split in the floor-level arrangement “as a house that had been laid out in a good way. It was facing north east, and had obviously been very well considered. It had good solar orientation, great cross ventilation. It was a good piece of architecture”.
Against some of early client ideas, he argued “for keeping those features”. An original wrought iron balustrade was retained and repeated. A terrazzo-tiled floor, discovered under carpet in the lowest of the level splits, the second living room, was kept too.

The remodelling made the most of the classic 1960s design. Photo: Toby Scott
The only big amendments were integrating the kitchen/dining rather than having them as separate spaces, and stripping off external asbestos walls and roofing. The facades were relaid with red cedar panelling which was painted white, “the beach theme”, and the whole was trimmed in linear black.
“The dark drags it back into balance between being a nice, loose beach house and something more sophisticated.”
Mr Uhlmann got to do his architect thing with the deck as an excellent, if subtle, addition.

A front deck gives added river views. Photo: Toby Scott
Sloping outwards, and with the splay exacerbated by a black balustrade that at 1200 metres high doubles as the pool fence, the “skirt” of the deck hides “the negative space and the dog kennel, the cray pots and other stuff kept under the deck”.
If it looks like a ship’s prow ,”it was unintentional”, he says. More to the point, it references “some of the last great ’60s beach houses in the area that did use a lot of angles. We took the inherent qualities (of the era) and just amplified them”.
We recommend
States
Capital Cities
Capital Cities - Rentals
Popular Areas
Allhomes
More
