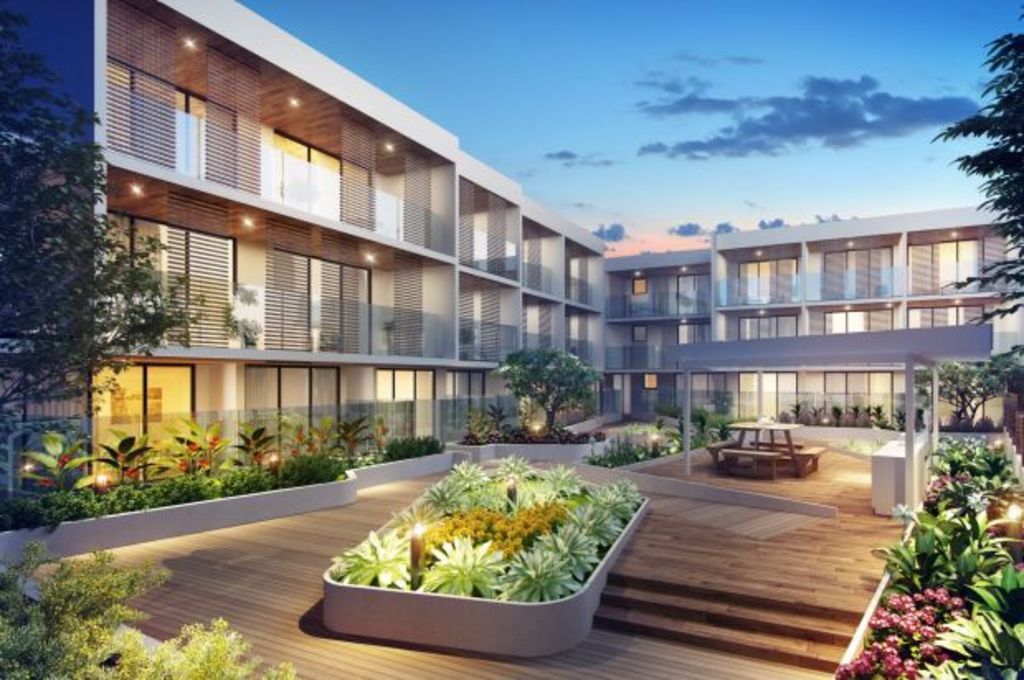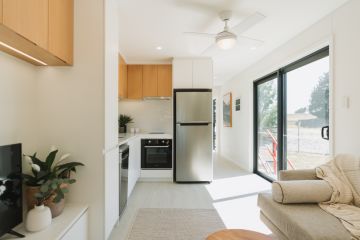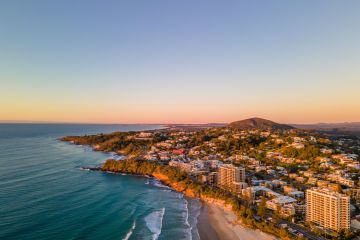New apartment development taps in to Ashfield's convenience

Ashfield has flown under the radar compared with some of its inner west neighbours, with median property prices well below those of nearby Haberfield, Summer Hill and Dulwich Hill.
While the suburb didn’t score its own light rail stop, it is on the inner west and airport train lines and commuters can be in the CBD within 20 minutes on an express peak-hour train service.
Not only that, there are regular bus services, schools galore and big-ticket infrastructure upgrades on the cards, including the redevelopment of Ashfield Mall and Ashfield Aquatic Centre.
The Ella is a four-storey building designed by Chanine Design Architects, with 46 apartments, plus ground-floor retail space.
All apartments will be offered for sale at this weekend’s launch, but only the first 10 units sold will be at the “pre-construction” prices (listed at right). Developer Semaan Group is yet to determine the price of the remaining units.
The Ella is about 800 metres from Ashfield Mall, five minutes’ drive from Westfield Burwood, 10 minutes’ walk from Croydon train station and about 15 minutes’ walk from Ashfield station.
Residents will have access to a landscaped outdoor communal courtyard, while interior finishes include engineered stone countertops, stainless steel appliances and private balconies with floor-to-ceiling glass doors.
Kip Laverack of Raine & Horne Projects says the suburb is becoming increasingly popular with owner occupiers and investors.
“Ashfield has seen unprecedented growth over the past two years and it doesn’t look to be slowing up any time soon,” he says. “The suburb is only going to get better with new projects in the pipeline, such as the soon-to-be-redeveloped Ashfield Mall, which will only further enhance the suburb’s appeal.”
See more at domain.com.au/2012927369
The Ella Apartments
445-555 Liverpool Road, Ashfield
Studios, 38-42 square metres, $410,000 to $500,000; one beds, 48-55 square metres, $540,000 to $640,000; one beds plus study, 60 square metres, $670,000 to $700,000; two beds, 80-82 square metres, $750,000 to $900,000; three beds, 90 square metres, $900,000 to $980,00
Strata levies from $650 a quarter
Due for completion January 2018
Agent Raine & Horne Projects, 9572 8855; rhprojects.com.au
Or try these:

The interiors at 100 Balmain.
100 Balmain
100 Reynolds Street, Balmain
Studios, 49 square metres, $660,000; one beds, 68 square metres, $998,000; two beds, 79-95 square metres, $1.29 million to $1.56 million
Strata levies from $1000 a quarter
Due for completion late 2017
Agent Savills, David Poppleton, 0404 888 363; 100balmain.com.au
See more at domain.com.au/project/1623
From Sunlight soap to sun-drenched living spaces, the old Unilever administration building is about to get a new lease on life. The three-storey c1914 building overlooking Punch Park near Mort Bay is to be transformed into six spacious terraces, with an additional 19 apartments in a separate four-storey building by Custance Architects. Six apartments are still for sale, with finishes including timber floors, marble and stone surfaces, wool carpets and Miele appliances. Developer Wentworth Equities expects to launch the terraces once the project has been completed. 100 Balmain is about 10 minutes from Balmain’s Darling Street shopping strip and two kilometres from Balmain East ferries.

Hamilton, 32 Hamilton Street, Rose Bay
Hampton
32 Hamilton Street, Rose Bay
Studios, 41-43 square metres, $749,000 to $849,000; one beds, 50-72 square metres, $769,000 to $1,375,000; two beds, 70-74 square metres, $1,399,000 to $1,499,000
Strata levies from $792 a quarter
Due for completion late 2017
Agent Ray White Projects, Paul Ferrari, 1300 421 932; hamptonrosebay.com.au
See more at domain.com.au/project/1599
Harbour or ocean? Ocean or harbour? There’s no need to decide at Hampton, with Rose Bay 10 minutes by foot to the west and the majestic ocean views of the Dover Heights coastline about the same distance to the east. The four-storey building from developer Moshav with CSA Architects features 32 luxury apartments with open plan interiors including oak flooring and stone benchtops. Retail space is planned for the ground floor. There are city ferries from Rose Bay and nearby buses to the city and Bondi Junction. About 10 apartments sold at a VIP preview event last weekend, ahead of next weekend’s official launch. Most of the early buyers were local owner-occupiers.
We recommend
States
Capital Cities
Capital Cities - Rentals
Popular Areas
Allhomes
More







