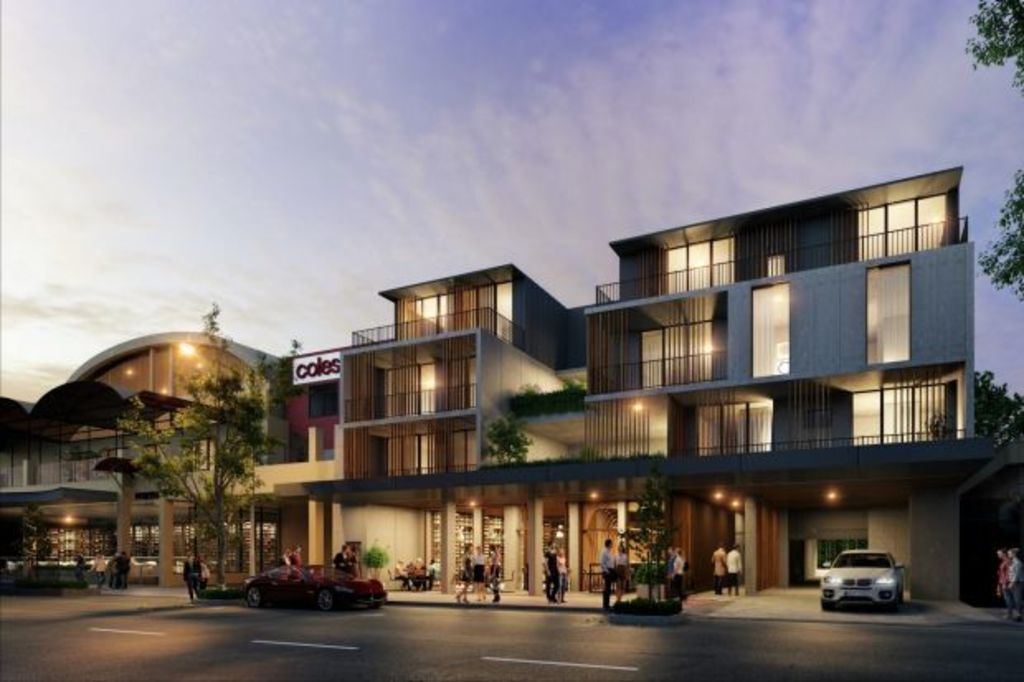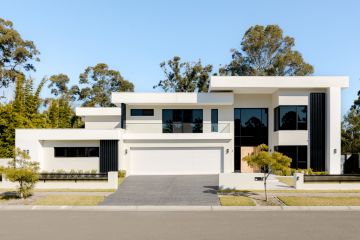New apartments are breathing life into Leichhardt

In its heyday, Norton Street rivalled Melbourne’s Lygon Street as the place to be for authentic Italian culture. Sydney’s Little Italy has lost its lustre over the past few years but there are signs the buzz could be on its way back.
51 Norton is a four-storey, 15-unit building that sales agent Santos Sulfaro of R&W Leichhardt says is part of a new wave of apartments and commercial premises reinvigorating the famous strip.
“This development is right in the heart of Norton Street yet designed in such a way that residents can choose to engage with the life on the street or retreat to the peace and quiet of their own private sanctuary,” he says.
Local downsizers seeking a low-maintenance lifestyle are the majority of buyers so far. Six units have been sold since the launch a few weeks ago.
The building, from developer Elements with MGA architects, is seven kilometres from the CBD, right next to Coles and metres from bus stops, Norton Plaza and Palace Cinema.
Features include big balconies, private and communal courtyards and secure basement car parking. The two-bedroom apartments have two bathrooms.
Urban renewal in other parts of inner-Sydney has often brought higher densities.
Sulfaro says Leichhardt is experiencing new development on a boutique scale appropriate to a neighbourhood dominated by attached and detached housing.
“Many downsizers and upgraders will prefer to live in a walkable neighbourhood that is steeped in culture and a rich Italian heritage, with good local schools and parks, a really strong sense of community – and it can boast the best coffee in Sydney.”
51 Norton
51 Norton Street, Leichhardt
One beds, 50-58 square metres, $700,000 to $780,000; two beds, 72-78 square metres, $1.048 million to $1.188 million
Strata levies from $900 per quarter
Due for completion March 2018
Agent Santos Sulfaro, R&W Leichhardt, 0402 680 861; randwprojects.com.au
See more at domain.com.au/project/1669
Or try these

Artist’s impression of Spruce, at 12 Marsden Street, Camperdown
Spruce
12 Marsden Street, Camperdown
One beds, 50-51 square metres, $650,000 to $775,000; two beds, 75-81 square metres, $1.15 million to $1.395 million; three beds, 88-98 square metres, $1.675 million to $1.8 million
Strata levies from $900 per quarter
Due for completion early 2018
Agent Paton Jamieson, 0416 246 969; patonjamieson.com.au
See more at domain.com.au/project/1645
Spruce takes its name from the trees that have been formed into the pre-fabricated, cross-laminated timber (CLT) used in the building. One of the new “It” products in construction, CLT helps minimise wastage, insulates well, has excellent fire safety characteristics and looks great. Developer Parker Logan Property engaged Nicholas Tang Architects to design the four-storey building, which has spacious living areas with polished concrete floors, plus ILVE appliances and ducted air-con. Spruce is 15 minutes’ walk from King Street, Newtown, and is serviced by regular city trains and buses. A display suite at Rydges Hotel, 9 Missenden Road, Camperdown, is open Saturdays and Sundays, noon to 3pm. About 19 out of the building’s 28 apartments are still for sale.

Artist’s impression of 8 Wharf Road, Gladesville
Wharf Square
8 Wharf Road, Gladesville
Studios, 41 square metres, $495,000 to $565,000; one beds, 51-60 square metres, $645,000 to $685,000; two beds, 71-82 square metres, $885,000 to $995,000; three beds, 134 square metres, $1.95 million
Strata levies from $850 per quarter
Due for completion mid-2017
Agent CBRE, 8969 8500; Hindmarsh, 1800 277 509; wharfsquare.com.au
See more at domain.com.au/project/790
Two new “premium” apartments in Wharf Square have hit the market, bringing to about 11 the number still for sale in the 83-residence building. The new two-bedders were originally configured to be smaller apartments but the design was changed to create two spacious residences on larger footprints over two levels, with a downstairs living area and bedroom upstairs. Wharf Square is being developed and built by Hindmarsh with architects Marchese Partners and KANNFINCH. The building includes a shared rooftop terrace, ground-floor retail space and a new public plaza. There are regular city buses around the corner on Victoria Road and the closest ferry wharf is at Huntleys Point Wharf.
We recommend
We thought you might like
States
Capital Cities
Capital Cities - Rentals
Popular Areas
Allhomes
More







