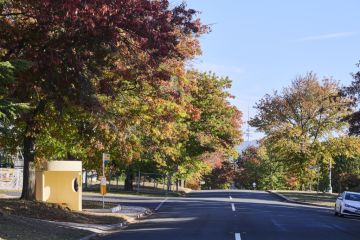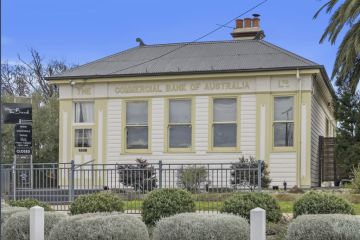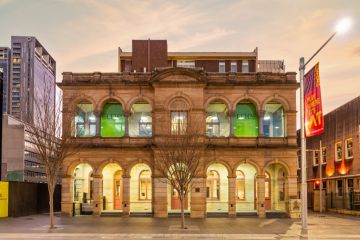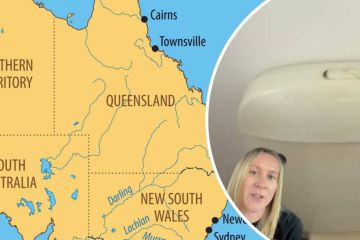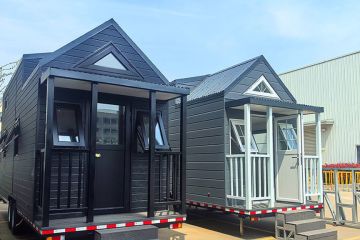New apartments at Killara back onto the golf course
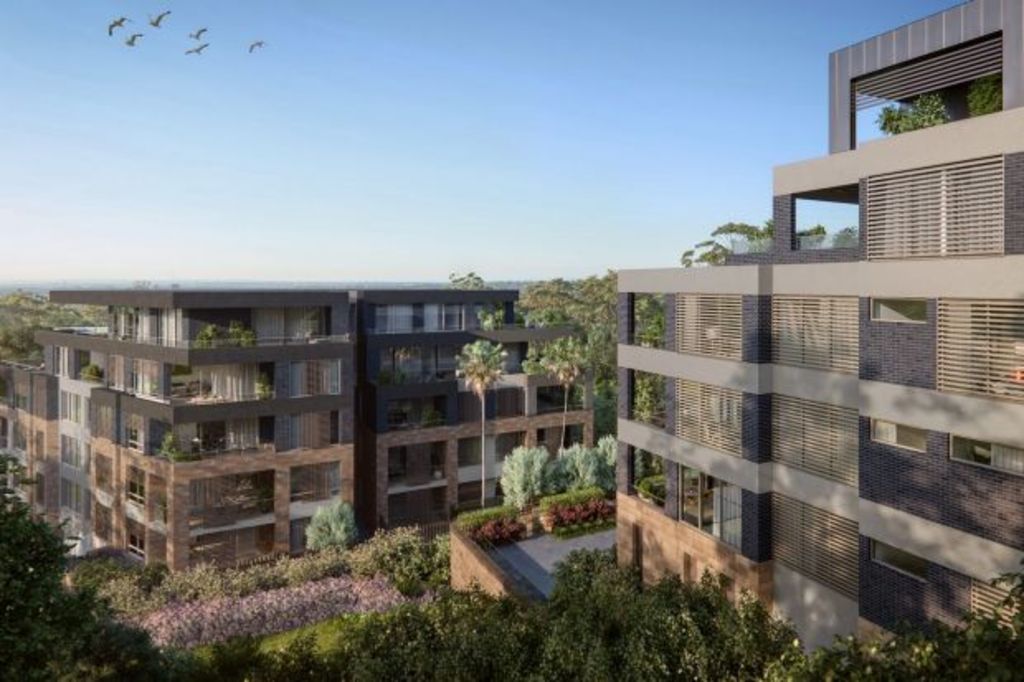
Golfers rejoice. A new development, Octavia, Killara, ticks the boxes of offering expansive green space at the doorstep and transport convenience a short walk away.
The six-level development backs straight onto the championship Killara Golf Course.
Its location offers views over the rolling fairways and trees of the course, which has been home to golfers since the early 1900s, when it was developed from farmland.
Being near a golf course has benefits even for non-golfers – Killara boasts a substantial art deco clubhouse built in 1933 after fire destroyed its previous building. The clubhouse can be rented out for private functions.
The golf club also has two lawn bowling greens, two north-south synthetic grass courts, two squash courts, two snooker tables and offers bridge lessons and competitions. The golf club offers a non-playing “house membership” that grants access to these facilities for $825 a year plus a $300 usable advance.
Octavia’s design has floor-to-ceiling windows to make the most of the views.
The timber flooring in the 43 apartments is mirrored in the outdoor areas to create a harmonious look. The overall theme from the architecture by Aleksandar Design Group is one of muted sophistication.
Benjamin Hopkins, director of developer Roxy Pacific Investments describes the area as an “exclusive enclave of Sydney’s tightly held North Shore”.
“Residents will have proximity to everything within a secluded and private location,” Hopkins says.
Killara train station is about 650 metres away, over the Pacific Highway and along leafy Marian Street where there is a cafe and a Ku-ring-gai Council-owned live theatre, which is currently closed for redevelopment or renovation.
Trains from Killara to Town Hall take about 30 minutes.
Octavia is in the sought-after Killara High School catchment and close to several prestigious private schools. It is also a short drive to big shopping areas, including Gordon, Chatswood and Macquarie Centre.
Octavia Killara
6-8A Buckingham Street, Killara
One-beds 64-81 square metres $785,000 – $795,000
Two-beds 74-99 square metres $910,000 – $1.43 million
Three-beds 89-115 square metres $1.3 million – $1.85 million
Strata levies From $560 a quarter
Due for completion Late 2017
Agent Colliers International, 1800 986 880; octaviakillara.com.au
Or these:

Surry Hills-based architectural firm Turner was briefed to pay homage to a resort-style oasis. And they responded with a grand lobby lounge, theatrette, piano room and “forest-inspired interiors”.
Developer Crown Group is aiming to create a building where residents can find sanctuary from the hustle and bustle of the inner west. The 79-apartment development will have a communal rooftop garden with barbecue facilities, a gym and an outdoor dining area. The building features an internal open-air atrium to draw natural light and air into its centre. Oasis is 300 metres from Ashfield Mall and about 750 metres from Ashfield train station.
Oasis by Crown Group
168 Liverpool Road, Ashfield
One-beds 50-67 square metres $770,000 – $890,500
Two-beds 51-79 square metres $790,000 – $1,485,000
Three-beds 84 square metres $1.61 million
Strata levies From $825 a quarter
Due for completion 2016
Agent CROWN GROUP, 1300 562 303; oasisbycrowngroup.com.au/

It offers views of Wentworth Park, Anzac Bridge and the city. Mezzo, a collaboration between three parties – boutique developers Denwol Group and Oakstand, along with LaSalle Investment Management – is set to have its first residents move in next year. There are a limited number of one and two-bedroom units still available, along with a larger range of three-bedroom offerings, including some penthouses.
The 10-level, 188-apartment development comprises four buildings designed by KANNFINCH and CHROFI, who were selected through a City of Sydney design excellence competition. Mezzo will also have 4700 square metres of commercial and retail space on its lower floors. Potential tenants could include retail, cafes and restaurants.
Phillip Wolanski, managing director of Denwol Group, says Mezzo has a distinctive design reflecting “the artistic nature of Glebe”.
Mezzo
87 Bay Street, Glebe
Studios 39-40 square metres $685,000 – $695,000
One-beds 46-51 square metres $763,000 – $835,000
Two-beds 71-95 square metres $1,313,000 – $2,147,000
Three-beds 96-142 square metres $1,758,000 – $3,088,000
Strata levies From $546 a quarter
Due for completion Stage one 2017
Agent SAVILLS, 1800 788 837; mezzosydney.com.au
We recommend
We thought you might like
States
Capital Cities
Capital Cities - Rentals
Popular Areas
Allhomes
More


