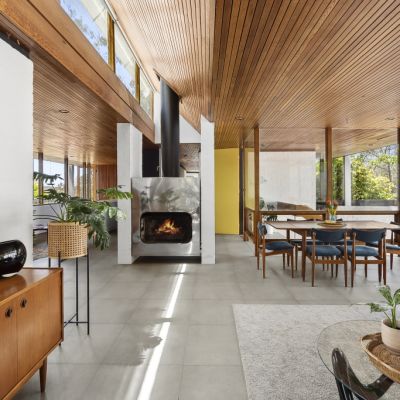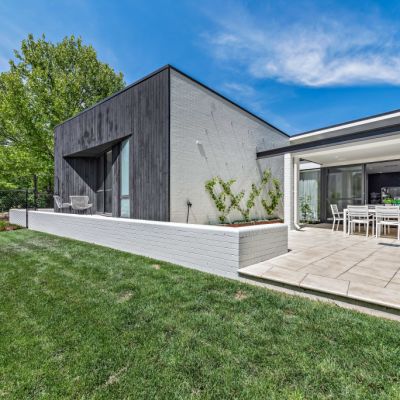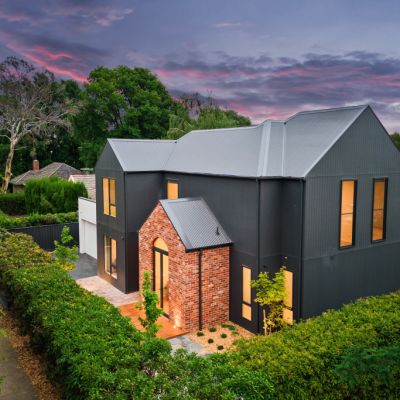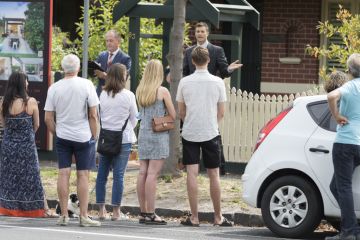New build homes in Whitlam focused on sustainability and accessibility
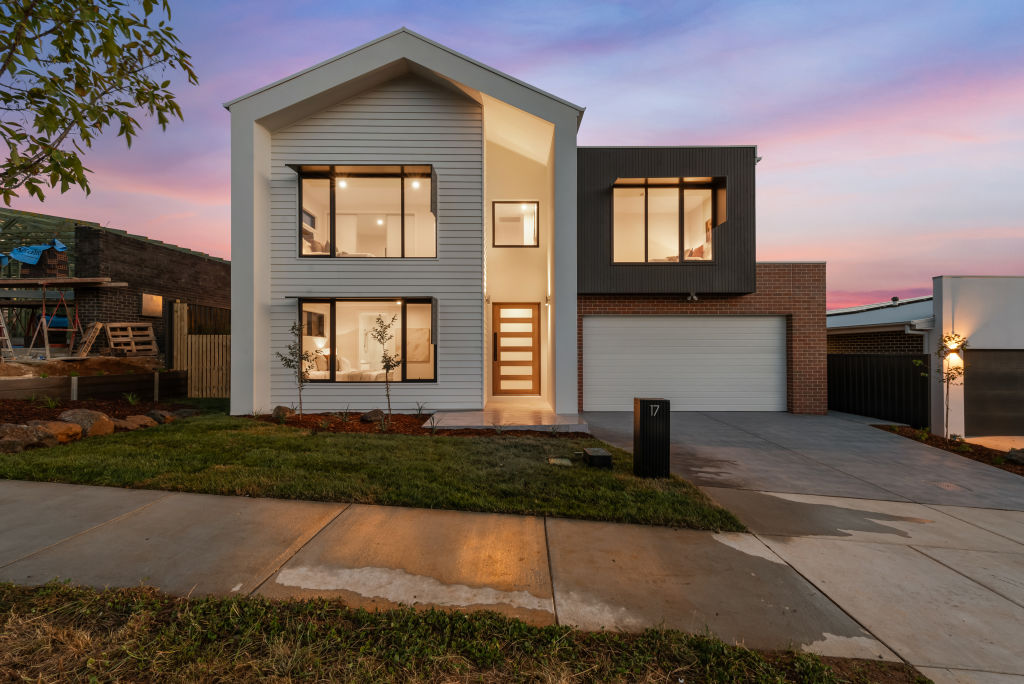
The Molonglo Valley suburb of Whitlam is certainly influencing minds when it comes to ideas about community, sustainability and accessibility.
Greg Weller of the Housing Industry Association says Whitlam, through the Suburban Land Agency, has embraced exciting initiatives concerning how we live and how homes can perform more efficiently, with many of those ideas incorporated into the Whitlam Display Village and Innovation Precinct.
“Whitlam is certainly setting new benchmarks in the standard of suburban developments,” Weller says. “HIA is very pleased to be partnering with the SLA in innovative green and livable housing programs.”
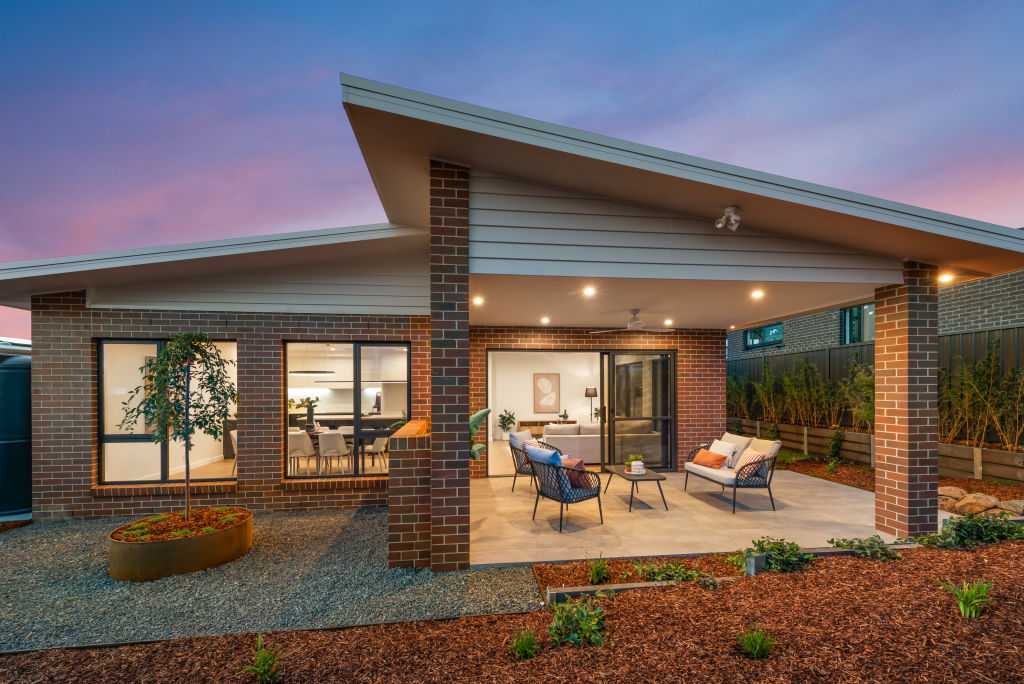
Homes in the Whitlam Display Village incorporate green features such as good orientation, solar panels, natural ventilation, high insulation and thermal mass, built by HIA members credentialled in sustainable building practices through the HIA GreenSmart program.
Accessibility features like step-free elements, wide doorways and walls reinforced for grab-rails are all core design elements that future-proof homes for age-related mobility or disability challenges as set out by Livable Housing Australia.
Another Whitlam initiative is its Mingle hub which helps build communities through resident projects. These include playgroups, communal gardens and activity groups, such as walking and cycling.
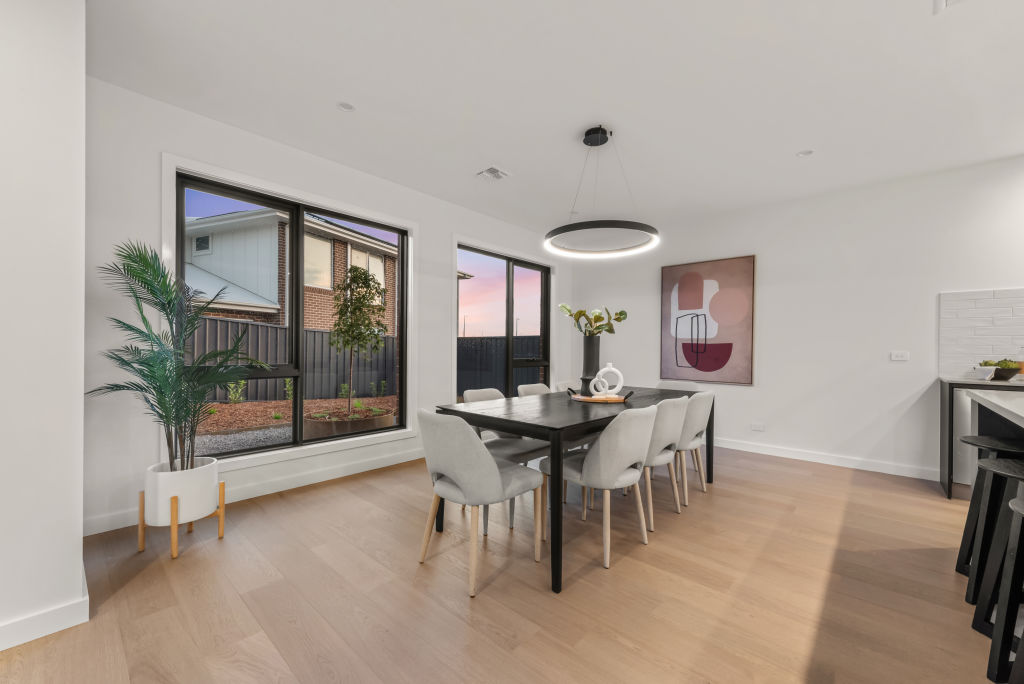
Jason Roses of VERV Property, who lists this week’s Whitlam feature property, says the suburb offers a great lifestyle.
“It’s got a strong connection to nature through its setting and recreational options like walking trails,” he says.
“Whitlam’s strong planning principles resonate with potential buyers. Homes are comfortable to live in, and the energy-efficiency performance helps reduce running costs – and that’s really important right now.”
Suburban bliss
Setting
Whitlam is popular with home buyers who appreciate a strong connection with nature through stunning views not only of the Brindabella Range but also towards Black Mountain and the National Arboretum.
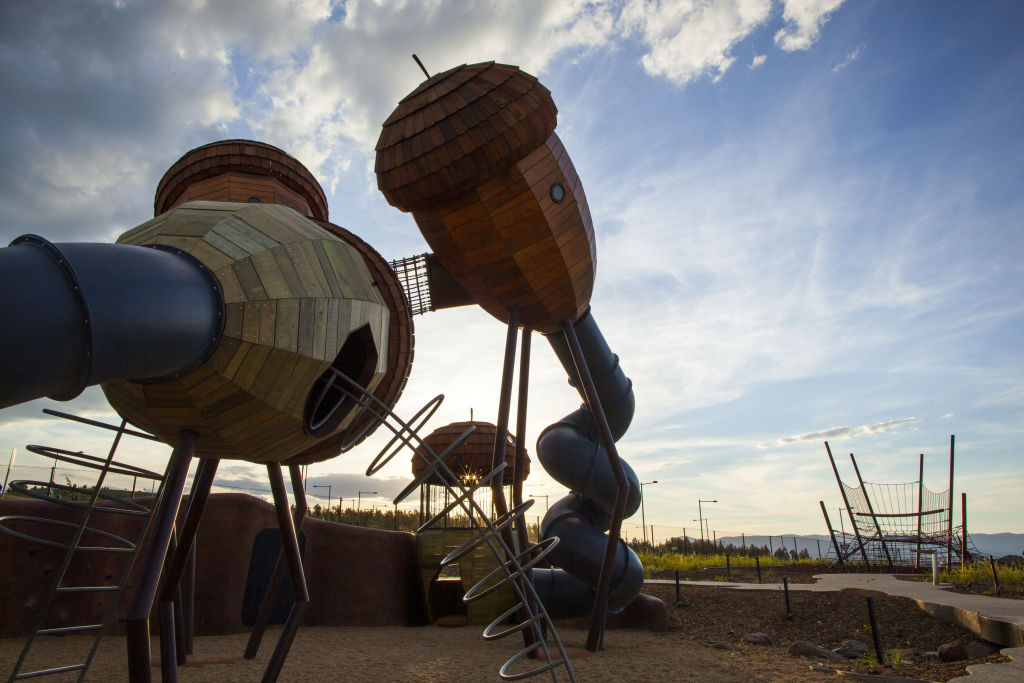
Initiatives
The Whitlam Display Village and Innovation Precinct showcase the best in sustainable and multigenerational, accessible living. Then there’s the Mingle Hub that helps residents build connected and healthy communities.
Green ticks
Whitlam display homes showcase the best features of low-carbon living, including all-electric heating and cooling, natural ventilation, airtight and well-insulated building envelopes, rooftop solar, battery storage and more.
Feature property – Whitlam
Here’s a brand-new house that has all the angles covered – something that’s evident from the roadside of Whitlam’s tongue-twistingly distinctive Arkwookerum Street.
The two-storey residence presents a crisp geometric facade enhanced by the clever integration of a variety of materials, complemented by a restrained palette of natural colours.
Inside, the 267-square-metre home has three living areas including a theatre room or possible fifth bedroom.
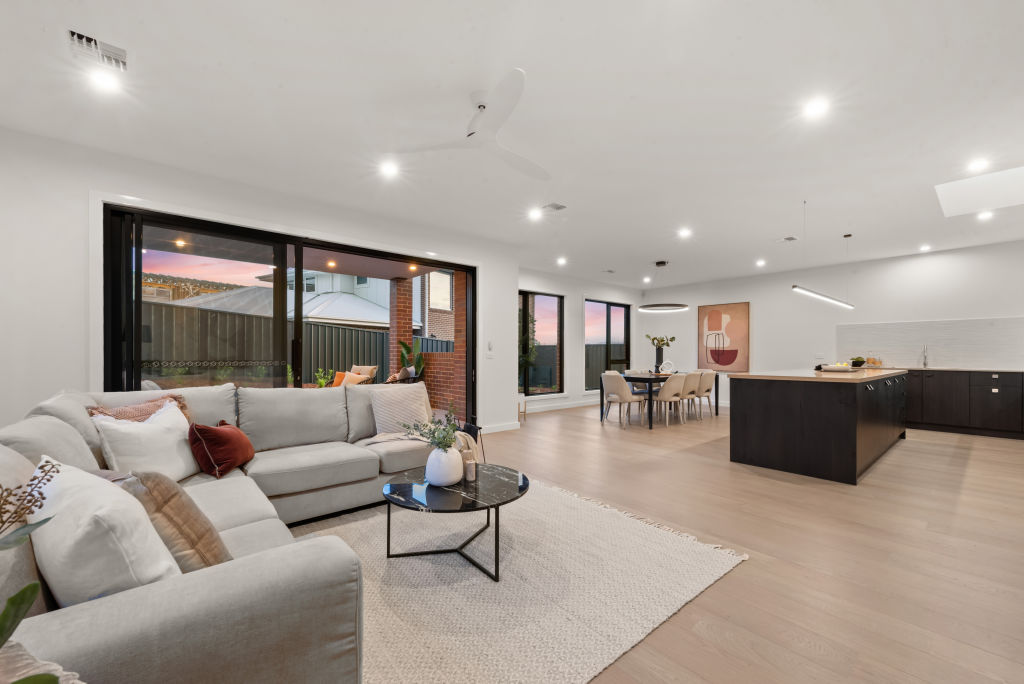
A solid Tasmanian oak and glass front door leads onto an engineered floating timber flooring system and introduces key features – including high ceilings and custom joinery – to be found throughout the home.
The ground floor offers a generous main bedroom suite with a walk-in wardrobe and an en suite with double vanity and floor-to-ceiling tiles.
The home theatre is accessed through a helpful mud room. Opposite is a laundry backed by welcome extra storage.
The rear of the home is devoted to the spacious kitchen-living-dining zone, with access to a covered al fresco entertaining area.
The kitchen is highlighted by thick stone benchtops, a double sink, a tiled splashback, quality Asko appliances and a generous walk-in pantry with benchtops and a sink.
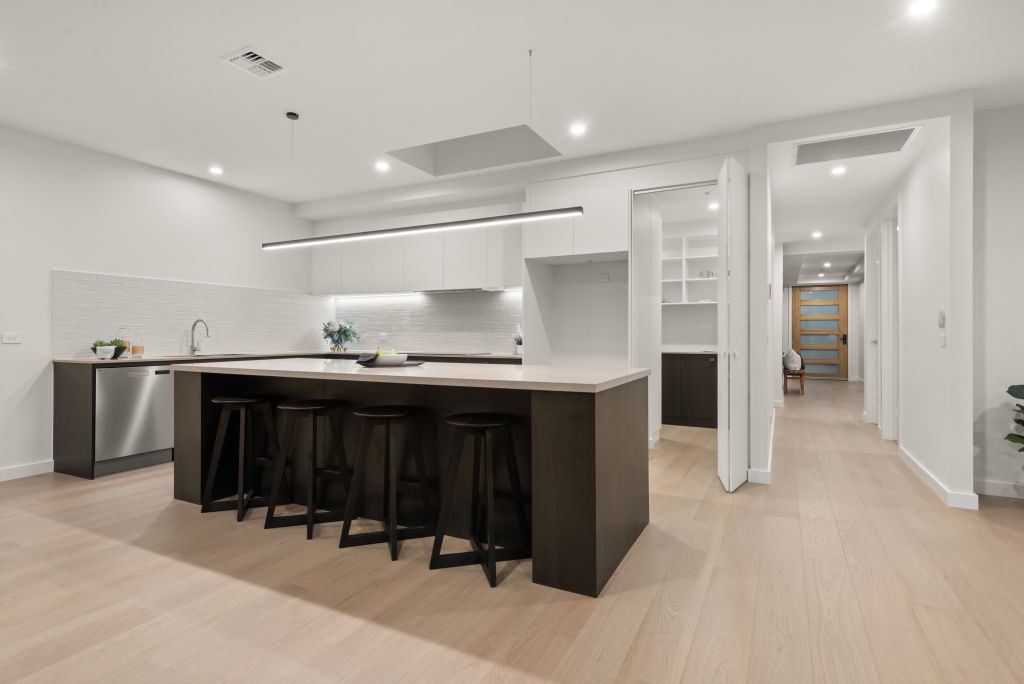
An extra-wide staircase leads to the balance of the bedrooms with a breakout living space, a study nook and a main bathroom with a free-standing bath.
A bonus is the versatile under-stair space, which is just right for a wine cellar or extra storage.
The double garage has an epoxy floor finish and is future-proofed with a separate electrical circuit for EV charging.
We recommend
We thought you might like
States
Capital Cities
Capital Cities - Rentals
Popular Areas
Allhomes
More
