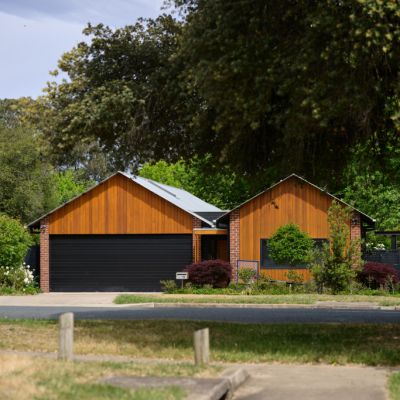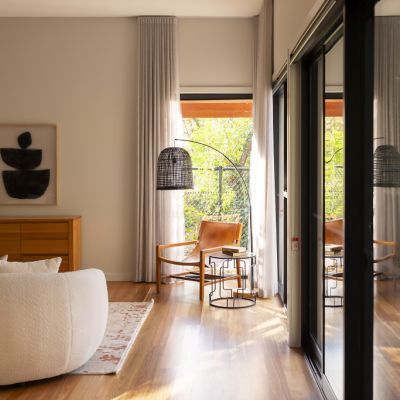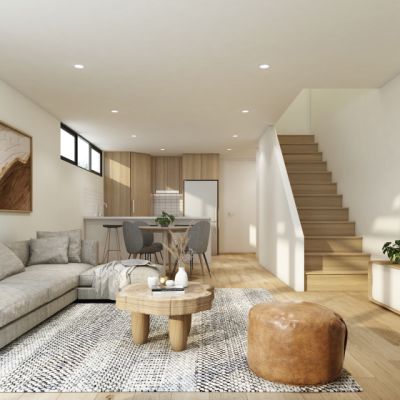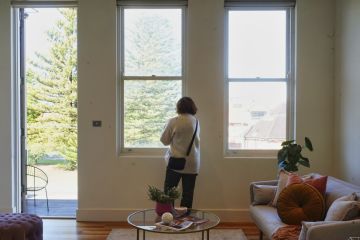New build in the Inner North ups the luxury barometer of O'Connor
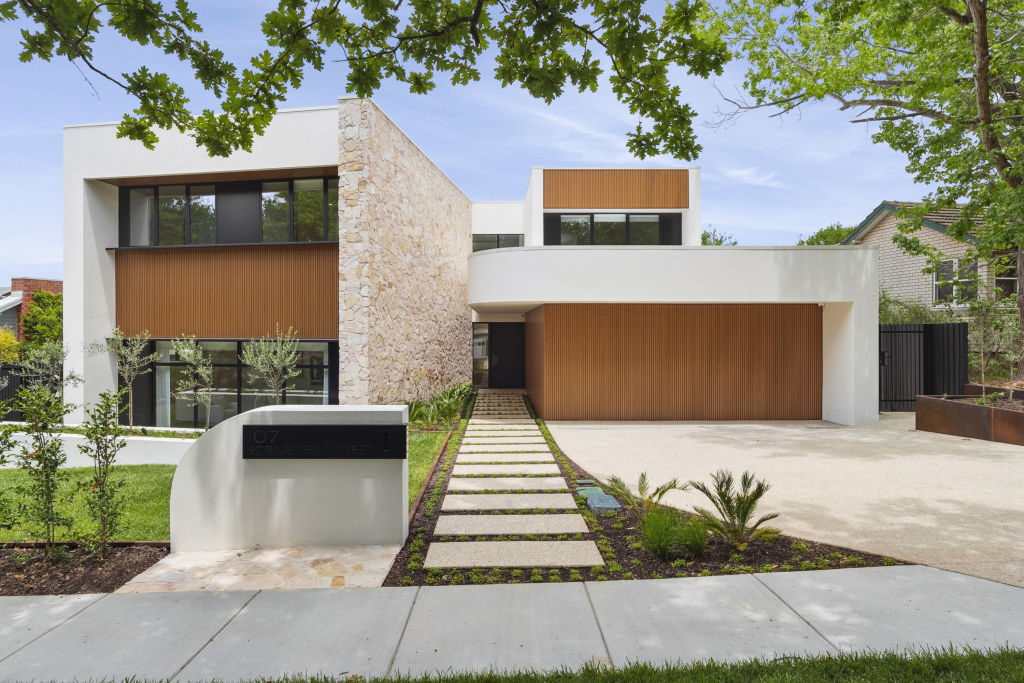
It’s often said you don’t get a second chance to make a first impression, but when it comes to a new home, that’s not necessarily the case.
In fact, quite often, it’s a series of first impressions as each element of a home reveals itself – and the parts then add up to something greater than the whole.
That could well be said about this sleek new build at 107 Scrivener Street in leafy O’Connor that’s packed in more than the odd surprise and a whole lot of luxury in its journey from design to reality.
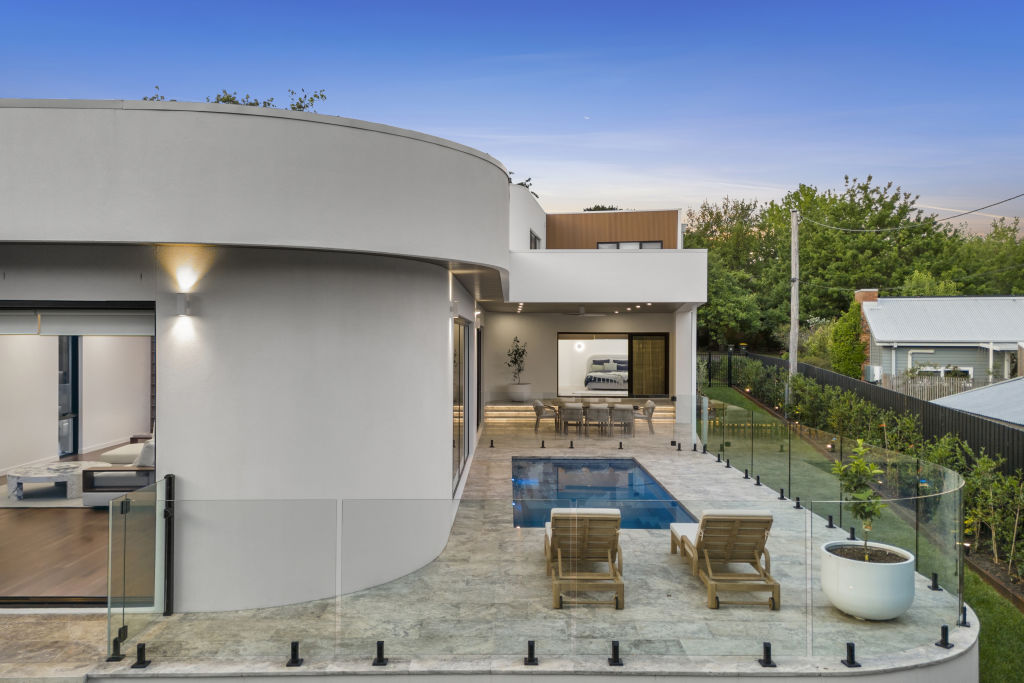
The builder, Forge Constructions, has delivered a contemporary house by incorporating the best ideas in modern lifestyle living and giving them a fresh twist.
And the team haven’t been afraid to buck convention and push the design with some seriously big, captivating curves.
The facade, however, is all about straight lines, horizontal and vertical. Their juxtaposition delivers a striking visual appeal, enhanced by render and cladding of timber and stone.
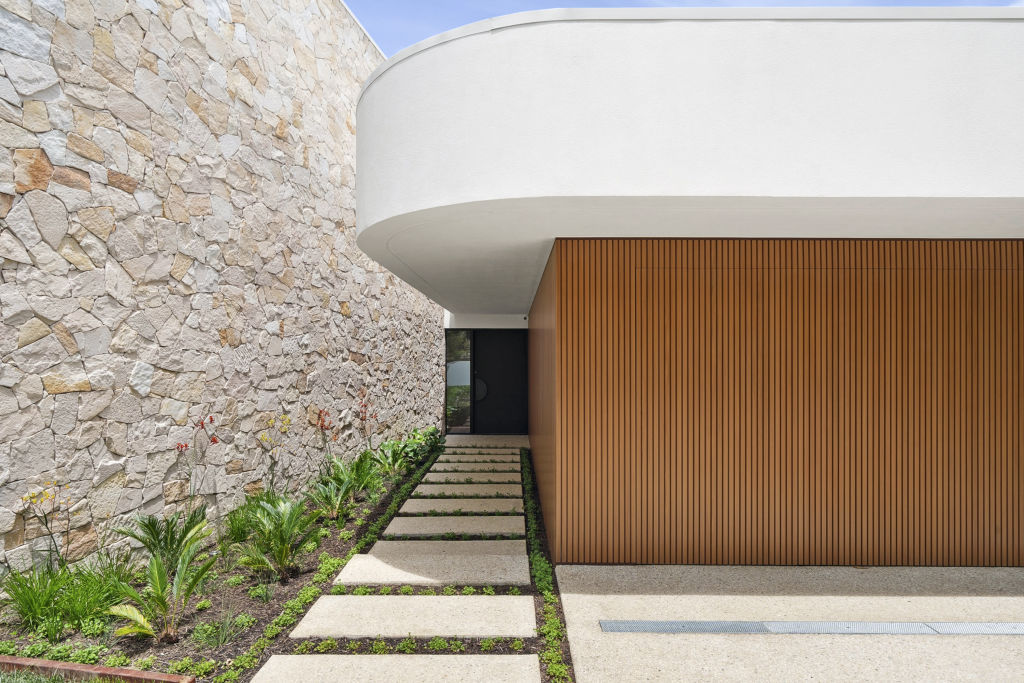
Next, the headline numbers: this home delivers 472 square metres under roof on a 948-square-metre block.
It offers five bedrooms, three bathrooms, multiple living options and an outdoor entertaining area by a pool.
The front section of the floor plan offers a neat combination of form and function that includes a formal living room, a main bedroom and guest room – both with en suites – a mudroom-laundry and access to the double garage.
Part of the success of this home is the attention to detail, including soaring voids, high doors, bespoke cabinetry and wonderfully warm grey ironbark timber flooring and staircase treads.
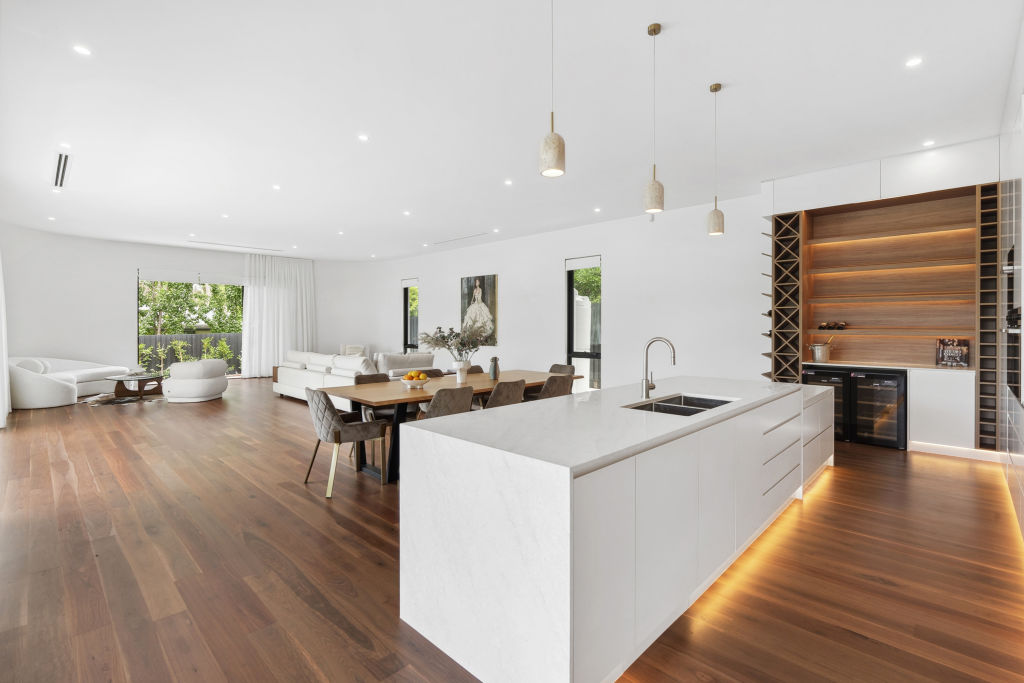
Not to mention the subtle lighting design that injects a sophisticated ambience during the evening hours.
Cyffin Evans of Forge Constructions says the vision has been to create a contemporary, free-flowing home.
“It incorporates ideas that appeal to today’s home buyers with plenty of extras that add to that feeling of luxury,” he says.
“It’s a large space filled with light [and] has been maximised to include welcome additions like a mudroom, wine storage, a pool and more.”
The kitchen also packs in the ideas, with a long island bench that steps into a breakfast bar.
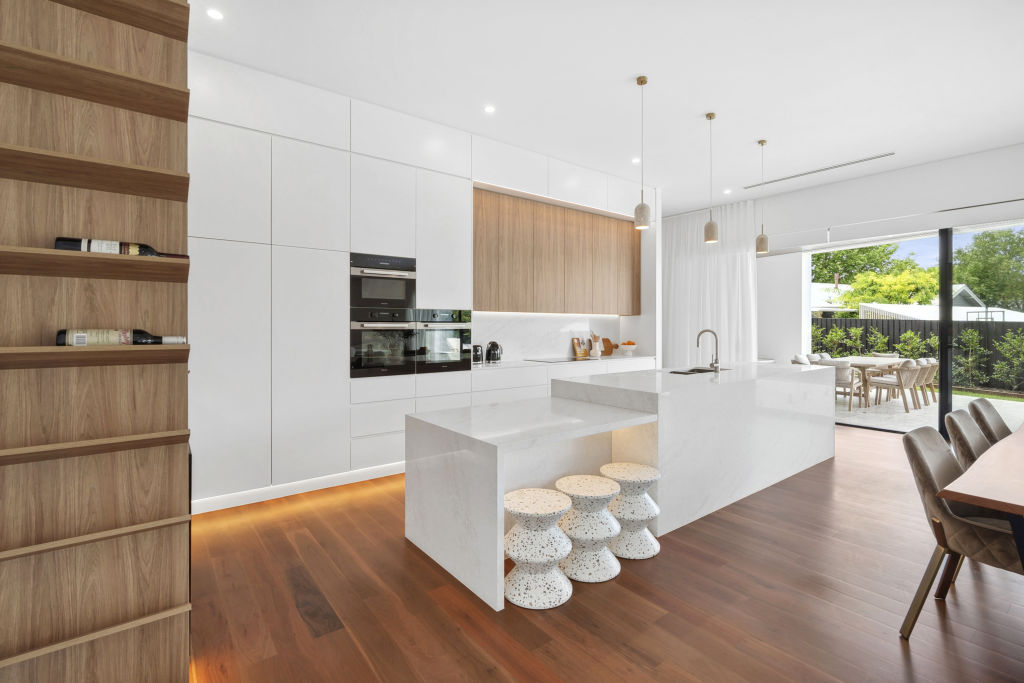
Miele appliances are neatly integrated and a walk-in/butler’s pantry provides a deep storage space for all the kitchen bling and messy meal preparation.
The kitchen is part of a bigger open-plan dining and family area that overlooks the undercover al fresco area and pool. A highlight of the family room is the big wall curves that announce themselves.
Evans says these demonstrate the builder’s commitment to the creation of a unique home.
“It would have been easier to keep everything square, but the curves soften the form and, if you look closely, you will see the curve motif throughout the home,” he says.
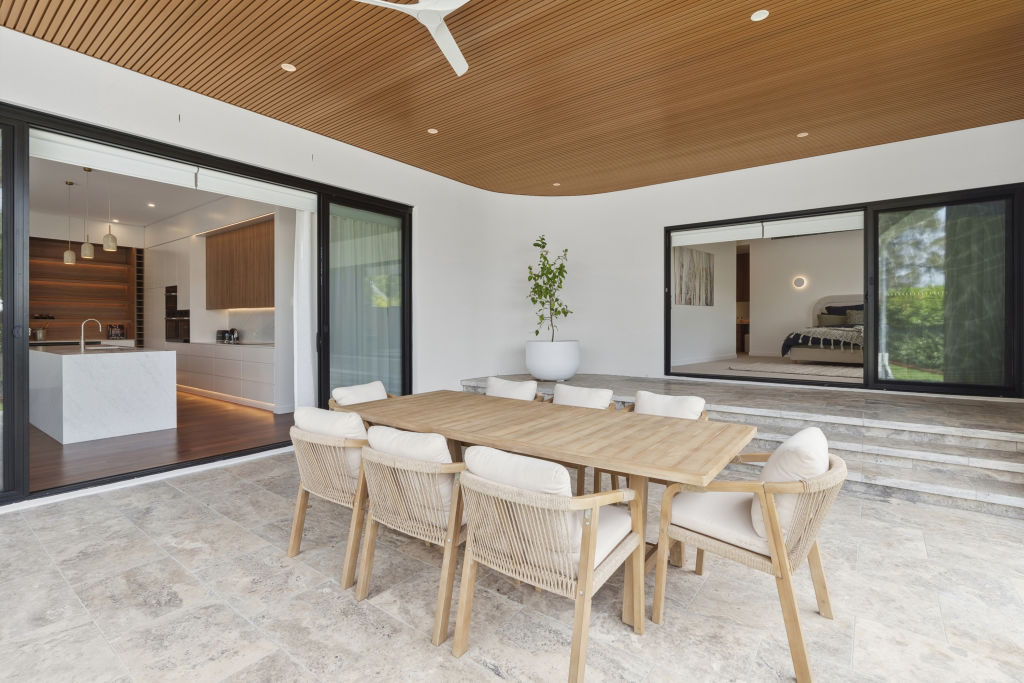
Upstairs, there are three further bedrooms, a study nook and a rumpus room that share a main bathroom with a bath.
Along with the en suites, the latter is characterised by floor-to-ceiling tiles, floating vanities and copper tapware. The main-bedroom’s en suite also has a bath – and it’s worth returning to that space on the living level.
Parents will appreciate its separation, size – its almost a wing – and sumptuous, well-planned walk-in wardrobe highlighted by bespoke cabinetry.
It also has a private balcony with access to the outdoor spaces. It’s only a hop, step and jump into the pool.
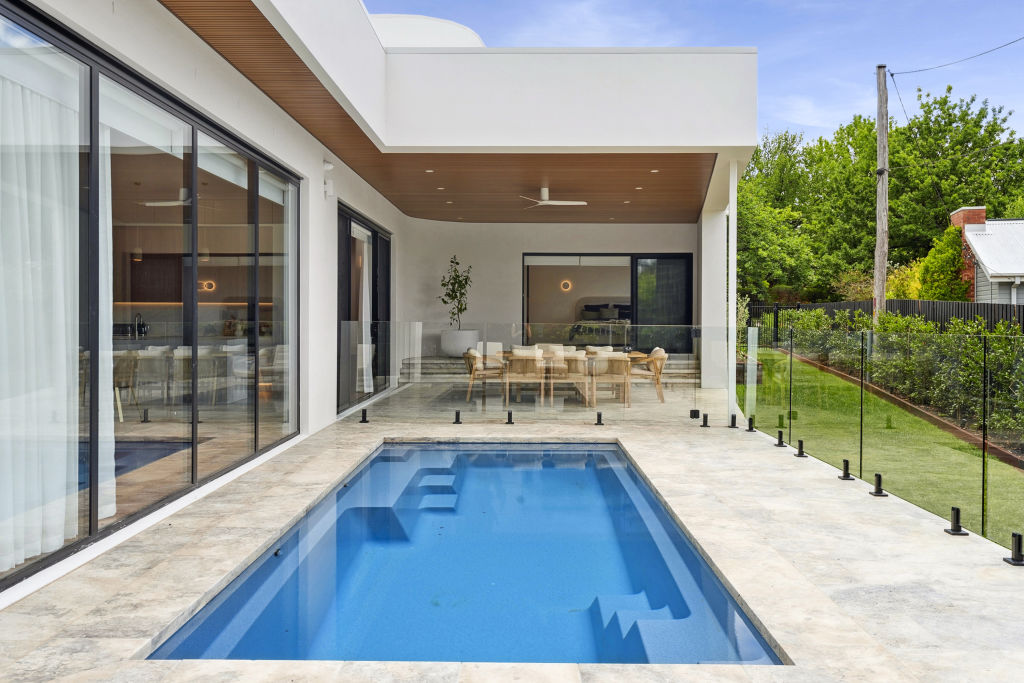
Theo Koutsikamanis of Bastion Property Group says the builders have thought of everything in presenting this O’Connor home.
“It’s a superb build and they have really done justice to its position on one of the suburb’s best streets – it’s right at home among some very high-end neighbours,” he says.
“That said, potential buyers are really going to appreciate the privacy of its setting on a substantial block.”
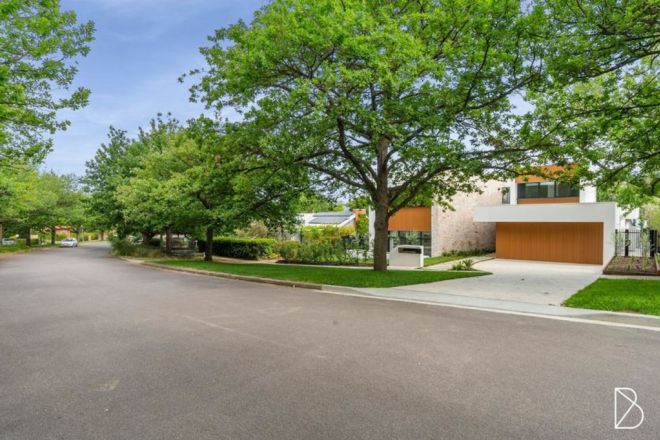
We recommend
States
Capital Cities
Capital Cities - Rentals
Popular Areas
Allhomes
More
