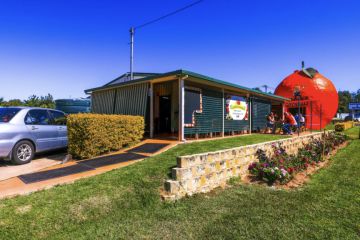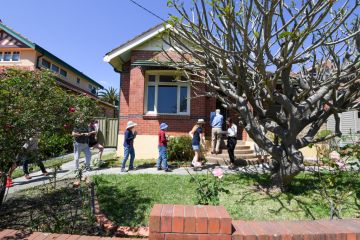'Central focus point': New Watson development built around established oak trees
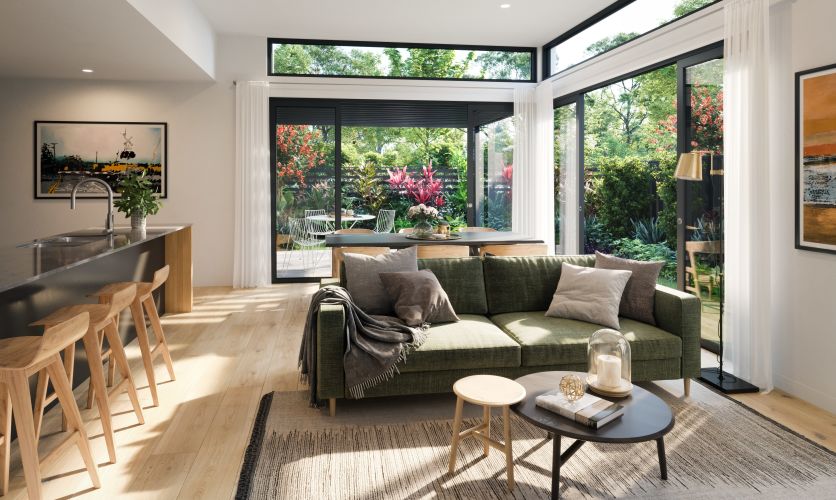
Intrinsically connected to Canberra’s Inner North is Oakwood – a development of just 33 two and three-bedroom, single and dual-level townhomes, designed to shift the paradigm for modern suburban living.
The name references the luscious oak trees on the development’s Watson site.
“With mature trees located on our site, we have gone to great lengths to keep these stunning trees and make them the central focus point, providing a natural outlook from multiple vantage points around the development,” says agent Jason Anasson of McGrath Projects.
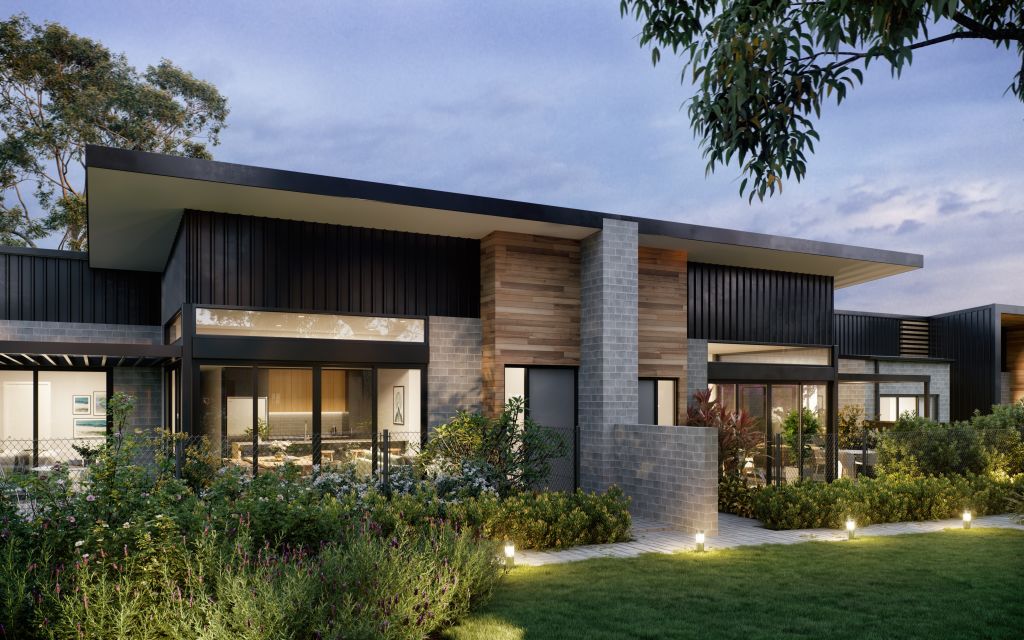
Anasson said it was incredibly important to provide outstanding single-level designs options at Oakwood, due to overwhelming feedback suggesting there was a gap in a market that was currently saturated with multi-level homes.
“With floor plans that can accommodate a growing number of downsizers in the area, Oakwood is designed for those who want to stay in the Inner North, but don’t want an apartment or multi-level home,” he says.
But the homes are likely to appeal to a vast spectrum of buyers. For example, the single-level house with two living areas, full-sized laundry and expansive main bedroom are ideal for families while the dual-level, two-bedroom designs provide a great entry-level option for first-home buyers who want to get into the area.
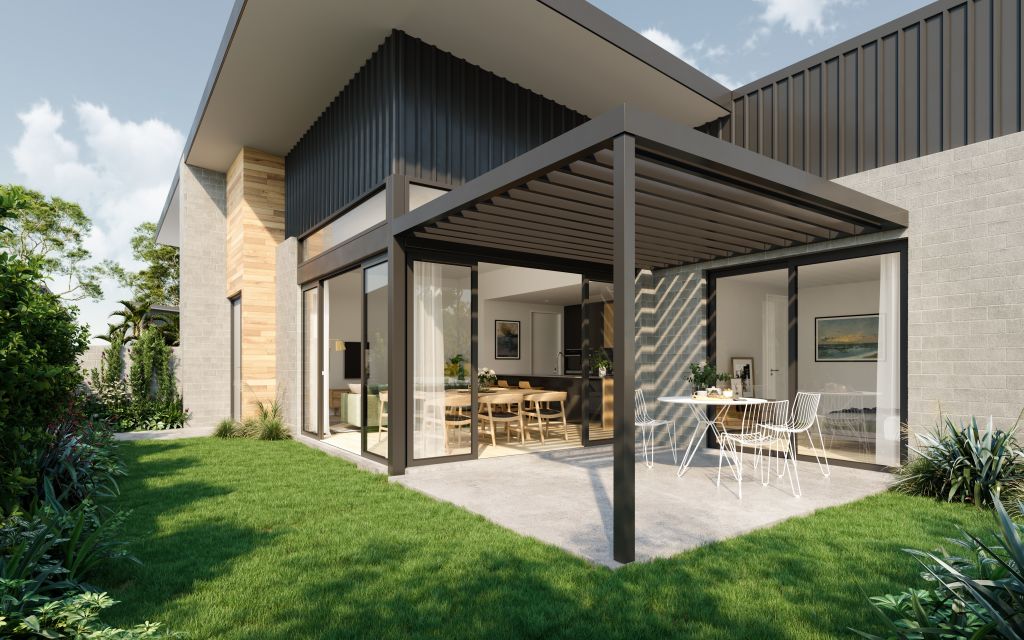
The kitchen is described as the “soul” of each home, designed to be both a gathering point and functional workspace. Fisher & Paykel appliances offer the perfect starting point for any recipe. And with Canberra’s best farmers’ market just up the road, quality produce will keep the fridge, pantry and stomach full.
Other features worth noting are ceilings soaring more than three metres high, side-by-side two-car garages, floor-to-ceiling tiling, double-glazed windows and low-maintenance outdoor areas.
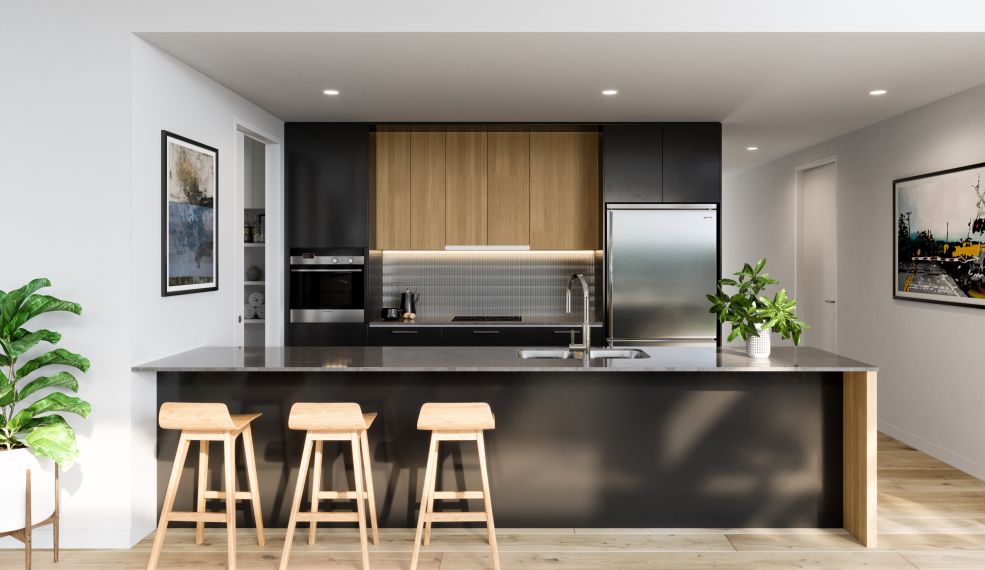
Additional highlight windows in some three-bedroom options evoke a sense of space and take full advantage of the site’s northerly aspect and solar passive design.
Selected layouts even include a light-well void in the centre of the home enclosed by glass on all four sides, providing somewhat of a private sanctuary and allowing more natural light to flood the surrounding living areas. Sliding glass doors provide access to the void and help to offer cross-ventilation inside.
Anasson says Oakwood’s location is best described as 10 minutes to anywhere, and 10 minutes to nowhere.
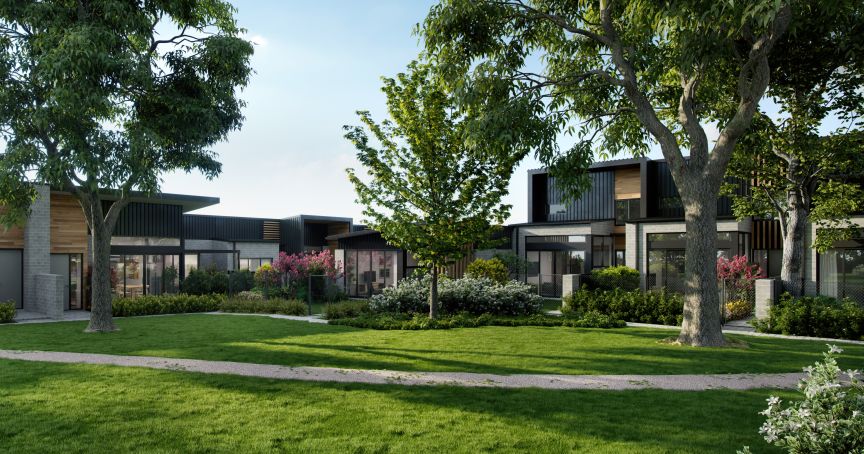
“Being in Canberra’s Inner North you are only moments away from the local Watson shops, public transport, Dickson precinct and the Canberra Centre,” he says.
“You also have fantastic arterial access to the Federal Highway and the Madura Park Expressway, providing a fast and easy commute to centrally located employment hubs.
“In saying that, being at the foothills of Mount Majura reserve you are spoilt with uncompromised mountain views and an abundance of walking and nature trails with the peace and tranquillity Canberra has been known for.”
Expected completion is June 2020.
Oakwood
Price guide: $499,900-$849,900
Agent: McGrath Projects, Jason Anasson 0423 821 138
We recommend
We thought you might like
States
Capital Cities
Capital Cities - Rentals
Popular Areas
Allhomes
More
- © 2025, CoStar Group Inc.




