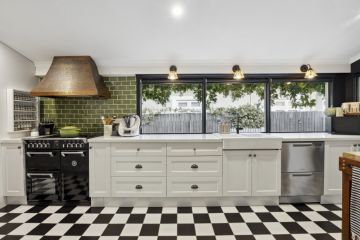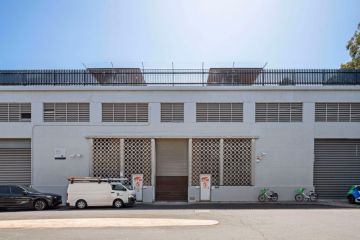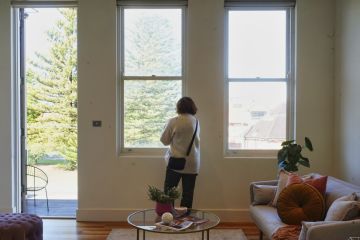Views a drawcard for Denman Prospect's newest development East Gate
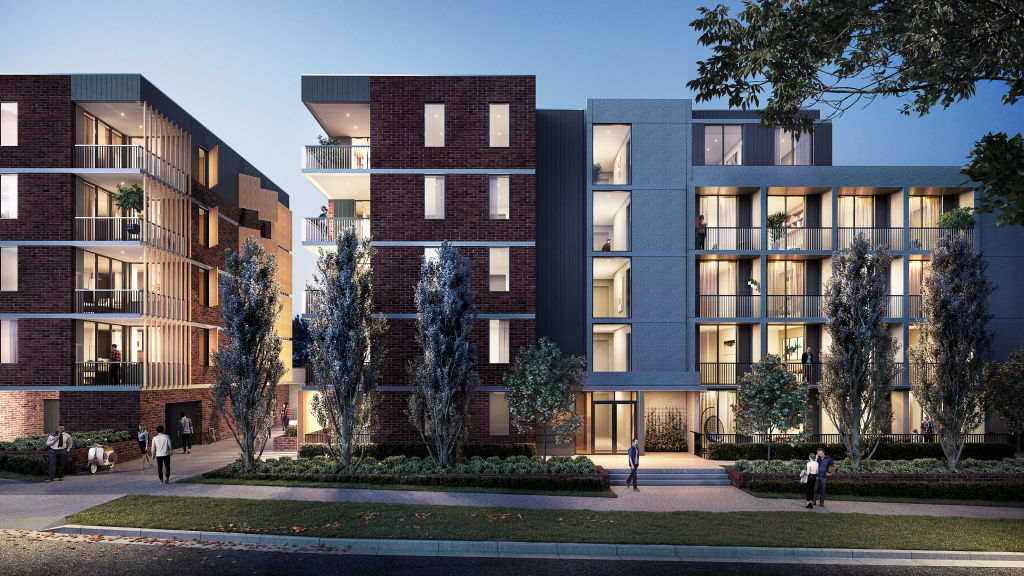
With its high-class architecture and sweeping views across the city, Denman Prospect is fast become Canberra’s favourite new premier suburb.
East Gate, by award-winning builder Core Developments, is Denman’s newest project comprising of a range of one, two and three-bedroom apartments and four-bedroom executive townhouses.
“East Gate is designed to be highly aesthetic, low maintenance and good quality, yet affordable for everyone,” says agent James Herbert of LJ Hooker Project Marketing.
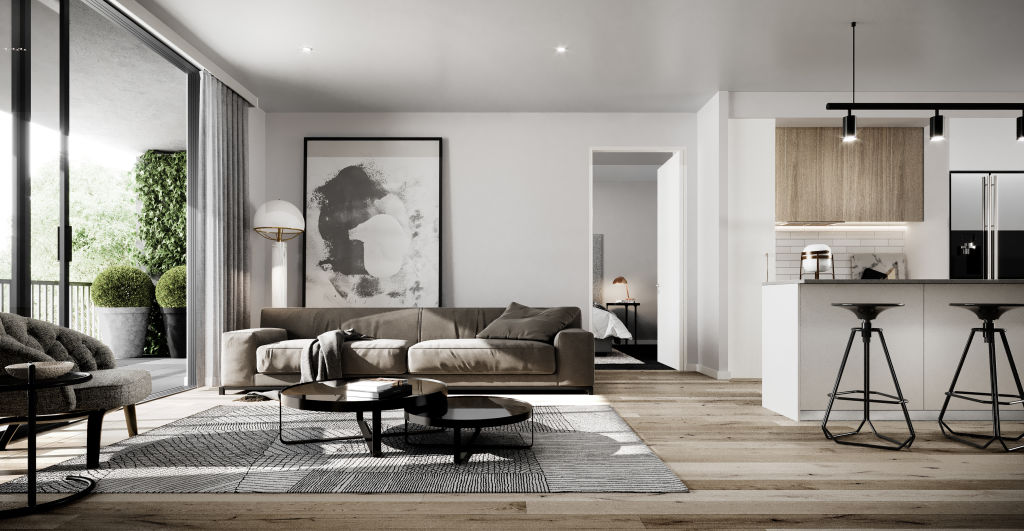
Designed by Stewart Architects, the floor plans feature integrated living that flows effortlessly through to vast balconies and outdoor spaces. Being positioned on an elevated parcel of land, almost all homes have an unobstructed view to the east (hence the name), overlooking the National Arboretum and the city.
“The quality of inclusions at East Gate is of a standard you would expect to find in the Inner South,” says Herbert.
“The kitchens have AEG appliances with inductions cooktops, soft close joinery, and high-end Caroma tapware and fittings.
“The bathrooms include full-height concrete finish tiles, wall-hung custom-built vanities, frameless glass walk-in showers, black matte tapware and heated floors.”
The homes also use materials that complement the natural beauty of the surrounding landscape. They have a simple and earthy aesthetic, with a focus on timber and concrete textures, offset by matte black fittings and crisp white joinery.
This dramatically contrasts with the building’s facade which features red brick, pre-cast concrete, blackened timber, powder-coated steel and aluminium-framed double glazing.
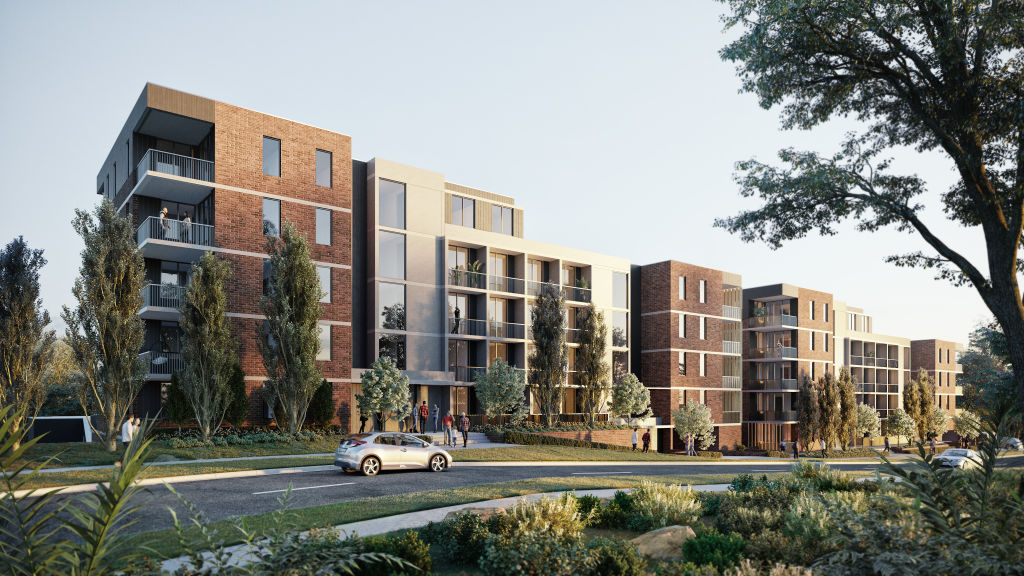
“These materials look really clean and elegant, yet provide a low-maintenance, long-lasting product that will look fantastic in 30 years from now,” says Herbert.
“There is also a large amount of landscaping and greenery earmarked for the site, with a central deep-rooted garden zone between buildings. This will allow for the growth of large trees and planter boxes throughout the ground level to soften the building.”
East Gate is within just 50 metres to the new Ridge Line Park, which is set to be one of Canberra’s best and largest suburban park areas. It will feature playgrounds, walking tracks, barbecues and shared community spaces.
It’s also adjacent to the new Denman Prospect School and within walking distance to the Denman Prospect Village local shops, which is set to house a supermarket, a number of cafes, a gym and other specialty retailers.
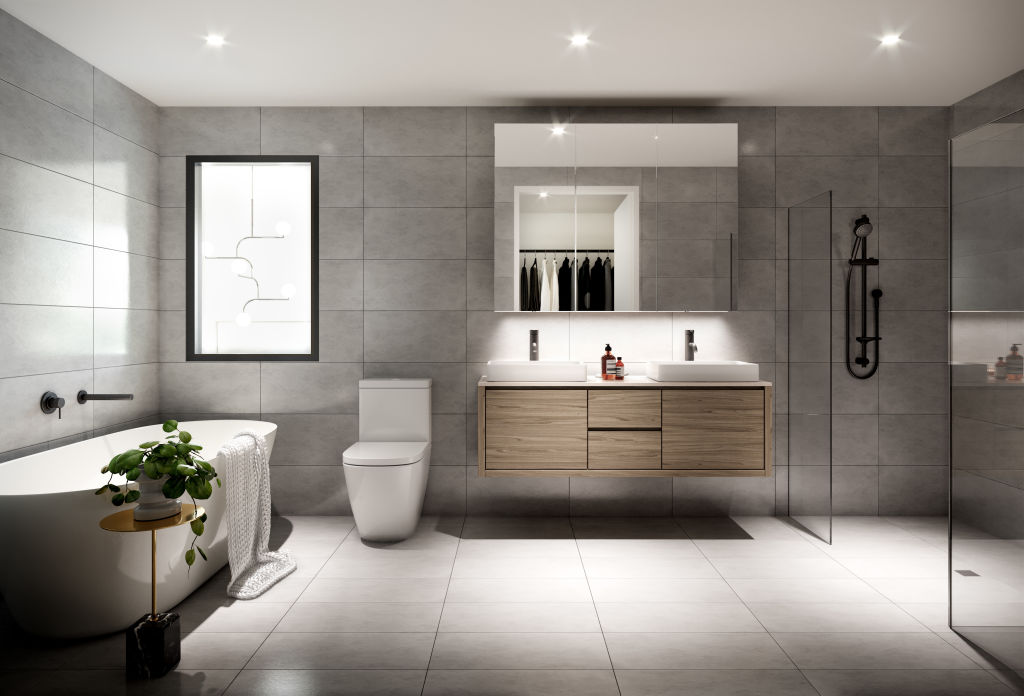
Aside from everyday convenience, for parents this could mean skipping the car queues at school drop-off and using the extra time to enjoy a morning coffee in peace before heading to work.
Speaking of, East Gate is about a 10-minute drive to both the Belconnen and Woden town centres and the city CBD, making the commute to work a breeze.
Expected completion is mid-2020.
East Gate
Hoolihan Street, Denman Prospect
Price guide: $269,900 – $699,900
Agent: LJ Hooker Project Marketing, James Herbert 0400 853 501
We recommend
States
Capital Cities
Capital Cities - Rentals
Popular Areas
Allhomes
More

