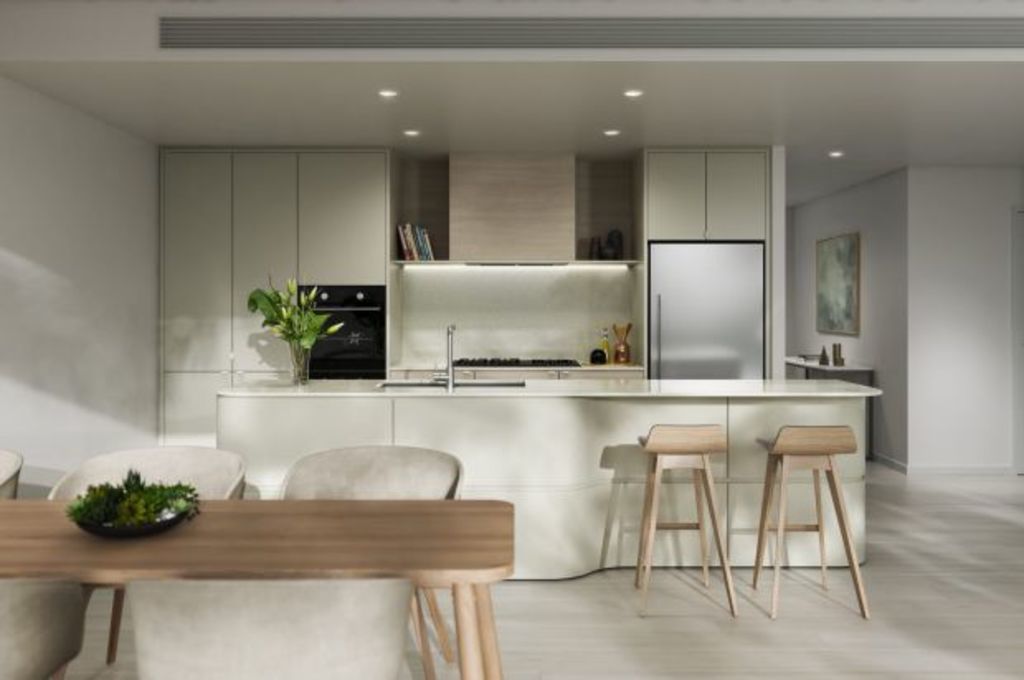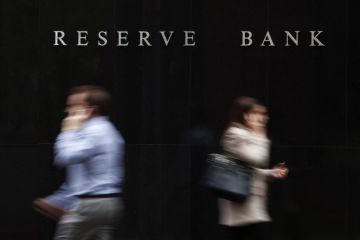New Homes: Low-rise luxury rules at Crows Nest

Bigger doesn’t mean better at Coterie, a new apartment development in Crows Nest that’s being touted as a boutique alternative to the high-rise towers up the road in St Leonards.
From its name to its scale, Coterie exudes intimacy and exclusivity. There are just 18 apartments over five storeys in the building, which has striking curved surfaces inside and out.
Colliers project director Ian Bennett says there has been strong interest from potential buyers who prefer Crows Nest’s low-rise village atmosphere to the glittering skyscrapers on offer elsewhere on the lower north shore.
“We’re finding a lot of people who have been looking at these towers in St Leonards would prefer something in a quiet street. Being offset from the main street is another advantage,” Bennett says. “They see more value in it.”
Interior finishes include oak floorboards, stone benchtops, Ilve appliances and Astra Walker tapware. Horizontal and vertical banding on the building’s exterior bring the visual wow-factor. There’s a communal rooftop garden and barbecue area. Each unit has its own parking and storage area.
Bennett says most of the interest has come from would-be owner-occupiers, including medical staff from nearby Royal North Shore Hospital and parents hoping to unlock equity in their own homes to help their children enter the market.
Coterie is designed by PBD Architects for developer Avance. It’s a short walk from the future Crows Nest train station, St Leonards and North Sydney transport hubs, and about six kilometres from the CBD.
The project has its public sales launch this Saturday.
Coterie
53-57 Atchison Street, Crows Nest,
One-beds, 54 square metres, $790,000 to $835,000; two-beds, 75-94 square metres, $1.09 million to $1.6 million
Strata levies from $650 a quarter
Due for completion early 2018
Agent Colliers, 1800 027 245; coterieliving.com.au
See more at domain.com.au/project/1805
Or try these
Park One
80 Waterloo Road, Macquarie Park
One beds, 50-52 square metres, $589,000 to $720,000; one-beds plus study, 55-62 square metres, $790,000 to $985,000; two beds, 75-82 square metres, $985,000 to $1.355 million; three beds, 96 square metres, $1.49 million to $1.72 million
Strata levies from $500 a quarter
Due for completion mid-2019
Agent Gilbert Sun, 0426 008 861; parkonesydney.com
See more at domain.com.au/project/1674
It’s park by name, park by nature at Park One, a new residential development 100 metres from Macquarie Centre shops. Turner Architects-designed Park One has two gently curved residential buildings of 19 and 20 storeys, housing 408 residences in total. Developer Golden Age is incorporating into the project a 5000-square-metre private park designed by landscape design firm Aspect Studios, with running track, outdoor cinema, playground and extensive lawns. Other shared facilities include a residents’ lounge and rooftop garden with barbecue terrace. There are plans for a cafe and convenience store. The first stage, with 230 apartments, sold out within two hours last weekend. Expressions of interest are now open for the second stage.
Evergreen, St Ives
124-128 Killeaton Street, St Ives
One-beds, 50-71 square metres, $578,000 to $698,000; two-beds, 71-84 square metres, $750,000 to $978,000; three-beds, 90-95 square metres, $993,000 to $1.098 million
Strata levies from $600 a quarter
Due for completion 2018
Agent James Bell of McGrath, 0412 252 091; evergreenstives.com.au
See more at domain.com.au/project/1823
Located 500 metres from St Ives shopping village on the upper north shore, Evergreen St Ives features 74 apartments in two five-storey buildings. The development has a wide north aspect and backs onto sports fields, boosting privacy, sunlight and green outlook. Security is one of the big drawcards, with video intercoms and security access to all floors. From Evergreen, it’s 18 kilometres to the CBD, 10 kilometres to Empire Marina at Bobbin Head and about 20 minutes’ drive to the northern beaches. The apartments, which were designed by Marchese Partners for developer PTG Australia Investment, are due to go on sale to the public on October 29.
We recommend
We thought you might like
States
Capital Cities
Capital Cities - Rentals
Popular Areas
Allhomes
More







