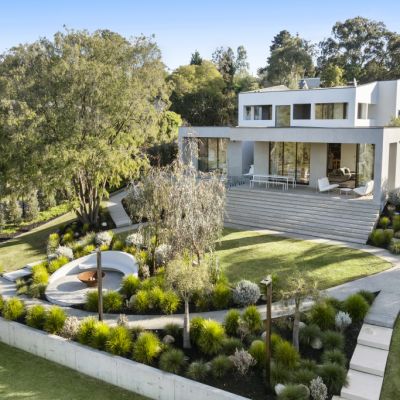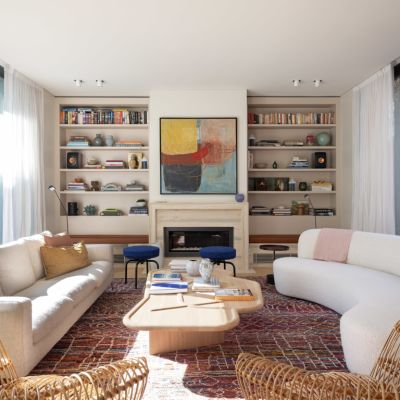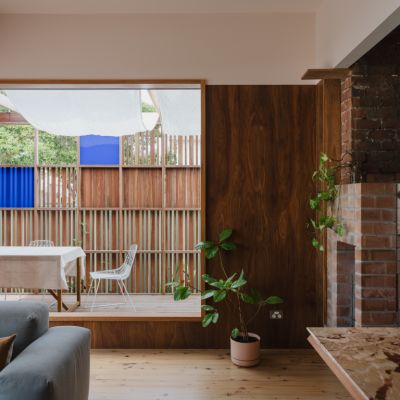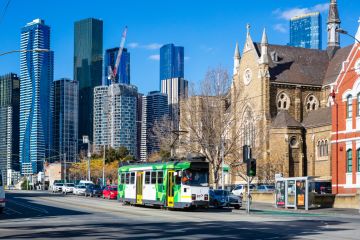Newly renovated 'Italianate' apartment in Darling Point up for grabs for $19 million-plus
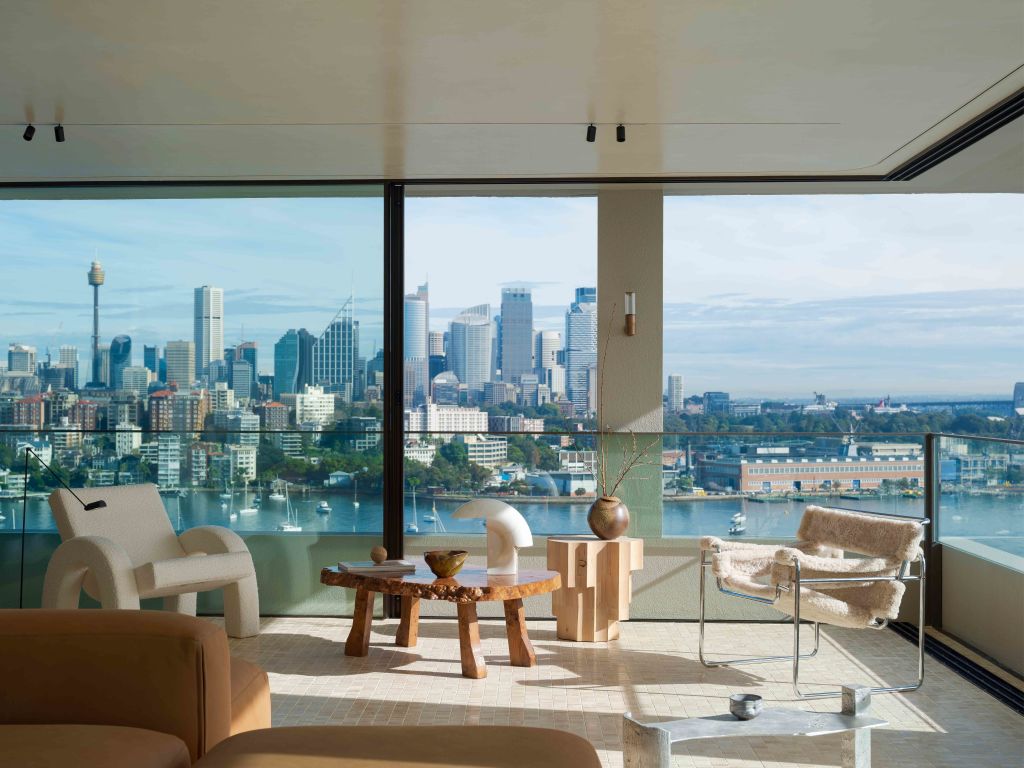
Sometimes it takes big risks to deliver the biggest rewards.
Top Paddington design practice Madeleine Blanchfield Architects (MBA) knew they faced a towering challenge when handed the two-year job of renovating a sprawling 265-square-metre apartment, 11 floors up in a late-1960s building, with an ever-changing 270-degree panorama across Sydney’s most iconic landmarks.
“We entered the project with some trepidation,” confesses MBA director Madeleine Blanchfield. “It’s not easy doing work on a strata apartment building.”
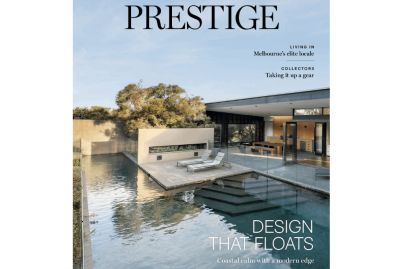

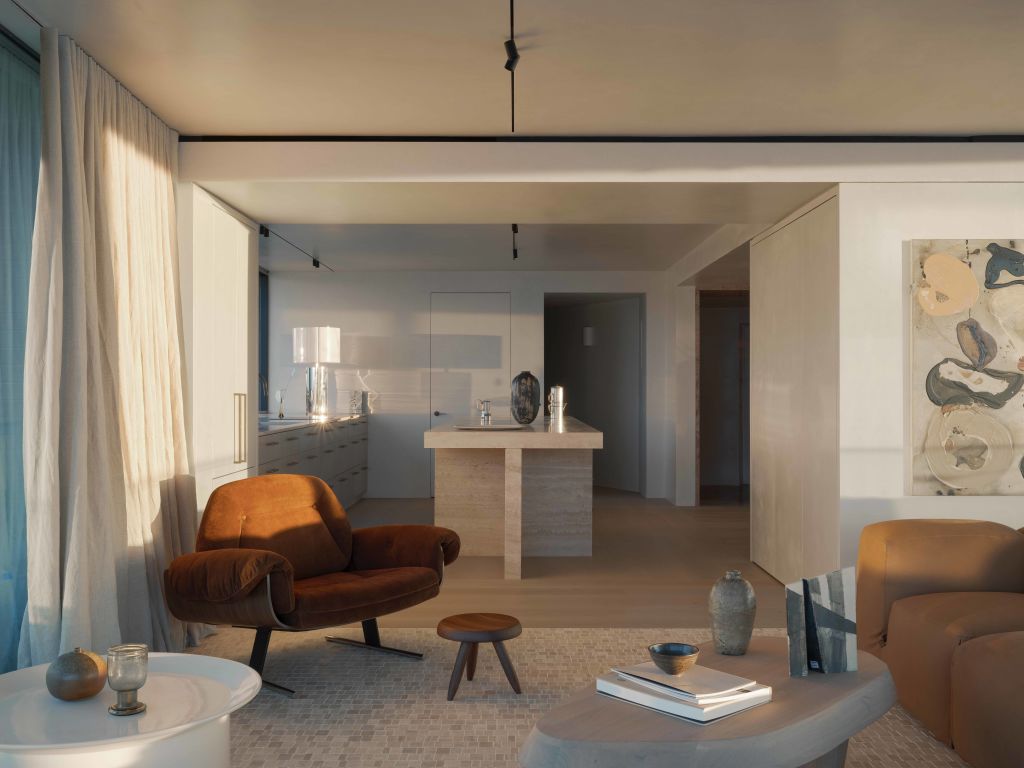
MBA was more accustomed to – and well-recognised for – designing luxury houses on comfortable suburban blocks. In fact, they had just completed a grand house for Joe Irvin, chief executive of Irvin Hotel Group, and his wife.
Irvin and his siblings had inherited the winged Darling Point apartment, which was two combined apartments, after the death of their mother. Happy with his own new build, Irvin chose Madeleine Blanchfield for the multi-million dollar rejuvenation of the apartment his parents had owned for 20 years. “Joe took quite a risk on (the renovation) and us,” Blanchfield explains.
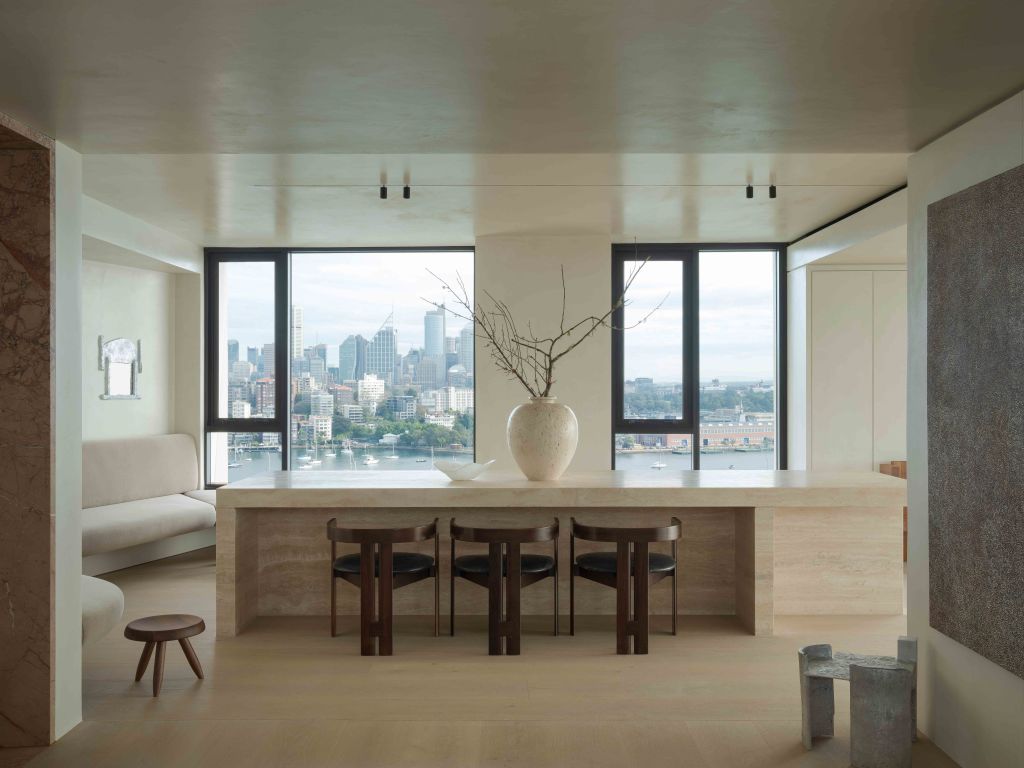
For starters, the apartment was a rabbit warren of rooms, tired and incredibly dated, very much in need of a total refresh. In the architects’ favour was a concrete exoskeleton – neither structural nor loadbearing – that allowed the apartment to be gutted and stripped bare. It essentially gave Blanchfield a blank canvas. “It allowed us to go for it,” she says.
All the internal walls on the northern living wing were removed via a purpose-built external lift, including one with a faux fireplace, which unbelievably blocked out the Opera House.
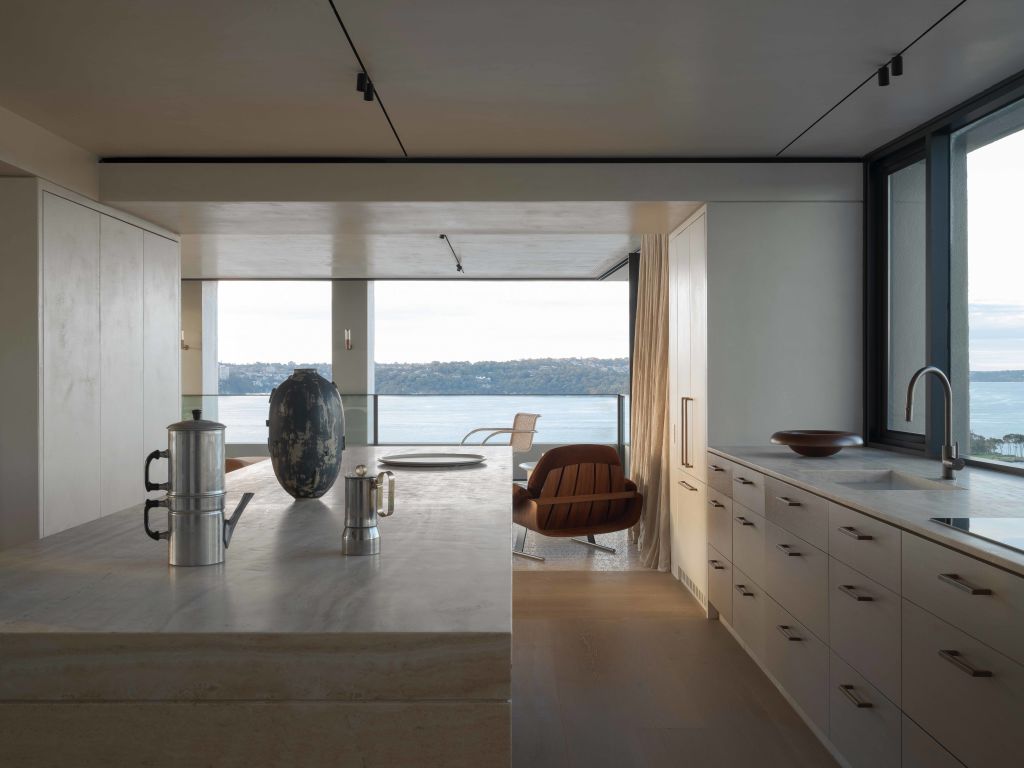
But there were other risky moves. A small balcony the family had enjoyed many good times on, inside the apartment’s footprint, presented a planning “nightmare” for Blanchfield and her project architect, Alex Prichard.
This, too, was removed and the entire northern wing was made to be more of an indoor-outdoor space – accommodating an open-plan lounge, living, kitchen and dining – with sliding spans of glazing and balustrading.
“We ended up craning enormous Vitrocsa windows up 11 floors, which was pretty ambitious,” says Blanchfield.
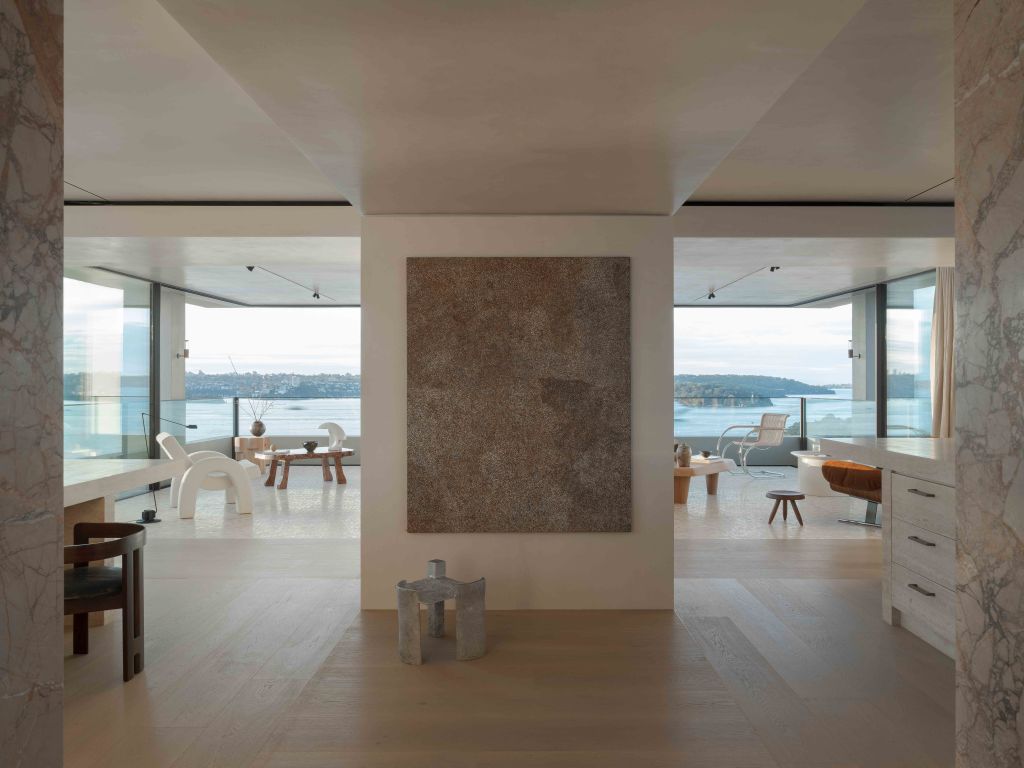
This took full advantage of the north wing’s sweeping just-right Goldilocks vista, which included Sydney’s Harbour Bridge, CBD and Opera House.
“11 floors up perfectly frames the sky, water and shoreline in between,” says Blanchfield. “Sometimes too high you risk losing that sense of being immersed in the view, while too low you don’t get the sky.”
The private south wing contains intimate sleeping quarters. Here Blanchfield made smaller adjustments to existing walls, rejigging the entries and en suites while retaining the four bedrooms, creating generous walk-in robes and marble-lined bathrooms.
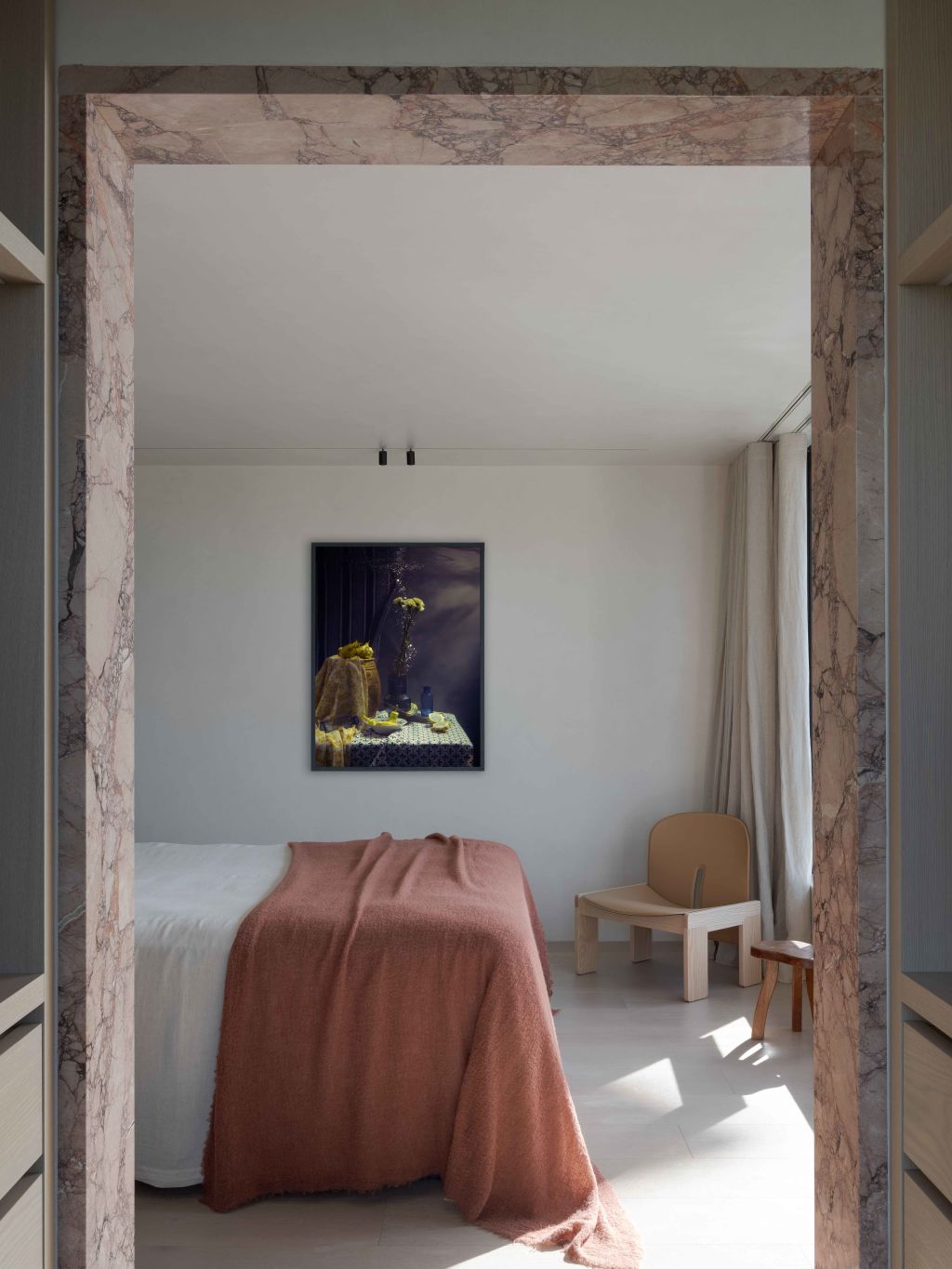
“It was much harder than the other wing getting the bedrooms and bathrooms to work…to make them feel natural as if they’d been done from scratch,” she says.
Again, the views helped. Each room offers totally different prospects: the corner bedroom Elizabeth Bay, the main Manly, another Rushcutters Bay and a marina. “It’s like being on a different planet, each bedroom you walk into,” says Blanchfield.
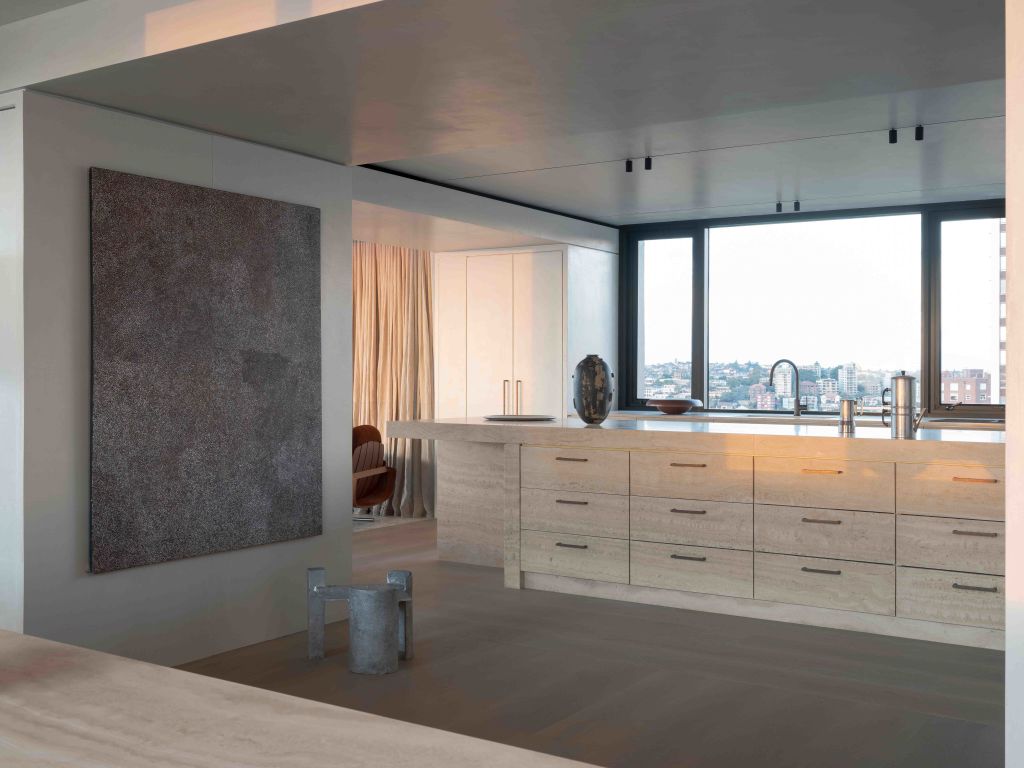
Blanchfield says her overall design approach was to make the apartment feel more like a house in the sky. “I wanted to bring some real richness and solidity to the project,” she says. “[To] fight back against the whole ultra-clinical modern apartment.”
This is where her experience with high-end houses kicked in – despite any early misgivings – through clever planning and pared-back use of materials, colour and furnishings.
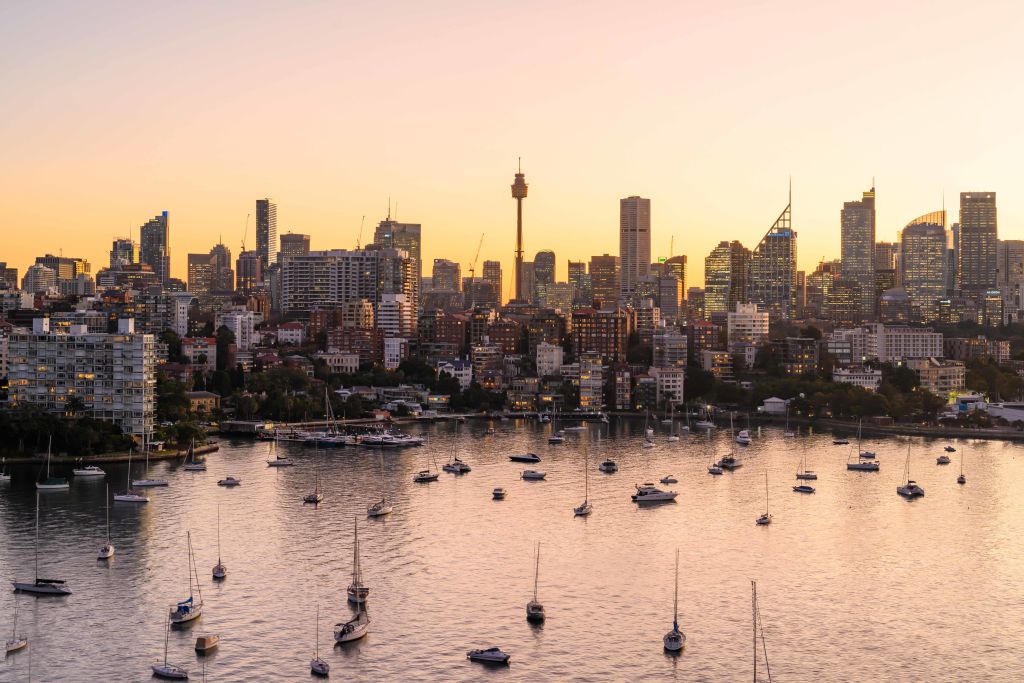
A neutral palette was enriched by the choice of materials. With the help of MBA architect Amber Lush, Blanchfield opted for polished plaster over painted plasterboard, which produced something softer and more solid.
Marble in the bathrooms, travertine in the living and kitchen areas and timber for the joinery added warmth. “It almost has an Italianate vibe, although it wasn’t our intention,” Blanchfield says.
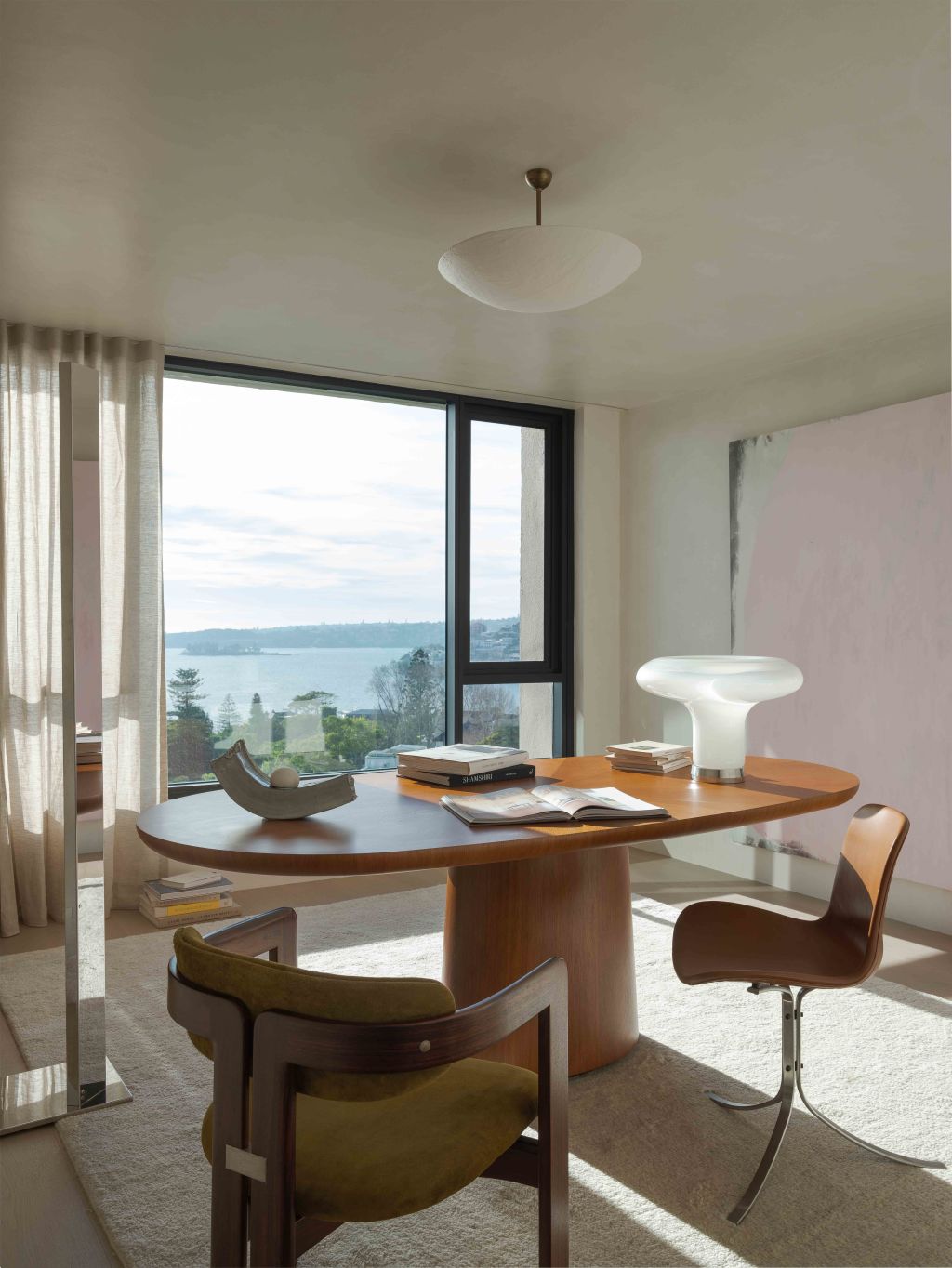
Her whole-house architectural approach also came through in the many grounded (though up in the air), thoughtful details: the inbuilt travertine dining table and banquette; orientation of the kitchen; the way beds faced and where all the joinery was placed; and no wasted space.
It’s present again in the circular entrance, holding back the outlook before revealing its full majesty, the spatial flow and loose furnishings reinforcing the indoor-outdoor feel while influencing how people use the spaces.
“I tried to create a house in the sky,” says Blanchfield. “Something that’s going to be there for a long time.”

Price guide: $19 million+
Expressions of interest
Agent: Sydney Sotheby’s International Realty, Michael Pallier 0417 371 522
“Madeleine Blanchfield basically has created a brand new apartment … [with] a front-row seat to the best view in town. North-facing, iconic, boats passing by – it’s breathtaking,” says agent Michael Pallier.
We recommend
We thought you might like
States
Capital Cities
Capital Cities - Rentals
Popular Areas
Allhomes
More
