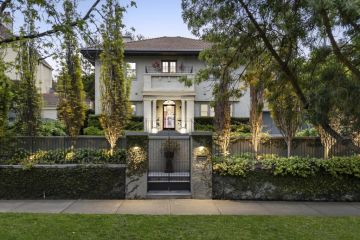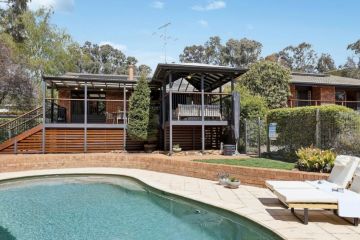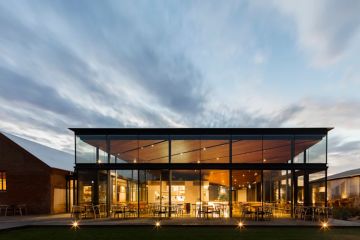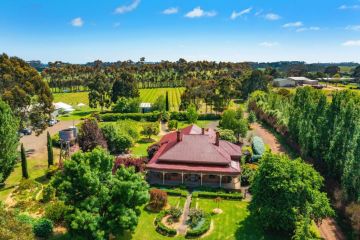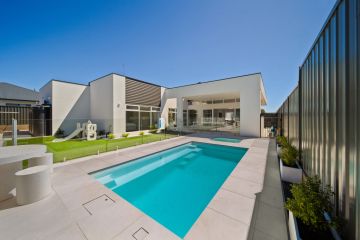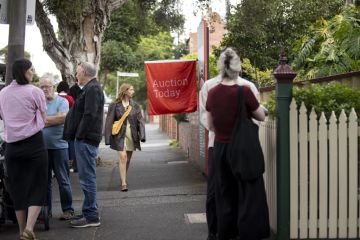Newtown housing development has more eco features than just a green roof
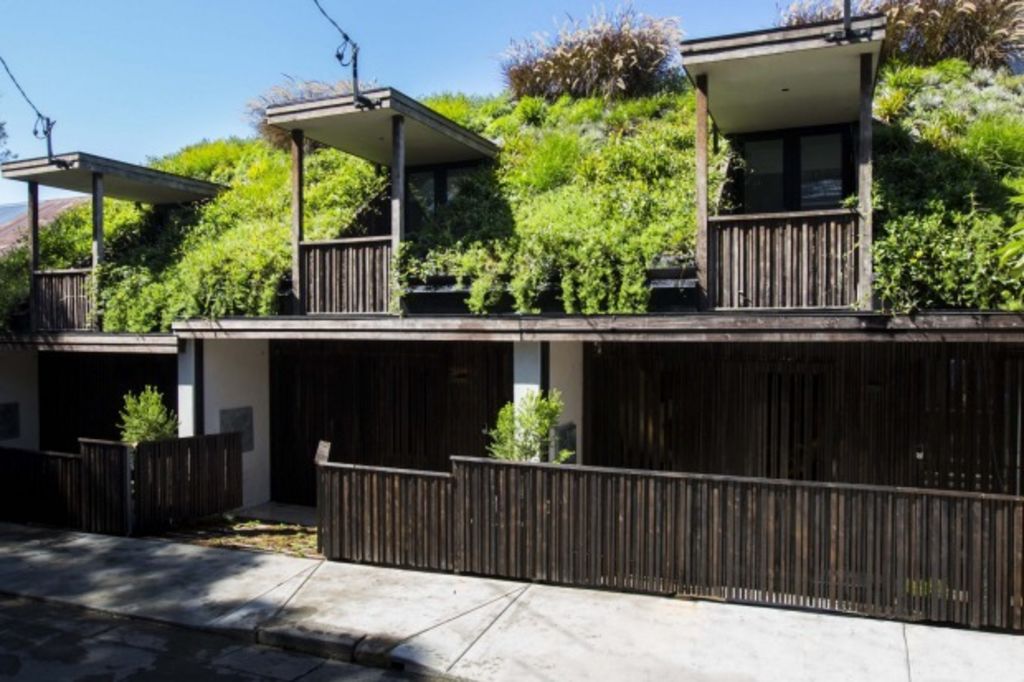
The locals know that this three-terrace development with the living green roof is a newbie on the character-loaded street of Victorian cottages.
As the developer and architect Oliver Steele, of Steele Associates, says of the high eco-performance complex, “it’s the talk of Newtown”.
The first of three units that feature three bedrooms and two bathrooms across four levels – “but not four storeys” – was only completed in March. The others are finishing fast. But how settled in do the 15-metre-wide trio already look?
And considering how much accommodation there is within the five-metre-wide houses that include “a garage that could one day be a fourth bedroom for a car-less household”, how modest are they pretending to be?
As passionate about maximising environmental performance under the thermally and acoustically-buffering green roofs as he is about Japanese aesthetics, Steele has presented the new terraces to the street with a unifying screening of cypress-pine battens and matching low front fences that swing aside at the touch of a button to admit cars into the imperceptible garages.
That charcoal-toned timbering is part of what creates the illusion of long established mellowness because it has been “antiqued” via the traditional Japanese process of Shou Sugi Ban, which preserves wood by scorching it. Such apparent aged and quiet beauty accords with the Japanese sensibility of Wabi-Sabi.
Inside, and once past the “compressed entry” portal, these ostensibly small cottages open up to very cleverly arranged space and quite astounding qualities of natural light.
Using the slope to place the living/kitchen/dining on the lower level that leads to the rear deck (beneath which is a 5000-litre rainwater tank), Steele has divined daylight into the heart of the houses via a large and retractable skylight set above the glass balustrades of the stairwell. Beneath it is a pond. Yet another Japanese reference.
Undoubtedly modern while not being too far removed from the established terrace form – even down to the stylised gables as front balconies – another point of difference is that Steele has made the accommodation over four half-levels. “And that makes for comfortable, gentle transitions and a vertical sense of flow”.
The verdant roofs have been planted with indigenous grasses and ground covers that replace nature, displaced in urban areas, and Steele is keen that they will encourage the return of native birds and insects.
With an automated watering system that responds to the moisture levels in the 150mm deep soil, the blanketing roofs require little maintenance, although they will be professionally tended every three months or so to make sure they continue to thrive.


We recommend
States
Capital Cities
Capital Cities - Rentals
Popular Areas
Allhomes
More
