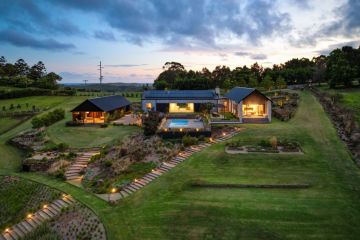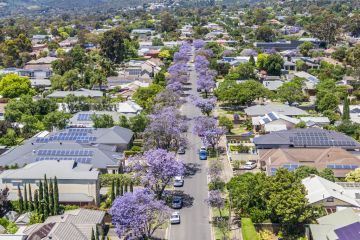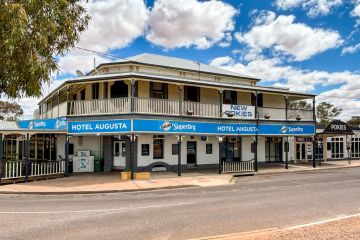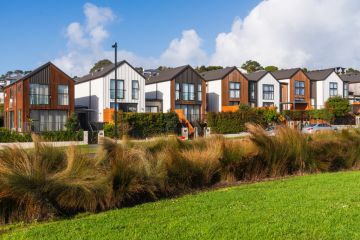Next to godliness: Former church conversion set to raise the bar in Collingwood
The house architect Ilana Kister designed for her partner and her three young daughters is – I’d swear on a stack of bibles – the most anomalous residence in one of Melbourne’s oldest suburbs.
Certainly, says Nelson Alexander director Arch Staver, who is currently selling it, the house is probably the only private residence in Collingwood or near Fitzroy with a 17-metre saltwater lap pool. “We looked with our drone,” he says.
The concrete-formed two-level home with four upstairs bedrooms and free-flowing living spaces downstairs on the concrete slab, and a four-car basement garage, is on the down-run of the tightly-packed Collingwood Slope below Smith Street and half a block from Victoria Parade. In such a CBD threshold context, it luxuriates in lateral spaciousness.
Even more, because it is the direct neighbour to the car park and schoolyard of the Collingwood English Language School, it has long-boundary access to unimpeded northern light and through the double-glazed windows placed in strategic positions, to selected views of streets of Victorian brick terraces.
On its other flank, Kister’s new smart-wired and under-slab heated house abuts and – through high, wide arches – opens directly into an 1877 bluestone church with a 10-metre apexed ceiling and all the height and history that implies. This voluminous de-consecrated Russian Orthodox sanctuary has scored an amazing new stylised Gothic window at its eastern end.
“In the morning,” Kister says, “you get a ray of light through there that’s in the shape of the arch and that illuminates the whole space.”
Left in that huge room that is currently being used by her children “as a place to play” but that the family has also used for big parties, is the ornately branched brass chandelier that the vacating Orthodox community wished hadn’t been labelled a chattel when their church and its 720 square metres of ground was sold in 2012.
High and, in some places, concave concrete boundary walls peel away to reveal “an urban oasis” – the modern concrete and silver-top ash clad building that replaced the church hall. The residence, inspired by Sir Roy Ground’s 1950s Toorak House with the circular courtyard, is so fresh the plants in the garden and the succulents on the roof deck are still at nursery-stock height.
- Related: Brunswick house designed for perfect night’s sleep
- Related: Size isn’t always everything
- Related: Rawness and authenticity at Hardwood House
“The grevilleas and acacias and gums and grasses will become a dense native garden,” Kister says.
So why, when her builders are still tweaking some of the finishes on the place, is Ilana Kister selling up?
Given she’s an architect and that this is her family’s “sixth house in seven years”, her explanation is plausible. “I’ve loved the space. I’ve loved living here but,” she grins, “I don’t want to watch my children ruin the walls.
“I’m looking for my next project … Something exciting and new to test my boundaries. I’m always designing.”
That urge to convert one place into the next is why she came across a church in Collingwood in the first place. It’s also why, despite opening three of the Gothic arches on the northern side to the light, and having the render chipped off the bluestone supporting pillars and part of the facade to reveal the rubble stonework emplaced 140 years ago, the repurposing of the church is the part of the project left to finish.
“It’s got so much potential,” she says. “But that’s for somebody else to do.”
Nelson Alexander is quoting $5.8 million-$6.3 million for 6 Oxford Street, Collingwood, which is being sold via an expression of interest campaign that closes at 5pm on August 11. Arch Staver says such a price would “smash the inner-city record for a single dwelling”.
6 Oxford Street, Collingwood

$5.8 million-$6.3 million
4 bedrooms, 2 bathrooms, 5 car spaces
The Courtyard House – shortlisted for a 2017 Houses Award – is one of the most significant architectural addresses in the inner north. That’s saying something, in an area of Melbourne that has made its name for cutting-edge creativity. Agent Arch Staver will hear a lot of “OMG!” when he tours with would-be buyers. What unfolds inside is unexpected from street-level inspection. With four upstairs bedrooms and free-flowing living spaces downstairs, this special home is unlike anything to come on the market. The church is a romantic adjunct to the contemporary extension, with the intriguing addition of the bunker-style courtyard. Modern curves of warm wood with banks of glass form a sensuous sweep against the soaring roof of the bluestone church. Heavenly.
Expressions of interest: closing 5pm, August 11
Agent: Nelson Alexander, Arch Staver 0417 515 802
We recommend
We thought you might like
States
Capital Cities
Capital Cities - Rentals
Popular Areas
Allhomes
More







