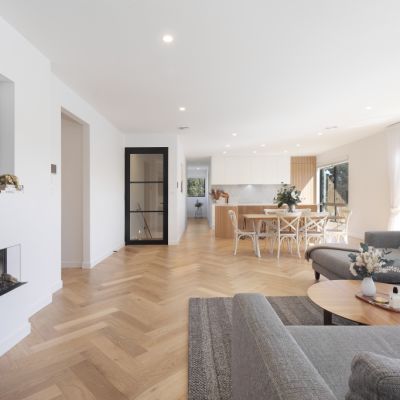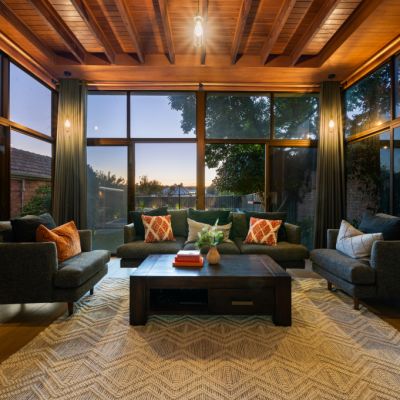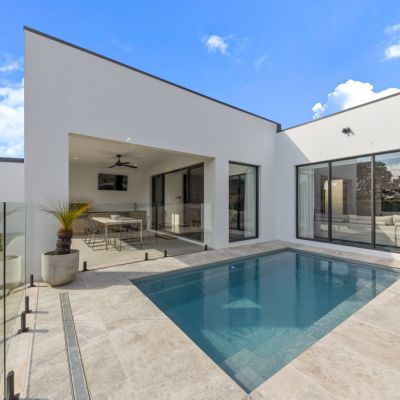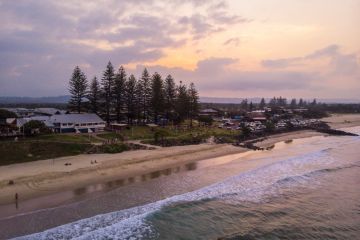Old and new blend 'seamlessly' in this classic Deakin home
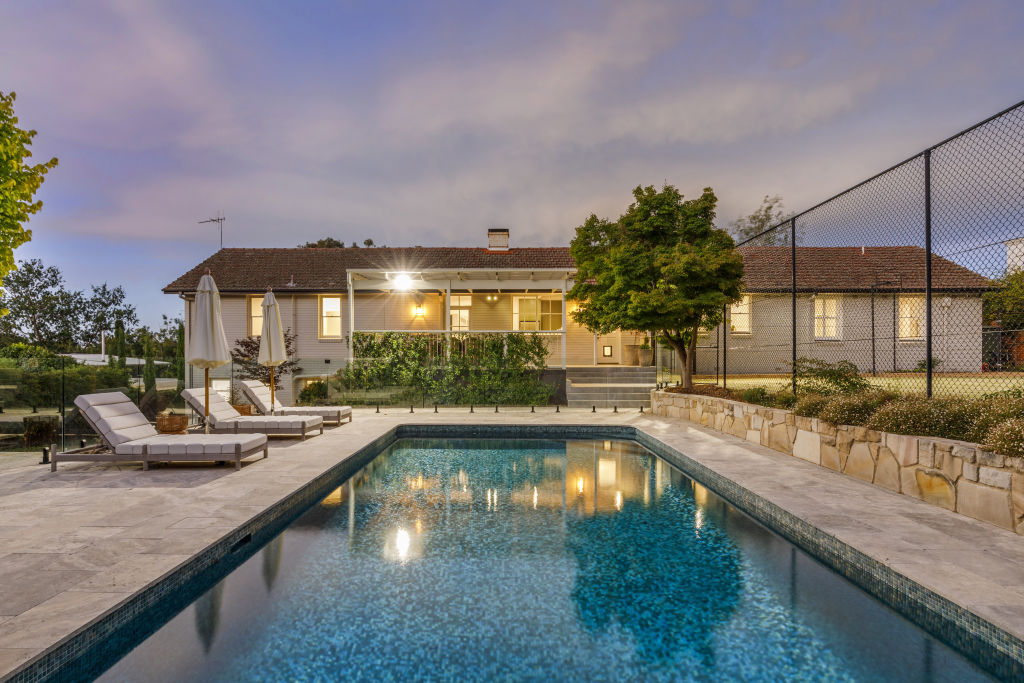
This classic Deakin offering is one of those rare properties that comes to market, points a finger at a likely buyer and demands: “make me your family home for the generations”.
There are certainly some very solid reasons for that bold level of confidence.
First, the big numbers: a block size of more than 2400 square metres and a fully renovated home that delivers 306 square metres of living.
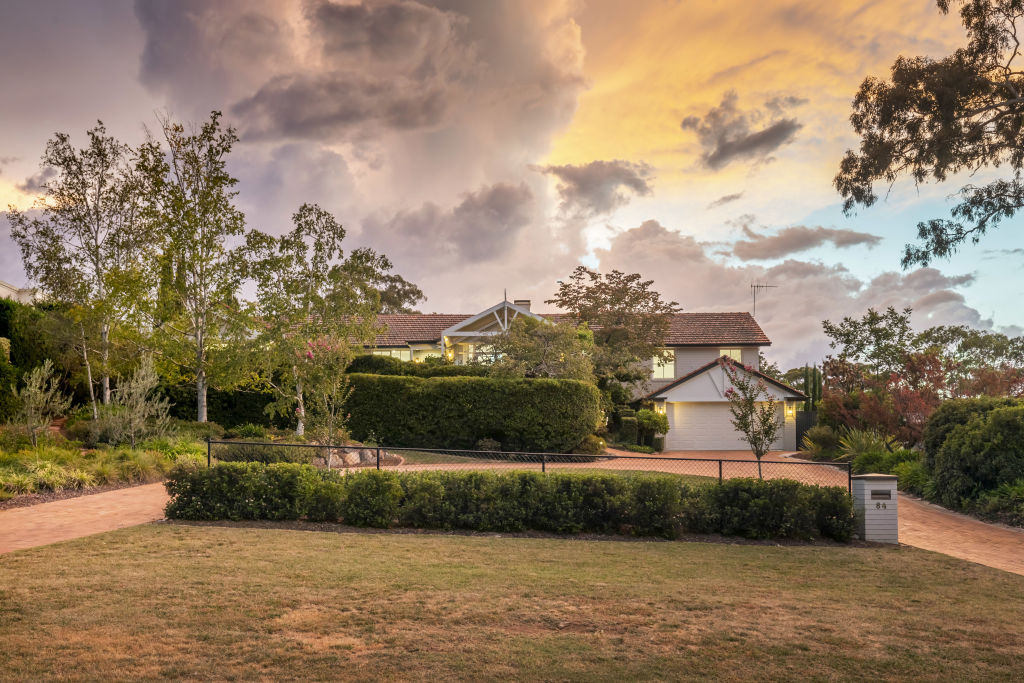
We’ll get onto the core floor plan soon, but first – drumroll – the showstoppers: a self-contained apartment, a substantial in-ground pool and a full-sized tennis court.
They are some of the reasons that make it a home for the generations – you simply won’t be able to keep them away! And you’re also likely to suddenly make lots of new friends in this leafy, sought-after neighbourhood.
Before we go indoors, it’s worth reflecting that blocks this size are very rare. In the old money, it breaks the tape at more than half an acre. That’s double the size of the “great Australian dream”.
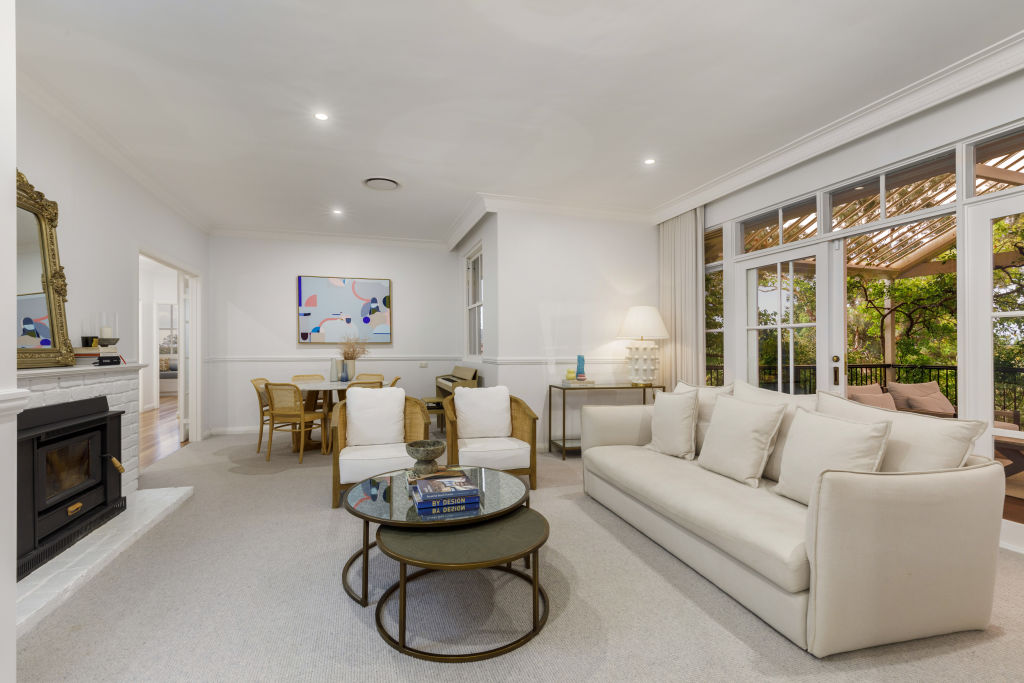
The property is beautifully landscaped with dogwoods, Wisteria, Japanese maples, olive and lemon trees, and hedging framed by sandstone retaining walls.
If that sounds idyllic, you can add panoramic views of Parliament House, Black Mountain and beyond.
Sophie Luton of Luton Properties Manuka says the property’s highly elevated position is a welcome surprise to some potential buyers.
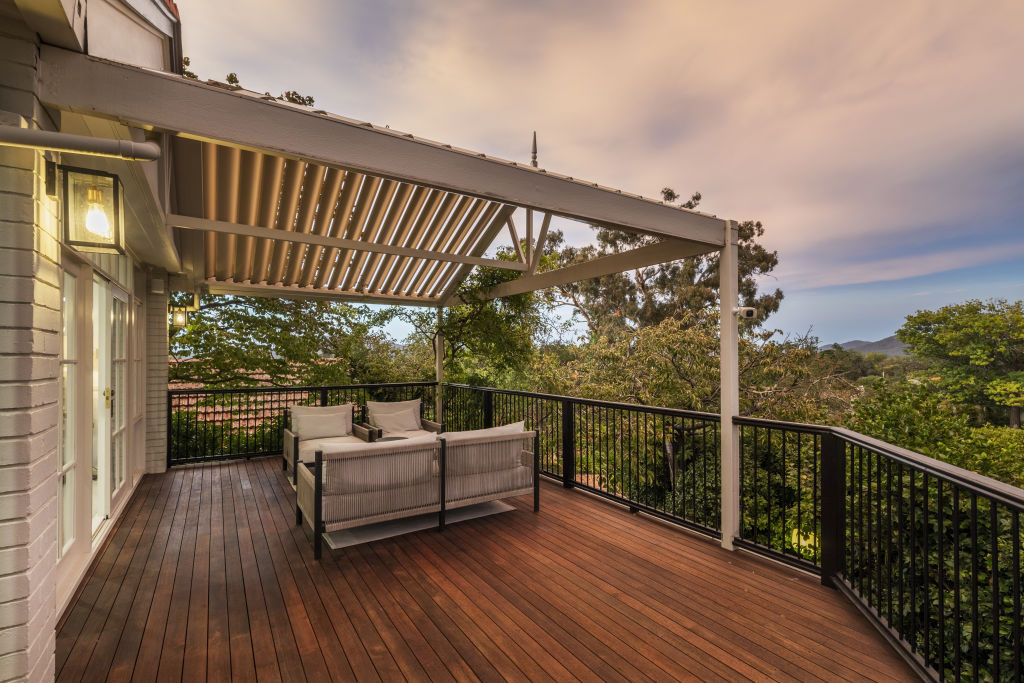
“Many people don’t realise that Deakin has some really beautiful views and this home arguably has some of the best,” she says. “That really adds to its uniqueness – especially when you [factor] in block size, the apartment, tennis court and pool.”
A huge, shaded front deck provides the welcome. Inside, the floor plan is delivered in three parts: a bedroom wing to the left, living to the right and an apartment downstairs.
This home’s solid Deakin bones have been fully renovated, and the design ensures the dwelling is flooded with natural light and every modern lifestyle need.
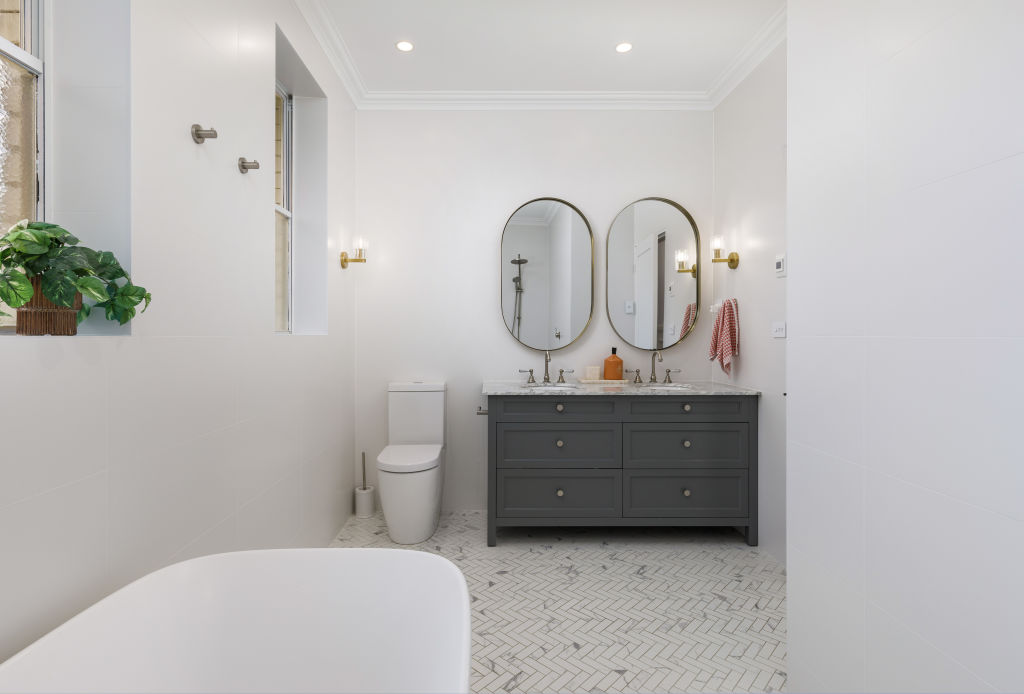
But it hasn’t lost sight of its heritage with character features that include wainscot panelling, original cornice work, chevron-laid timber floors, sash windows and French doors.
Luton says the renovation can’t be considered anything less than a resounding success.
“It’s absolutely seamless, and the real triumph is how the old and new have merged seamlessly,” she says. “That’s been realised through the tasteful retention of character features alongside the inclusion of quality contemporary fixtures and fittings.”
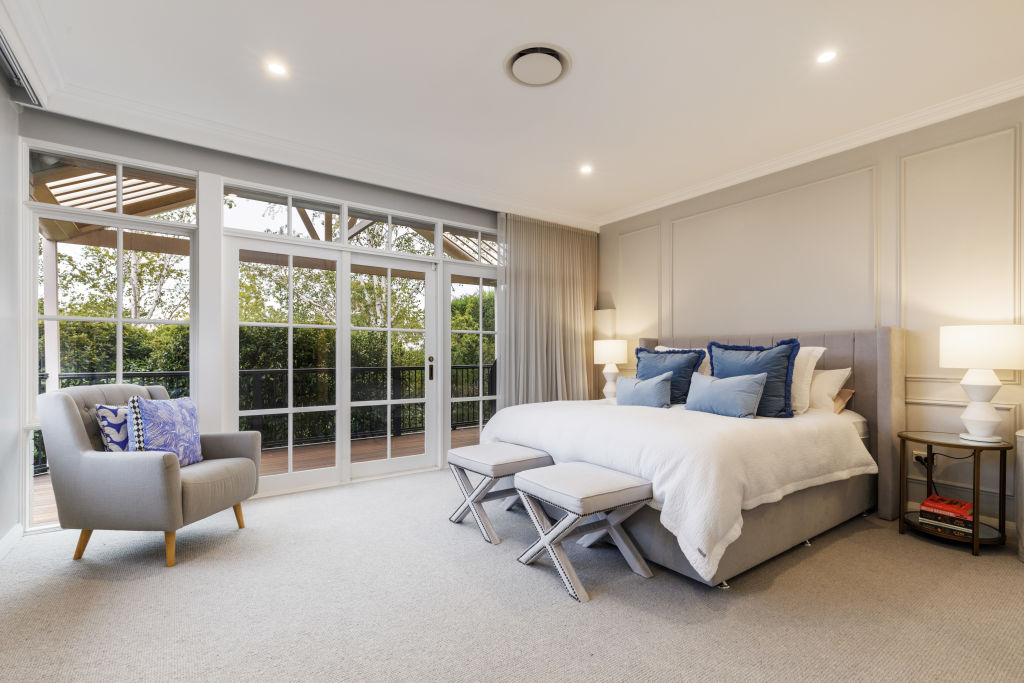
There’s a study off the entrance and a combined formal lounge and dining room with front deck access. The lounge has a fireplace and a bespoke bar.
The award-winning kitchen delivers an apron sink, brass tapware, AEG appliances, Talostone benchtops, fridge plumbing, an integrated Miele dishwasher and a walk-in pantry. There’s even a custom dining banquette.
The kitchen-meals hub also flows into a spacious family room and an adjacent rumpus room.
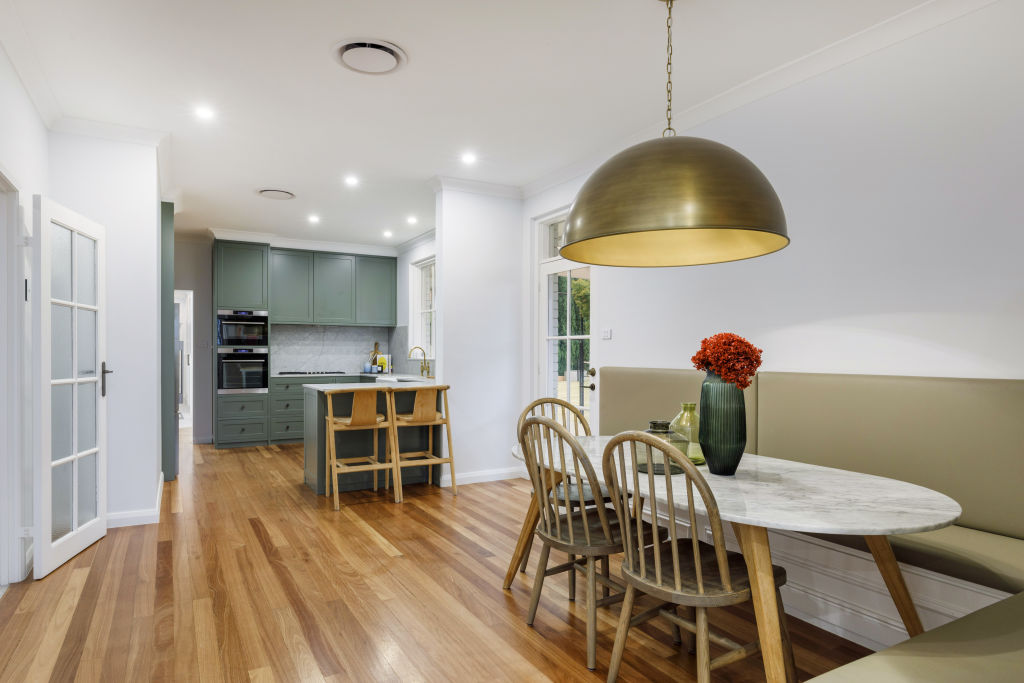
The bedroom wing hosts the main suite, which has a walk-through wardrobe, en suite and front deck access. The other bedrooms have built-in robes, and the bathroom spaces are highlighted by marble finishes and underfloor heating.
Outside is the Spanish-tiled, heated saltwater pool with a limestone pool terrace and that full-sized sand-grass tennis court with floodlights.
There’s extensive under-house wine storage and a double garage with a mudroom.
We recommend
We thought you might like
States
Capital Cities
Capital Cities - Rentals
Popular Areas
Allhomes
More
