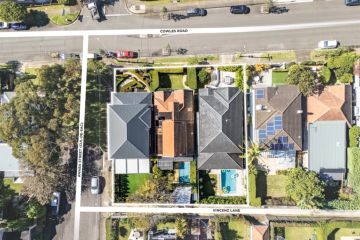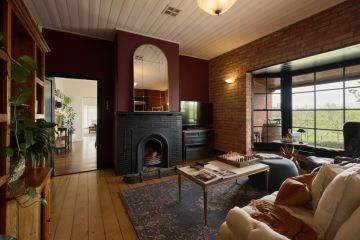Once the 'world's ugliest building', Boston's brutalist City Hall shown in a different light
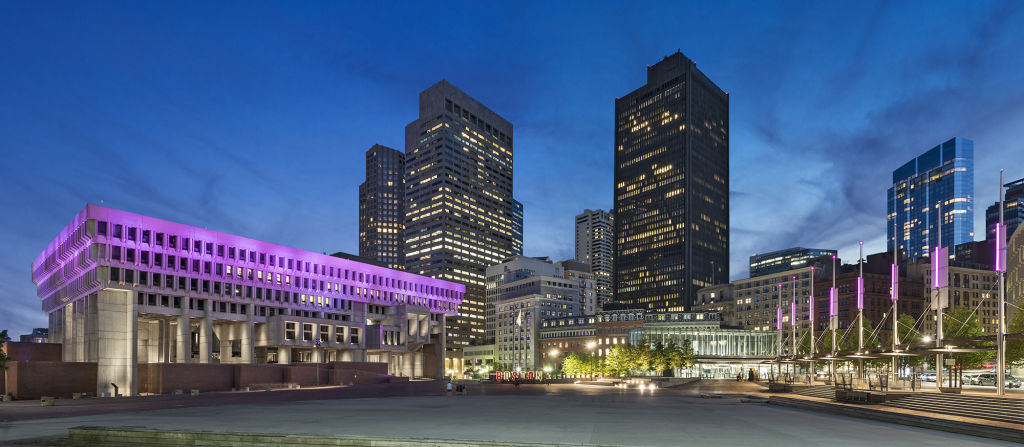
When it comes to public buildings considered “famously ugly”, the instinct might be to demolish and start anew. But as one planned refurbishment — an update of the brutalist Boston City Hall and its adjacent plaza — shows, there are other possibilities.
The project won this years Architizer A+ Award in the Concepts – Plus-Architecture +Preservation category.
Major updates were made to the main lobby, making it more welcoming and accessible and the lighting was redesigned with the ability to change colours, aiming to give it an entirely different presence while still celebrating its very distinctive architectural style.
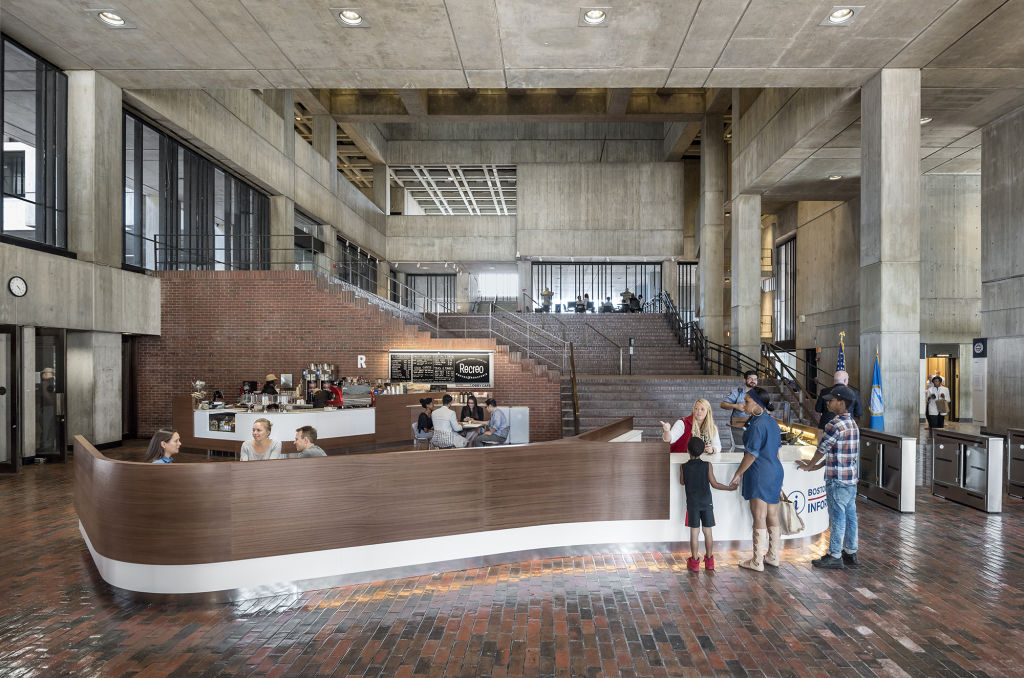
There were also subtler modifications to make the building easier to navigate, as well as some creature comforts added, including seating and a coffee kiosk.
The team behind the redesign — Boston-based Utile — was “thrilled to receive recognition” for their work.
The City Hall was build between 1963 and 1968 and unveiled in 1969, with more than 1000 buildings cleared to create space for a new government centre.
It had a competition-winning design – chose by judges from 256 entries – and dreamed up by three architects, Gerhard Kallmann, Noel McKinnell and Edward Knowles.
Concrete was regarded as a cost-effective and appropriate material for the historic Boston, with its many stone buildings, and the design was aimed to be “democratic” and allow for free movement around its entries and spaces.
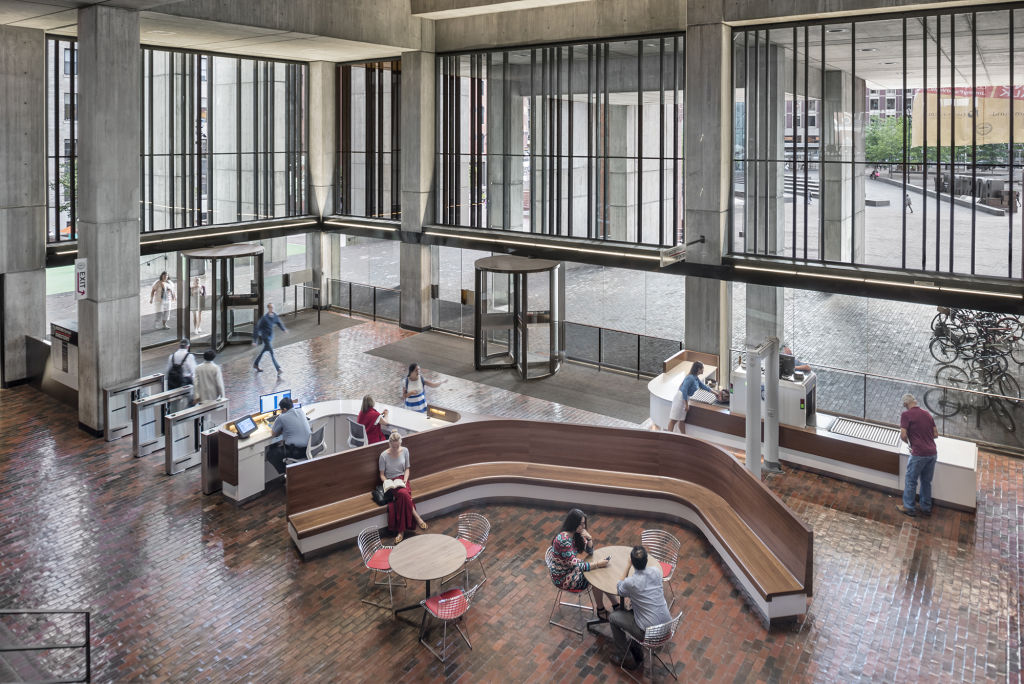
As part of a wave of brutalist buildings that sprung up in the city during the 1960s, it stood out from its peers and came to be regarded as one of the least appealing buildings in the United States.
It earned its “world’s ugliest building” moniker after it was declared as such by the readers and editors of travel website VirtualTourist in 2008. The label went viral, and stuck.
There have been calls to demolish the edifice — the Boston Globe ran one such piece in 2016 — and in 2012, the then-mayor of Boston Tom Merino mentioned it as a future possibility, but ruled it out at the time due the cost involved.
In the lead-up to the City Hall’s 50th year, the City of Boston announced plans for the comprehensive renovation of both the hall and in particular, its underutilised plaza.
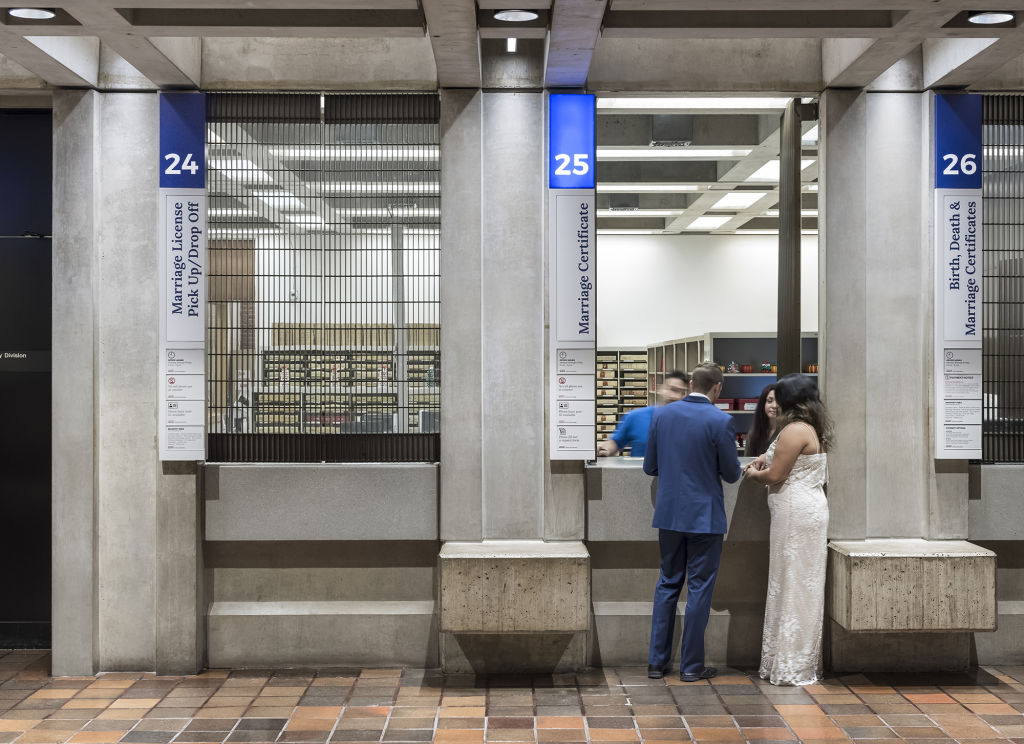
In 2015, mayor Martin J Walsh began community consultation on how to transform this outdoor arena into a more usable welcoming space, with the project being undertaken by the firm Sasaki in partnership with the City of Boston.
Major additions to the plaza are expected to pop up next year, with a water-wall-lined promenade, a civic engagement building, 100 new trees and a play area for children.
The event results of this urban transformation might be of particular interest to those following the saga of the Sirius building closer to home.
It was announced in June that the landmark Brutalist building in The Rocks in Sydney was sold to developers for $150 million, with a refurbishment proposed. Once completed, it would include 89 apartments, retail and commercial spaces.
The NSW government announced it would sell Sirius along with other public housing stock in Millers Point in 2014, and the final tenant moved out of the building in January 2018.
We recommend
We thought you might like
States
Capital Cities
Capital Cities - Rentals
Popular Areas
Allhomes
More



