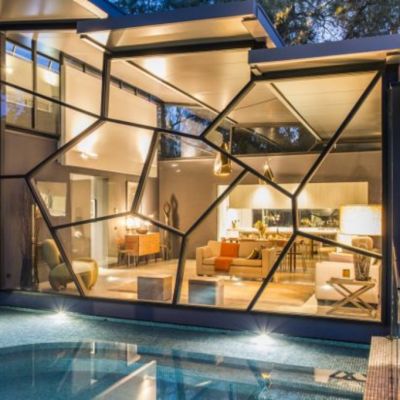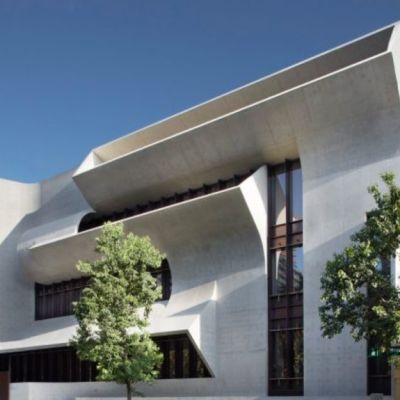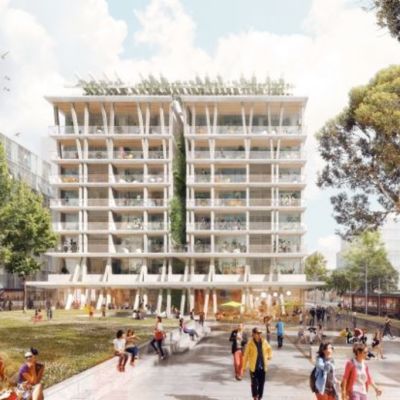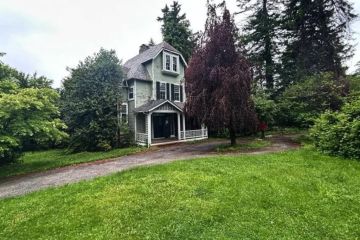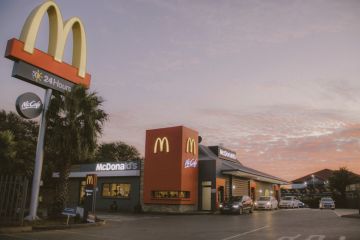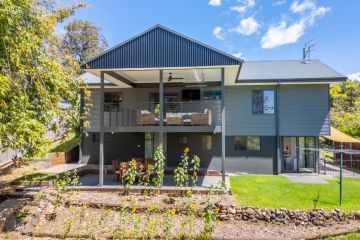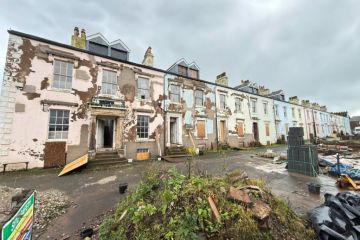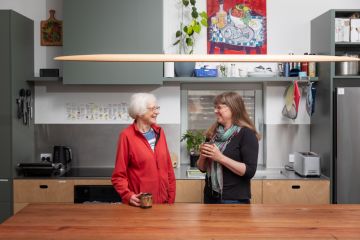Opening the door to some of Melbourne's most luxurious residences
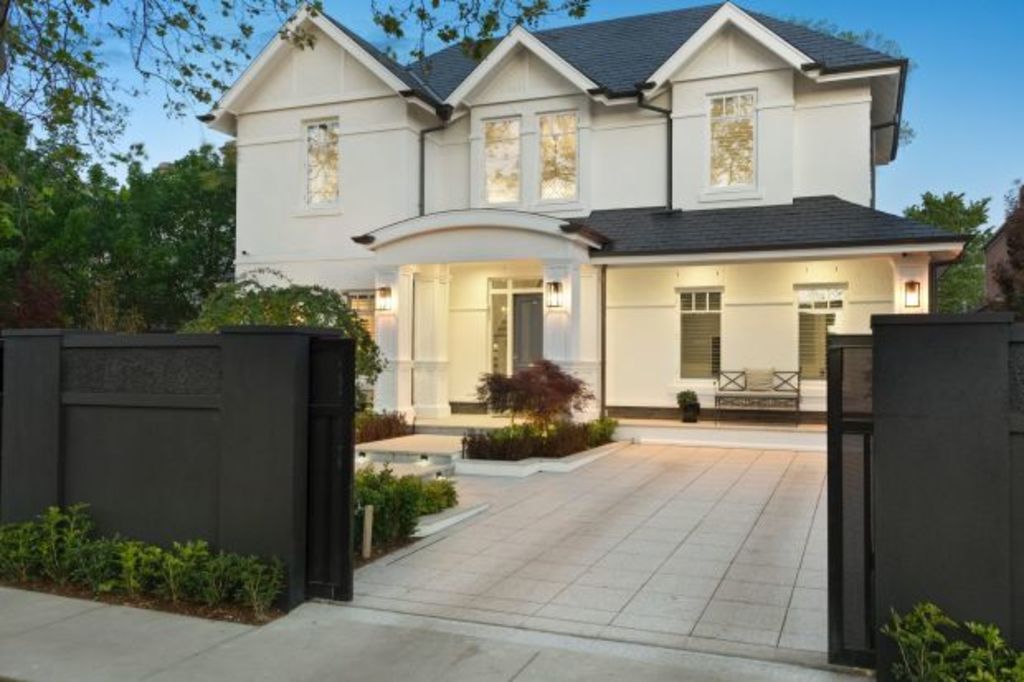
Local fundraising event St. Joseph’s Open Houses will return to Melbourne’s south-east for the 38th time this weekend.
This annual volunteer-run event offers home enthusiasts a rare first-hand look inside some of the city’s most luxurious residences, with all funds raised contributed to educational programs at St Joseph’s School, Hawthorn.
Five homes across Prahran, Richmond, Hawthorn East and Kew will open on Sunday, March 19, along with historically significant buildings at Xavier College.
In a departure from previous years, the 2017 program features five distinctly contemporary homes, all of which are either new builds or have been renovated.
A standout is the Greville Street, Prahran, house of architect Stephen Jolson, which he designed himself. This family home masterfully straddles the line between contemporary and industrial, with understated interiors behind a former confectionery factory facade.
An abundance of natural light is invited into the three-storey property via a grassed, seasonal garden with a dramatic raised circular pool that is positioned directly off the first-floor living room.
“Our garden is really the central point of the project and adds quite an amazing dimension to the space,” Jolson says. “It’s robust, it’s contextual, with materials that are appropriate.”
The has also been considerately designed to accommodate Jolson’s self-titled architecture and interiors practice on the ground floor.
“I have 22 staff in there – it’s a functioning proper office space, he says. “My house doesn’t filter into the office on any level.
“The office has been designed to harness the industrial bones of the old Sunrise Confectioners Factory, whereas the house is really a refined home.”
The home-office arrangement has not only significantly shortened Jolson’s daily commute, but has afforded him and his wife (a doctor) the privilege of a greater work-life balance.
“When I was in the city prior it was very difficult; I had to leave work very early in order to beat the traffic, and I wouldn’t come home until after their bed time,” he says.
“I really feel like for the last 10 years I’ve been very much a part of my children’s important times.”
In five years when his children are older, Jolson plans to move his practice off site and convert the ground floor into a teenager’s domain.
Other homes on display this year include the recently completed Docker Street, Richmond, property designed by Padarc and Neil Architecture. Highlights of this owner-built home include the open-plan living area which opens up completely onto a courtyard, the elevated nine-metre pool, rooftop terrace, integrated car parking stacker, and floor plan which maximises every inch of space on the compact block.
Also in Richmond, the Malleson Street home is an Edwardian property with a contrasting modern extension by architect Craig Rossetti of Rossetti Architects. The original section of the home (previously derelict, since restored) and the extension are connected by a glass hallway in the middle of the block, creating private outdoor courtyards on either side.
In Hawthorn East is Ceiliuradh (roughly translated as “celebration”) – an 1890s double-fronted Victorian. This home first featured as a St Joseph’s open house in 1998, and is being reopened again after a recent renovation. The brief provided to architects Padarc and builders Domicile for the renovation was to redesign the rear to include an open-plan living area, home office, outdoor entertaining area and pool. An archway and small staircase signal the transition from old to new in the finished property.
Last but not least is the newly completed Kew family home of builder Laurie Anderson of Anderson Homes. The property is the family’s 13th home, and one they will happily stay in for years to come. Designed with Stephan Kosa Architects, Anderson has built the Hamptons style double-storey home to feature interior influences from Morocco, the US and Italy. Rich with additional features, these include a lift providing access to the basement floor with a bar (that receives natural light via a window into the pool), a games room, wine cellar, golf simulation room, and workshop, complete with car turntable and parking for eight cars.
Ticket holders to this year’s Open Houses are also invited to tour the south wing of Xavier College, Kew, inclusive of the great hall (1890) and memorial chapel (constructed from 1927 to 1934). According to the Heritage Council of Victoria, the school’s chapel is “one of the most formal classicising Baroque church designs in Victoria”.
Tickets to St. Joseph’s Open Houses are $50, and can be bought before the event at openhouses.org.au. Also included in the admission price is a shuttle bus service between the properties and afternoon tea. Single home admissions will be available on the day for $20 a property.
St Joseph’s Open Houses 2017 at a glance
Rathmines Road, Hawthorn East
 Photo: Jack Lovel Photography
Photo: Jack Lovel Photography
Victorian cottage with modern extension
Architecture by Padarc, garden design by Botanica Garden Styling, construction by Domicile
Hillcrest Avenue, Kew

2016 contemporary build
Architecture by Stephan Kosa, construction by Anderson Homes
Malleson Street, Richmond
 Photo: The Thin Black Line
Photo: The Thin Black Line
Restored Edwardian with modern extension
Architecture by Craig Rossetti, garden design by John Patrick
Docker Street, Richmond
 Photo: Hilary Bradford
Photo: Hilary Bradford
2016 contemporary build
Architecture by Neil Architecture and Padarc, construction by Domicile, garden design by Eckersley Garden Architecture
Greville Street, Prahran
 Photo: Lucas Allen
Photo: Lucas Allen
1950s factory conversion with contemporary interiors
Architecture by Jolson
We recommend
We thought you might like
States
Capital Cities
Capital Cities - Rentals
Popular Areas
Allhomes
More
- © 2025, CoStar Group Inc.
