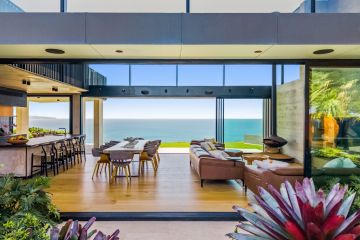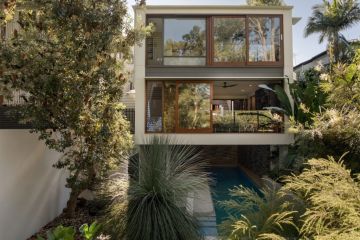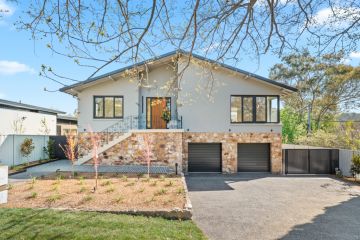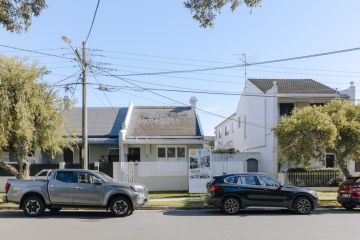Opulent Florida property featured in World's Most Extraordinary Homes for sale
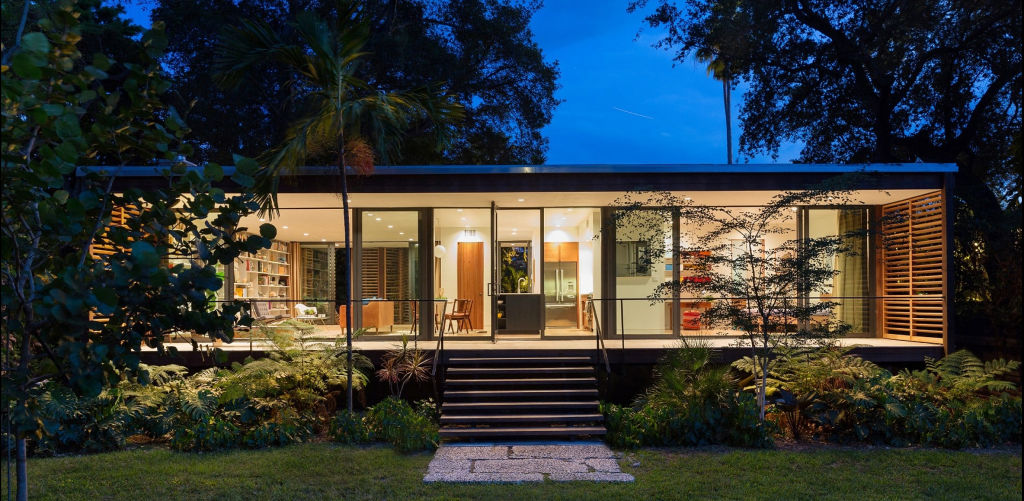
An incredible architecturally designed home is being sold in Miami, Florida, for nearly $2.8 million. It’s called the Brillhart House, and it’s so distinctive that it was recently featured on the BBC show World’s Most Extraordinary Homes.
On a 100-metre deep lot, the entire single-storey house is elevated one and a half metres off the ground, creating the illusion that it’s floating across the landscape. A series of shutter doors line the front, making for a striking facade.
Inside, an uninterrupted 30-metre long pane of glass snakes its way around the house linking the indoor and outdoor. The whole thing takes up roughly 140 square metres of floor space. Listing agent Gary Fienberg said it’s an incredibly unusual design for this particular area of Florida.
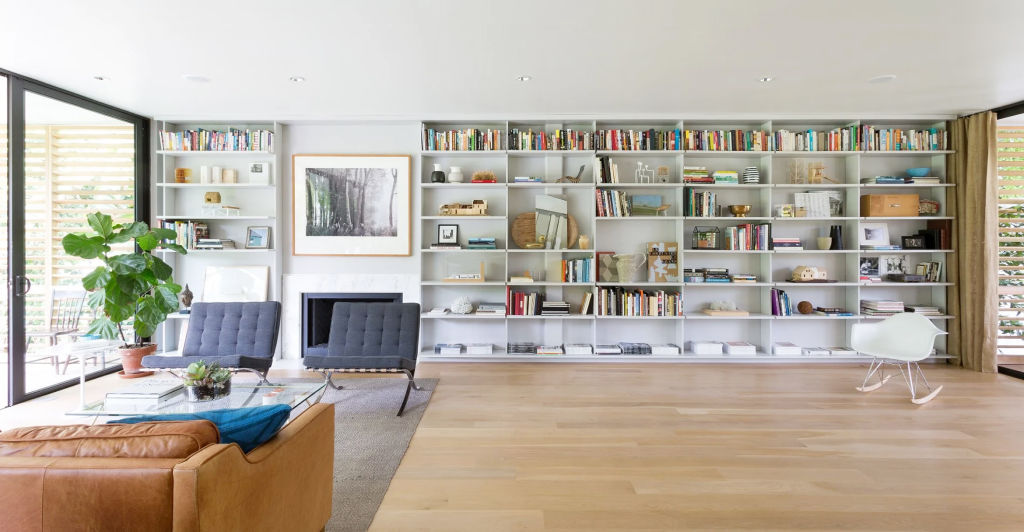
“The house is unique in its simplicity, connection to the landscape and neighbourhood and its perfect melding of modernist and vernacular principles,” he said.
“The house is also unique in its use of steel. Most Florida home construction is concrete. The steel is a lighter and more sustainable material.”
Fienberg said he’s seen plenty of interest since the property was privately listed a few weeks ago.
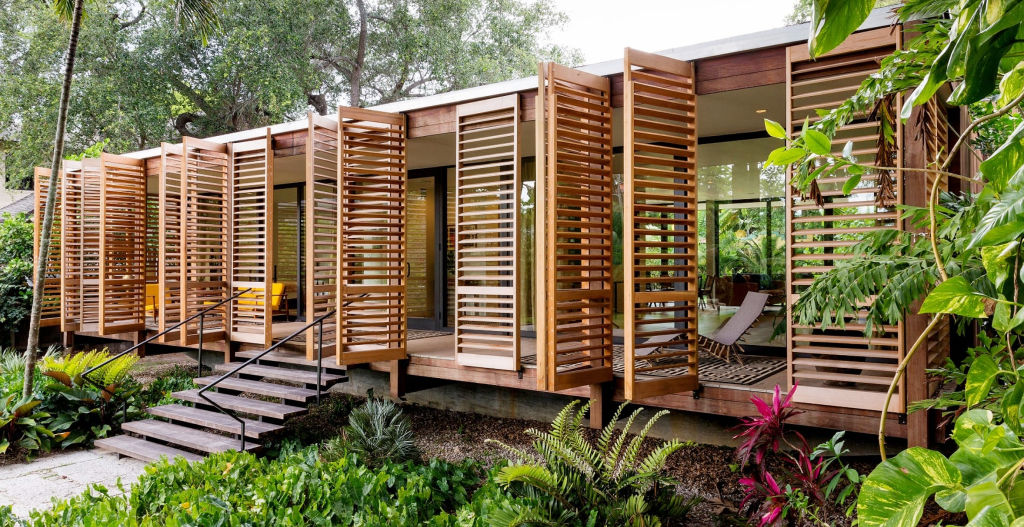
“I’m expecting strong interest and hope to sell by the end of the year. This house photographs beautifully, the images immediately captivate and the intention resonates clearly,” he said. “It is a special buyer who could easily be international. Maybe the buyer is Australian.”
The floor plan closely resembles that of a classic dogtrot, a style particularly popular during the 19th and early 20th centuries in the south of the US.
A dogtrot house has a porch that leads into a house-length breezeway corridor, or “dogtrot”, separating two main rooms and two smaller rooms. This allowed for proper airflow before the invention of fans and airconditioning.
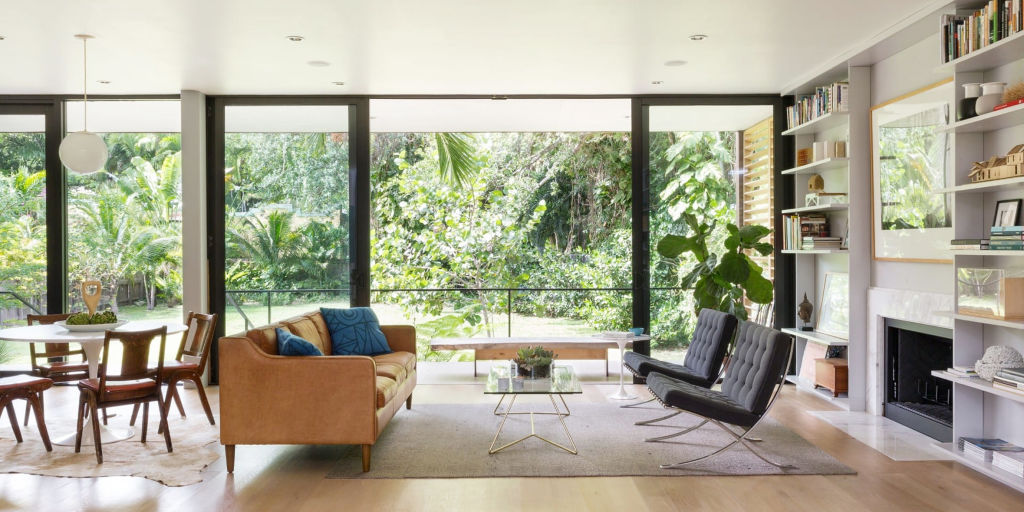
However, while the original dogtrot plan usually features bedrooms across the hallway, this modern spin features a bedrooms on one side and a large living space on the other.
That’s not the only way this house pays homage to the past, though. Its designers have taken clear influence from a number of different styles, including Florida Vernacular, a wood-heavy style popular in the 19th century.
It also pays tribute to the Tropical Modernism style. Think The Golden Girls meets Frank Lloyd Wright and you’re getting close to how that particular school of architecture operated.
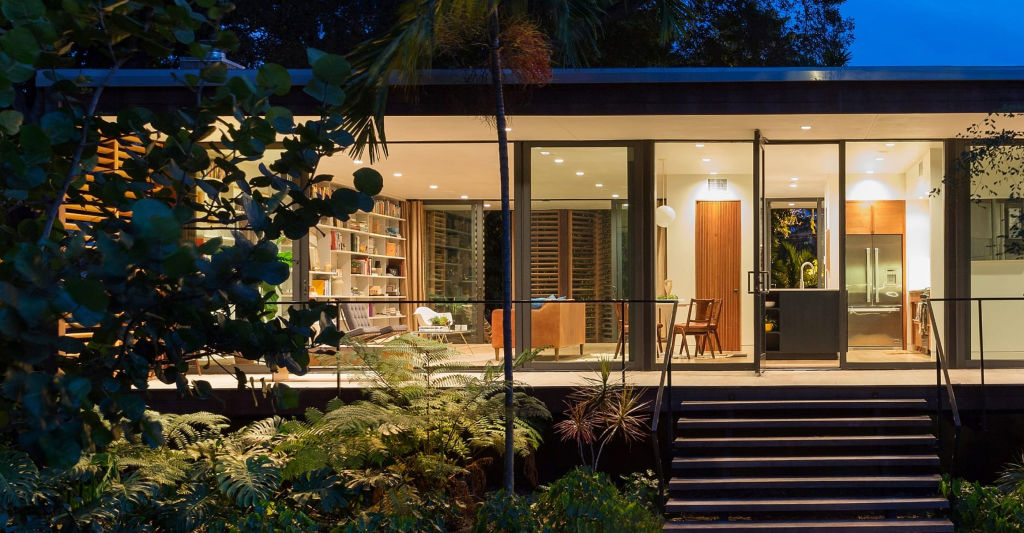
All of that is to say that the Brillhart House is a massive hodgepodge of a wide variety of classic styles and influences, but with a modern twist. This is unsurprising given its designers, husband and wife team Jacob and Melissa Brillhart.
Together they own Brillhart Architecture, and are known for their work in vernacular architecture.
According to the listing, in this particular project the Brillharts “challenged the culture of building big with four questions: what is necessary, how can impact on the earth be minimised, how to best respect the neighborhood and what can we actually build?”
We recommend
We thought you might like
States
Capital Cities
Capital Cities - Rentals
Popular Areas
Allhomes
More

