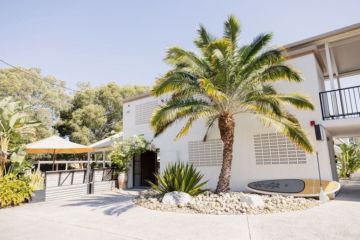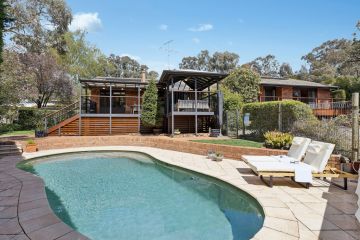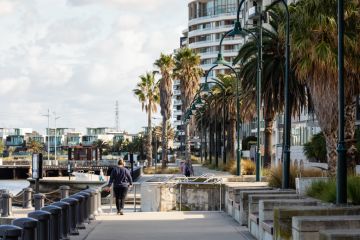'Out of this world': Luxe Sydney penthouse just listed
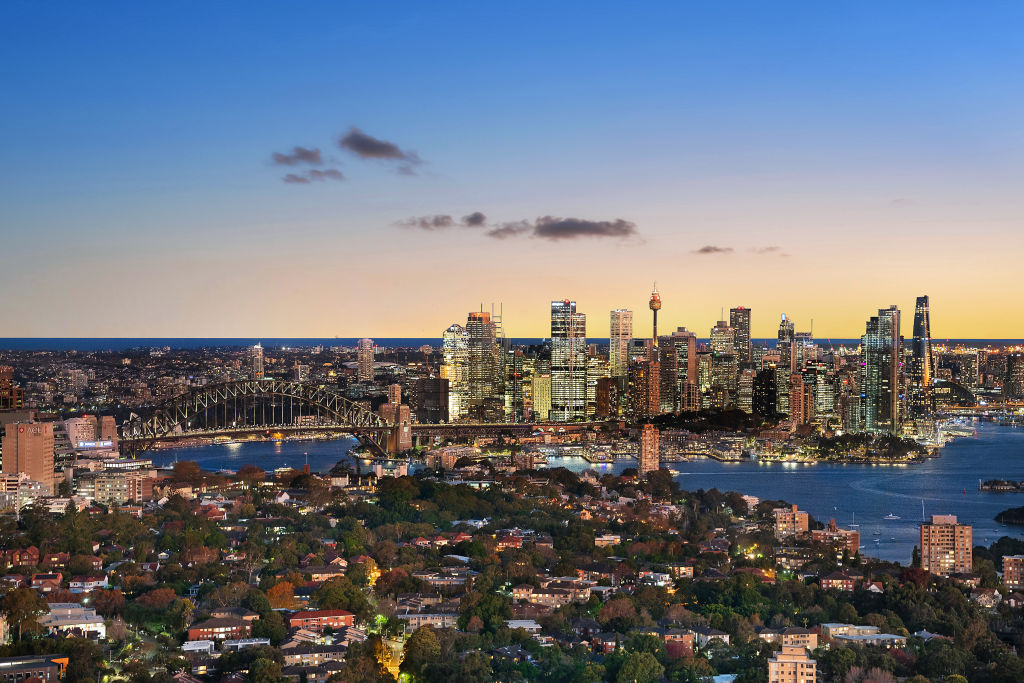
Enter the foyer of the Grand Atrium – one of seven bespoke twin-level penthouses atop The Landmark, in the suburb of St Leonards, on Sydney’s lower north shore – and there’s no denying that this is luxury living of the highest order.
A soaring residential tower topping out at 57 floors will do that, literally. As does a $14 million to $15 million price tag.
And, in the designer’s words, “a huge entry gesture” immediately trumpets your arrival into this welcoming lap of luxury. A double-height void with a circular glass lift, skylight, planter and stairs, it simply wows.
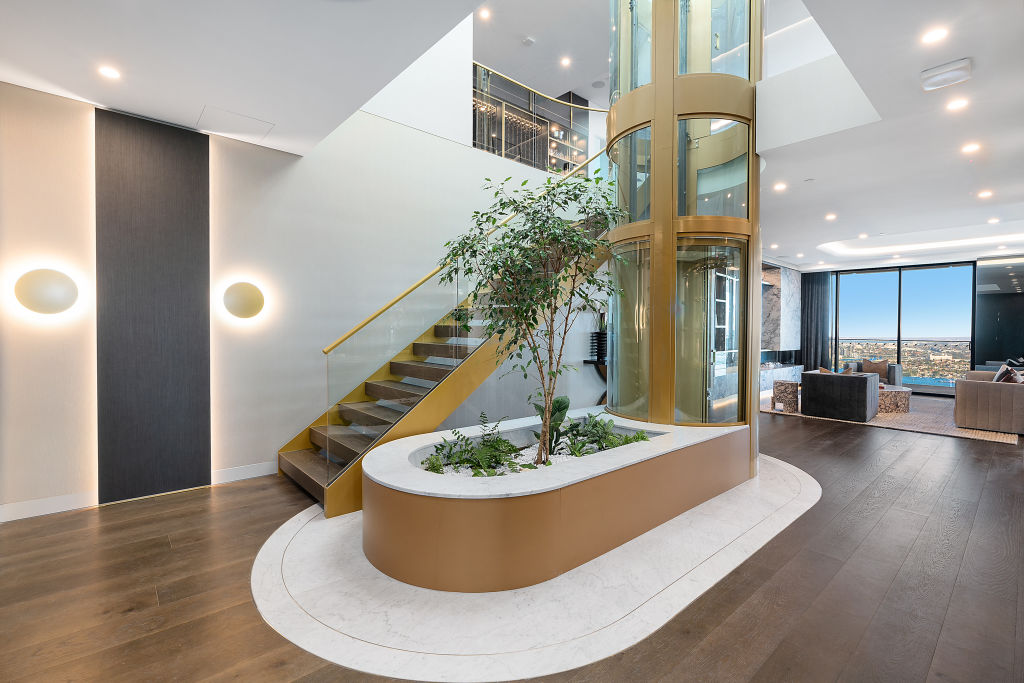
Then there’s the inescapable “top-of-the-world” panorama taking in much of the city, as far as the eye can see – beyond Manly and past the heads, a front-row seat to Sydney’s CBD, as well as the eastern suburbs, airport and Cronulla, all the way to the Blue Mountains.
“The backdrops are out of this world,” says DiJones selling agent Nigel Mukhi. “They are some of the best views in Sydney.”
But there’s more to the notion of luxury here. Every so often, you step into a residence and sense the quality. That there’s something special, without quite being able to put your finger on what that is – and that’s before you even get to all the luxe amenities.
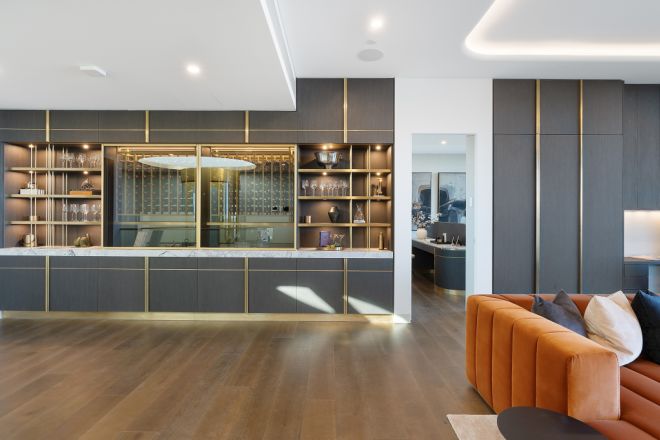
“As soon as you walk in, you can feel the quality,” confirms German-born Sven Ollmann, principal of Warren & Mahoney, the international design and architectural practice responsible for the penthouses. Then he explains: “It’s all the little things.”
By this, Ollmann is referring to the “the very fine detailing, exceptional one-off details and top-end fittings”. He points to the metal inlay work in the stone floors, fluted glass on the sliding doors and shower screens and the brass framing of the rounded custom-made mirrors and shaving cabinets.
He cites the detailed interfacing of the various materials – like the timber joinery, white marble and leather and brass highlights. And points out the brass finish is satin rather than highly polished, which says classy, not glitzy. “Our brief was to embellish and elevate but do it in a subtle, highly contemporary way … without being minimalist,” Ollmann says.
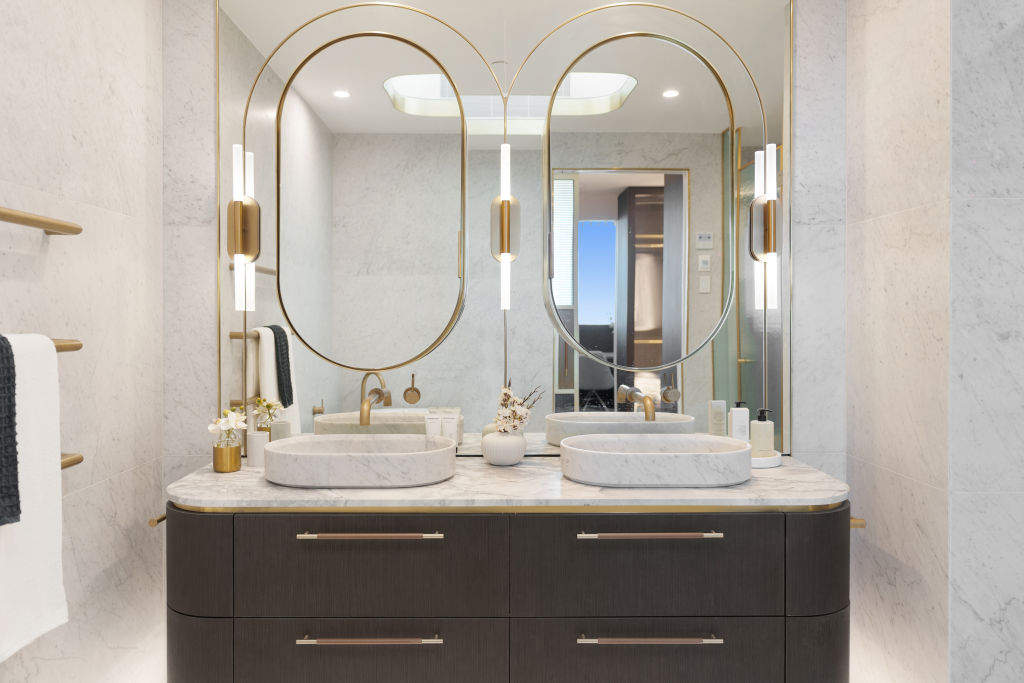
Scale, proportion and a customised layout of the penthouse play a crucial part, too. On the entry level, the foyer flows into three bedrooms as well as a spacious living dining and kitchen open-plan. Stairs, or lift, to the upper level opens onto a lounge and main bedroom suite, with a dressing room and en suite.
Importantly, these are all large free-flowing spaces that inexorably draw you to wide cantilevered balconies – a wraparound platform on the entry level, ideal for entertaining – from where views are best enjoyed.
Building architect A+ Design Group created wavy, ribbon-like balconies, which not only lend the facade a rhythmic motion but also reference the movement of water on Sydney Harbour.
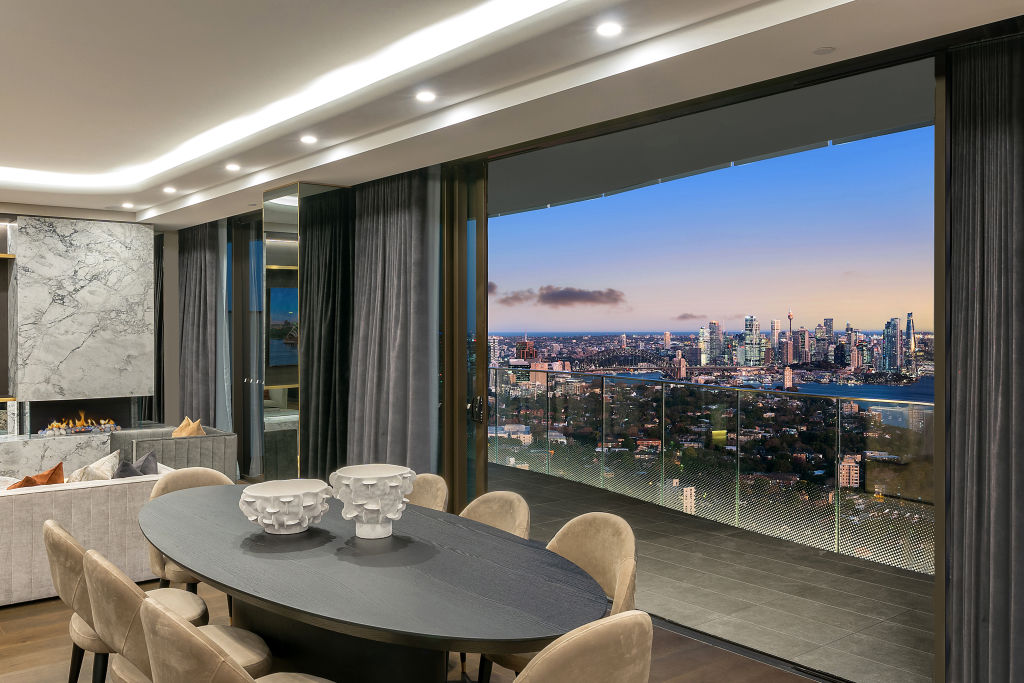
“It’s like a house in the sky,” says Mukhi. “Actually, it’s bigger than many houses internally.” Inside, Grand Atrium is 284 square metres, plus 80 square metres for the balconies. Add another 63 square metres for a lock-up three-car garage and storage.
Fittings and appliances also have been carefully chosen – from Astra Walker tapware and pietra grey marble benches to Gaggenau ovens and Sub-Zero fridges. Add to this a $400,000 bespoke Italian-designed Boffi kitchen.
But comforts and luxuries extend beyond the four walls of the penthouse. There’s a private kitchen, dining and lounge on the 35th floor and an amenity-laden Club 500, which includes around-the-clock concierge and building security.
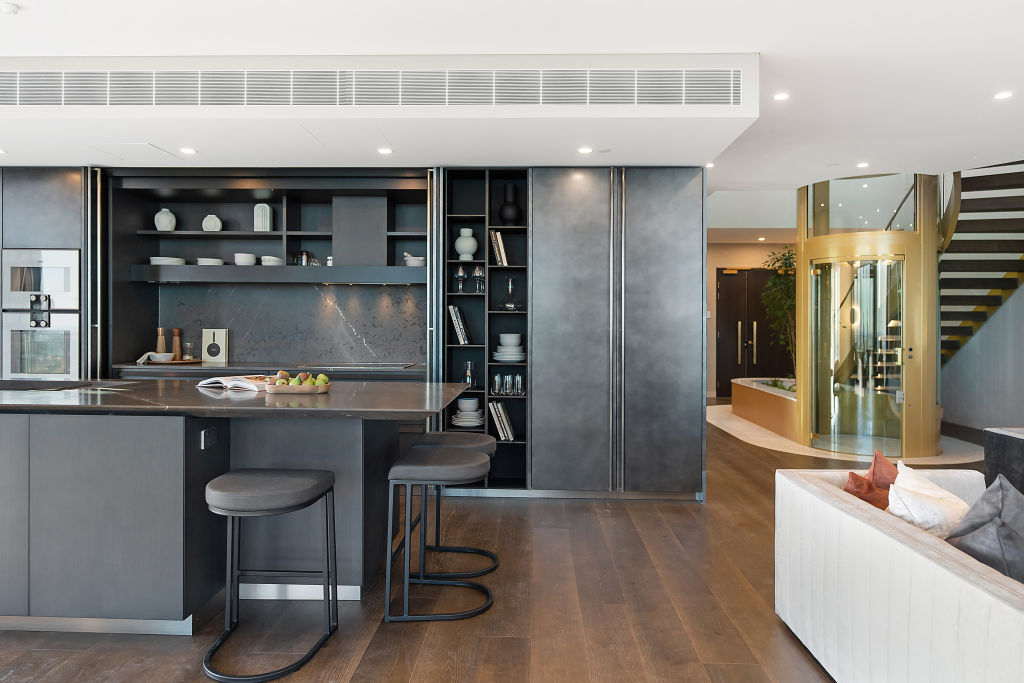
The club also offers a range of leisure facilities, such as a mosaic indoor pool, spa, gym, sauna, golf simulators, yoga room, cinemas, kids’ playground, library, music room and workshop space.
The neighbourhood, too, is undergoing wider urban transformation, which is adding to the area’s amenity and liveability.
Still, for all of this, Ollmann believes it’s hard to beat the wellbeing good design gives you – even if you aren’t fully aware of it. “Sometimes you just walk into a space and go, ‘Damn, we got this right,’ ” he says.
We recommend
States
Capital Cities
Capital Cities - Rentals
Popular Areas
Allhomes
More
/http%3A%2F%2Fprod.static9.net.au%2Ffs%2Fdba2c14c-0aba-4cbb-bc84-d5bfe9531ff5)






