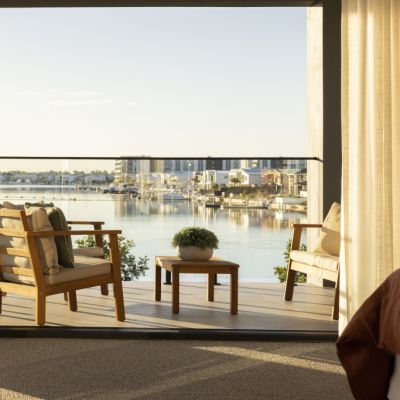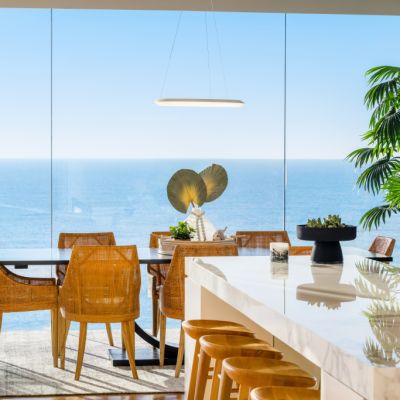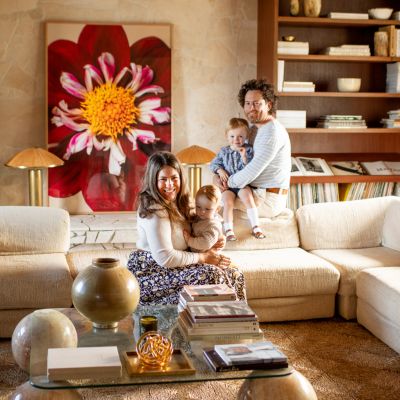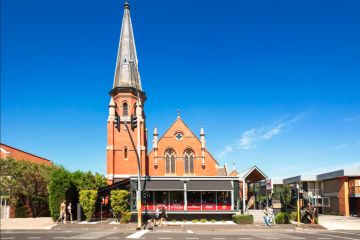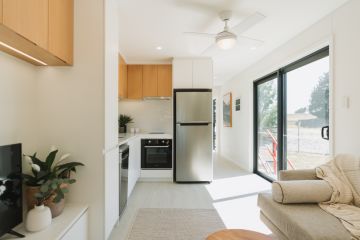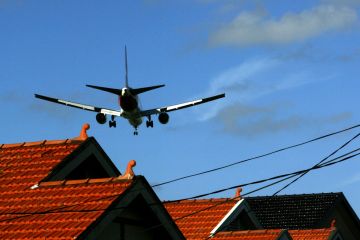Out of this world: The cyclone-proof luxury home with no walls or windows
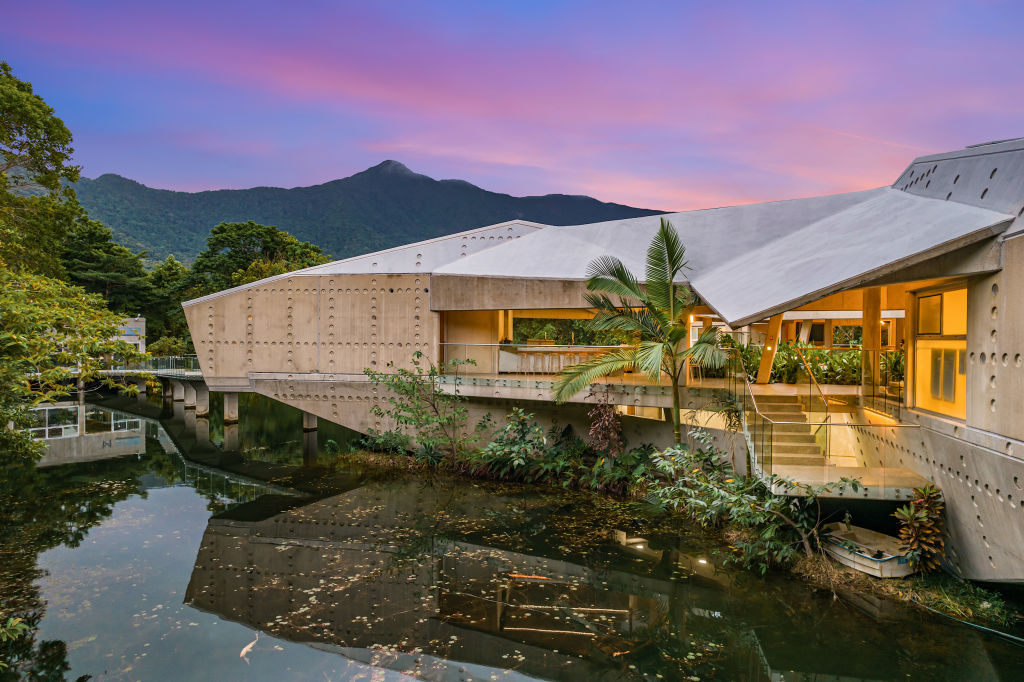
It’s through a road enveloped by the Earth’s oldest and most unspoilt rainforest, then via a discreet side door, that you enter one of Australia’s most remarkable houses.
The understated access is in direct contrast to the overwhelming architectural achievement that awaits you on the other side.
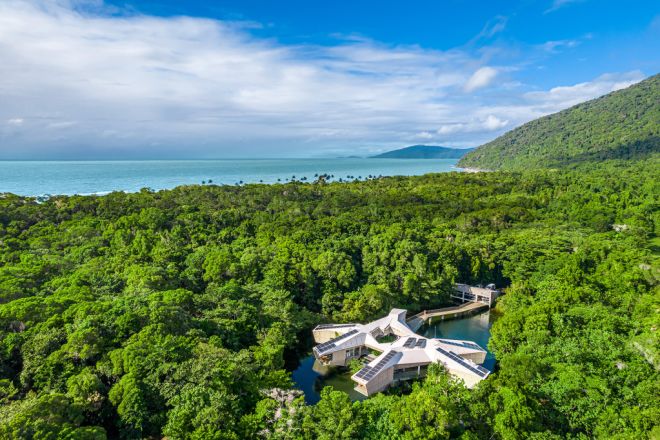
Set on 29.52 pristine hectares, with 600 metres of private beach frontage, Alkira Resort House has been recognised by the prestigious Robin Dods Award for Residential Architecture and the Australian Institute of Architects Far North Queensland House of the Year Award.
It combines revolutionary eco design with unrivalled escapism.
Melbourne and Port Douglas-based architect Charles Wright describes Alkira, located in the world heritage-listed Daintree Rainforest and adjacent to the Great Barrier Reef, as “an enigmatic bunker, both brutal and elegant”.
It is a category five cyclone-proof feat of hydraulic and structural engineering; one that has already survived a major weather event breezily, its concrete walls simply patinaed by the forces of nature.
“When we were lucky enough to get the commission, in 2008, most peoples’ idea of what you built in the tropics was lightweight timber and tin,” says Wright, who originally trained in fine art as a sculptor and painter:
“But in true, wet tropics, effectively jungle and a very corrosive environment, steel buildings don’t last long, and timber can rot.”
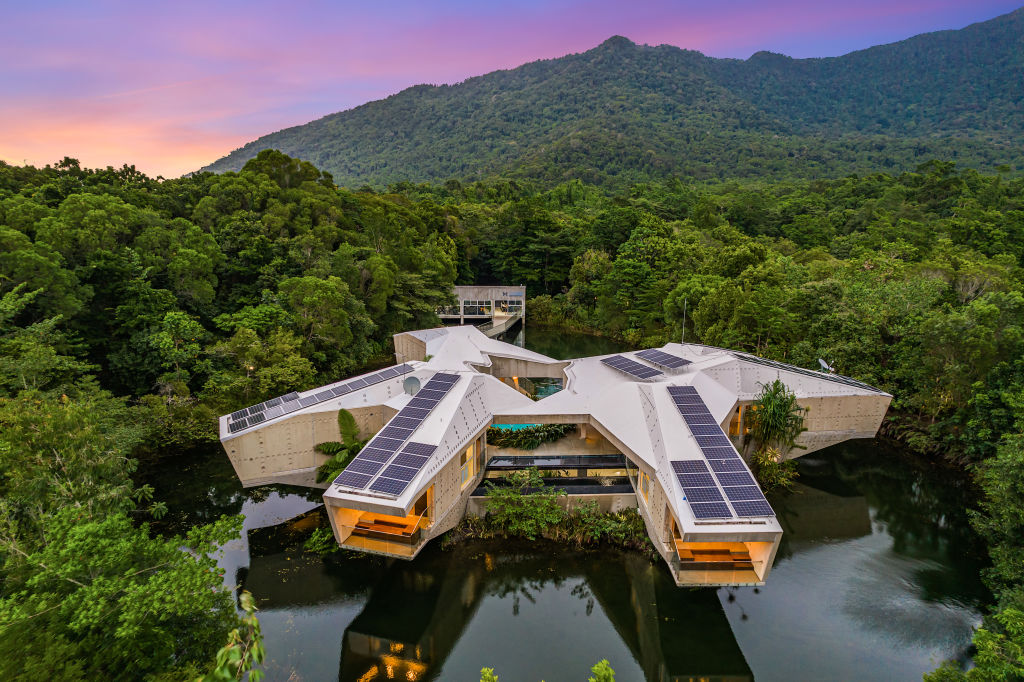
Alkira is composed of concrete, steel and glass – its six massive wings protruding from the structure in a futuristic fashion and resting on deep foundations designed to reduce the impact of unpredictable tropical weather.
It is “land art” says Wright, whose compositional poise has been compared to Brazilian architect Oscar Niemeyer and Finish-American architect Eero Saarinen.
Visitors who pass through that unexceptional door cross over a concrete boardwalk that straddles an engineered water ecosystem to the heart of the home.
Any natural swampiness has also been artfully utilised by the installation of the manmade lake and, on a more esoteric level, the water mass on which Alkira appears to float “imbues the home with a calm energy”, says Wright.
“Building over the water also means the lake acts as a kind of moat for security.”
Mirrored in the water, where fish, turtles and eels undertake insect disposal, are forest, mountains and the sculptural forms of the home itself.
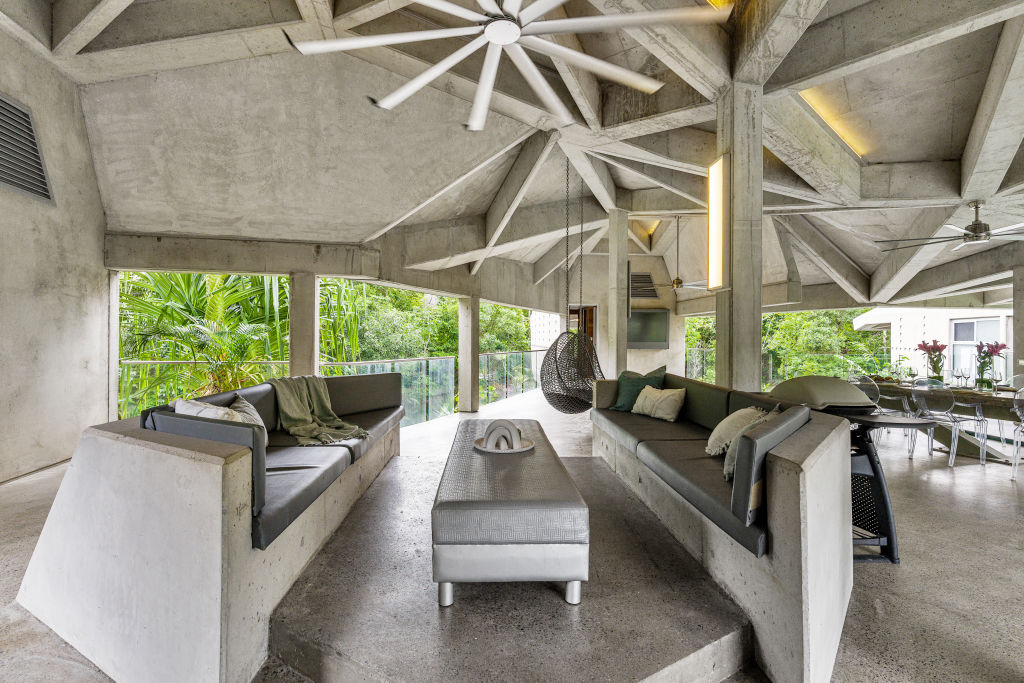
From the boardwalk, it’s a step onto polished concrete floors, the first view is of a pool open to the sky, placed centrally in a vast communal area and illuminated at dusk.
Wright originally designed the home for an avid stamp collector and property developer, and the pool and surrounding roofline are based on the silhouette of the head of the One Pound Jimmy postage stamp issued in the 1950s.
Oscillating around the pool silhouette, landscaped with heliconias, are three sunken lounge areas, two dining areas, and a sleek, commercial-grade kitchen with a walk-in coolroom, stainless steel bench tops and multiple Miele appliances.
Incredibly, the entire ground floor is naturally ventilated – no walls or windows, just glass barriers and balustrades – so that those in residence feel a palpable connection with the 135-million-year-old rainforest that surrounds Alkira.
“The engineered concrete in the construction has been insulated to reduce its thermal mass and achieve a constant ambient temperature that doesn’t fluctuate,” says Wright, who adds that allied engineering disciplines were crucial for achieving both the practical requirements and the advanced sustainability initiatives of the home.
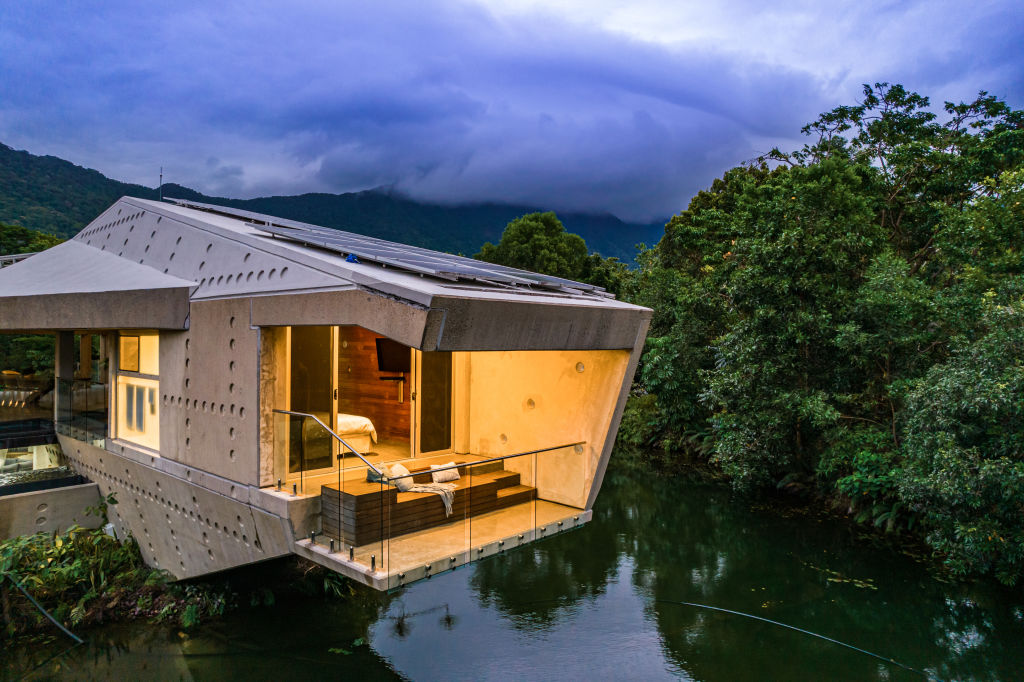
Alkira has its own on-site sewage treatment and irrigation system, and a 250,000-litre water tank that is concealed beneath the pool and fed from the roofline.
All energy is renewable, provided by a 17.5-kilowatt system that offsets the use of air-conditioning and LED lighting.
In steamier months, two waterfalls that cascade from outside the glass barriers, provide a cooling effect.
Air-conditioned bedrooms, that feature floor-to-ceiling glass sliding doors leading onto marble balconies with timber bench seating, are designed so that each has a particular character by virtue of its orientation.
Custom silky oak and rosewood panels are used horizontally on the internal walls, and built-in joinery drawers with Chillagoe marble benchtops are incorporated in the design.
Each bedroom has an en suite with marble floors and walls and a white stone basin – think environmentally-conscious luxury.
The office wing includes two custom built-in marble top desks and timber bookcases.
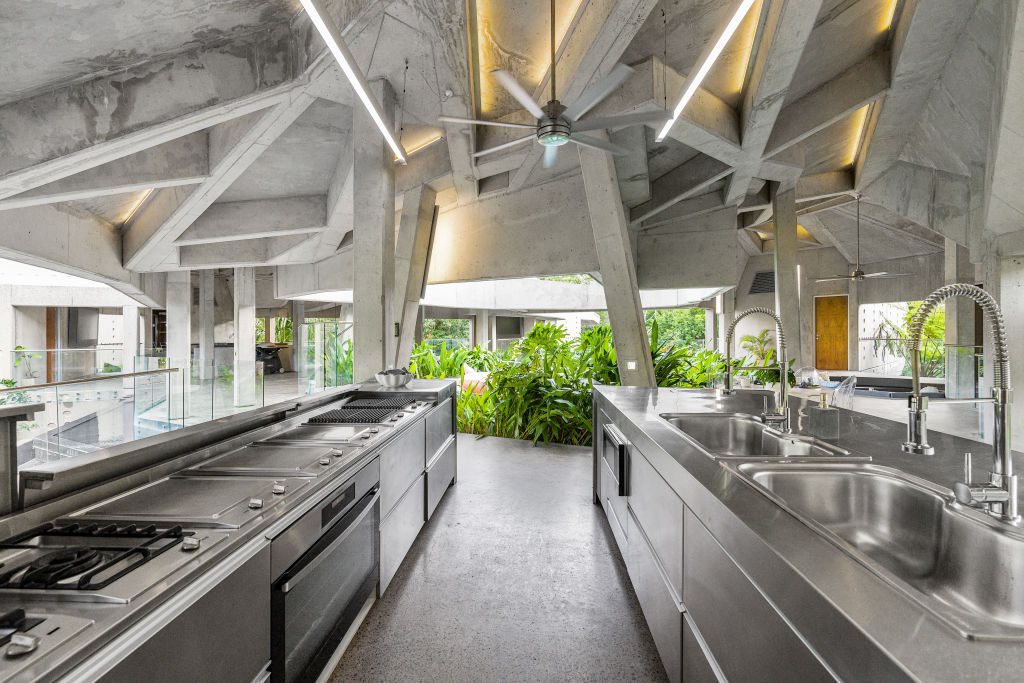
A sixth bedroom and utilities, as well as a 2400-bottle, temperature-controlled wine cellar are on the lower floor. There is a fully equipped gym within the garage.
“For those seeking a secluded, exclusive, eco-retreat, Alkira is another dimension in luxury set in a unique location,” Lynn Malone, of Queensland Sotheby’s International Reality.
“Access is via an easy, scenic drive, that takes you into the heart of the rainforest, or you can land at this property on your own helipad.”
Alkira is being sold fully furnished and ready to move in, with additional collateral including four mega-screen televisions and an LG television in each bedroom, a custom polished concrete dining table that seats 12 and a manager’s residence with three bedrooms, two bathrooms and a two-car garage.
We recommend
We thought you might like
States
Capital Cities
Capital Cities - Rentals
Popular Areas
Allhomes
More
