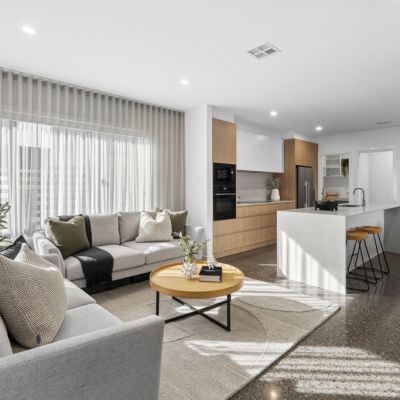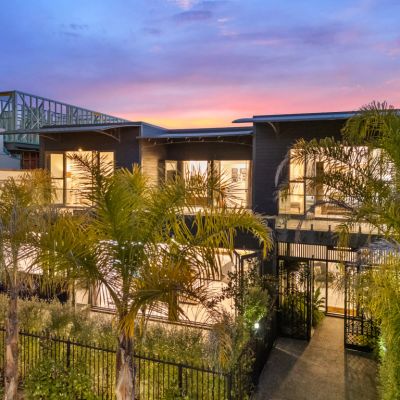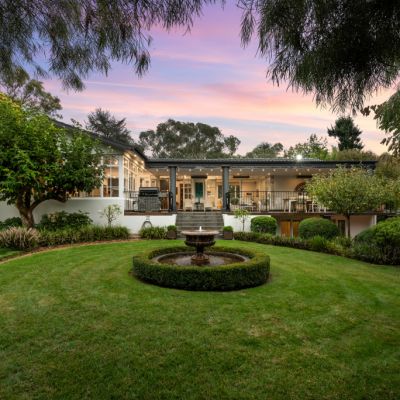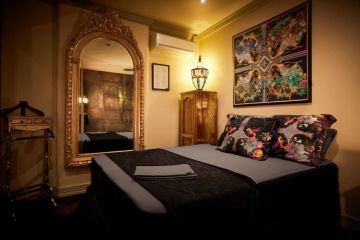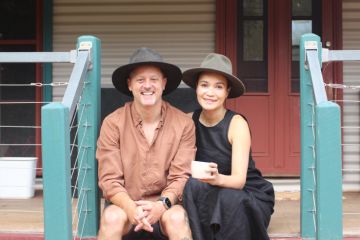Owner-builder's home in Strathnairn offers ultimate flexibility
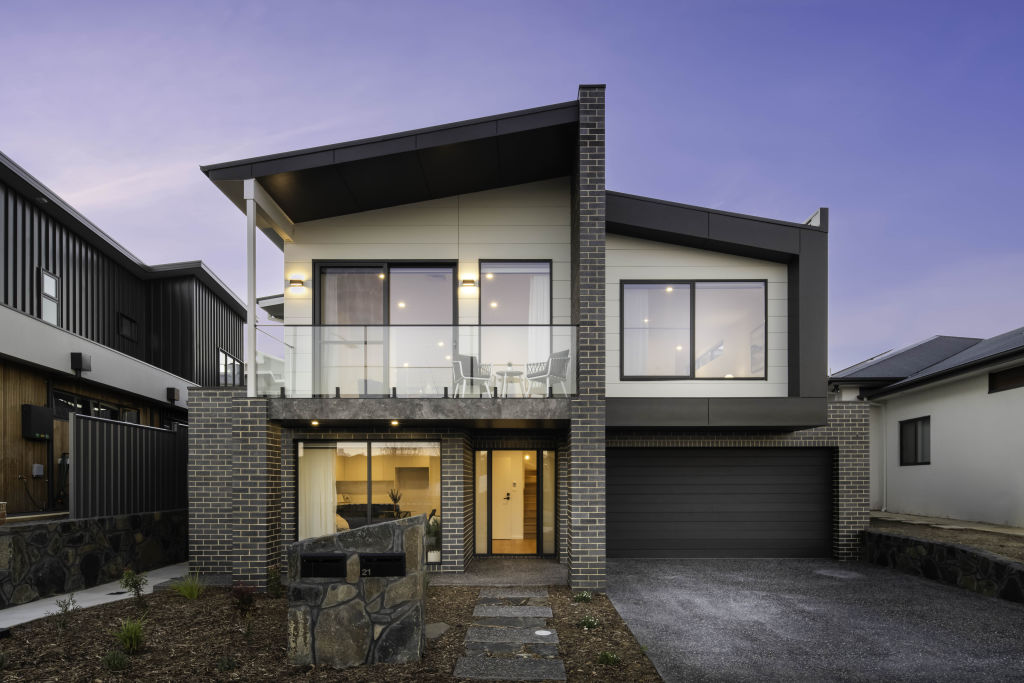
When it comes to residential design, the future is flexible. And in Ginninderry, an owner-builder’s home offers somewhat of a blueprint for modern living.
Sitting peacefully across the road from Paddys Park, 21 Frearson Street in Strathnairn is simply brimming with flexible options, whether for harmonious multigenerational living or for a full nest with the adult children living at home.
Then there are a several spots perfect for school-aged kids or hybrid workers.
And on top of it all are options for additional revenue streams.
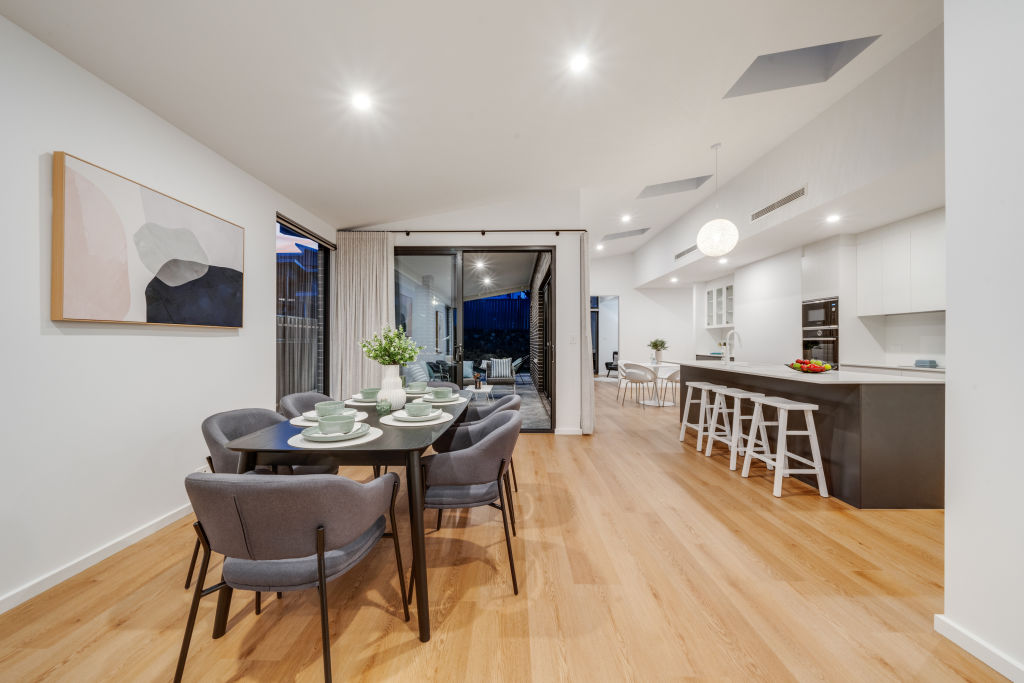
That’s because there’s no shortage of space across the home’s two storeys, with six bedrooms, four bathrooms, four separate living areas and a triple garage. Every detail has been considered and selected for function, comfort, and luxury throughout the home, which will go to auction on August 31.
But it’s the home’s flexibility that truly sets it apart.
“Upon entry, you’ll be greeted by the quality, convenience, and flexibility of the two-bedroom self-contained ground-floor flat, which includes a full kitchen, dedicated laundry space, and ample storage options,” says listing agent Lauryn Meredith-Rettie from Ray White Canberra.
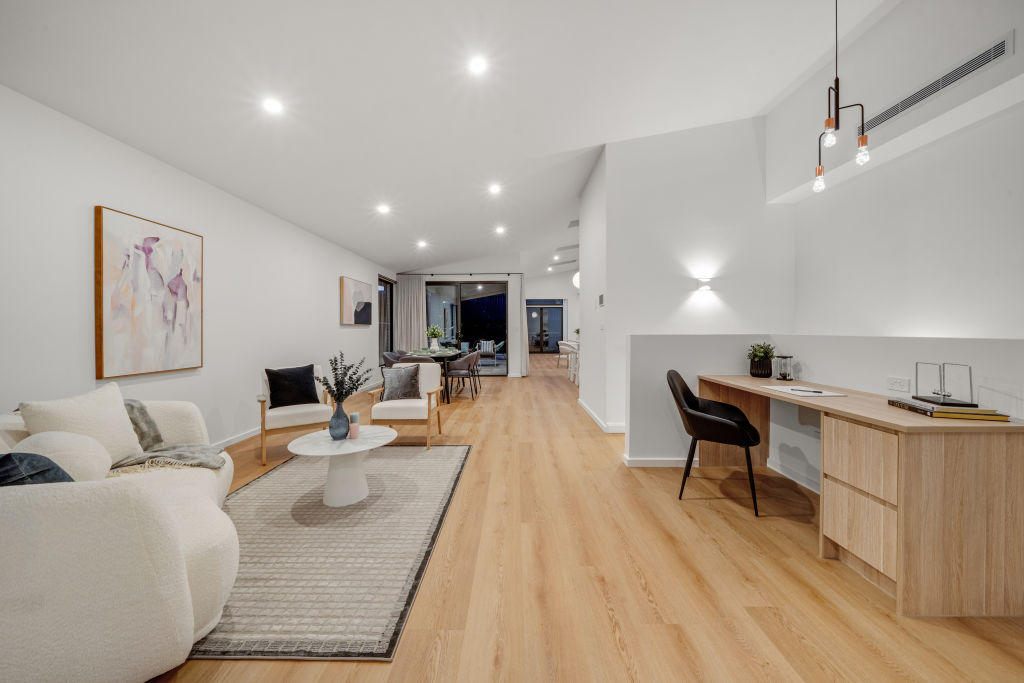
This level can be separated privately or integrated with the rest of the home, making it ideal for an extended family, a parents’ or teenagers’ retreat, or even a rental property.
Head upstairs to the main floor to find the open-plan kitchen, multiple living spaces and another three bedrooms.
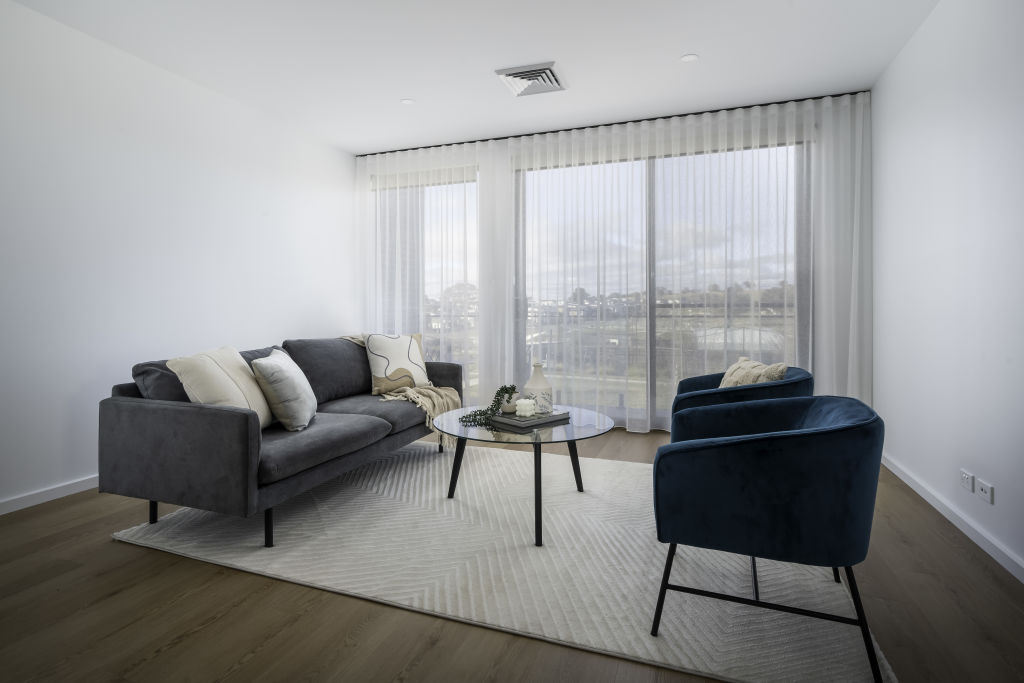
“Moving to the first floor, you’ll immediately notice the strikingly high-raked ceilings, the expansive multi-room entertainment area, and the home’s lofty, light-filled park-view aspect,” says Meredith-Rettie.
“The main living area is expansive and a prime example of quality contemporary design, providing a space where you can relax or entertain amidst impressive architectural features and a light, airy ambience.”
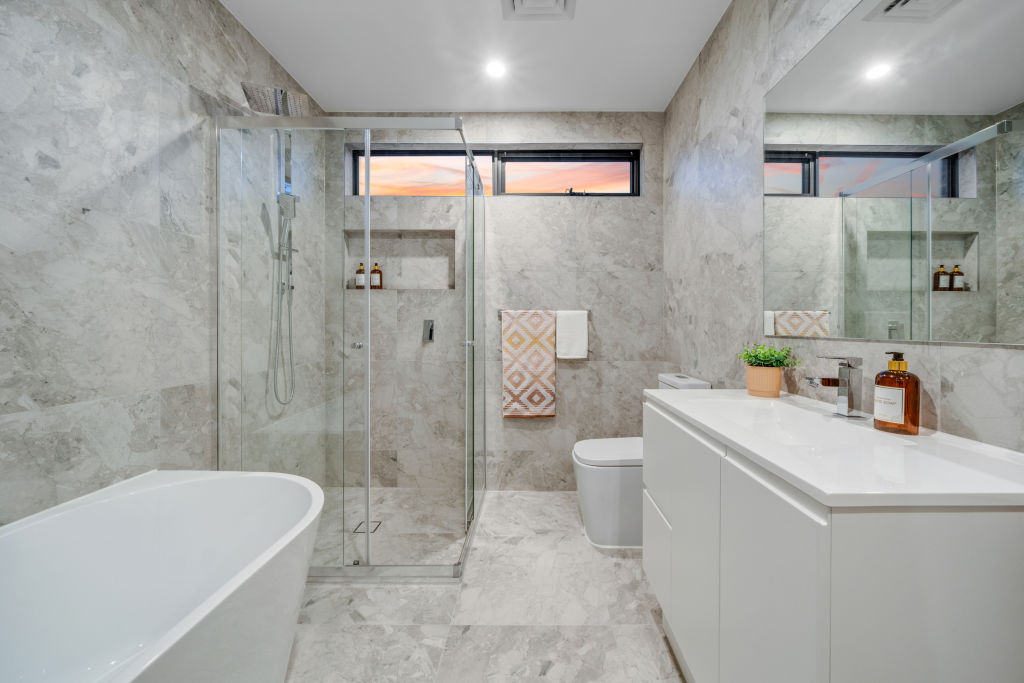
Overlooking the park, the main bedroom enjoys a luxurious en suite, incorporating a single vanity and bathtub wrapped in a spacious walk-in wardrobe. To get ready in the morning, just pull up a plush stool to the mirrored dressing table.
The kitchen blends high-end German appliances, with sleek stone benchtops, custom joinery, glass shaker doors in the bar area and a walk-in pantry. Overhead, three architectural skylights flood the room with natural light while sliding doors seamlessly connect the dining area to the outdoor space.
This spot overlooks the backyard (with room for a pool) and is steps away from bedroom number six, which has flexibility written all over it.
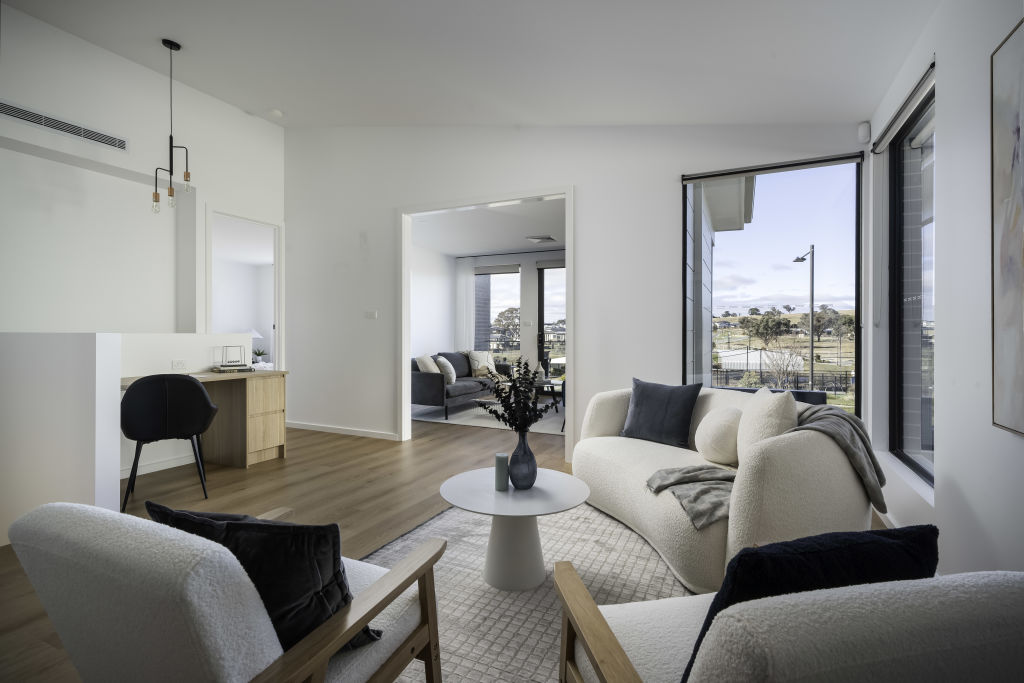
“The great thing about this space is that it can be an office, which is great for working from home and having a completely separate area. It also can be a bedroom, for example, for a teenager who wants their own space, or a guest,” says Meredith-Rettie.
“It could even work well for a home business. You’ve got an amazing side access down the left at the property that allows you to bring a client through to the back area.”
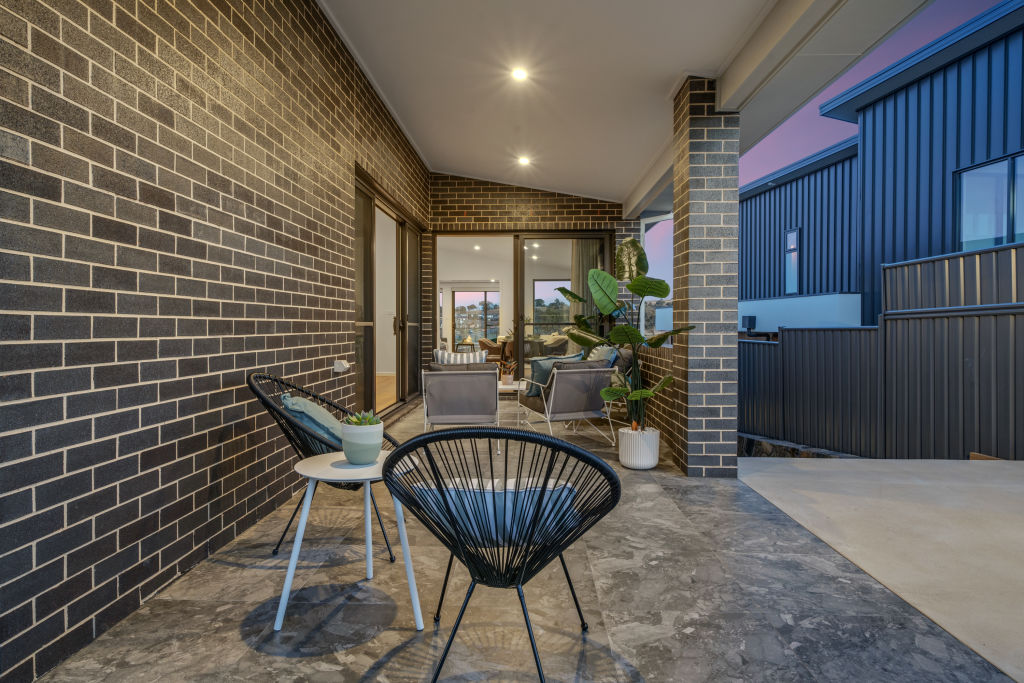
There’s also a built-in study nook upstairs to accommodate more people working from home. The four living areas – a front upstairs rumpus with a park-facing balcony, the main living room alongside the kitchen, another upstairs rumpus that opens to the backyard, and the downstairs main living area – mean there won’t be any fighting over the lounge room.
And there’s also flexibility for the residents themselves. A smart climate-control system means bedrooms are separately zoned, and everyone can set the thermostat to a temperature that suits them.
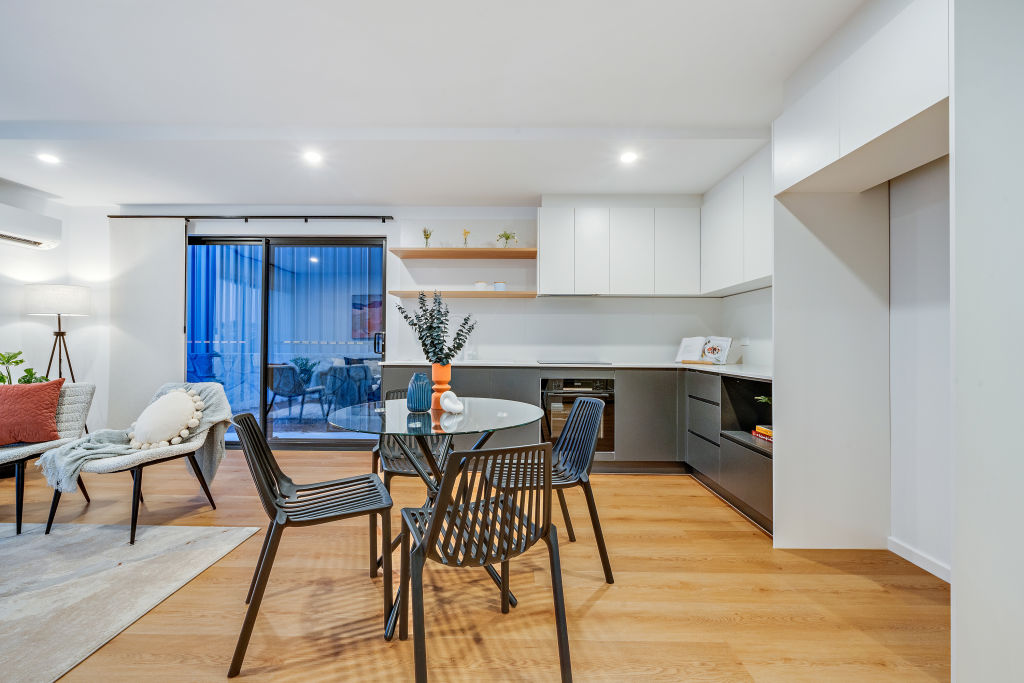
“Ready for immediate move-in, this home is located approximately 170 metres from the upcoming Strathnairn School, showcasing thoughtful, intentional living,” says Meredith-Rettie.
“As the builder’s own residence, it reflects a level of quality that has been meticulously crafted and carefully considered.”
We recommend
States
Capital Cities
Capital Cities - Rentals
Popular Areas
Allhomes
More
