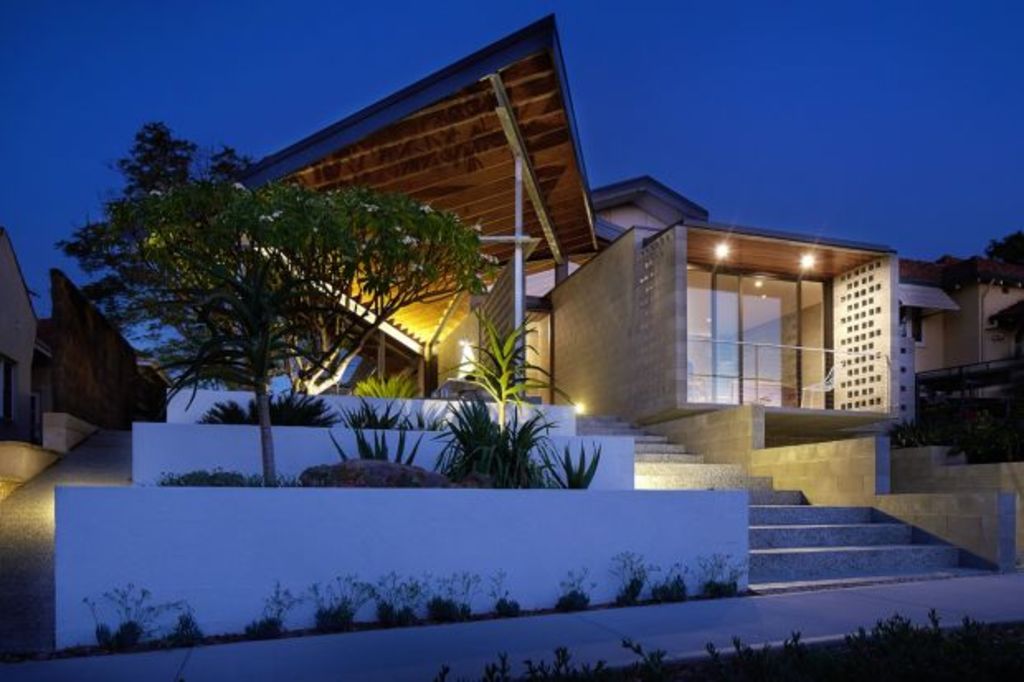Perth's concrete house reinvents the front porch

With a dramatically different form the architect calls “a flying roof – like a yacht sail, and a cantilevered box – that really thrusts out into the street”, this new Perth family home, and the biggest project Fringe Architects have done, won a beaut WA design prize and positive mentions in national award dispatches last year.
Featuring, as the title “Concrete House” suggests, a main theme of concrete and perforated breeze blocks so evocative of the ’70s, it was cited in several categories of the Think Brick Awards and named project of the year in the Housing Industry Association’s Perth Innovation Housing Awards.
Interesting from all angles, one of the references is seriously nostalgic. Andrew Hagemann, the designer, points out that against all the trends, the living spaces are in the front of the building, not the back.
In a witty and stylish reminiscence of times past when privacy didn’t mean hiding in your own backyard, that long open-air and canopied space under the kite roof is “the front porch”.
Why such a layout inversion? “Because the owner and the kids are always out in the street. So it’s like the old porch, but different.”
Another difference in this “highly crafted” family home is that instead of leaping fully conceived off a computer screen, it responded more directly to the owner’s need to create a background for her collection of fine mid-century furniture; to the local light and the opportunities of an upward-sloping suburban street block.
The form is cranked along the long block with respect to an established jacaranda, “which it wraps around”. The concrete block work “is part of the directness of the house. We wanted to express the materials in their pure form”. And the two styles of block work “are modernist. The breeze blocks are fantastic for screening and filtering light.”
It all perfectly sets off the Scandinavian furniture and light fittings – check the copper shades above the kitchen bench. And in statement timber doors and finely honed joinery – also designed by Fringe and made of Australian hardwoods, this is a house that all parties wanted to be enduring. “A house to live in for a long time”, Hagemann says.
Another unconventional but intelligent move for a home exposed to what Hagemann calls “Perth’s very intense light and the howling westerly winds from Fremantle”, is the placement of many of the windows.
“There are few picture windows”, or at least none not well sheltered by that huge roof-scape. “The windows are all different sizes”, he says “and they’re put into gaps where you can see the form of the building expressed.”

Architect: Fringe Architects Photo: Robert Frith

Architect: Fringe Architects Photo: Robert Frith
We recommend
States
Capital Cities
Capital Cities - Rentals
Popular Areas
Allhomes
More







