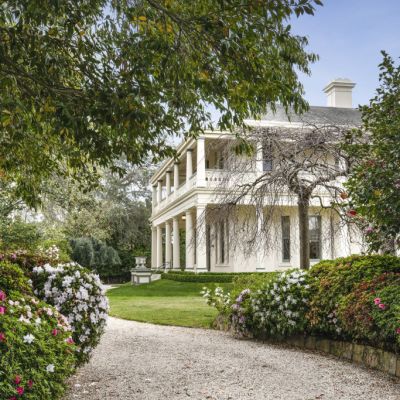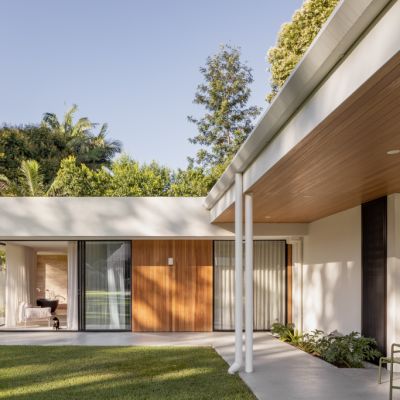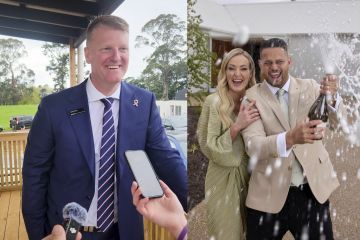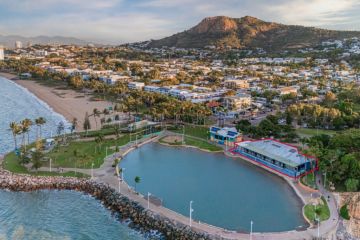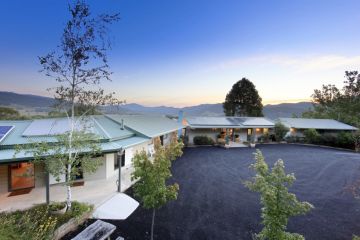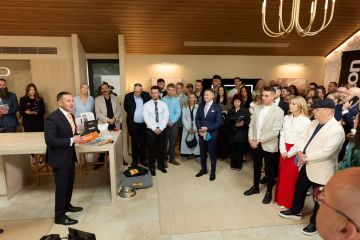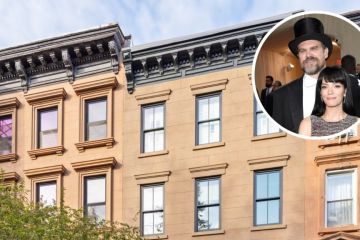Point Piper castle on the hill towers above the exclusive Sydney locale
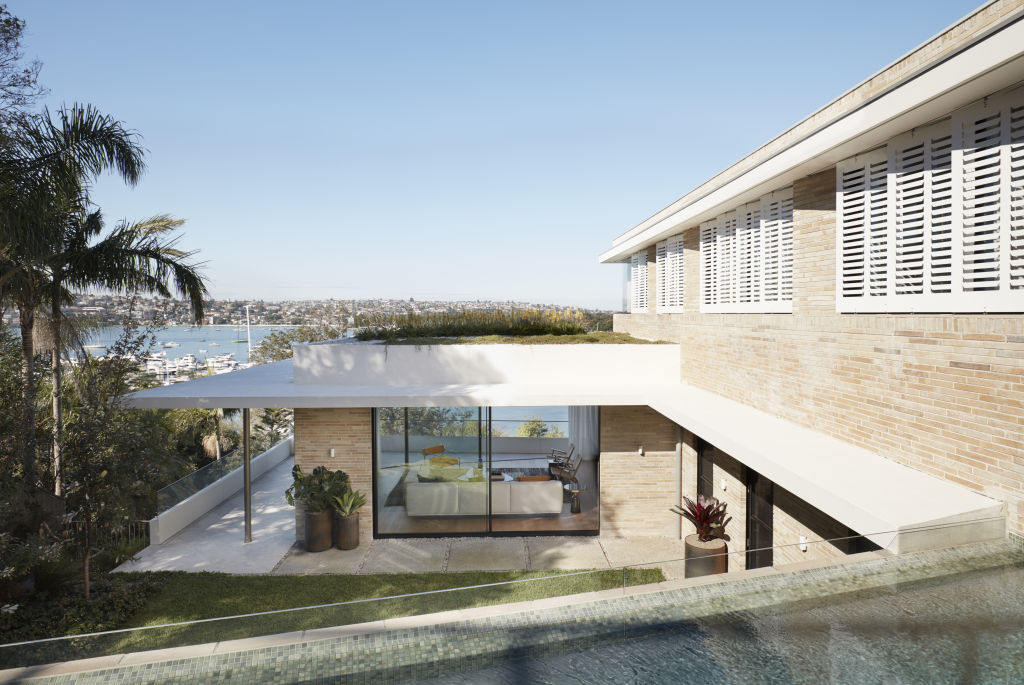
It seems only natural this three-storey modern residence is named Sandcastle, as it’s located just a stone’s throw from Bellamy Beach in the exclusive harbourside Sydney suburb of Point Piper.
Sitting atop a sharply rising ridge of sand, the building towers fortress-like above the street below, almost to the distant echoes of that childhood taunt of kings, castles and dirty rascals.
“The house definitely has a defensive element to it,” says its renowned Sydney architect Luigi Rosselli over the phone, speaking somewhat appropriately from a beach in Mexico with his granddaughter in the background offering him sand pies. “After all, it’s said one’s home is their castle.”
Rosselli points out that there’s more to it, however.
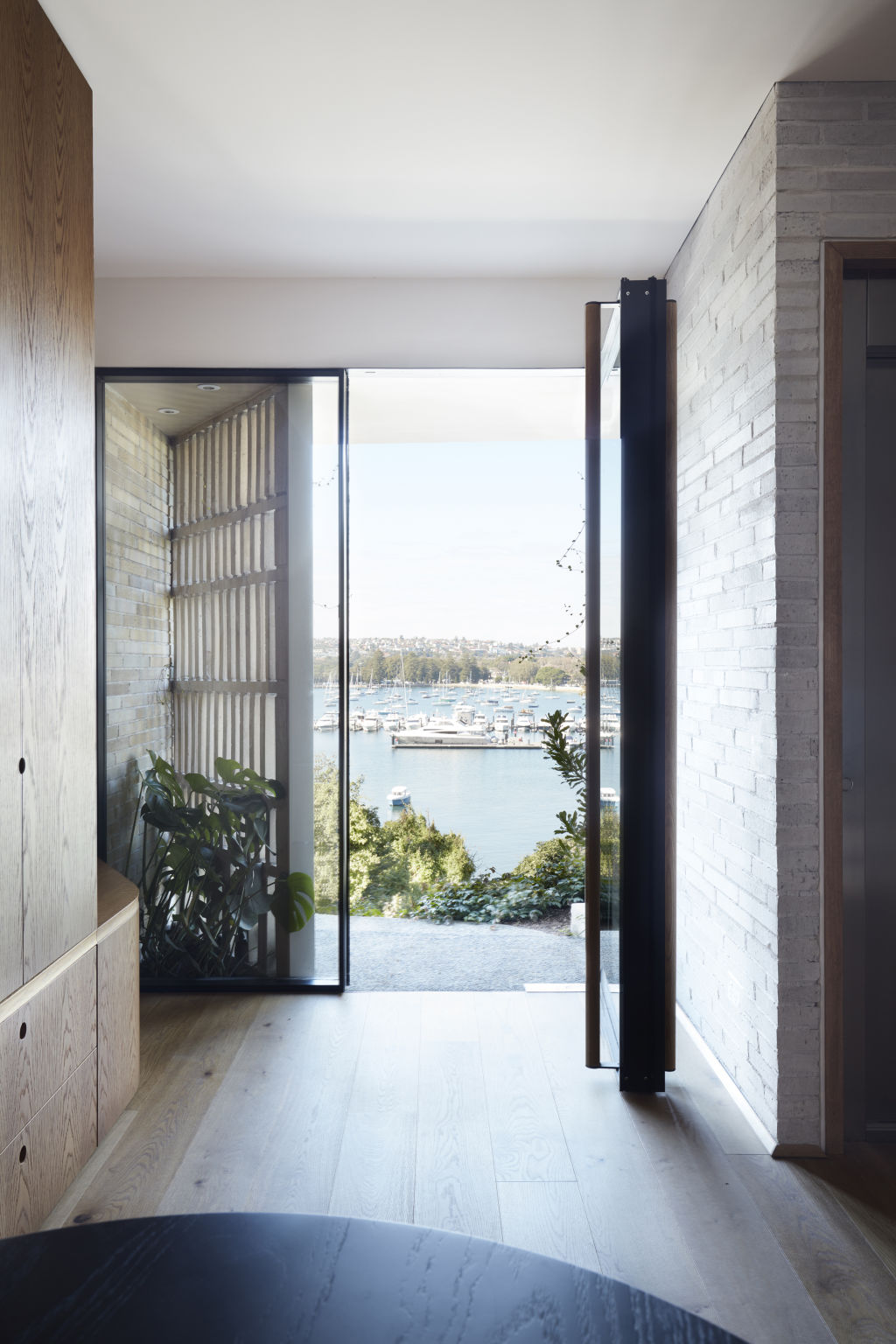
In one respect, the sandcastle tag acknowledges the initial challenge faced by Rosselli – who designed the house with his son Raffaello – of building on both a steep block and a sandy base.
The Rossellis wanted to maintain the natural look of the 45-degree slope – as if, perhaps, the house were a naturally occurring feature in the landscape.
Sand was excavated, stored during construction and then returned to rebuild the site’s original topography. Disruptions such as retaining walls and staircases were minimised.
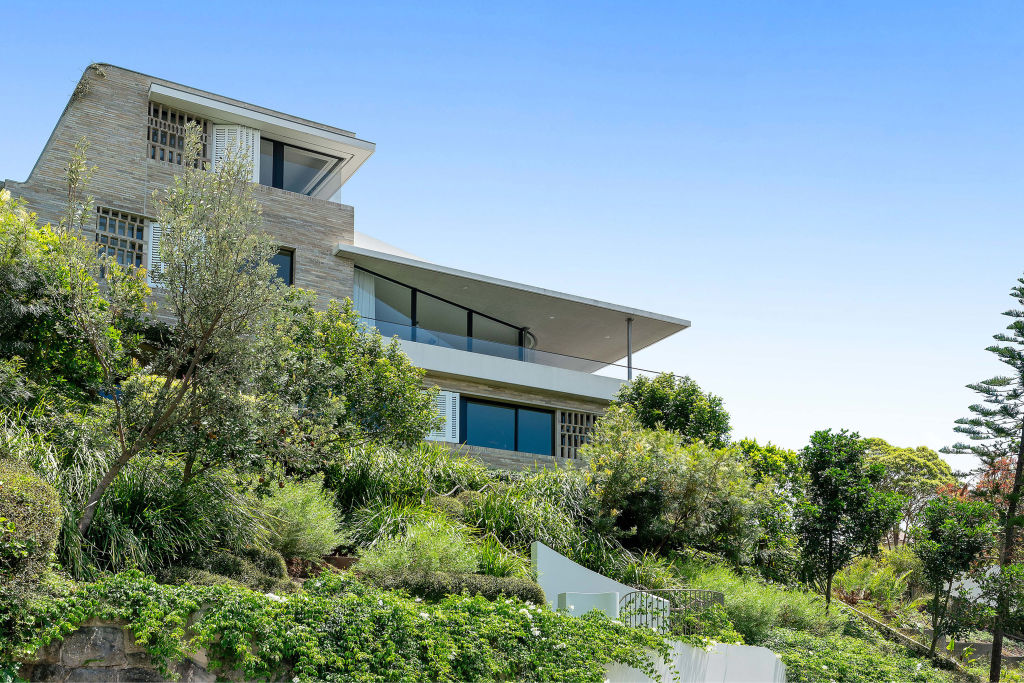
A major challenge was how to get from the street to the front door. Rosselli ingeniously devised two forms of access: a secret tunnel, in an up-lit Klein blue colour, to a lift to the floors above; and stairs with a rope handrail, like a nature walk, through landscaped gardens.
“Climbing through the garden is poetic and adventurous,” Rosselli says. “Landscape designer William Dangar, of Dangar Barin Smith, created a cinematic experience.
“Plants change from native at the bottom to those particular to Sydney’s built environment, like bougainvillea and jasmine.”
Glancing back as you enter through the glass front door, you are reminded of that castle-like elevation, of being high up and looking out – a landing from which you glimpse your first views of Sydney Harbour.
It’s a prospect that only gets better with each level. On the ground floor are a family room and a spacious home office.
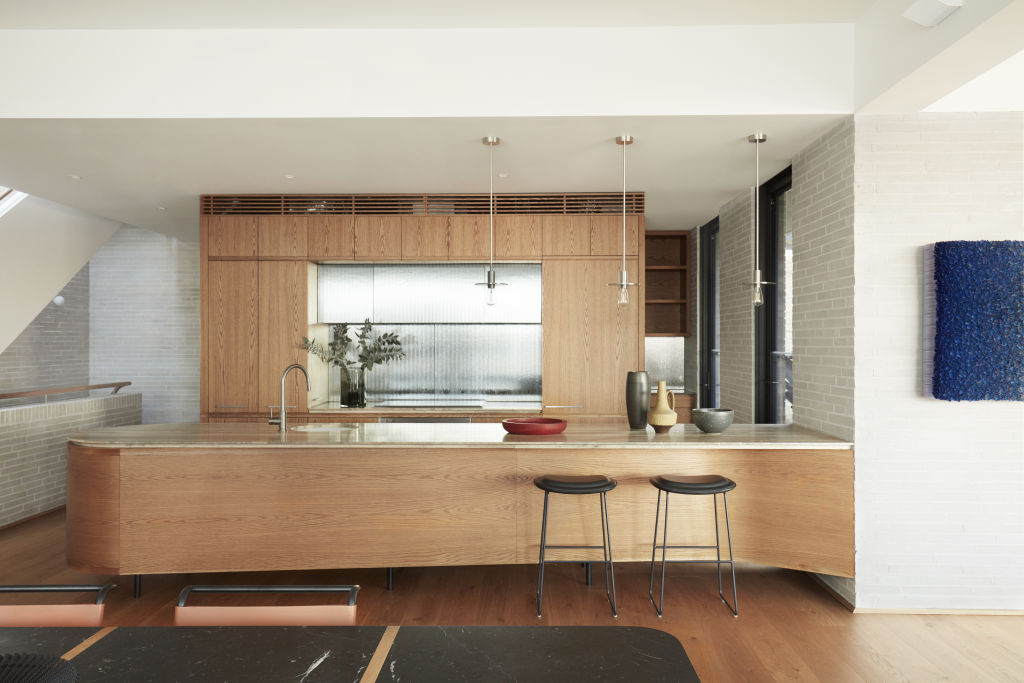
On the first floor, you find the kitchen, butler’s pantry and laundry, as well as dining and living areas, loosely demarcated by a fireplace, and a return balcony. Here, too, you can look back to a level, grassed courtyard, with stairs to a raised swimming pool.
The views only grow more expansive on the second floor, which has four bedrooms (there’s building approval for a fifth): a monster main chamber with a walk-in robe, en suite bathroom and rooftop garden; a second bedroom with en suite; and two further bedrooms and bathroom.
“That’s the magic of the place,” indicates Rosselli. “The higher you go, the more blue water you see.”
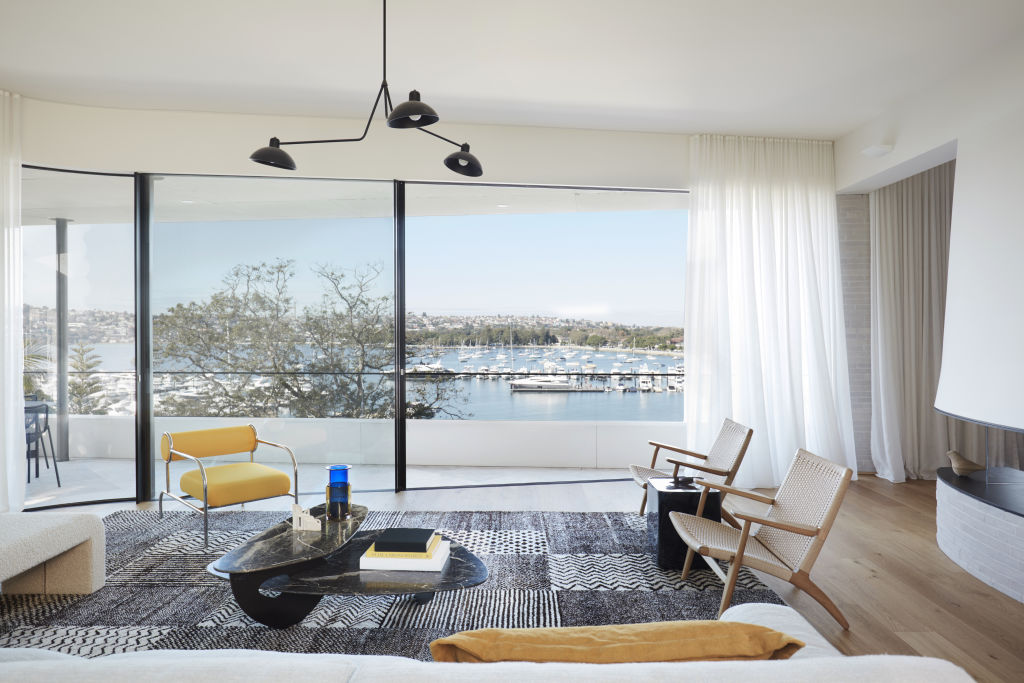
While the harbour views are spectacular, Rosselli has avoided going overboard, even though Sydney loves valuing views by the square metre.
He prefers to lightly frame what we see, with the help of such elements as shutters and porous brick screening, so there’s a quality to the outlook.
You also feel lifted above the humdrum of the prestigious neighbourhood, with the private, north-facing courtyard offering particular sanctuary – and an ideal play area for kids.
The themes of sand and the natural environment continue with the house itself.
There’s robust masonry and pale handmade bricks, natural oak floors and an abundance of beautifully crafted timber joinery, some with curves. The oak-panelled entry is a prime example, as are the kitchen bench and cupboards.
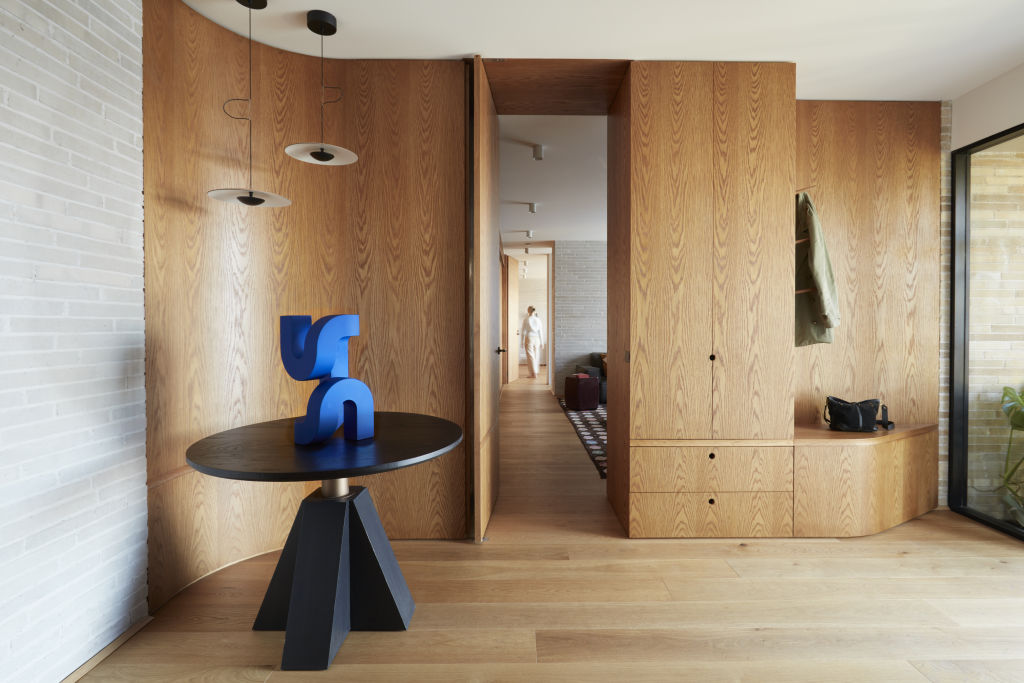
Rosselli worked closely with designer Romaine Alwill, of Atelier Alwill, on the interiors, including material selection and finishes, like the plaster walls, and the choice of furniture, art and soft furnishings.
“Her balance and taste are fantastic,” he says. “Sometimes it comes with great surprise, sometimes it’s calm and soothing.”
Rosselli also praised the significant input of his son, who has since opened up his own architecture practice.
“Raffaello was very influential, maybe 70 per cent of the overall design,” he says. “Like the textures and materiality of the interiors, but the courtyard, tunnel and front steps were also his ideas.”
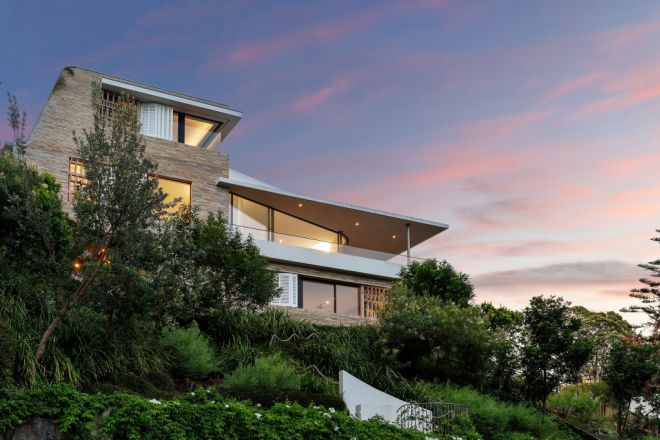
Ray White Double Bay agent Ashley Bierman says: “The architects had full creative license to design a low-maintenance home. What the Rossellis came up with is quite special. With the panoramic views … and quality of the craftsmanship, you just get this jaw drop.”
We recommend
We thought you might like
States
Capital Cities
Capital Cities - Rentals
Popular Areas
Allhomes
More
