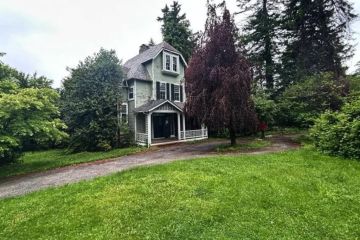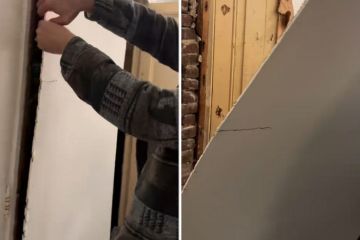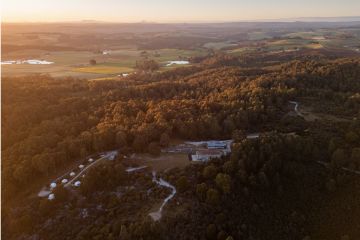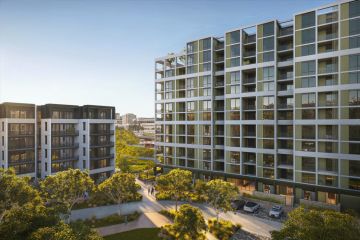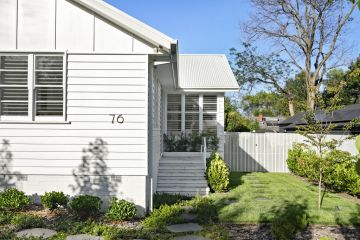Polish architect vs stubborn client: The house is the winner
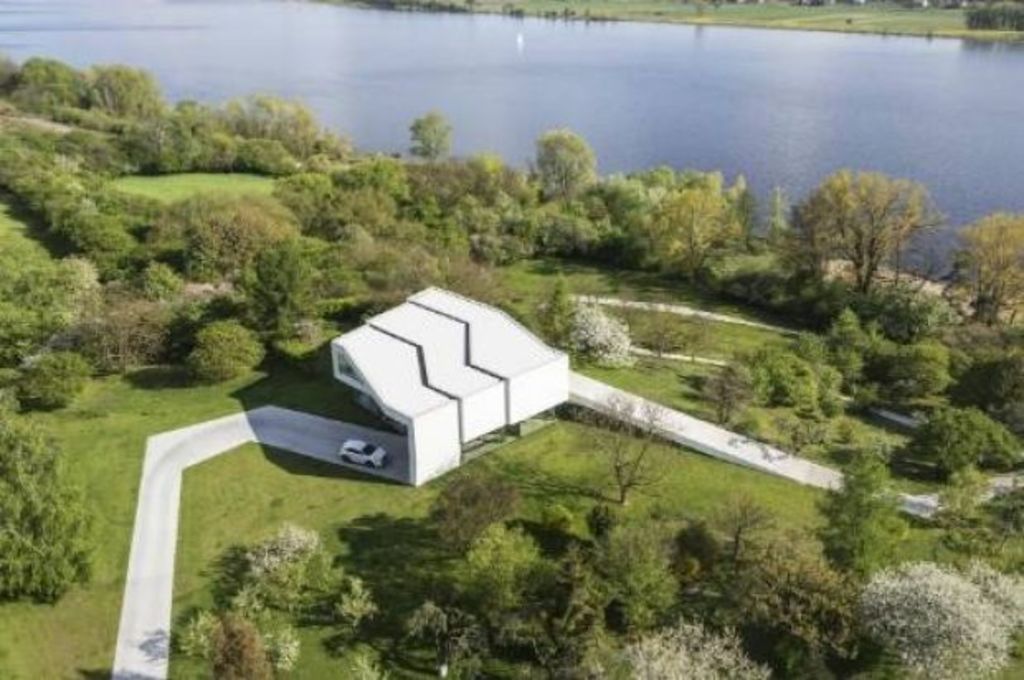
Architect Robert Konieczny of KWK Promes in Poland likes to listen to his clients, but he admits initially he was stumped by the design brief for this house.
The architect says the large plot was “fantastic”, with a beach by a river, but his client didn’t want the house to be close to the river or further back up the hill, and he didn’t want it opening out to the immediate landscape.
“He started outlining a plan of his future house. I realised he was designing the apartment where we were sitting (his existing home further along the same river).”
When Konieczny pointed this out to his client, he said yes, he didn’t want to take a risk with something different. The client wanted the living space to be one floor up, which meant it would be separated from the garden.
“It got worse. He showed me a catalogue with some terrible examples of architecture saying this house should look like this.
“I replied, ‘Patryk, I guess it’s not a task for us. Anybody could redesign it for you. It would be overpaid if we did it. ‘No Robert, I want you to do it and make it look like this’.”
KWK Promes presented him with several concepts that solved the problem of the detached garden, but the client remained stubborn.
“He rejected all of them, saying that what he designed was the best. We could either step back or face up to his wishes. And then we suddenly found the idea.
- Related: Architects you should know
- Related: Designer home saves you money
- Related: Navigating Australia’s design landscape
“We thought, since we have to plan a driveway to the house anyway, let’s wrap this ugly building (the client’s choice), which is disconnected from the garden, with a (path)way. Then lets lead the (path)way from the first floor down to the garden, and then down to the beach itself.”
The architect likens it to a concrete ribbon that unravels down the hill, weaving between trees in an old orchard. The “ribbon” wraps around the house, hiding the functional elements, then unwinds to provide an elevated catwalk that leads on down to the garden and river.
Because the client was overly concerned about privacy, the house doesn’t have windows in the sides, which enhances the ribbon effect.
The living areas and master suite are on the top level, as requested, while the ground floor accommodates the garage, gymnasium and guest suite.
These rooms are glazed allowing a strong visual connection with the landscape – from certain angles the glazing makes the heavy top floor appear to float.
But the cool ideas very nearly didn’t happen when the client decided he could do away with the path and have a black tar paper roof, because nobody would see it.
So the architectural team took him up the hill to show him his house had a “fifth elevation” that most certainly could be seen.
“Fortunately, we convinced him,” says Konieczny. “Everything is made from light concrete, except the roof, which is made from light membrane.”
On the inside, the By The Way House, as it is called, is lined with wood that provides a warm ambience in a very minimalist interior, which in turn was designed to ensure the view would dominate.
Konieczy says, “We arrived at the conclusion that, thanks to what used to seem a ridiculous client’s wish, we obtained a much better view. We wouldn’t have it if we had followed a standard path.”
Architect, interior design and landscape architecture: Robert Konieczny – KWK Promes
Collaboration: Katarzyna Furgalińska, Izabela Kaczmarczyk, Dorota Żurek, Piotr Tokarski, Magdalena Adamczak, Aleksandra Stolecka
Structural engineering: Zbigniew Błaszczak, Krzysztof Hibner
We recommend
We thought you might like
States
Capital Cities
Capital Cities - Rentals
Popular Areas
Allhomes
More
- © 2025, CoStar Group Inc.
