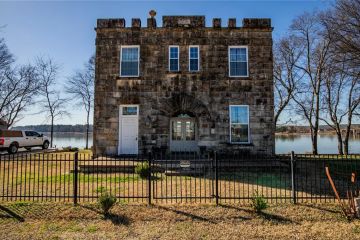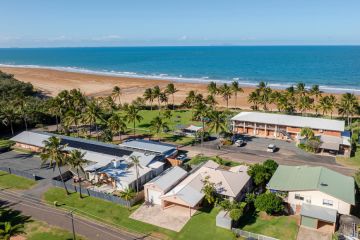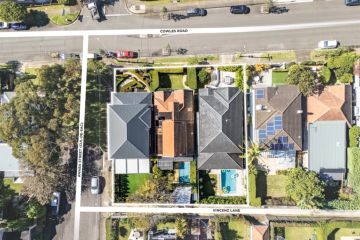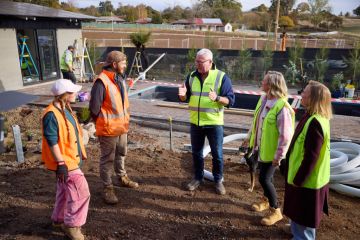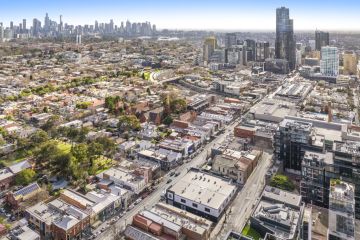Pop-up houses from Ten Fold Engineering assemble themselves in eight minutes
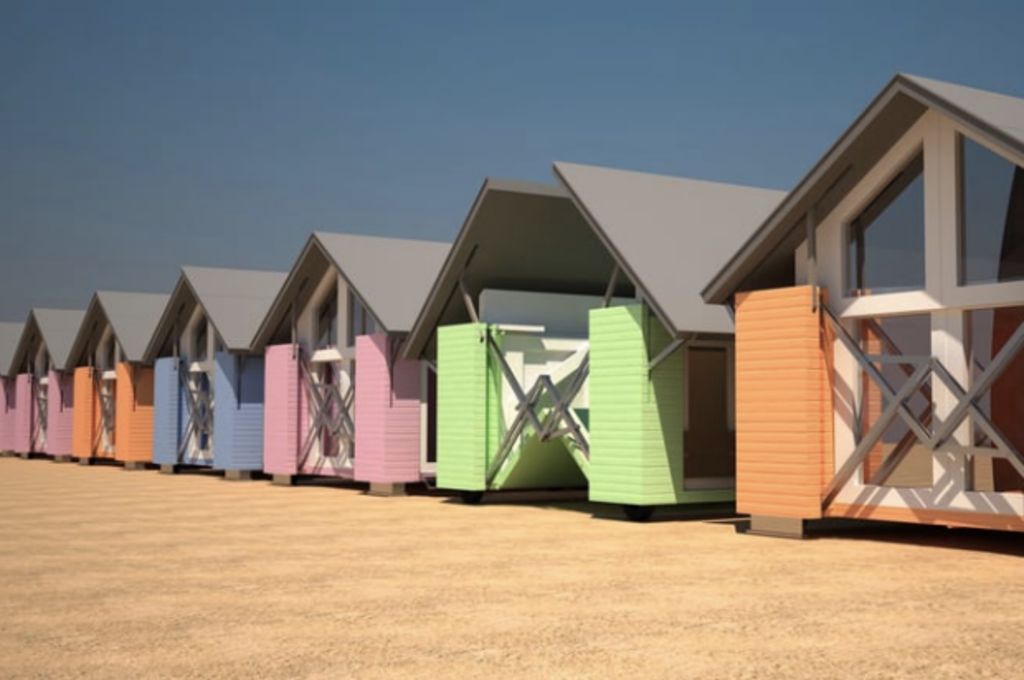
Some buildings are so advanced these days that they can build themselves, all you need to do is press a button.
Eight minutes later, a new pop-up house from Ten Fold Engineering is completed and ready to be moved into.
The Britain-based company recently unveiled its first prototype for the pop-up house after teasing with graphic renderings earlier this year.
The tiny home offers 64 square metres of internal space, and the interior walls can be rearranged depending on how much you enjoy open-plan living.
For comparison, the minimum legal apartment size in New South Wales is 35 square metres, while Victoria has no minimum size.
They can be transported by truck, and taken completely off the grid thanks to solar panels.
- Related: DIY homes offer possible solution to housing affordability
- Related: Australia’s first flat-packed, off-grid home
“The concept is simple: fold up the solid parts of a building to move it easily, then open it again wherever you want it to be,” Ten Fold’s latest ad says.
“The components are modular so almost any arrangement of panels, doors, windows, and service pods is possible,” it continues.
Foundations for the structures aren’t necessary and Ten Fold says they can be set up on sloped or uneven ground.
Apart from being used as housing, it’s suggested the buildings could serve as pop-up shops, first aid buildings, off-the-grid cabins, and stackable modules that can connect together to make a multi-level build.
The company says the unfolding arms technology could also be applied to bridges and other types of engineering projects, including ships.
The company says the flat-pack houses could cost £100,000 ($164,000).
Delivery in most countries is expected to be available by the end of 2018, and delivery in the United States and mainland Europe may be sooner.
We recommend
States
Capital Cities
Capital Cities - Rentals
Popular Areas
Allhomes
More
