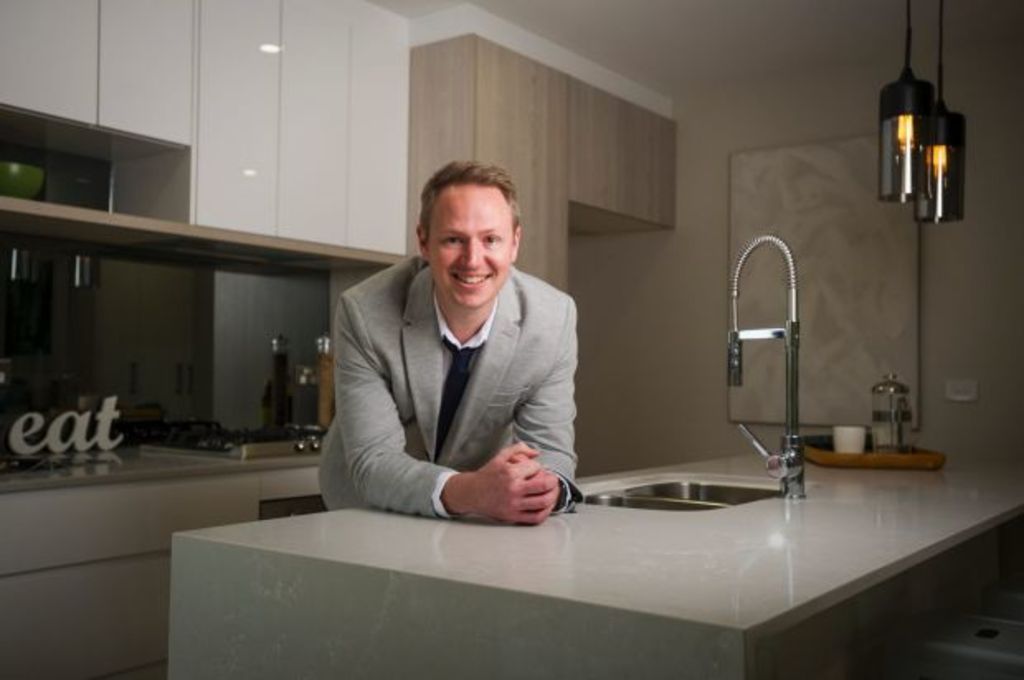Case study: Good bones the perfect canvas for Lyons renovation

A home with the right bones for a renovation drove Brad and Amy Pedley towards a tired Lyons property late last year.
“We were looking for a project, something that we could do up for ourselves to live in,” says Brad, an interior designer by profession.
“We came across this place in Burnie Street and really liked its northerly aspect and big bedrooms. We really felt it had potential.”
The Pedleys set about a complete renovation of the property with the vision to increase it from a three-bed, one-bath, single-garage home to a more family friendly four, two, two.
“We actually skinned it back to a shell and refitted it from the ground upwards,” Brad says.
“It didn’t need extending; the original floorplan wasn’t very efficient, compounded by an earlier, poorly planned extension.”
The Pedleys completely rewired and replumbed the home as well as increasing its energy efficiency rating through insulation and thicker windows.
The result is a light-filled, open-plan home with a logical flow that meets the highest standards of contemporary living.
We thought you might like
States
Capital Cities
Capital Cities - Rentals
Popular Areas
Allhomes
More







