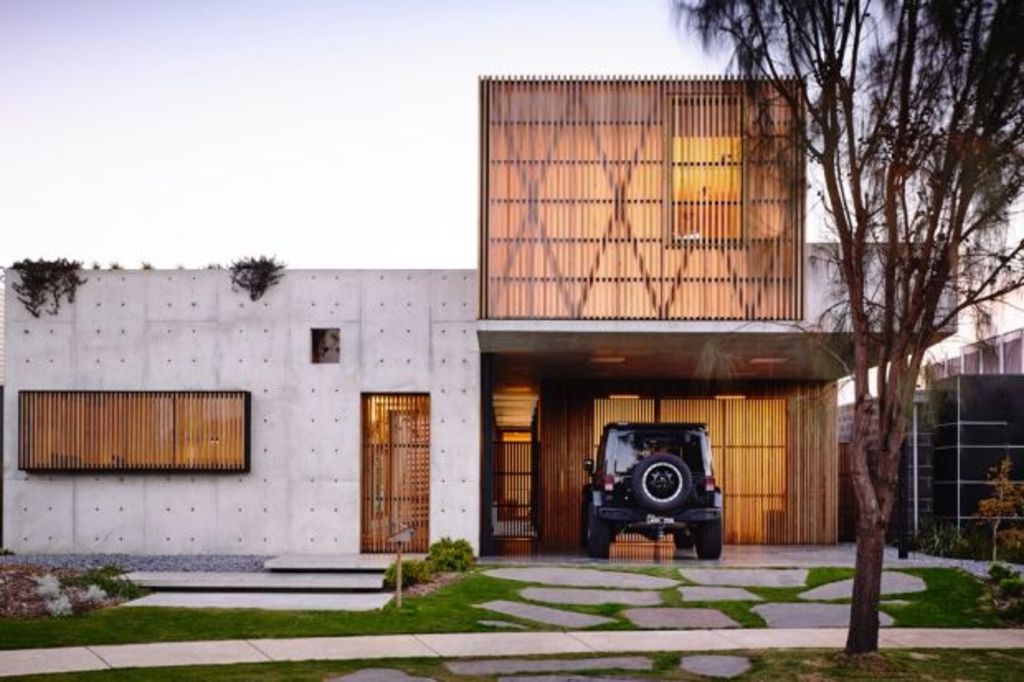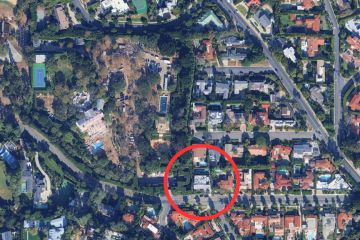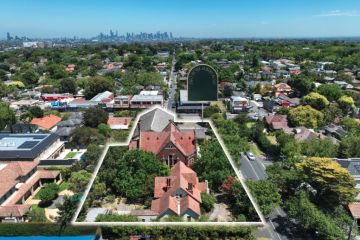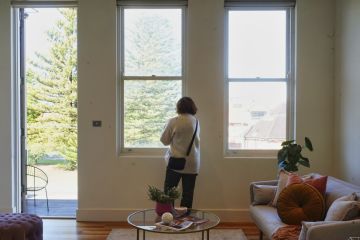Pouring over an inspired design using humble concrete

A concreter builds his family’s house at Torquay, which gives him a canvas to show how sophisticated this ancient material can be.
Indeed, what he has done is a tour de force of the concreter’s art.
“He was willing to experiment and wanted to take the material as far as he could,” says Kate Fitzpatrick, partner in one of the Surf Coast’s most inventive and meticulous architectural practices, Auhaus.
On a site “tightly hemmed on both sides but overlooking a lovely lake and wetlands and the eighth tee of the local golf course”, Fitzpatrick and co-director Ben Stibbard “closed the four-bedroom house down from the front and made the rest on a simple plan centred around a north courtyard”.
Wrong word: “simple”. For on every plane and in every internal space are details and unexpected – but never irrelevant – elements added to everyday materials that invite the eye to explore them. “There are a lot of intricate components that you see after a while,” Stibbard says.
Those concrete walls are punctuated and patterned with brass plugs. “It was a nice way to finish them and another place where we could take the opportunity to detail above the standard,” he says. “There is a lot of brass detailing.”
A very different way of doing things is always on display, from the battened wooden screens that counterpoint the concrete in the blocky front facade (when backlit from the upstairs, Perspex-faced studio, it reveals bracing X-shaped beams), to the steel cross braces sitting proud beneath the hardwood ceiling in the living room (and supporting the concrete floor above).
“That’s the beauty of working in residential,” Fitzpatrick says. “You can do ‘different’ and challenge ‘the ordinary’.”
The rooms are taller than the norm and the bright, open atrium at the core of the house, which features a custom-designed, white steel staircase, makes the whole place a more elevating experience than is credible on a suburban-sized block.
Cut slightly on a tangent to maintain a see-through quality, the risers lead up to the master bedroom suite. This apparently light-weight staircase contrasts with the external spiral stair that leads up to the studio and screened upper garden deck. In the spiral, the self-challenging concreter has made dense, heavy concrete coil as if it were as pliable as plasticine.
Auhaus calls it the Concrete House but that’s not the whole story because, as Stibbard explains, there is an alternating application of concrete and timber, both inside and out.
Because concrete has a thermal capacity that can both heat and cool quickly, all the walls are insulated and wherever there is concrete on the outside, there is timber – mostly cedar – on the inside, and vice versa. And the house displays an increasing amount of external timber as it moves from street-front to the rear golf course boundaries.
The concrete-timber interchange, Stibbard says, makes a lot more of each element.
“And we do that in a lot of our houses.
“We don’t have a big shopping list of materials. We pare it back to only two or three. And like here, we get the concrete to do a lot of different things, and the timber to do a lot of different things.”
We recommend
States
Capital Cities
Capital Cities - Rentals
Popular Areas
Allhomes
More







