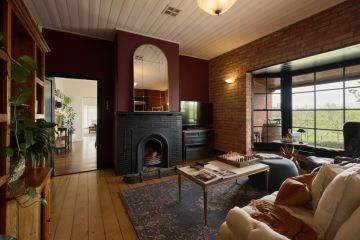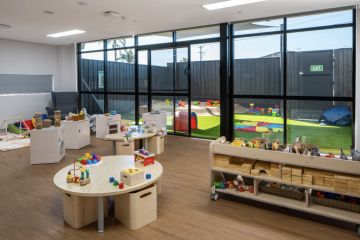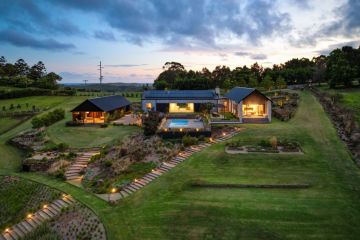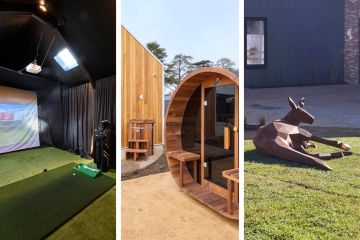Pre-fab house in Avalon Beach makes a stylish statement about the simple life
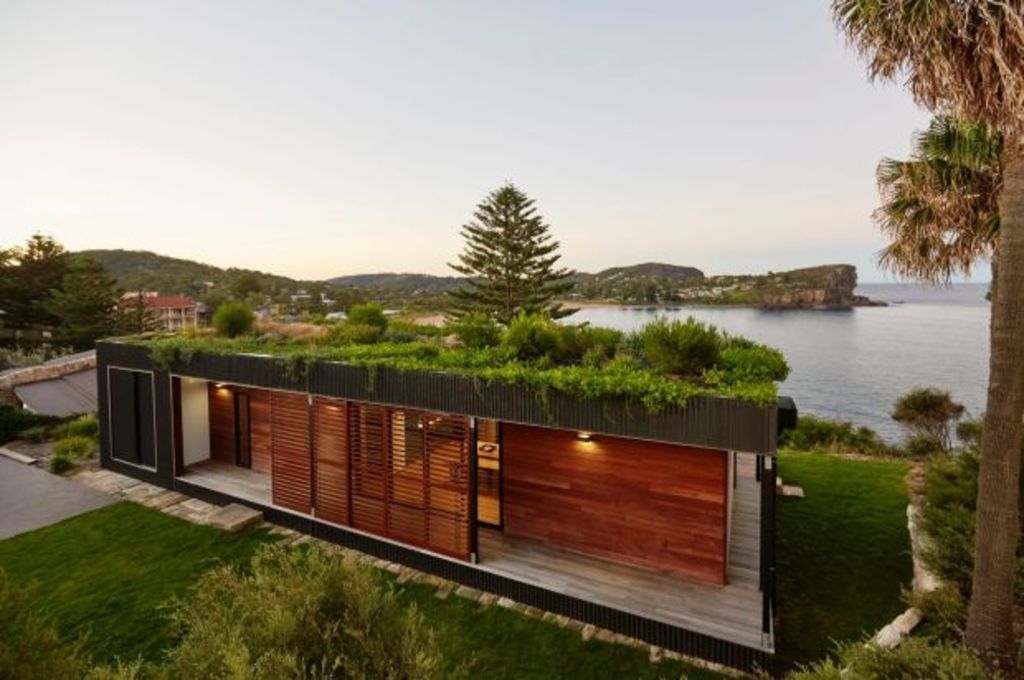
In a commendable inversion of the aspirational lifestyle display, the owners of a spectacular and obviously multi-million dollar cliffside site at Avalon Beach opted for a drop-dead simple house.
Does it get any more modest these days than one bathroom? And on the prefabricated structure built by Victorian-based outfit ArchiBlox, design architect Bill McCorkell says “the whole idea of the green roof was to make the building snug into the landscape”.
It doesn’t get any more anti-statement new residential than the intention “to make the house almost missable in the landscape”. Google Earth couldn’t see it and why, any way, would you try to compete when the outlook – which gives prime placement to the Japanese-style tub – looks straight at the distinguished profile of the headland terminating Avalon Beach?
The pre-fab company was chosen because “the client was impressed with our sustainable credentials and that we’re also architects”. The 90-square-metre home with 1.2-metre-wide silver top ash decking facing inland was trucked in on two semi-trailers as completed pods, right down to the tap fittings and the kitchen cabinetry in “sand and water tones”.
In the five years it has been operating, ArchiBlox has constructed and transported across the eastern seaboard about 130 houses of various dimensions and configurations. The average cost to completion is about $400,000 for three beds and two bathrooms, and the average set up time is about two weeks.
“This one took four weeks because there was a bit of trickery around the rock shelf siting and the logistics of dealing with the storm water,” says McCorkell.
The rectangular house, clad in its hard-weathering skins of marine-grade Colorbond on the ocean side, and blackbutt under the sheltering verandah, is made up of two modules and has two bedrooms, that well-aspected bathroom with its timber-like tiling, and an all-in kitchen/living space.
The front door is concealed in the horizontal boards on the front porch “as a bit of a mystery”, McCorkell says. Outside is a very narrow shed. “Just a place to put surfboards for an owner who surfs or swims every day in the crystal blue waters at the base of the cliff.”
The entire set up is a considered proclamation about “the simple life” and it reflects the client’s experience of living in Japan: The step-up verandah is 450 millimetres high, “so you can sit on it and take your shoes off to feel the grass”.
“We’ve embraced the context by making a simplified lifestyle as a place of refuge,” says the architect. “We wanted the house to have a feeling of calmness; that sense of peace and calmness that you get at the edge of the ocean.”
We recommend
States
Capital Cities
Capital Cities - Rentals
Popular Areas
Allhomes
More

