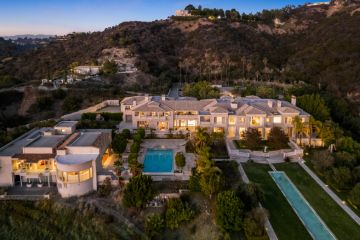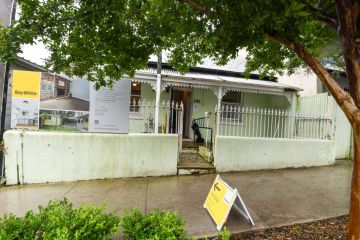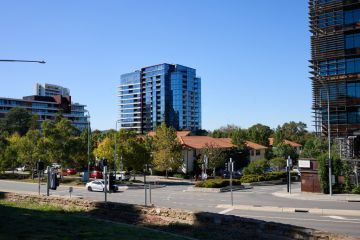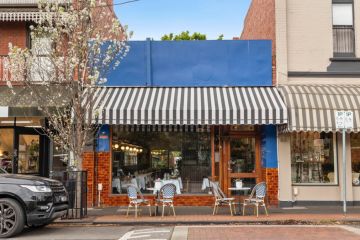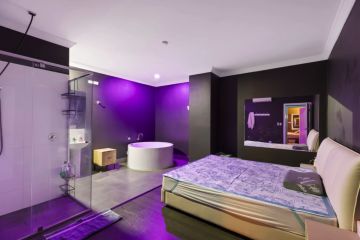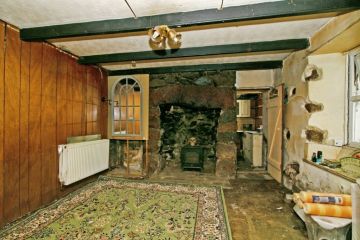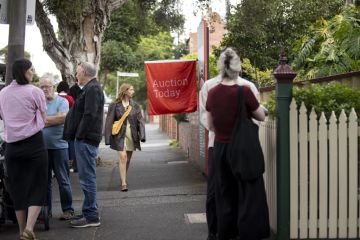This architecturally stunning home in Sanctuary Cove is on the market
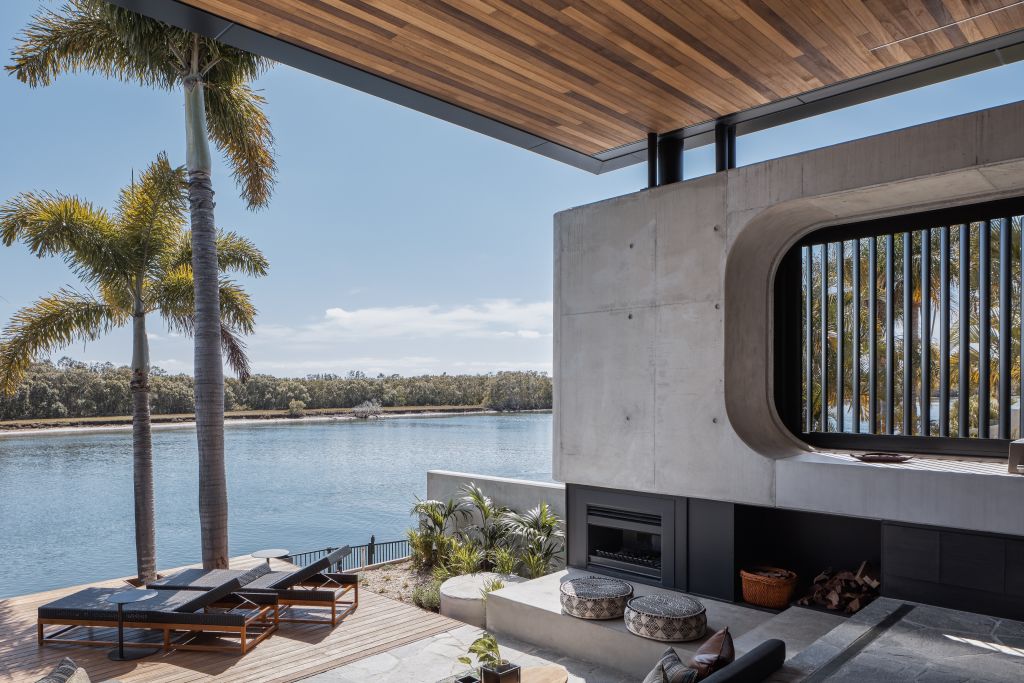
If this Sanctuary Cove property, on Queensland’s Gold Coast, were a book, one likely title might be A Tale of Two Houses.
Actually, you could slip in “architecturally splendid”, if you wanted to acknowledge the brilliance of architect Justin Humphrey’s subtropical modernist design.

However, the title wouldn’t roll off the tongue quite as smoothly.
The Gold Coast architect has designed an award-winning single-storey waterfront gem that operates seamlessly on two opposing levels: at once the property is striking and unassuming, public and private; a home that engages yet allows for reflection; is secure and partitioned while also porous and free-flowing.
“I’m tying disparate elements in so they not only sit comfortably next to each other but bring out the best in one another,” Humphrey explains.
It starts even before you step inside the residence, known as The Cove House.
From the street, the facade features timber battens one side and off-form concrete the other – both beautifully tactile materials that run opposing lengths of the house – harmoniously bound together by a strong roofline.
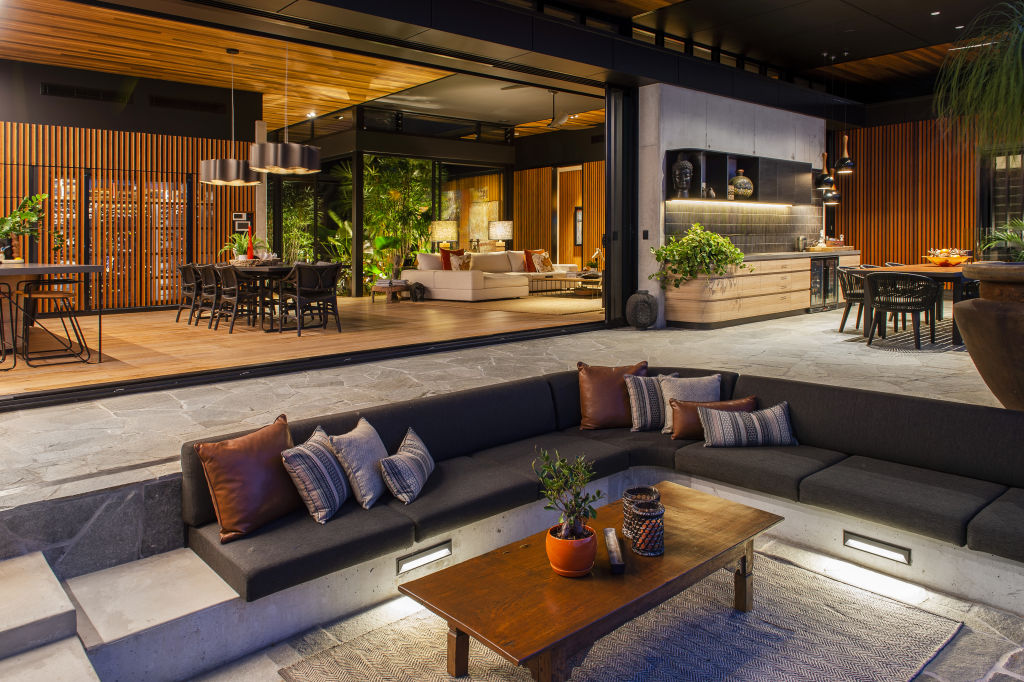
In fact, its overall modern design is bold and robust.
And yet, Humphrey has employed these simple planes – including recessed roof, which appears almost to float – to break down the height and form of the building, reducing the structure’s scale and impact on its residential surrounds.
Behind the facade, as you move through the property, this demarcated approach is even more defined.
A green spine – a series of lush tropical gardens – runs down the centre of the house, creating two distinct pathways inside and separating the interior into – what Humphrey labels – “private and public”.
On one side sits three bedrooms, each with an en suite, the sizeable main bedroom also has a walk-in wardrobe.
On the other, the garage and study lead to a wonderfully appointed open-plan living and dining precinct, terrace and relaxation pit and, lastly, pool and sundeck overlooking Coomera River.
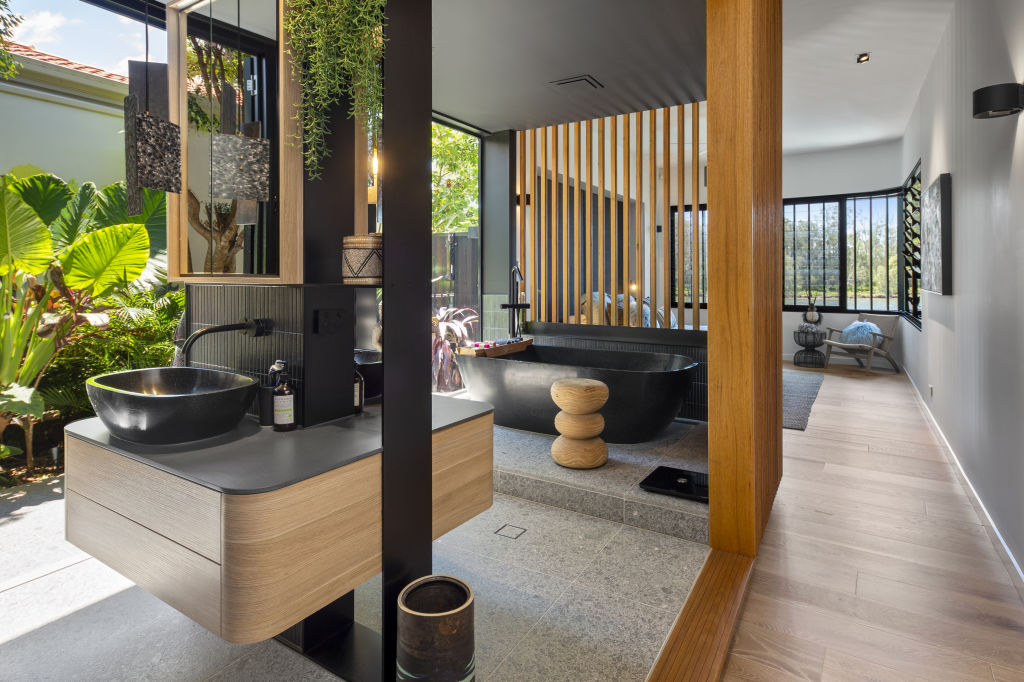
“There’s a definite split between the private and public uses in the house,” Humphrey says.
Similarly, the house also plays with the idea of being open and enclosed (situated in a gated community, houses aren’t always fully secured here).
For example, Humphrey has created an open garden room before you even reach the front door.
Concealed but freely accessible, the leafy atrium is flanked by a study and bedrooms with sliding batten doors offering “a layer of controlled privacy”.
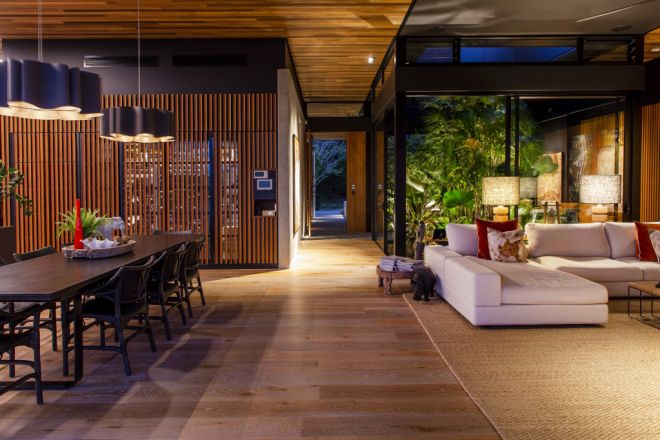
Elsewhere, you can be soaking in a free-standing bath, hidden behind timber battens, while looking out over water or onto the garden. Seen but unseen.
In this way, the house is designed to engage, both visually and physically: cross views allowing you to see through from one space to the next; a floor plan manipulated to rise and fall and connect with the landscape; timber and concrete inviting your touch.
Even the external concrete boundary wall, which runs alongside public access to the waterline, invites neighbours to run their hand along its surface.
“Some touchpoints between the main functional parts of the house and the landscape are there to experience only as you walk past, while others are designed to be sat in, lived in almost,” explains Humphries.
The home is being privately sold by Ray White Sanctuary Cove’s Trish Edwards with a price guide of $7.85 million.
We recommend
We thought you might like
States
Capital Cities
Capital Cities - Rentals
Popular Areas
Allhomes
More
