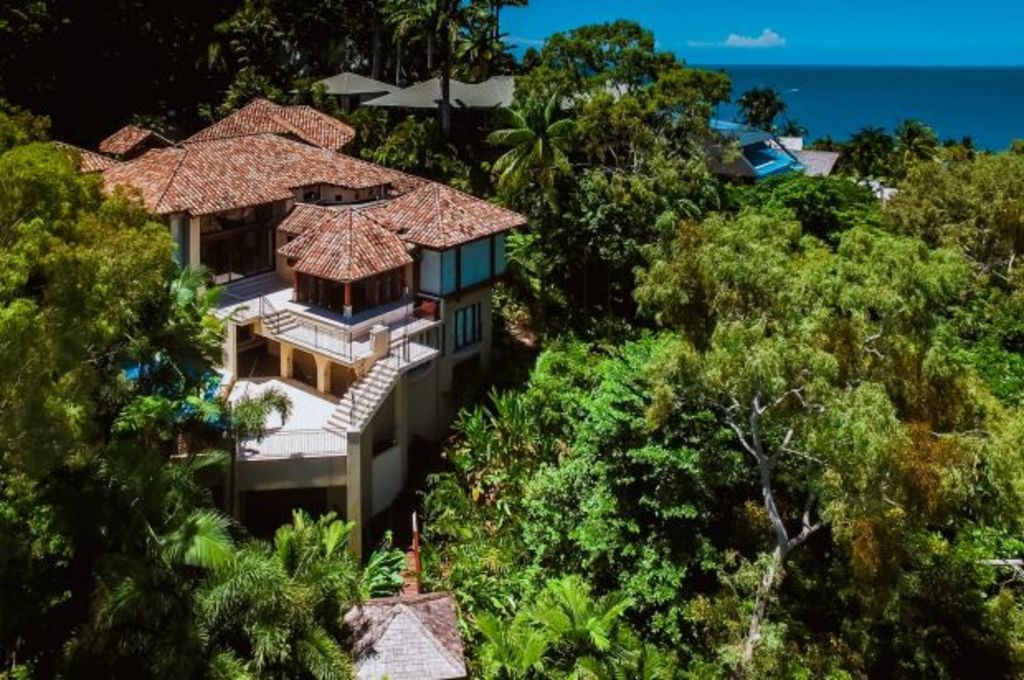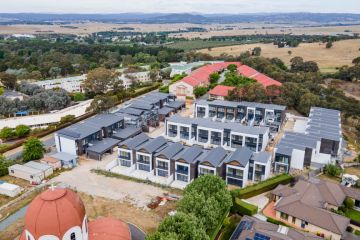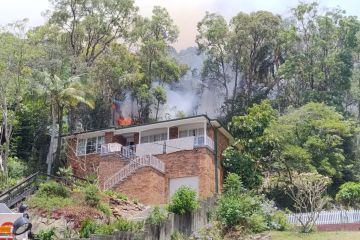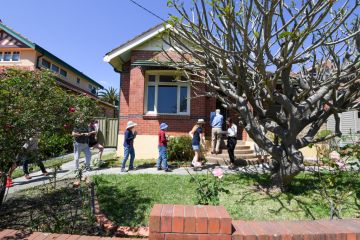Pristine Port Douglas mansion Tanamera is waiting to become a home

Water and nature influences are key features of Tanamera, the luxurious north Queensland home strongly influenced by the owners’ lifelong experiences in Asia and East Africa.
High on Flagstaff Hill, aged sleepers salvaged from the defunct Mowbray River rail bridge have retired gracefully to support the roof of Tanamera’s porte-cochere.
Similarly, aged beams in the kitchen display charismatic scars from their former railways life. They add an elegant contrast to meticulously crafted western-red-cedar-lined cathedral ceilings.
In the adjacent formal dining room, the soft sound of trickling water from the adjoining atrium creates a soothing soundtrack in this hillside home, which overlooks the resort town of Port Douglas.
A glass wall frames an ancient tree fern draped in moss snaking its way skywards in the central atrium. Water from a natural spring streams gently over rocks hewn from nearby Mossman Gorge.
A habitat for native green tree frogs, the setting is reminiscent of the World Heritage Wet Tropics and Daintree Rainforest the region is famous for.
Tanamera was many years in the planning and there has been a meticulous selection of materials used throughout the home including
Palimanan stone from Bali and Italian Crema Marfil marble tiles for formal areas and the sweeping main staircase.
More water features cascade down the eastern side of this elegant three-level home. A series of pools and waterfalls follow the natural watercourse of the landscape.
From the top level, water tumbles from the master suite plunge pool down a wall of Balinese stone into the swimming pool, before feeding into a lower spa pool.
The master suite bathroom has a wrought-iron bath set into black galaxy marble surrounds. Timber-framed windows slide away revealing a wrap-around wall that tinkles with the soft trickle of water.
At night, magical reflections bounce across the room, their playful patterns dancing on shoji screen sliding doors.
Feng shui principles have also influenced the design of the home, which is on 2446 square metres of land in a secluded location.
Indeed, the name Tanamera comes from the Malaysian phrase “red earth”, which reflects the red clay soil of Flagstaff Hill.
Landscaped gardens complement the design through form and texture, creating a sort of tree-house feel from the upper levels. Mountain, ocean and Dickson Inlet views are framed by lush vegetation abloom with tropical blossoms.
Designed as a future retirement home by Asia-based owners, Tanamera has never been occupied.
Selling agent Michael Vettoretto, from Queensland Sotheby’s International Realty, says that the Master Builders Award-winning Tanamera is an attractive proposition for domestic or international buyers.
“Tanamera has the potential to be leased as a luxury holiday home, corporate retreat, executive lease or private celebratory getaway,” Vettoretto says.
“This home has never been lived in, meaning that it qualifies as a ‘new dwelling’ under the Foreign Investment Review Board’s [FIRB] rules.”
Indoor and outdoor spaces flow seamlessly into one another, capturing panoramic views at every opportunity. On the middle level, a formal living room has sliding walls that peel away onto a tiled terrace.
Down a short hallway, the day room is cantilevered over the lower level with a wall of floor-to-ceiling glass showcasing views above the treetops from the Great Barrier Reef to the east and mountain ranges to the south and west.
Bamboo floors and sliding shoji screens open onto a timber-floored dining room that takes its cue from Thai-style open-sided pavilions, or meeting places.
Nearby a teppanyaki grill takes pride of place in the wet kitchen, which can be opened up to the tropical surrounds through bi-fold windows. .
On the lower level, an informal living room connects three bedrooms with the outdoors, allowing one to step straight into the swimming pool. Each bedroom has an en suite fitted with custom-made glass handbasins and tiles.
The largest has a bathtub below a window recessed within the waterfall cascading from the upper level.
A separate entry allows the home to be independently utilised between upper and lower levels, creating flexible and functional options for a new owner.
The house will be sold at auction in Sydney on May 8, 2017.
- This feature is part of a Domain Deluxe package
We thought you might like
States
Capital Cities
Capital Cities - Rentals
Popular Areas
Allhomes
More
- © 2025, CoStar Group Inc.







