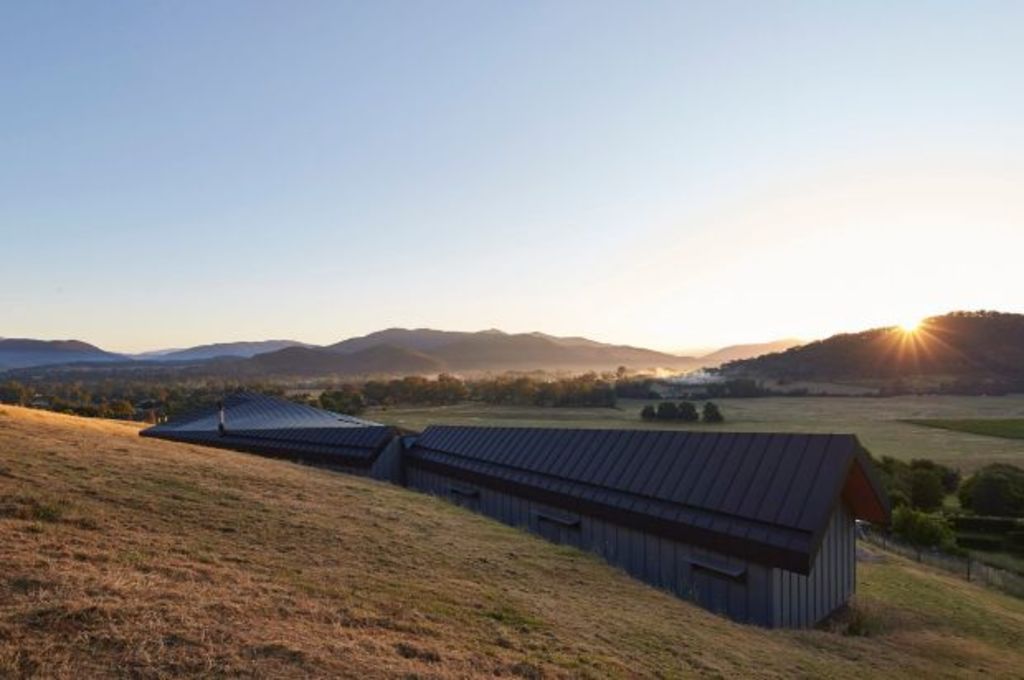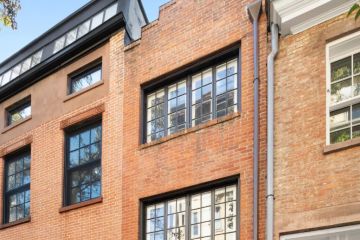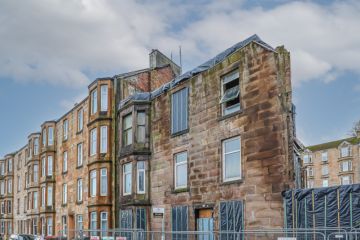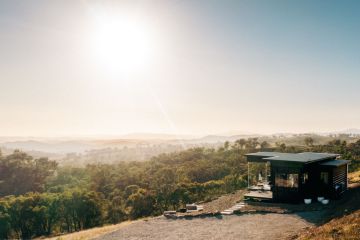Raid Studio creates a unique Myrtleford property subservient to natural grandeur

It’s slightly surprising to hear an architect claim that one of the best achievements of a new build in country Victoria is “that when you see it from miles away, the house is just a speck on the landscape; just another farm-type structure”.
In a landscape like the surrounds of Myrtleford, in the state’s north-east, competing with the natural visuals of the broad, productive valley and the dramatic mountainscapes would be ludicrous anyway.
So instead, when Raid Studio, a husband and wife combination of Nicholas and Melissa Ruljancich, gained the commission to design a country retreat for a city-based family – “whose explicit instruction was that they didn’t want it to look like a box,” says Nicholas. “They wanted an interesting roof-form” – he took part of his inspiration for the four-bedroom building from “the local architectural vernacular”.
“As a tourist to the area, I saw all those really odd looking tobacco sheds dotted all over the place up there,” says Ruljancich. “All those abandoned and haunted-looking ventilating sheds made of corrugated iron and with gable roofs. Unusually geometric, I found them quite striking.”
The designated two hectare block was long and narrow. But instead of building low and staying nestled among other houses, Ruljancich persuaded his clients to climb the slope. “The higher we went, the more panoramic the view became.”
He says that as skinny as the footprint is, he felt suitably guilty about making a cut into the land to form the house’s platform. But from most of its exterior angles; from the classic gable at the bedroom end that progressively twists and torques along about 40 metres to finally kick up and out to become a five-metre high and classic skillion, the dark grey Colorbond roof is more or less mimicking a random landform.
“When you see it from above,” he says, “you only see the roof, which doesn’t interrupt the outlook across to the jagged ranges.”
The corrugated local building style was also a helpful convention in the need to comply with the bushfire regulations and meant the Colorbond-clad walls, in a slightly lighter hue, look fine and, says the architect, serve “to articulate the roof”.
At the bedroom end, those walls are interrupted by a sequence of narrow slot windows that prevent too much solar gain into the rooms but “allow framed views that focus on particular things in the landscape. The lower windows are for when you’re lying in bed [or the bath], the higher windows are for when you’re standing up”.
As the roofline moves along, it dips into an architectural valley, a glassy “interstitial space where the roof height drops to 2.2 metres and separates the house into two halves.”
“Externally,” Ruljancich says, “it helps the building to read as two sheds.”
The actual entry space, internally, is experienced “as if you were going outside. You really have to creep in under the entry. And that crunching down gives you the contrast for when you enter the living room”.
Spatially grand, the living area that incorporates living, kitchen and dining, has spotted gum-framed windows and sliding doors and the whole thrust of the room direct the outlook to the magnificence of the living landscape.
Durable and deferential to its setting, and placed on a polished aggregate slab – albeit one impregnated with the soft tones of local river pebbles – the intent of the interiors and especially the wonderfully faceted timbered ceilings that tested the builders “because every part is an individual shape”, is about suggesting a sense of softness.
“Earthy and warm as a contrast to that shed-like exterior”.
We recommend
We thought you might like
States
Capital Cities
Capital Cities - Rentals
Popular Areas
Allhomes
More







